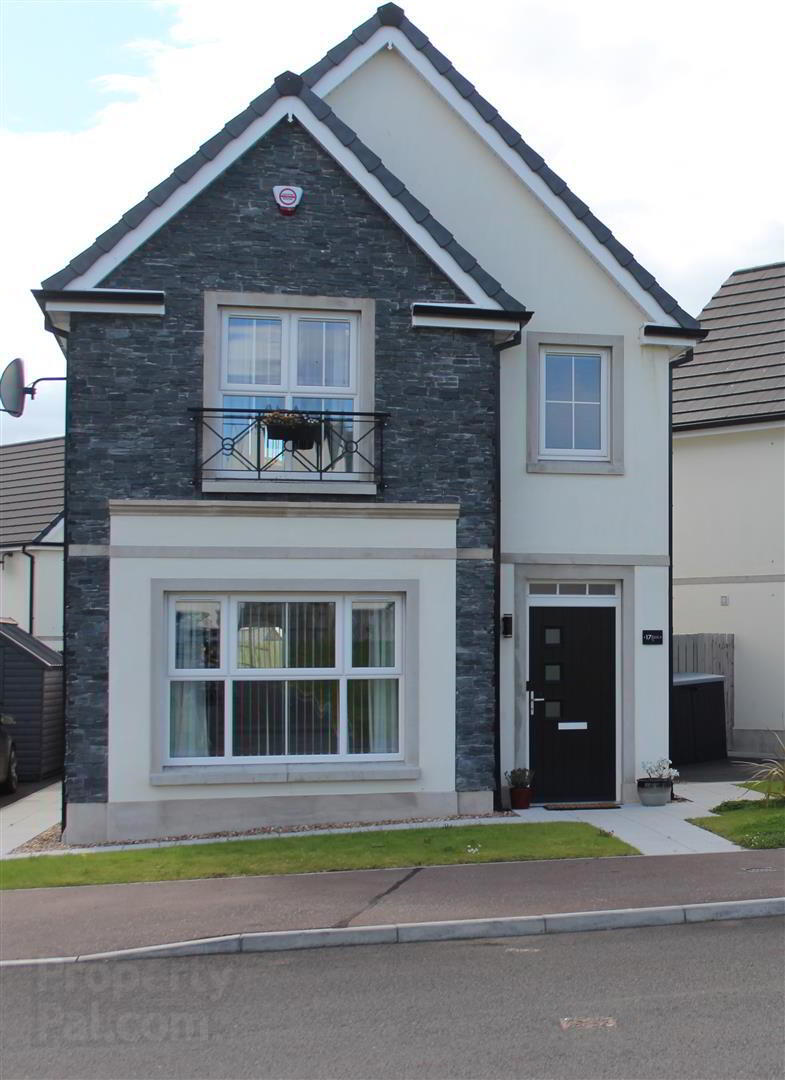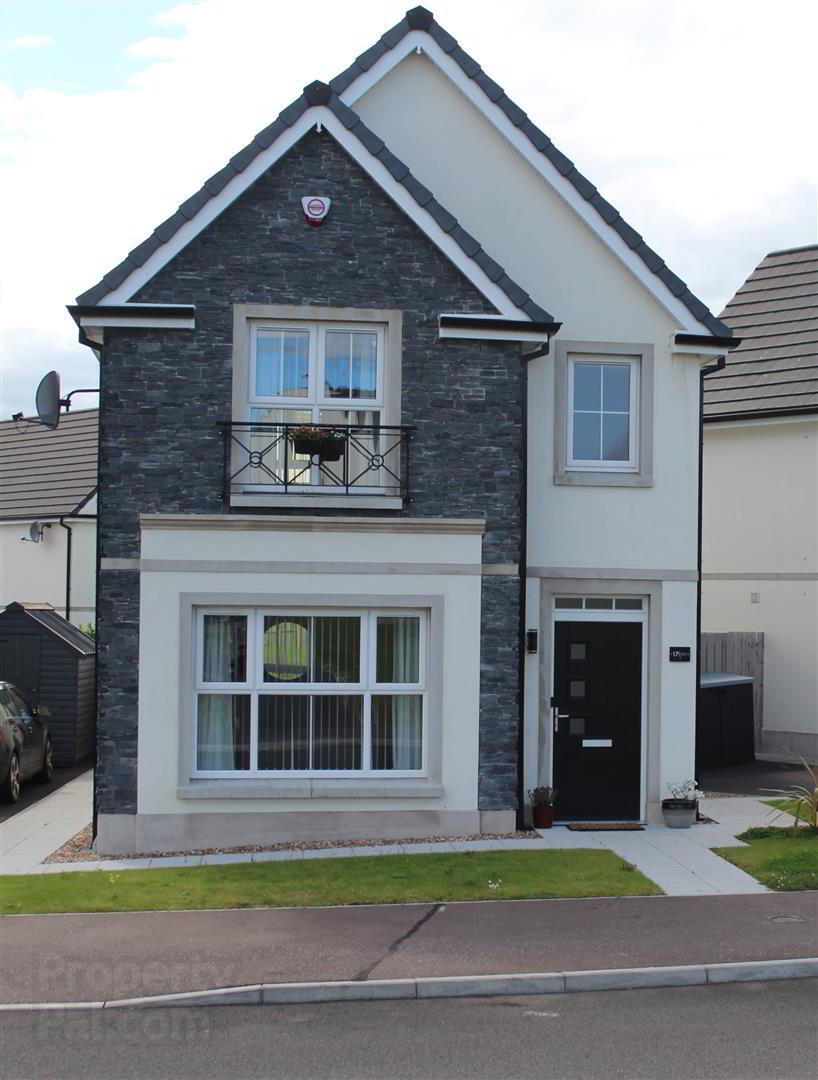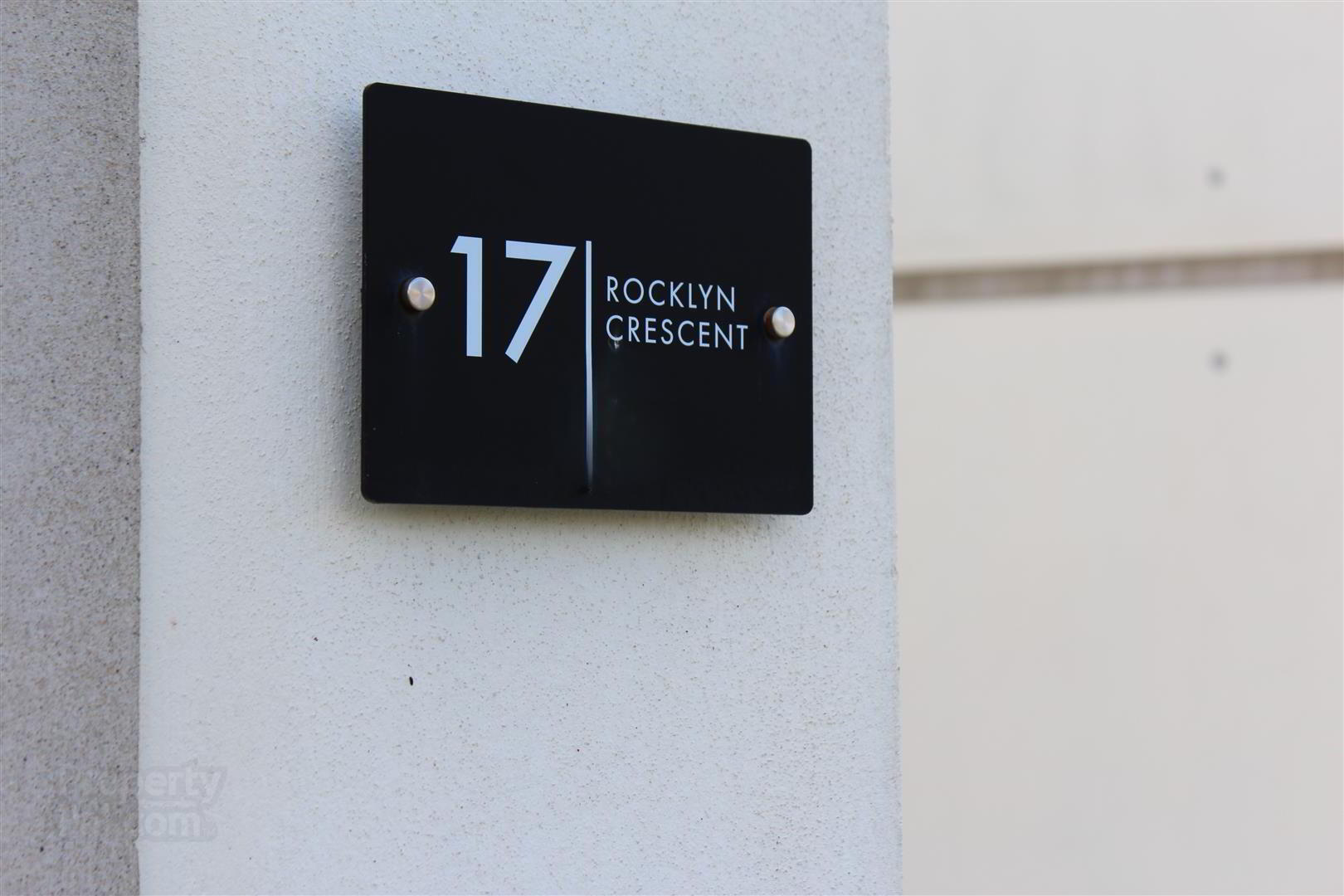


17 Rocklyn Crescent,
Donaghadee, BT21 0FY
3 Bed Detached House
£1,400 per month
3 Bedrooms
2 Bathrooms
2 Receptions
Property Overview
Status
To Let
Style
Detached House
Bedrooms
3
Bathrooms
2
Receptions
2
Available From
Now
Property Features
Furnishing
Unfurnished
Energy Rating
Property Financials
Deposit
£1,400

Features
- A stunning detached family home
- A bright entrance hall with tile flooring
- A spacious living room with electric fire
- A slick modern kitchen with Quooker tap
- Integrated appliances including stylish wine rack
- Patio doors with direct access to large south facing garden
- Useful downstairs W/C
- Modern family bathroom
- Three luxurious bedrooms, master with en-suite shower room
- Close to Donaghadee town centre
HMK Property is delighted to introduce 17 Rocklyn Crescent, Donaghadee to the rental market. This substantial three bed detached property is located a short drive away from Donaghadee town centre in the popular Hadlow development, just off the High Bangor Road. This beautifully presented property consists of a bright entrance hall with panel walls, tiled flooring leading to a spacious living room with electric fire. Furthermore, there is a slick modern kitchen/dining area with direct access to south facing garden, and benefits from integrated modern appliances such as Quooker Tap, wine rack, and fridge freezer. For additional storage there is a useful utility room plumbed for washer/dryer as well as a separate downstairs w/c. On the first floor there are three luxurious bedroom, the master benefiting from built in slide robes, and en-suite shower room along with a separate family bathroom with shower over bath and separate linen closet for additional storage. No.17 is ideal for young families and young professionals, with ample off and on street parking and a large sunny south facing garden ideal for young children and entertaining. To arrange a viewing contact HMK Property today 02890397712
- GROUND FLOOR
- ENTRANCE HALL
- A beautifully bright entrance hall with partially panelled walls, tiled flooring and uPVC double glazed window
- LIVING ROOM 4.24m x 3.67m (13'10" x 12'0")
- A welcoming living room with laminate herringbone flooring, electric fire and a large picture window which fills the room with natural light.
- KITCHEN/DINER 4.98m x 3.63m (16'4" x 11'10")
- A stunning kitchen dining room with tiled flooring throughout, a shaker style kitchen with ample storage, a slick Quooker Tap for instant hot and boiling water, integrated wine cooler, fridge freezer and four ring gas hob with oven under. There is the additional benefit of a handy utility room, and direct access via uPVC patio doors onto a large south garden with composite decking.
- DOWNSTAIRS W/C
- A handy downstairs w/c with low flush toilet and ceramic sink with chrome tap and tiled flooring
- FIRST FLOOR
- A carpeted landing leading to..
- MASTER BEDROOM 3.68m x 3.29m (12'0" x 10'9")
- A spacious master bedroom with luxurious carpet, and build in mirrored slide robes,
- EN-SUITE 2.83m x 1.06m (9'3" x 3'5")
- An en-suite shower room with walk-in shower with chrome shower head and sliding door. Low flush W/C with ceramic sink and tap, and LED mirror
- BEDROOM TWO 3.72m x 2.19m (12'2" x 7'2" )
- A bright double bedroom with luxurious carpet, skirting and uPVC window overlooking the rear garden
- BEDROOM THREE 3.51m x 2.56m (11'6" x 8'4")
- Another excellent sized room with carpet, uPVC window, with views overlooking the rear garden
- FAMILY BATHROOM 3.11m x 1.73m (10'2" x 5'8")
- A substantial family bathroom with P-shaped bath with shower over, low flush W/C and ceramic sink with tap, chrome towel rail.
- OUTSIDE
- This beautifully presented detached home benefits from ample off (and on street) street parking, with a driveway for 2 cars to the side of the property along with a neat garden area and path leading to the front door. At the rear of the house there is a substantial south facing garden with small patio area and decking area, ideal for young children.

Click here to view the video






