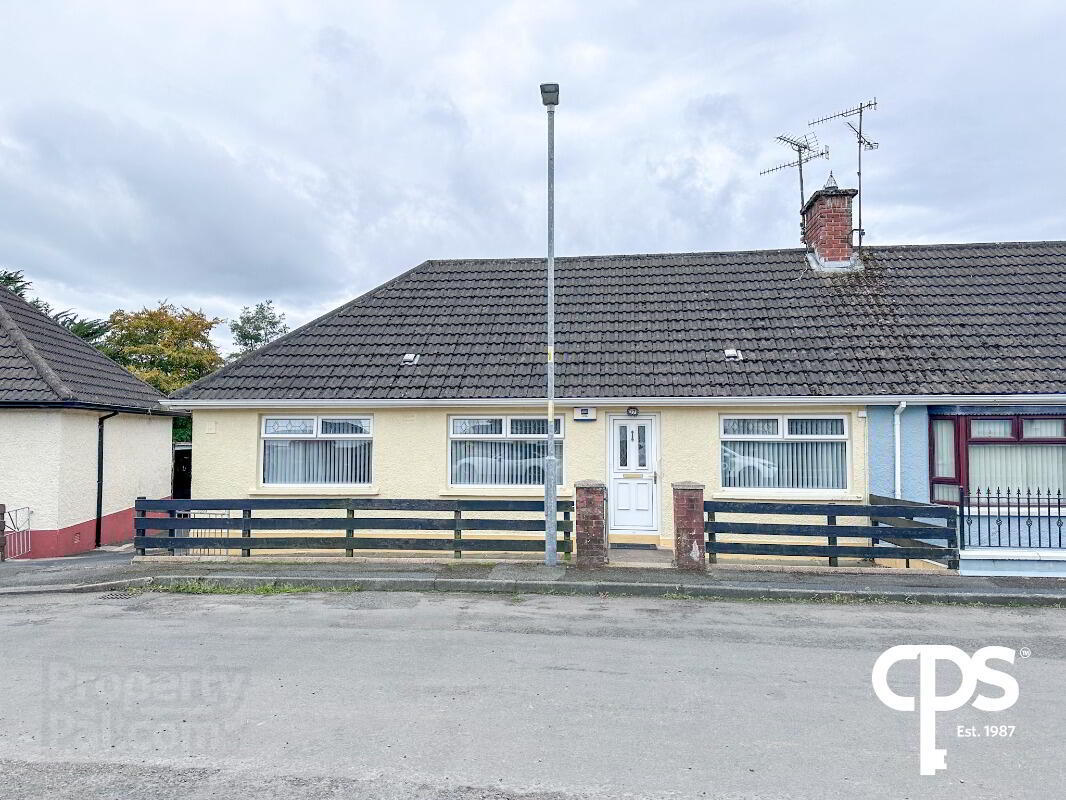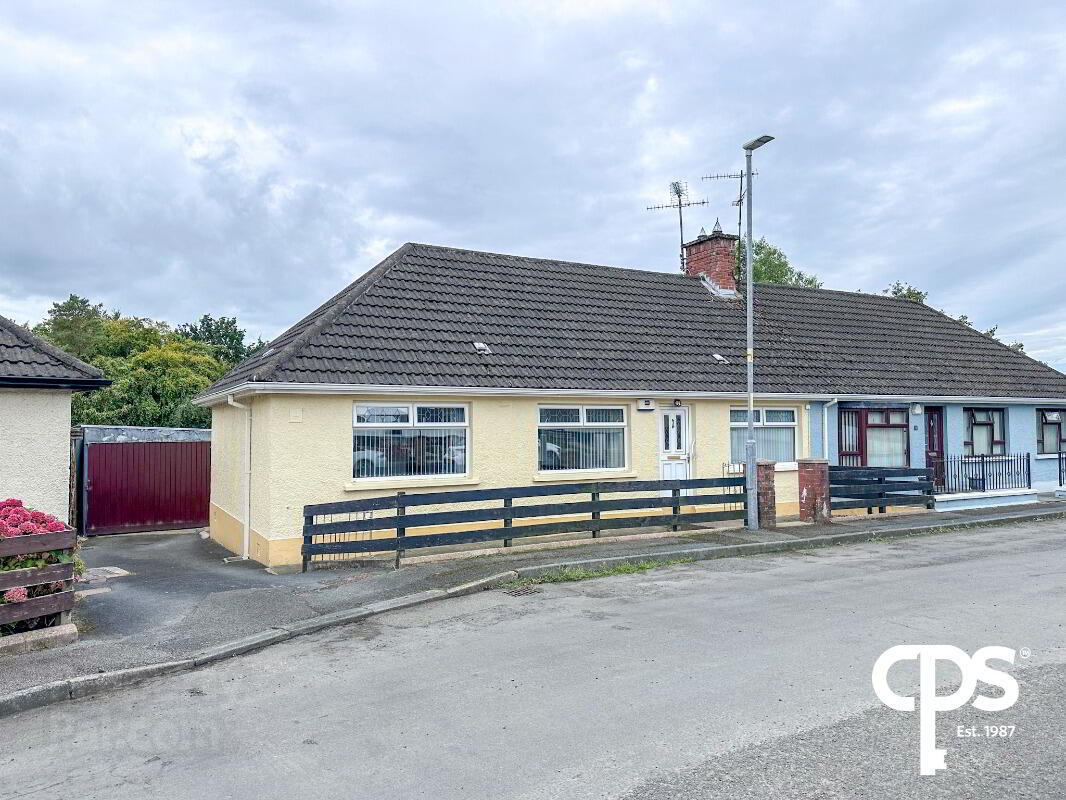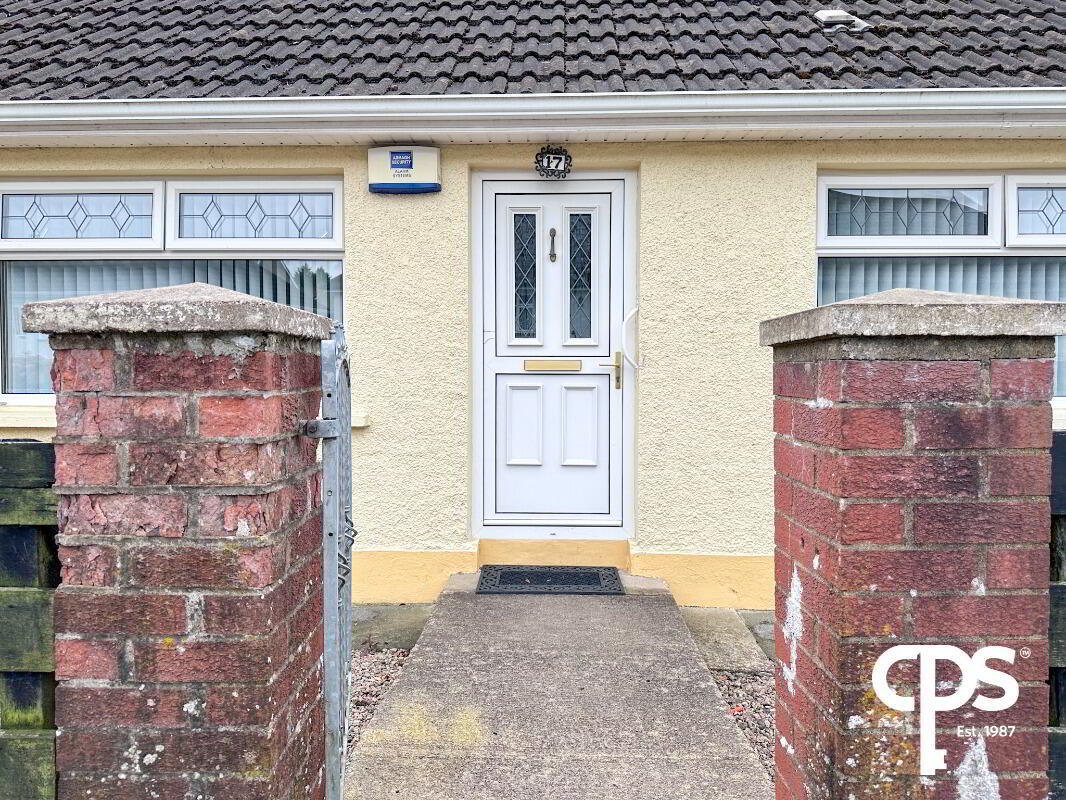


17 Riverview Bungalows,
Benburb, Dungannon, BT71 7LB
3 Bed Semi-detached Bungalow
Sale agreed
3 Bedrooms
1 Bathroom
1 Reception
Property Overview
Status
Sale Agreed
Style
Semi-detached Bungalow
Bedrooms
3
Bathrooms
1
Receptions
1
Property Features
Tenure
Not Provided
Energy Rating
Heating
Oil
Broadband
*³
Property Financials
Price
Last listed at £125,000
Rates
£699.44 pa*¹
Property Engagement
Views Last 7 Days
46
Views Last 30 Days
920
Views All Time
9,092

CPS is pleased to welcome 17 Riverside Bungalows to the open market. Situated in the popular residential Village of Benburb Tyrone. This property comprises of 3 bedrooms, kitchen area and a large main living room and extensive rear garden. The property is located in Benburb village which consists of several local amenities such as schools and shops. The property would appeal to both first-time buyers and investors alike. To arrange a private viewing of the property please contact your local CPS branch on (028) 3752 8888.
Features
- Highly sought after area
- 3 bedrooms
- Kitchen area
- Spacious reception room
- Oil fired central heating
- UPVC double glazing
- Fenced off private extensive rear garden
- Appeal to both investors and first-time buyers alike
- Close to village amenities
- Extensive rear garden
Reception room – 2.64m x 7.08
The frontal facing spacious reception room comes with carpet flooring throughout and currently houses an open fireplace that sits on a tiled marble hearth which currently houses an electric fire. The reception room presents ample space but has been fitted with electrical and TV sockets throughout as well as boasting fixed radiators. This is a great space that can cater for all your living needs.
Kitchen area – 3.14 x 2.00m
The rear facing kitchen area comes with lino flooring throughout and houses a stainless steel sink with wash area with fully tiled walls. Access to the rear garden can be found through this room.
Main bedroom – 3.28m x 2.58m
The spacious main front facing bedroom this property has to offer comes with carpeted flooring throughout. Bedroom has also been fitted with electrical sockets and a double radiator.
Bedroom 2 – 3.89m x 3.17m
The second spacious double bedroom this property has to offer comes with a carpeted flooring throughout. The bedroom also boasts being fitted with electrical sockets and a single radiator.
Bedroom 3 – 3.15m x 2.87m
The third bedroom this property has to offer comes with carpeted flooring throughout. The bedroom has been fitted with a single radiator and electrical ports throughout.
Main bathroom – 1.63m x 1.86m
The main bathroom of the property comprises of a three piece suite to include W/C, hand wash basin, electric corner shower. The bathroom comes full tiled with floors and walls finished in a neutral décor.
External
To the front of the property is a small stoned garden and pathway leading to the house with a shared driveway to the side which leads to the rear. To the rear is a large extensive garden area primarily laid in lawn with access to a corrugated tin shed which offers ample room for storage. The rear of the property is a key stand out for those with families or pets.





