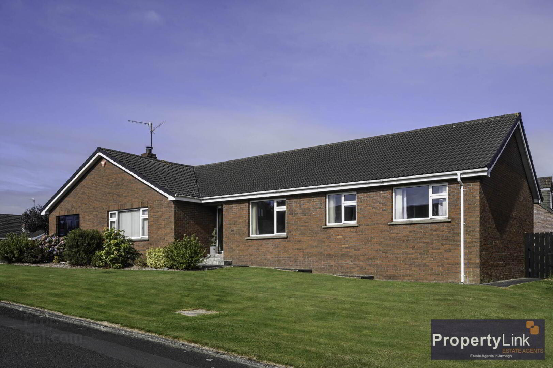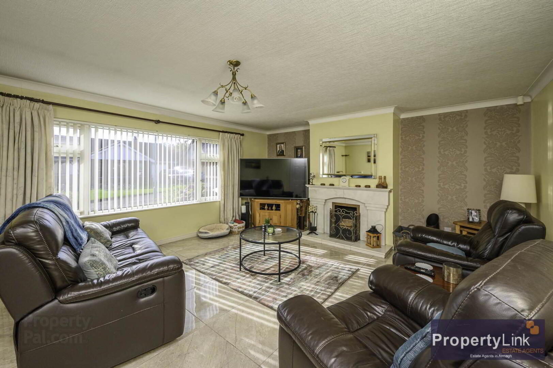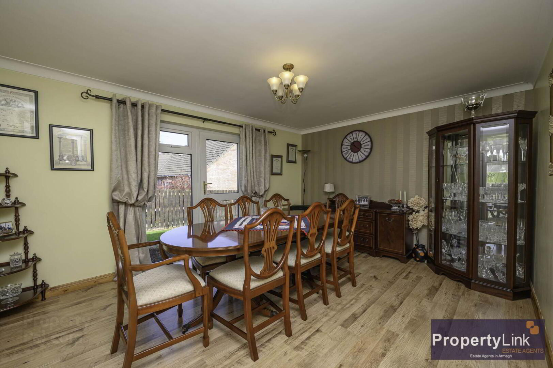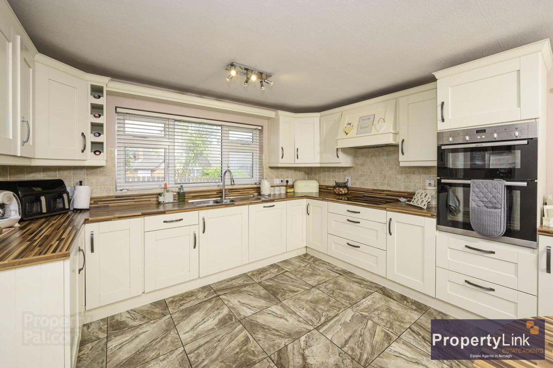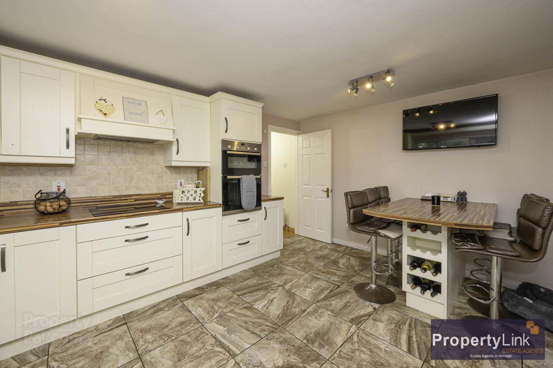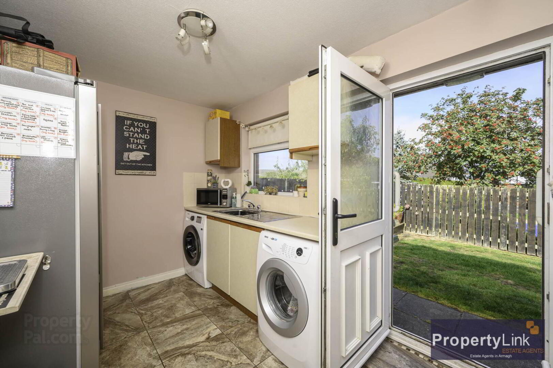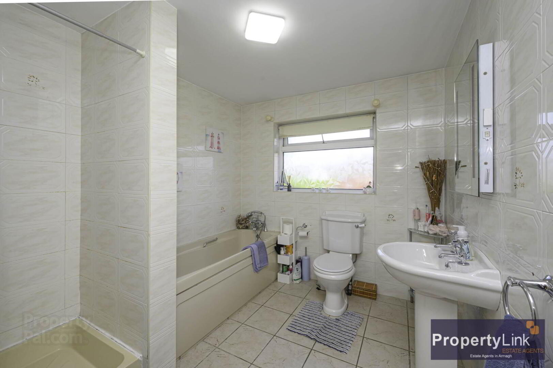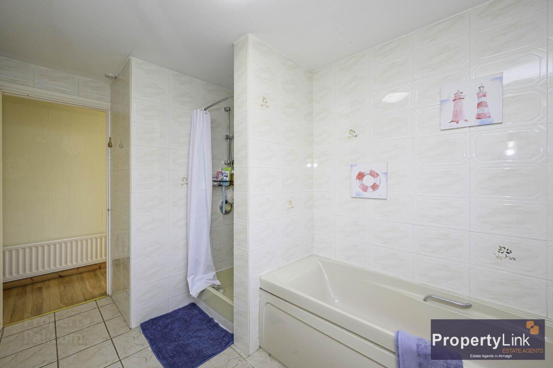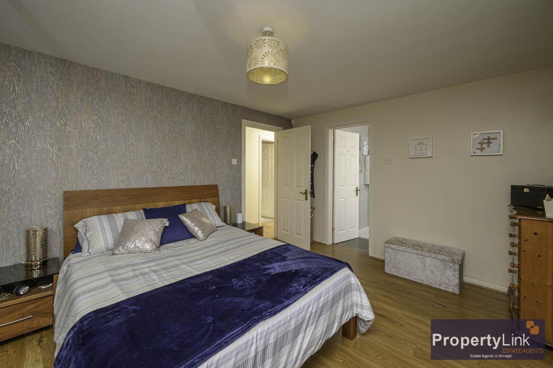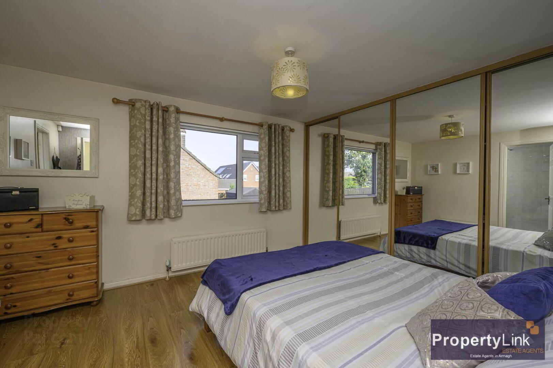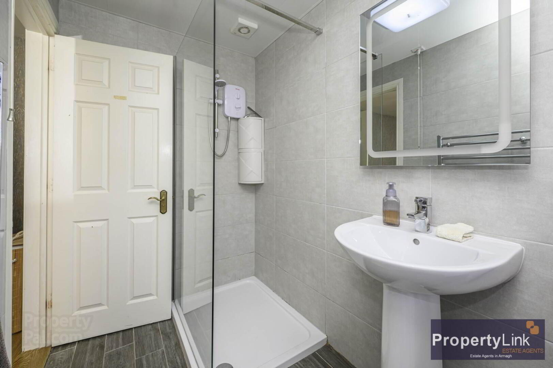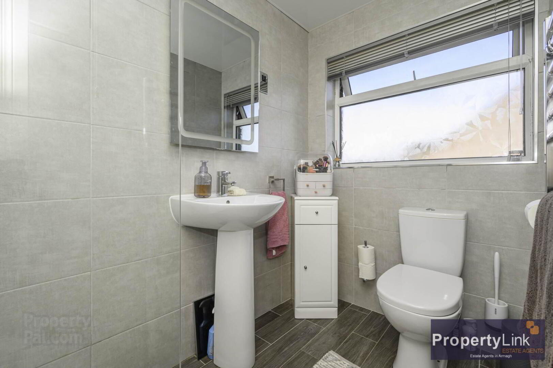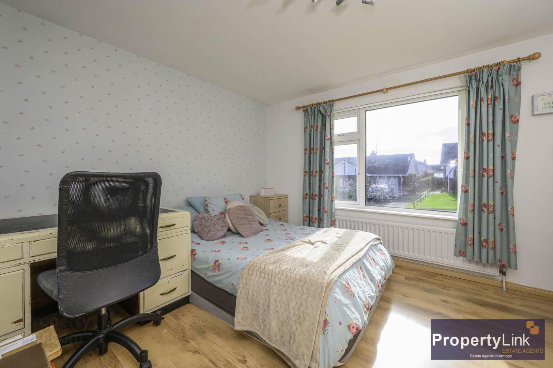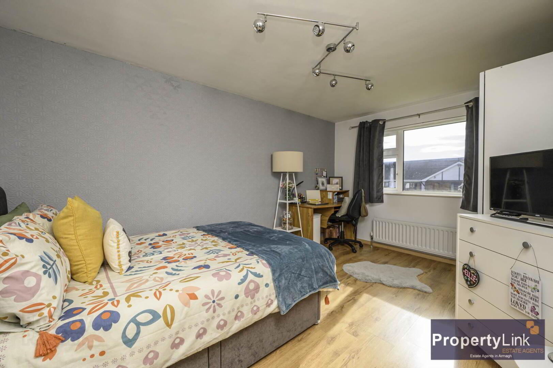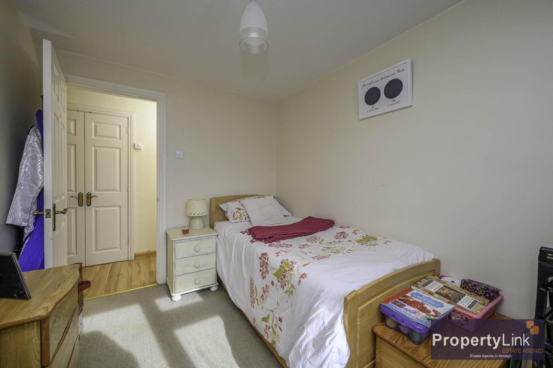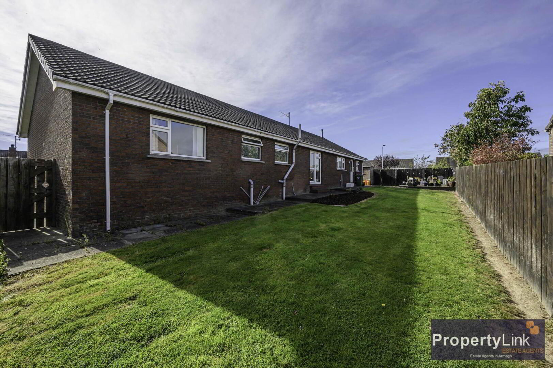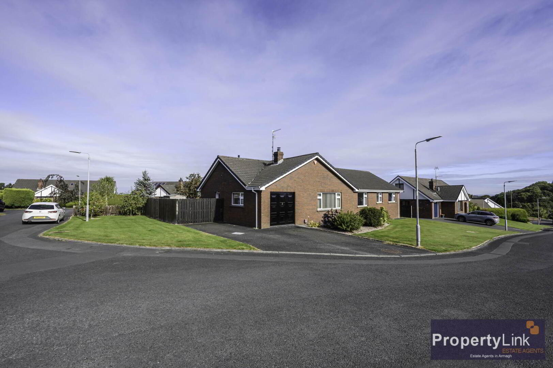17 Richmond Heights,
Richhill, BT61 9NJ
4 Bed Detached House
Sale agreed
4 Bedrooms
2 Bathrooms
2 Receptions
Property Overview
Status
Sale Agreed
Style
Detached House
Bedrooms
4
Bathrooms
2
Receptions
2
Property Features
Tenure
Freehold
Energy Rating
Broadband
*³
Property Financials
Price
Last listed at £259,950
Rates
£1,636.65 pa*¹
Property Engagement
Views Last 7 Days
18
Views Last 30 Days
122
Views All Time
6,707
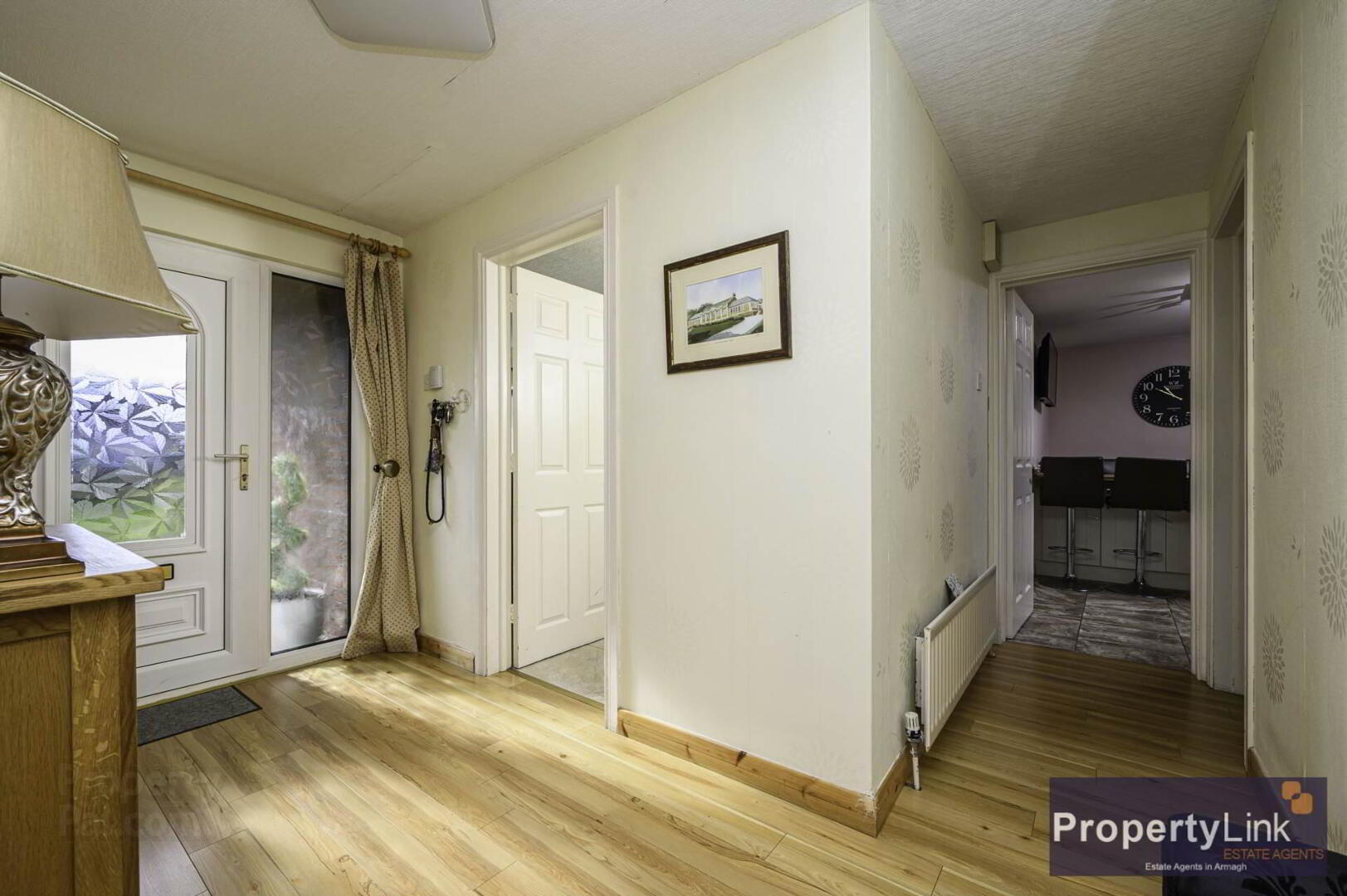
Features
- Detached Property
- 4 Bedrooms, Master with en-suite
- 2 Reception Rooms
- Biomass Heating System
- Wrap Around Gardens In Lawn
- Garage
- Walking Distance to the Village
- Public Transport Facilities Close By
- Private Parking
Entrance Hall
Entered via a PVC door to hall way with laminate wooden floor.
Living Room - 18'2" (5.54m) x 15'1" (4.6m)
Spacious frontal aspect living room offering feature marble fireplace with open fire and ceramic tiled floor.
Dining Room - 14'5" (4.39m) x 11'6" (3.51m)
Spacious dining area offering patio doors to outside, and laminate wooden floor.
Kitchen - 12'2" (3.71m) x 14'4" (4.37m)
Generous kitchen overlooking the back garden offering fitted units to include stainless steel sink and drainer, intergrated dishwasher, high level double oven, electric hob with extractor fan, ceramic tiled floor and ample space to house dining table
Utility Room - 10'1" (3.07m) x 7'8" (2.34m)
Fitted units to include stainless steel sink and drainer, space to house auto-washers, ceramic tiled floor and PVC door leading to the rear.
Bathroom - 10'8" (3.25m) x 7'7" (2.31m)
Four piece bathroom suite to include panel bath, pedestal wash hand basin, low flush WC, electric shower and ceramic tiled floor and walls.
Master Bedroom - 12'5" (3.78m) x 10'8" (3.25m)
Generous double bedroom offering rear aspect window views, mirrored slide robes, laminate wooden floor and en suite to include shower enclosure, pedestal wash hand basin and low flush WC.
Bedroom 2 - 13'9" (4.19m) x 10'8" (3.25m)
Generous double bedroom offering frontal aspect window views and laminate wooden floor.
Bedroom 3 - 10'5" (3.18m) x 7'8" (2.34m)
A sizeable bedroom offering carpet floor covering and frontal aspect window views.
Bedroom 4 - 12'2" (3.71m) x 10'8" (3.25m)
Spacious double bedroom offering frontal aspect window views and laminate wooden floor.
Garage - 14'6" (4.42m) x 10'5" (3.18m)
Sizeable garage offering side access and up and over door.
what3words /// pint.messing.limelight
Notice
Please note we have not tested any apparatus, fixtures, fittings, or services. Interested parties must undertake their own investigation into the working order of these items. All measurements are approximate and photographs provided for guidance only.

