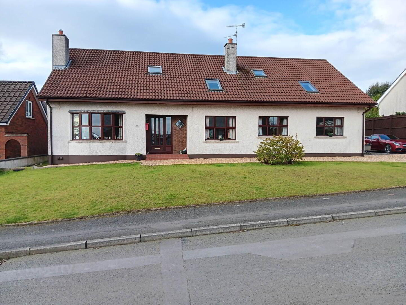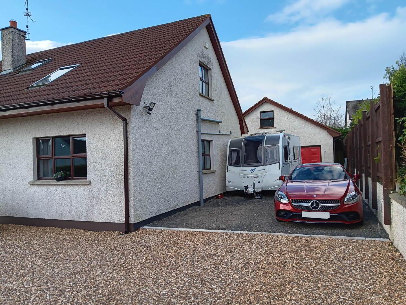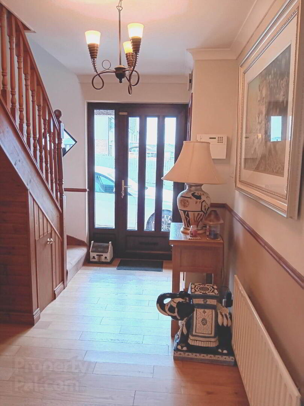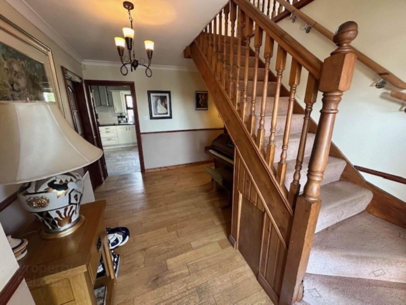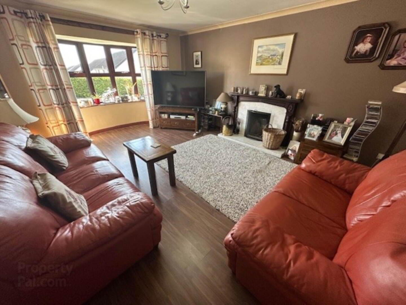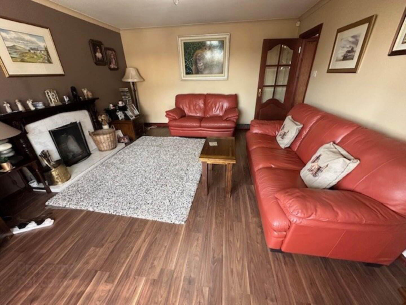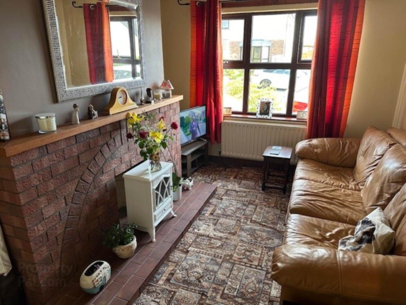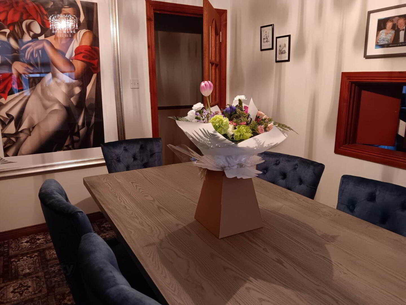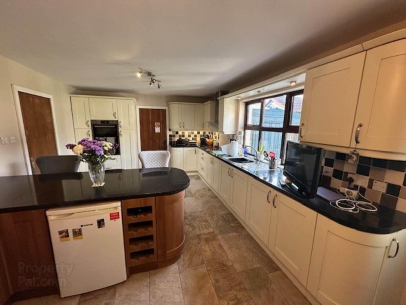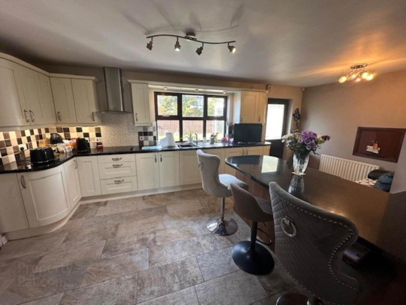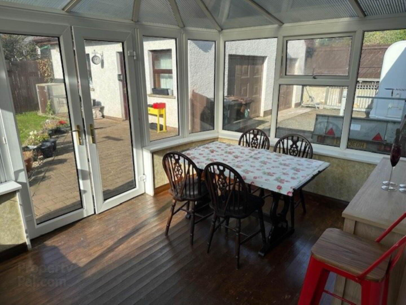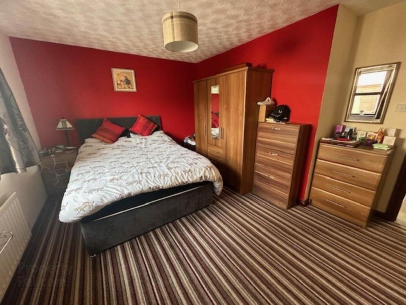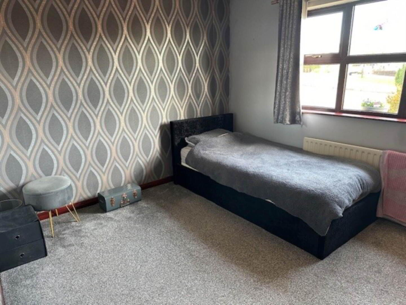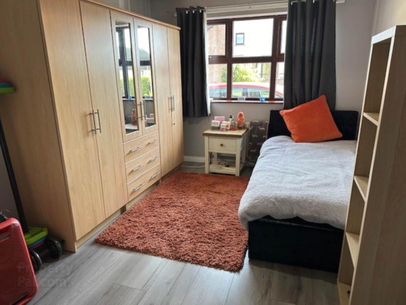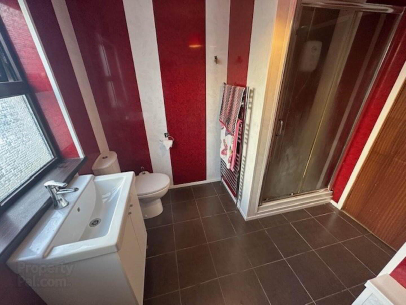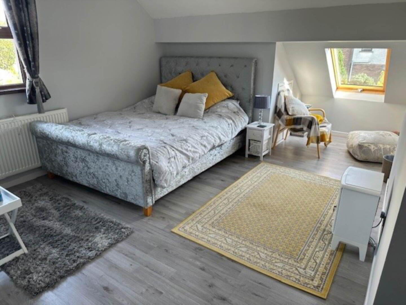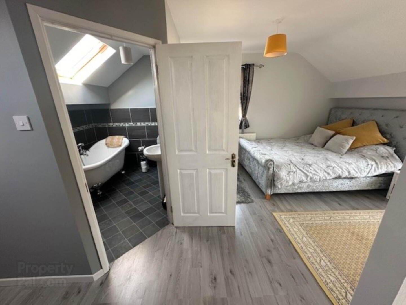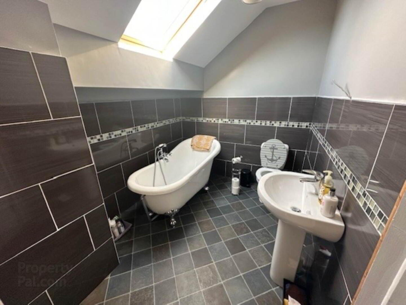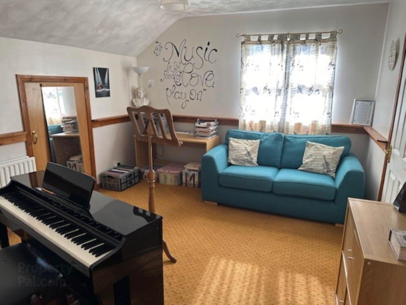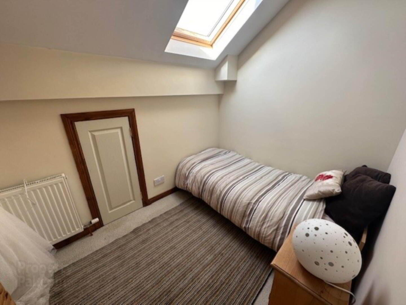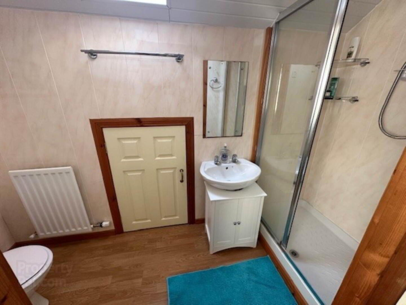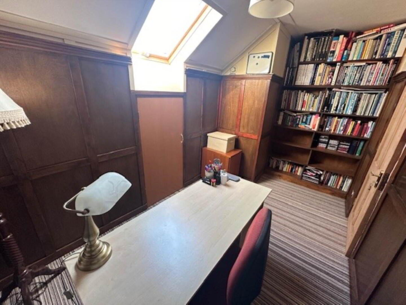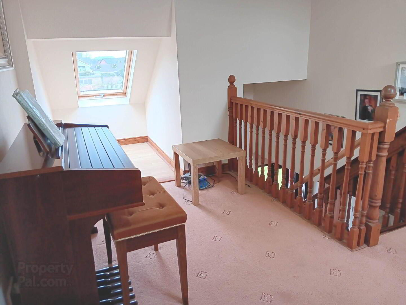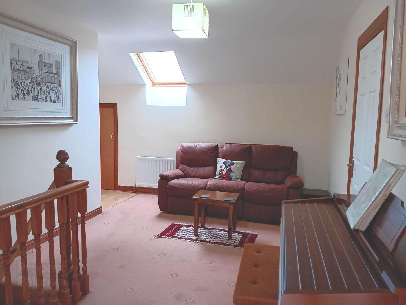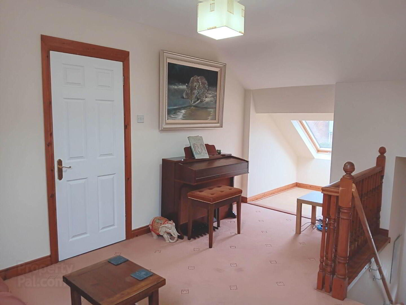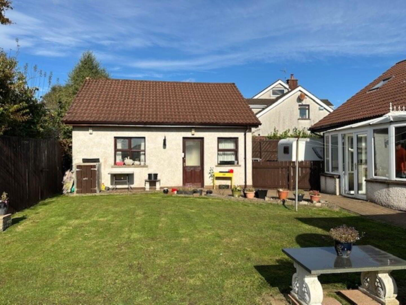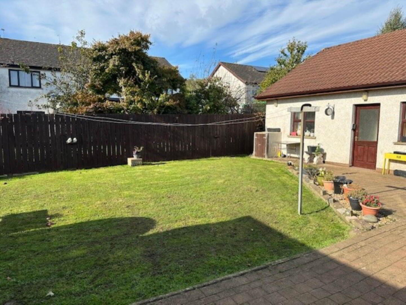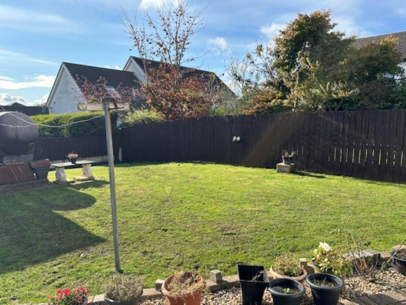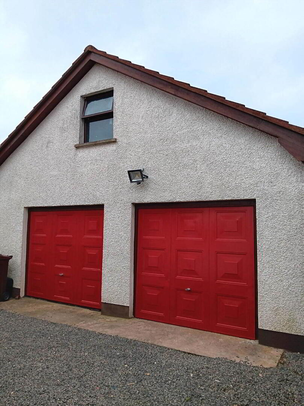17 Red Fort Park,
Carrickfergus, BT38 9EW
6 Bed Detached House
Offers Around £359,950
6 Bedrooms
3 Bathrooms
4 Receptions
Property Overview
Status
For Sale
Style
Detached House
Bedrooms
6
Bathrooms
3
Receptions
4
Property Features
Tenure
Leasehold
Energy Rating
Heating
Oil
Broadband
*³
Property Financials
Price
Offers Around £359,950
Stamp Duty
Rates
£1,944.00 pa*¹
Typical Mortgage
Legal Calculator
In partnership with Millar McCall Wylie
Property Engagement
Views Last 7 Days
301
Views Last 30 Days
1,122
Views All Time
10,479
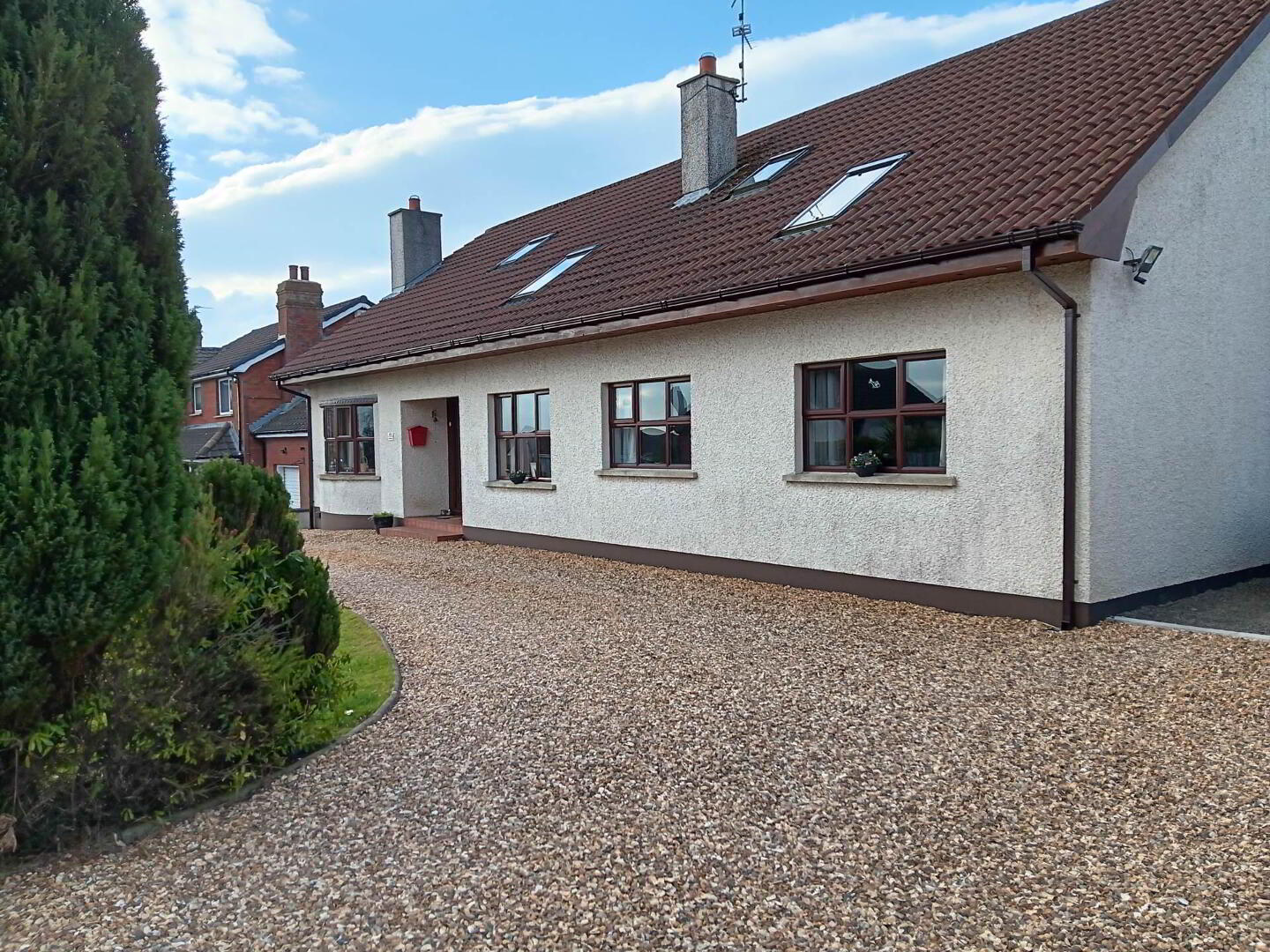
Features
- Impressive detached chalet style family home
- Adaptable and well-planned living accommodation
- Four reception rooms including conservatory
- Well appointed kitchen/dinette with utility room off
- Six bedrooms two with ensuite facilities as well as family shower room
- Superb spacious first floor conversion
- Detached double garage block presently subdivided into leisure room/bar & single garage / Loft over
- Neat gardens to both front and rear in lawns with shrubs and with ample parking space
- Double glazing in uPVC frames and oil fired central heating installed
- Convenient accessible and sought-after residential location
On the ground floor, there are three separate reception rooms plus double glazed conservatory in addition to the well appointed kitchen/dinette with utility room off. We also find three of the six bedrooms on this level together with family shower room.
On the first floor the deceptively spacious accommodation provides for a further three bedrooms plus study with two of the bedrooms boasting ensuite facilities one with a lavish bathroom and the other with both a shower room and walk-in dressing room.
Externally the continuity is maintained with a large double garage presently subdivided to provide a single garage and leisure room with bar area and shower room.
The gardens to both front and safely enclosed rear are laid out in neat lawns with a variety of shrubs and there`s ample parking space to both front and side.
Add to all this an accessible and sought-after residential location that affords easy access to the town centre as well as main roads to both Belfast and Larne directions and one will immediately understand why we so enthusiastically recommend an early appointment to view.
Ground Floor:
uPVC double glazed front door and sidelight to:
Entrance Hall:
Meter cupboard. Cornice ceiling. Dado rail. Solid wood strip floor. Double built-in cloaks cupboard.
Lounge: - 4.97m (16'4") x 4.07m (13'4")
Attractive tiled fireplace set in polished wood surround with tiled hearth. Cornice ceiling. Ceiling rose. Feature bow window. Laminate wood strip floor. Part glazed Georgian style door with bevelled glass.
Family Room: - 3.88m (12'9") x 2.98m (9'9")
Feature brick built fireplace with tiled hearth and wood mantel.
Dining Room: - 3.62m (11'11") x 3.18m (10'5")
Part glazed Georgian style door with bevelled glass. Serving hatch from kitchen.
Kitchen/Dinette: - 6.01m (19'9") x 3.63m (11'11")
At widest points. Single drainer stainless steel sink unit and mixer tap. Excellent range of built-in high and low level Shaker style units. Laminate worktops. Hoover built-in double oven and Hotpoint four ring ceramic hob unit with stainless steel cooker hood. Part tiled walls. Tiled floor. Fitted breakfast bar. Wine rack. Pelmet lighting. Serving hatch to dining room. uPVC double glazed door to:
Conservatory: - 3.87m (12'8") x 2.78m (9'1")
Solid wood strip floor. uPVC double glazed patio doors to garden.
Utility Room: - 2.68m (8'10") x 2.22m (7'3")
Single drainer stainless steel sink unit and mixer tap. High and low level units. Laminate worktop. Plumbed for automatic washing machine. Tiled floor. uPVC double glazed doors to outside area.
Cloakroom:
Low flush WC. Pedestal wash hand basin. Built-in cupboards.
Bedroom [1]: - 4.38m (14'4") x 3.62m (11'11")
Bedroom [2]: - 3.69m (12'1") x 3.01m (9'11")
Bedroom [3]: - 3.87m (12'8") x 2.78m (9'1")
Laminate wood strip floor.
Shower Room:
White suite comprising low flush WC and vanity unit. Matching shower cubicle with Triton electric shower fitting and screen door. uPVC wall cladding. Tiled floor. Chrome towel radiator. Hotpress and copper cylinder tank.
First Floor Landing/Sitting Area:
Twin Velux windows. Eaves storage.
Bedroom [4]: - 4.05m (13'3") x 3.52m (11'7")
Plus depth of ensuite shower room. Eaves storage. Walk-in dressing room.
Walk-In Dressing Room: - 3.5m (11'6") x 1.65m (5'5")
Velux window.
Ensuite Shower Room:
White suite comprising low flush WC and wash hand basin. Fully tiled walls. Matching tiled shower cubicle with screen door and Creda electric shower fitting. Eaves storage. Laminate wood strip floor. uPVC clad ceiling. Recessed lighting. Velux window.
Inner Hallway:
Bedroom [5]: - 6.95m (22'10") x 4.35m (14'3")
At widest points and including ensuite bathroom. Twin Velux windows. Laminate wood strip floor.
Lavish Ensuite Bathroom:
White suite comprising freestanding claw and ball foot slipper bath with chrome mixer tap and telephone hand shower, low flush WC and pedestal wash and basin. Part tiled walls. Velux window.
Bedroom [6]: - 3.03m (9'11") x 1.97m (6'6")
Eaves storage. Velux window.
Study: - 4m (13'1") x 2.18m (7'2")
Feature wall panelling. Velux window.
Outside:
Detached Double Garage Block: - 7.12m (23'4") x 6.43m (21'1")
Overall measurement approximately. Presently divided into single garage and leisure room and shower room. Access to loft.
Single Garage and Leisure Room: - 6.17m (20'3") x 3.94m (12'11")
Single drainer stainless steel sink unit and mixer tap. High and low level units. Lamiate worktops. Bar area.
Shower Room:
Low flush WC. Pedestal wash hand basin. Shower area with Triton electric shower fitting and part uPVC wall cladding.
Loft: - 7.12m (23'4") x 6.43m (21'1")
Overall measurement approximately. Floored with window, light and power.
Gardens:
Gravelled driveway and ample parking space. Front garden laid to lawn with trees and shrubs and further parking to side. Safely enclosed rear garden with paved sun patio leading to lawn and bounded by fencing. uPVC oil tank.
Boilerhouse. Oil fired central heating boiler.
Notice
Please note we have not tested any apparatus, fixtures, fittings, or services. Interested parties must undertake their own investigation into the working order of these items. All measurements are approximate and photographs provided for guidance only.


