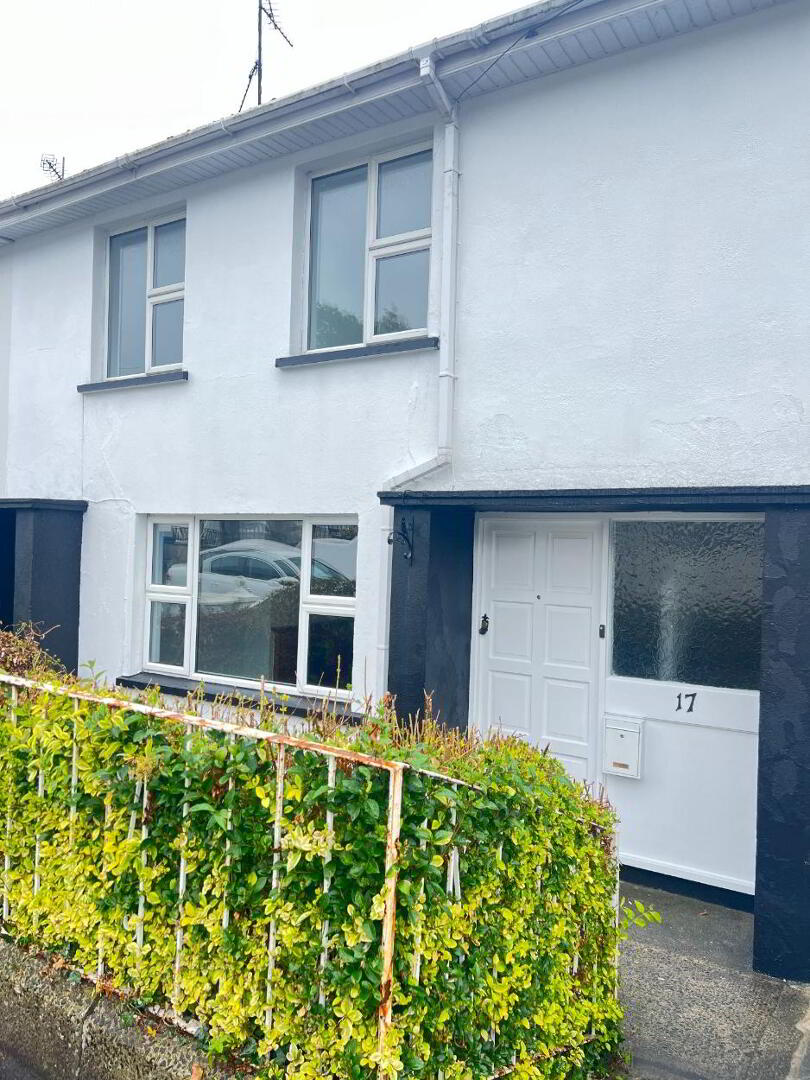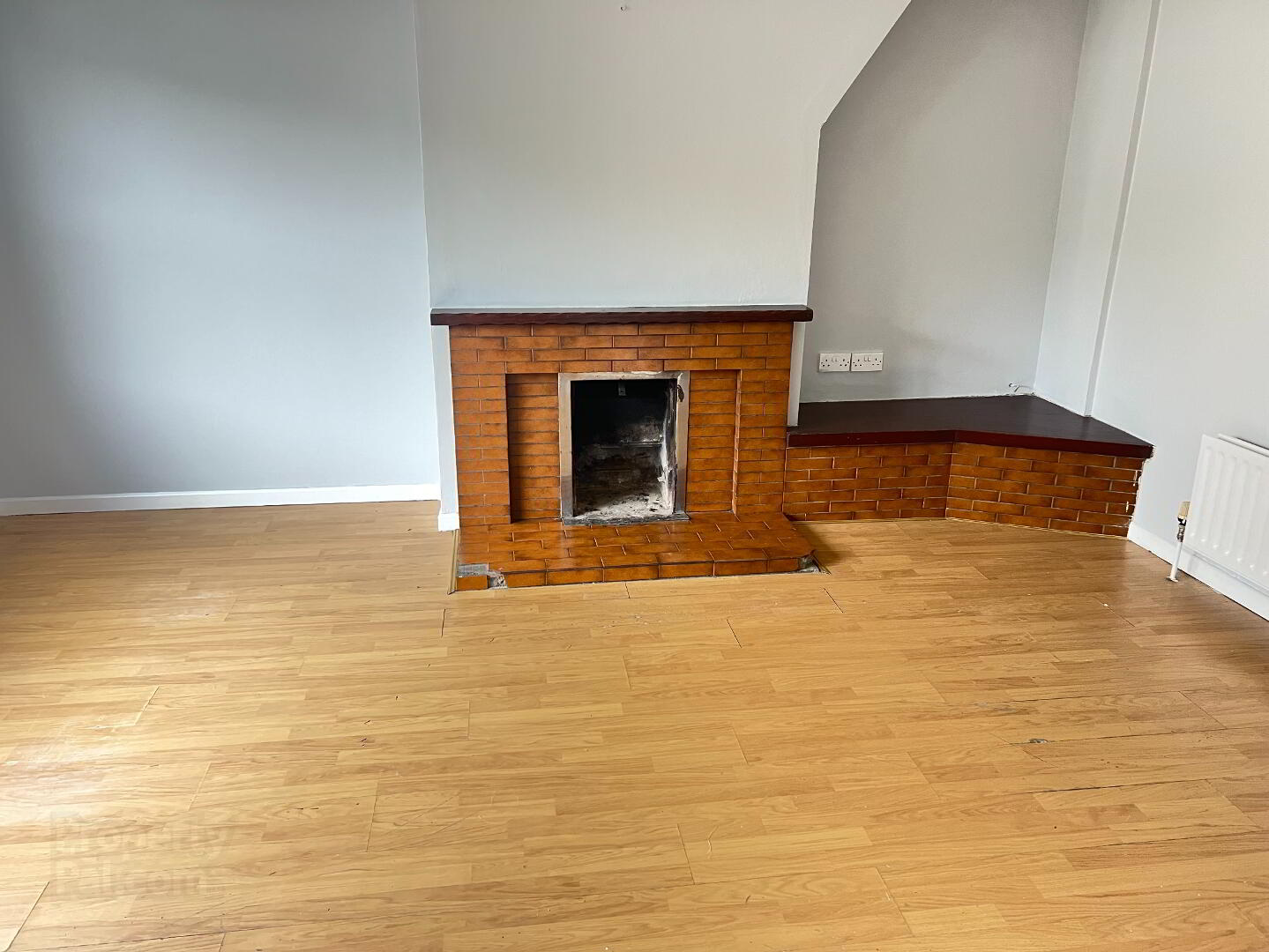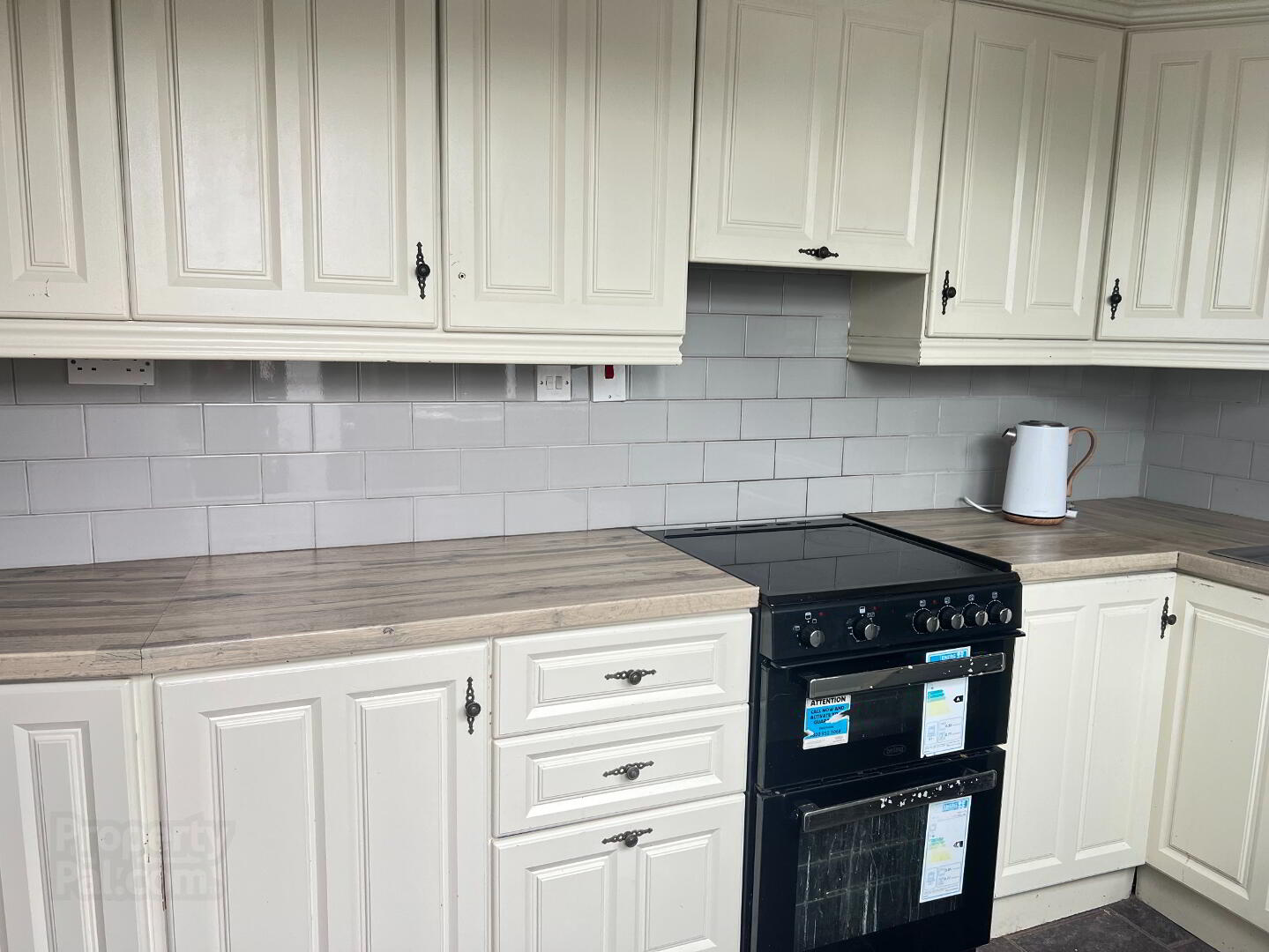


17 Raymond Kelly Park,
Newry, BT35 8EH
3 Bed Mid-terrace House
Sale agreed
3 Bedrooms
1 Bathroom
2 Receptions
Property Overview
Status
Sale Agreed
Style
Mid-terrace House
Bedrooms
3
Bathrooms
1
Receptions
2
Property Features
Tenure
Freehold
Energy Rating
Heating
Oil
Broadband
*³
Property Financials
Price
Last listed at Asking Price £114,950
Rates
£850.33 pa*¹
Property Engagement
Views Last 7 Days
34
Views Last 30 Days
128
Views All Time
5,580

Description:
This is the perfect opportunity to purchase a 3 bedroomed Mid Terrace House with side acccess in a popular residential area located off "Dorans Hill", Newry. The property is set in a quiet cul-de-sac location and provides superb family accommodation. This is an extremely convenient location close to the many amenities within close proximity to the city centre and motorway network. The house is in good decorative order throughout boasting bright spacious accommodation. The property is within the catchment area for local primary and secondary schools. An ideal family home internal inspection highly recommended.
Additional Features:
- Mid Terrace House
- 3 Bedrooms
- 2 Receptions
- Close proximity to the city Centre and motorway network
- Oil Fired Central Heating
- Double glazing
- Paved Garden to rear
- On Street Parking
- Viewing Amust
Accommodation Comprises
Ground floor:
Entrance Hallway: 1.835m x 3.272m
Solid front door with glazing. White Painted Stairwell laid with carpet. Carpeted Entrance Hall.
Living Room: 4617m x 3.794m
Large family room with front view aspect. TIled fireplace with tiled inset and hearth Mahogany Mantle. Laminated wooden floor.
Kitchen: 4.617m x 2.110
Cream fitted kitchen units with Grey effect laminated worktop. Electric Cooker. Integrated Extractor fan. Tiled walls and partially tiled walls. Stainless steel single drainer sink unit.
Dining Room: 5.599m x 2.102m
Set of the kitchen area. Tiled floor. Rear view aspect. Cloakroom.
First Floor:
Bedroom 1: 3.43mX 2.842m
Large double bedroom with front view aspect. Built in wardrobe. Laminated wooden floor.
Bedroom 2: 3.769mX 3.488m
Large double bedroom with front view aspect. Laminated wooden floor.
Bedroom 3: 4.428m X 2.641m
Large double bedroom wtih rear view aspect. Built in wardrobe. Laminated wooden floor.
Bathroom: 2.445m x 2.262m
Four piece white suite to include wash hand basin, low flush wc, shower unit and separate bath unit. Partially tiled walls. Extractor fan.
Outside.
Paved patio area. Railings with hedge boundary to the front. Side access for bins. Boiler House. Shed. Shrubbery to rear.






