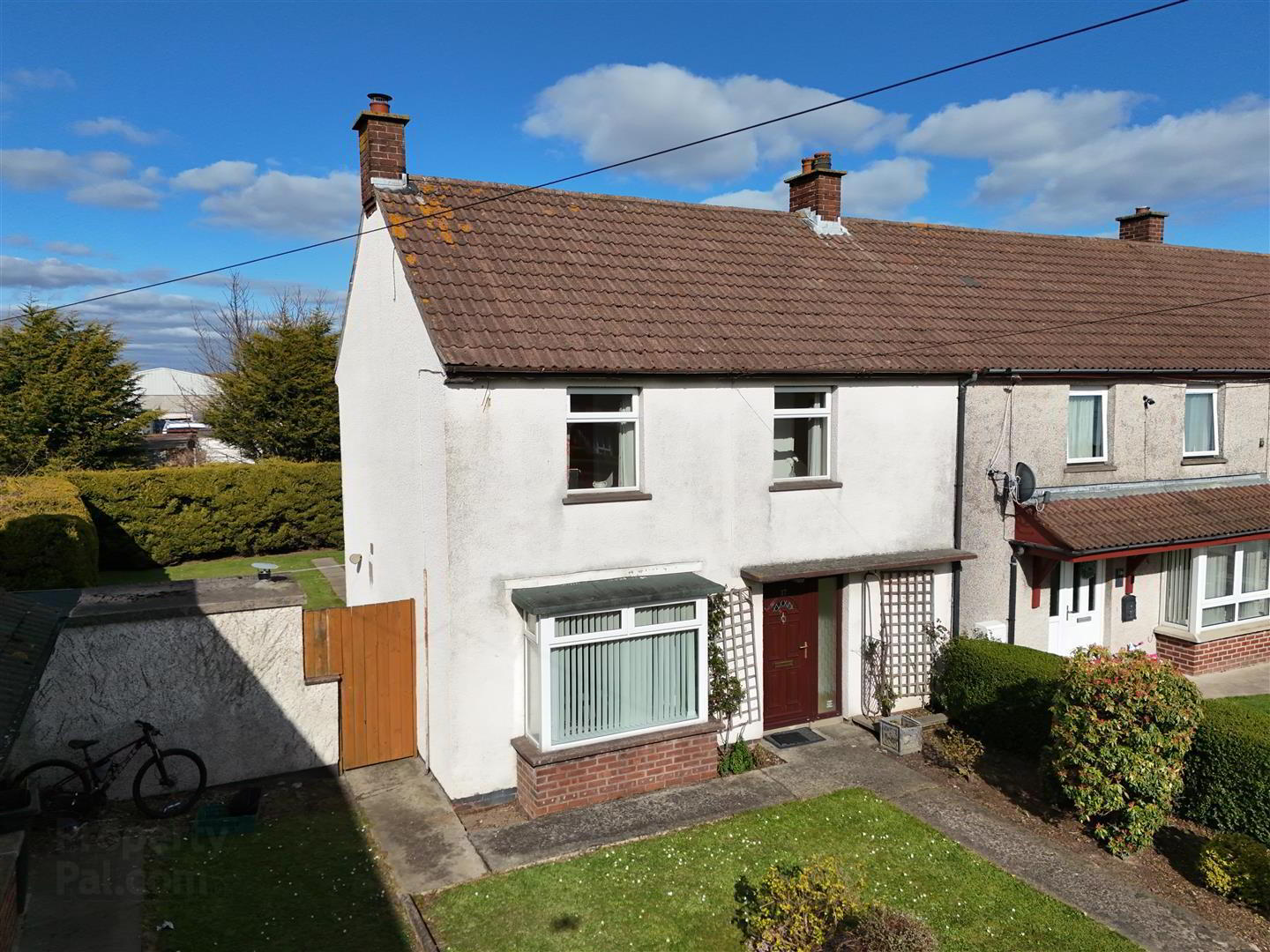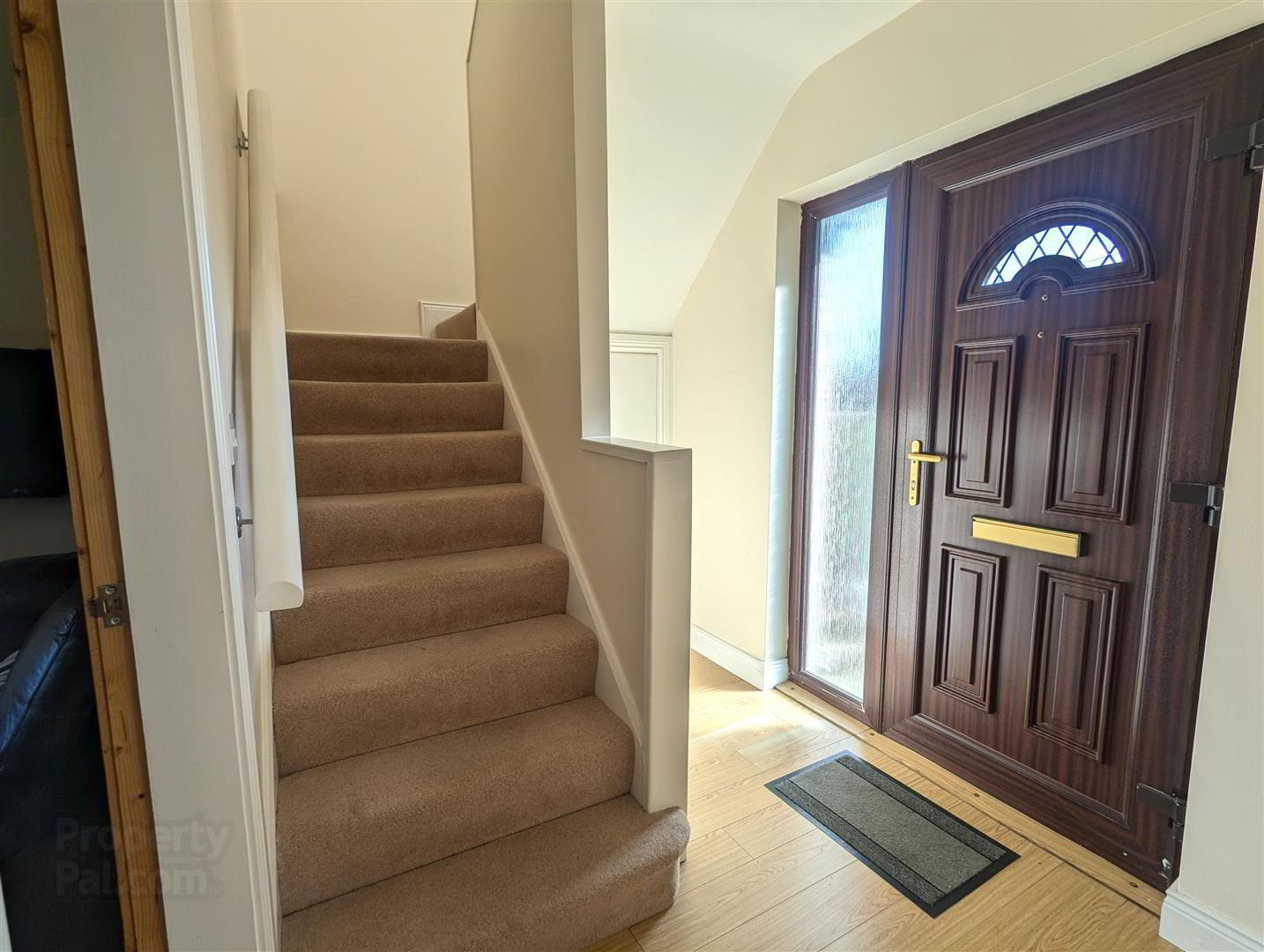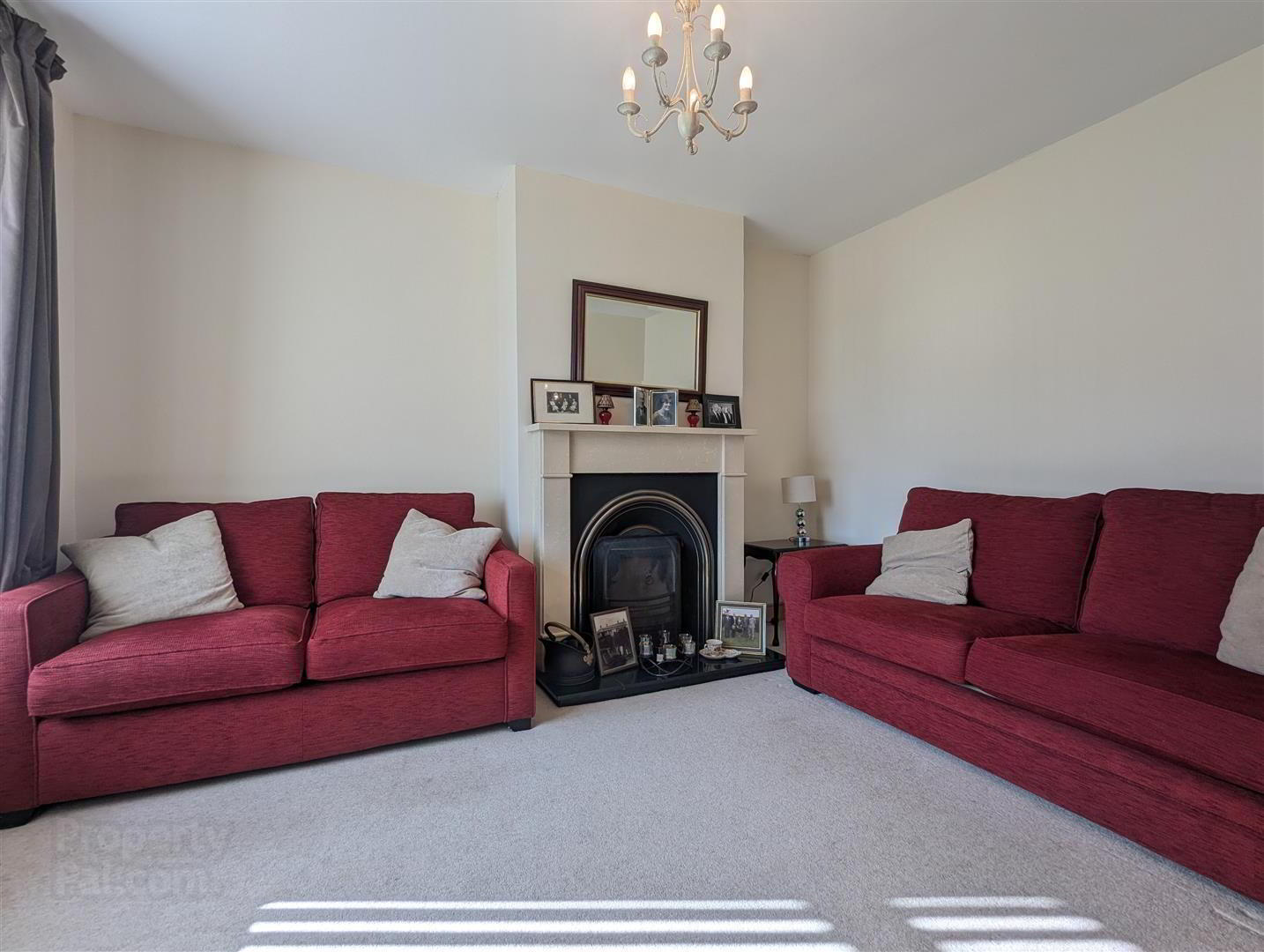


17 Mourne Park,
Newcastle, BT33 0BW
3 Bed End-terrace House
Offers Around £179,950
3 Bedrooms
1 Bathroom
2 Receptions
Property Overview
Status
For Sale
Style
End-terrace House
Bedrooms
3
Bathrooms
1
Receptions
2
Property Features
Tenure
Freehold
Energy Rating
Broadband
*³
Property Financials
Price
Offers Around £179,950
Stamp Duty
Rates
£801.73 pa*¹
Typical Mortgage
Property Engagement
Views All Time
2,390

Features
- Three-bedroom end terrace house within walking distance to Newcastle Town Centre
- Spacious, private rear garden benefiting from being positioned on a corner plot
- Well-presented property with two reception rooms and three double bedrooms
- Property Directions are delighted to present 17 Mourne Park to the market. This charming three-bedroom home offers generous living space with two reception rooms, perfect for families or maybe an opportunity for an additional downstairs bedroom. Situated on a spacious corner plot, the property boasts an impressive garden, providing ample outdoor space. Just a short walk from Newcastle town centre, the beach, golf course, and local amenities, this home combines convenience with comfort.
Please get in touch with our office and a member of our team would be happy to provide you with more information and organise a viewing for you. - ENTRANCE HALL: 4.39m x 3.23m (14'4" x 10'7")
- Wood effect uPVC door with glazed insert and side panel, entrance hall with wood laminate flooring. Access to both reception rooms, staircase and cloakroom
- FAMILY ROOM: 4.39m x 3.23m (14'4" x 10'7")
- Bright south facing reception room at front of property with bay window providing views of the Mourne Mountains. Open fire with micro marble surround, cast iron insert and tiled hearth. Adjustable lighting, two double sockets, T.V point and radiator
- LIVING ROOM: 4.42m x 3.74m (14'6" x 12'3")
- Spacious room with views of the rear garden, wooden laminated flooring continued from entrance hall and leading off to kitchen, two double sockets, two T.V points, two radiators and heating controls
- KITCHEN: 3.24m x 2.33m (10'7" x 7'7")
- Tiled floor, wood laminate units and counter tops, integrated appliances including dishwasher, stainless steel sink, oven, electric hob, fridge freezer and extractor fan. Tiled splashback, recess for washing machine, spot lighting, four double sockets and radiator
- UPSTAIRS LANDING:
- Light beige carpet on staircase leading to a well-lit landing which is south facing and provides mountain views. Access to three store cupboards, roof space, three bedrooms and a bathroom.
- BEDROOM 1: 2.96m x 2.56m (9'8" x 8'4")
- Light beige carpet continued from hallway, bright south facing room with mountain views, integrated wardrobe, two double sockets, one T.V point, radiator
- BEDROOM 2: 3.21m x 2.67m (10'6" x 8'9")
- Double bedroom at rear of property with garden views, light beige carpet continued from hallway, two double sockets, one T.V point and one radiator
- BEDROOM 3: 4.35m x 2.73m (14'3" x 8'11")
- Spacious double bedroom to rear of property with garden views, wood laminate flooring, integrated wardrobe, three double sockets, one T.V point and one radiator
- UPSTAIRS BATHROOM: 2.27m x 1.55m (7'5" x 5'1")
- Tile effect vinyl flooring, full height gloss wall tiling, shower enclosure with sliding screen, electric shower, pedestal wash hand basin, W.C, radiator and extractor fan
- EXTERNAL FRONT:
- Concrete path leading to front door and continuing to rear garden accessed through a wooden gate. Lawn with various shrubs and planting
- EXTERNAL REAR:
- Rear garden taking advantage of the spacious corner plot and providing views of Mourne Mountains. The rear garden is made up of lawn and is part divided by a flagstone path and is bordered by mature hedging offering excellent privacy.
- DISCLAIMER
- If you are considering the sale of your own property, we would be pleased to provide you with a valuation. We are in a position to introduce you to a Financial Adviser in respect of arranging a mortgage, please ask for details.
All measurements are approximate and are for general guidance only. Any fixtures, fittings, services heating systems, appliances or installations referred to in these particulars have not been tested and therefore no guarantee can be given that they are in working order. Photographs have been produced for general information and it cannot be inferred that any item shown in included in the property. Any intending purchaser must satisfy himself by inspection or otherwise as to the correctness of each of the statements contained in these particulars. The vendor does not make or give and neither do Property Directions nor does any person in their employment have any authority to make or give any representation or warranty whatever in relation to this property.

Click here to view the 3D tour






