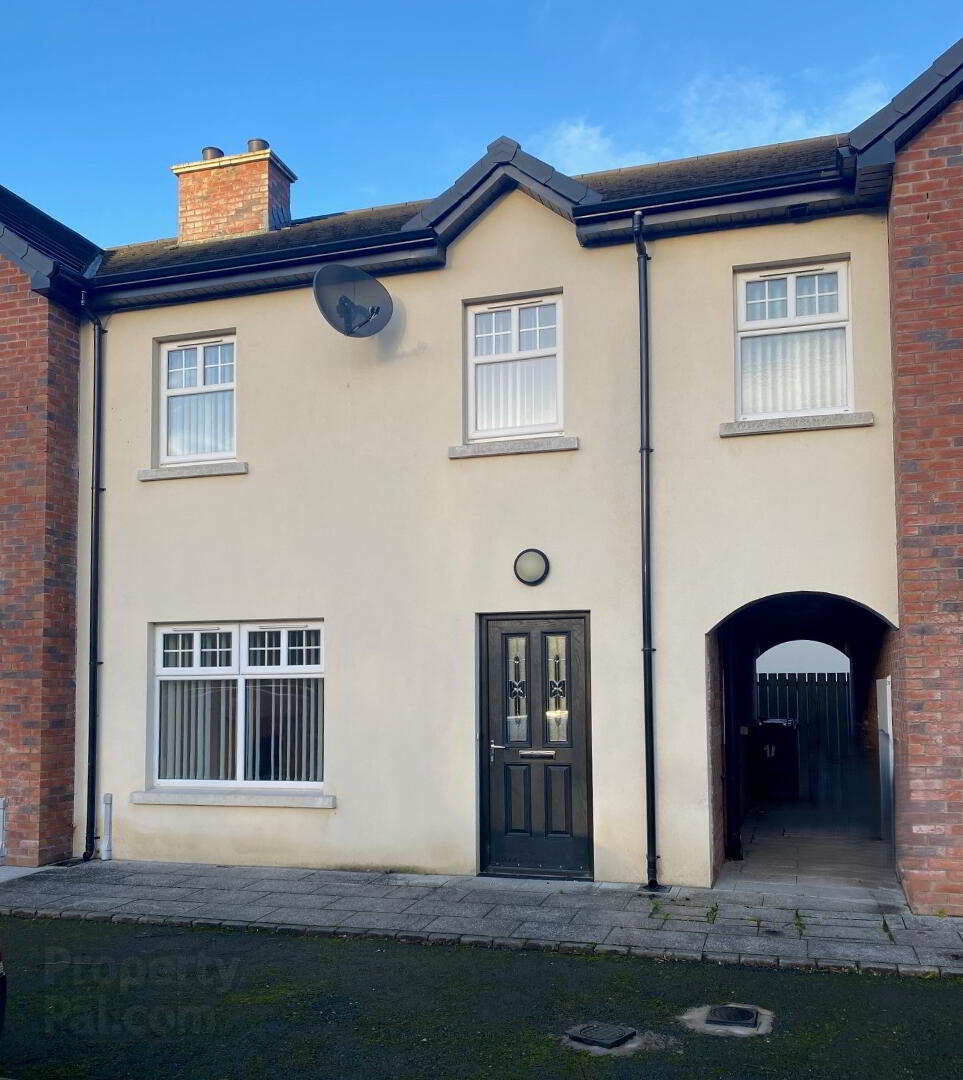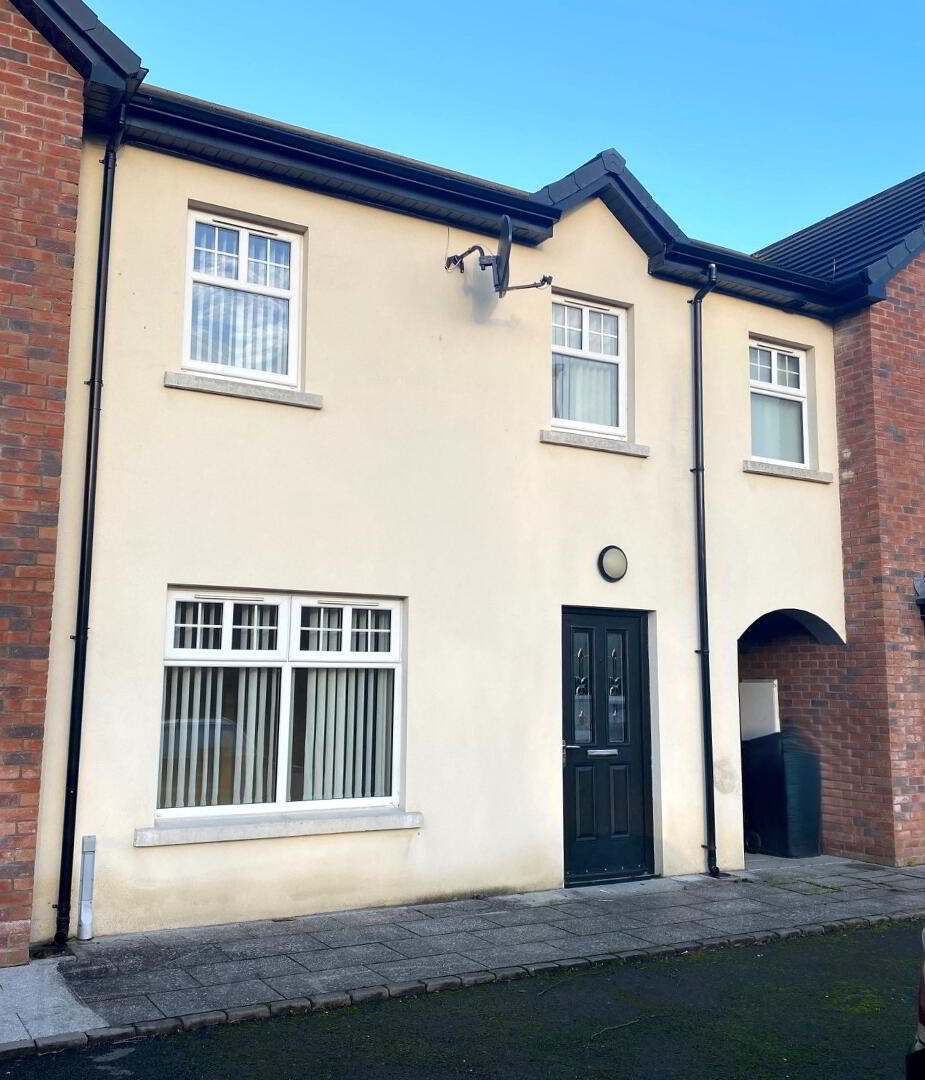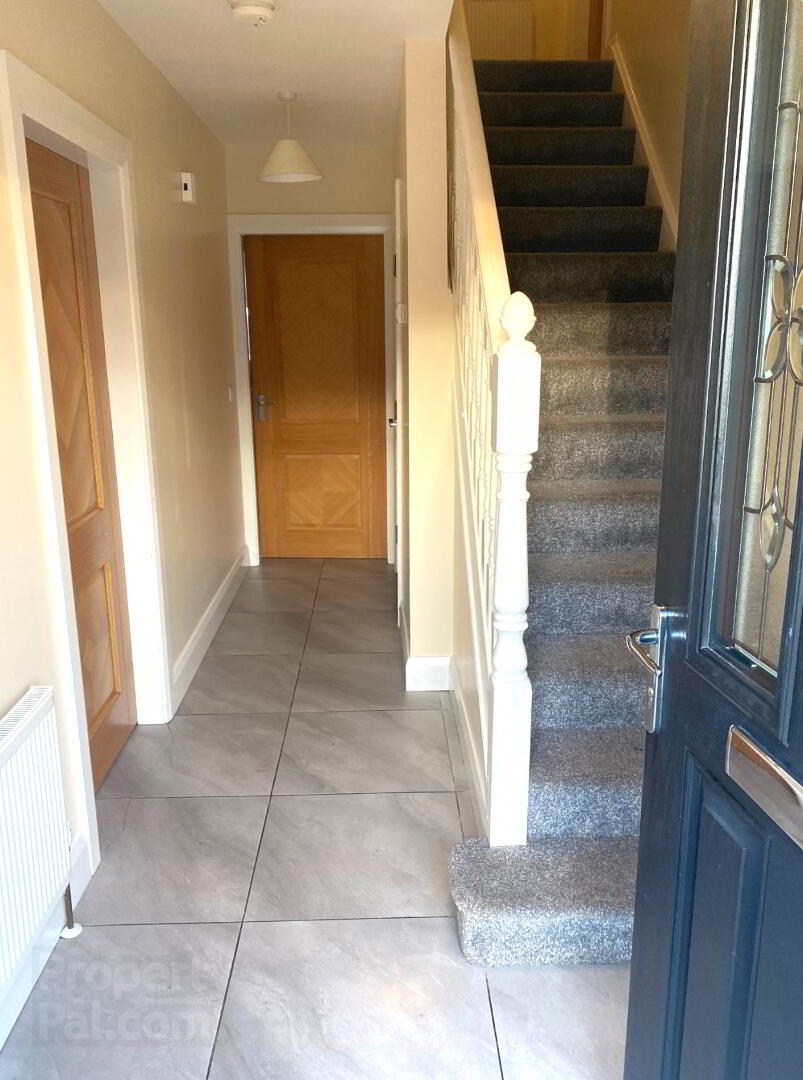


17 Millbrook Drive,
Coalisland, Dungannon, BT71 4XH
4 Bed Mid-terrace House
Asking Price £139,000
4 Bedrooms
1 Bathroom
1 Reception
Property Overview
Status
For Sale
Style
Mid-terrace House
Bedrooms
4
Bathrooms
1
Receptions
1
Property Features
Tenure
Freehold
Energy Rating
Heating
Oil
Broadband
*³
Property Financials
Price
Asking Price £139,000
Stamp Duty
Rates
£812.25 pa*¹
Typical Mortgage
Property Engagement
Views Last 7 Days
816
Views All Time
4,200

For Sale: Modern 4-Bedroom Mid-Terrace Home on Millbrook Drive
McGlone & McCabe are delighted to present this stylish four-bedroom mid-terrace property, situated in the sought-after Millbrook Development on Washingbay Road. Conveniently located within walking distance of the town centre, local schools, and a variety of amenities, this home offers an excellent standard of living.
Impeccably finished throughout, the property boasts spacious accommodation and enjoys a prime position within the development, overlooking the lineside walkway and canal. Ideal for first-time buyers, home movers, or investors alike, this property is sure to impress.
Viewing is highly recommended.
Contact McGlone & McCabe today at 028 8774 6664 or email us at [email protected] for more information or to arrange a viewing.
GROUND FLOOR
HALLWAY 2.04m x 4.69m Tiled floor, carpet on stairs and single radiator.
LIVING ROOM 3.23m x 4.70m Laminated floor, vertical blinds, open fireplace with pine surround & granite hearth, double radiator and Tv point.
KITCHEN/DINETTE 2.95m x 5.41m Tiled floor, high & low level units with solid wood worktop, integrated glass hob, integrated oven, integrated fridge freezer, integrated dishwasher, washing machine, vertical blinds, spotlights and door leading to rear garden.
W.C 0.94m x 1.77m Tiled floor, vertical blinds, W.C, wash hand basin and single radiator.
FIRST FLOOR
LANDING 1.54m x 3.92m Carpet.
HOT-PRESS 0.79m x 1.34m Carpet.
BEDROOM ONE 2.44m x 3.42m Laminated floor, vertical blinds and single radiator.
BEDROOM TWO 3.16m x 3.50m Laminated floor, vertical blinds and single radiator.
BEDROOM THREE 2.43m x 3.55m Laminated floor, vertical blinds and single radiator.
BEDROOM FOUR 2.09m x 3.56m Laminated floor, vertical blinds and single radiator.
BATHROOM 1.52m x 5.21m Tiled floor, vertical blinds, W.C, wash hand basin, bath, double shower unit and single radiator.
EXTERNAL Off street parking to the front of the property and small enclosed garden to the rear. Access can be gained to the rear garden through a shared entry.
GENERAL Oil fired central heating, white PVC double glazed windows, white PVC exterior doors, black PVC rainwater goods, internal oak doors and white architrave throughout.




