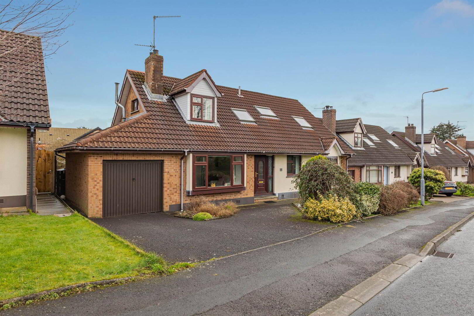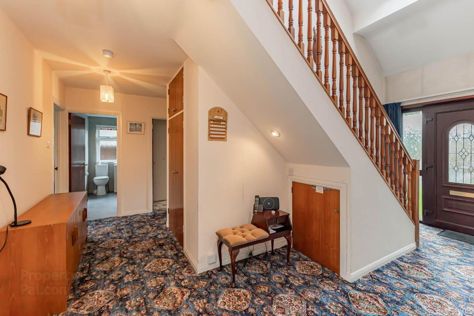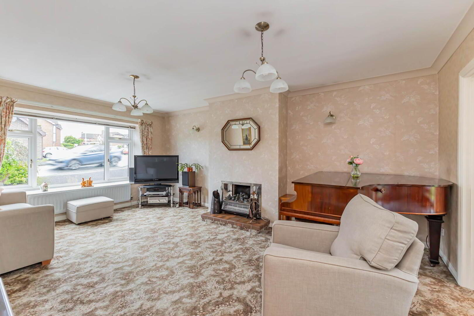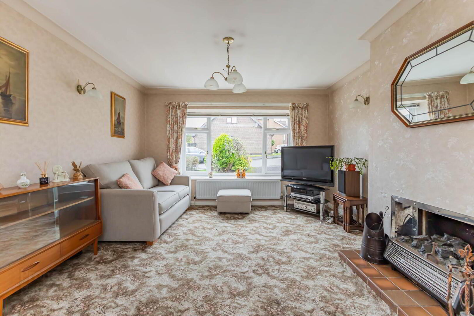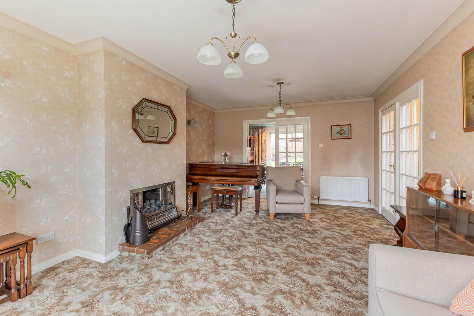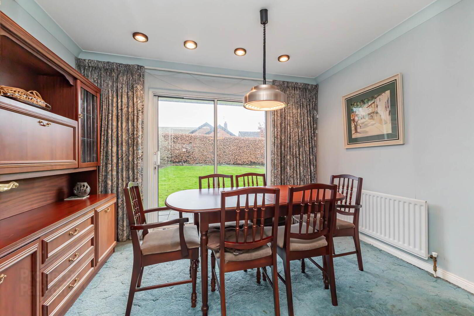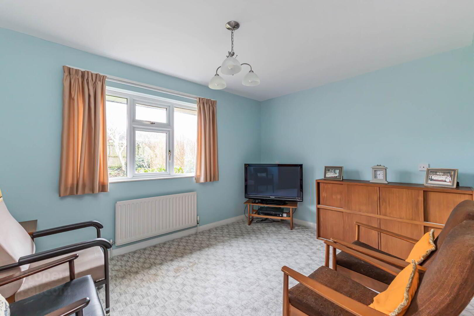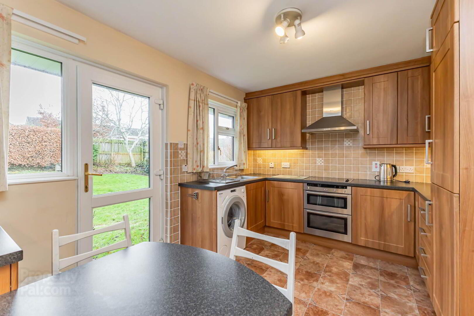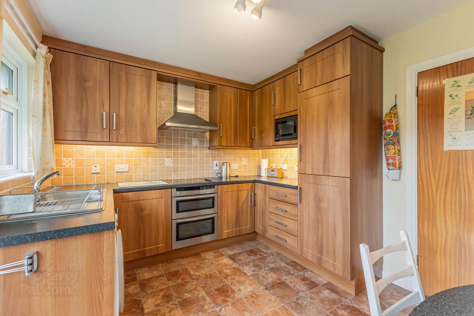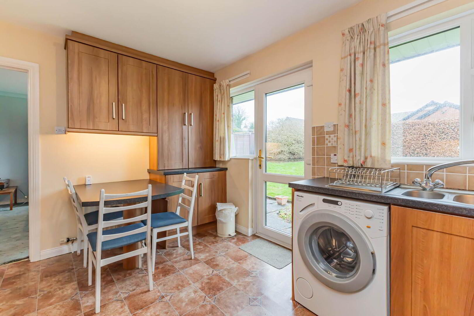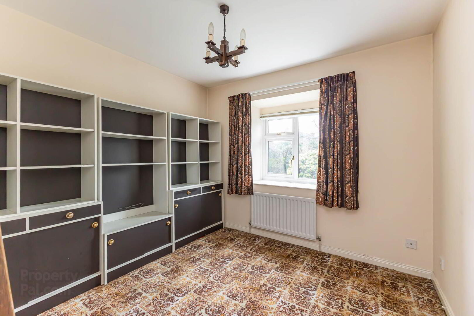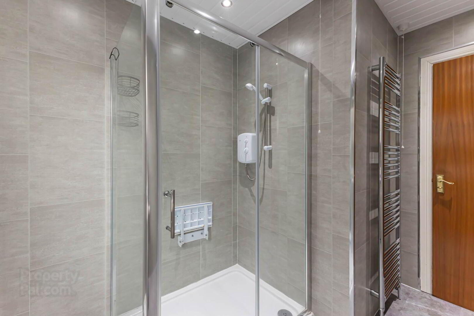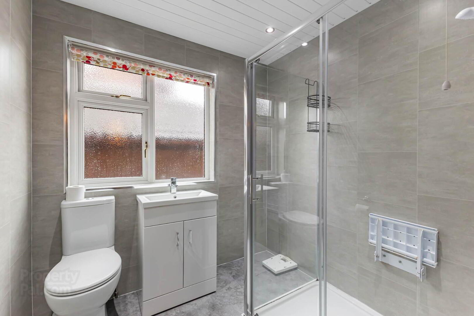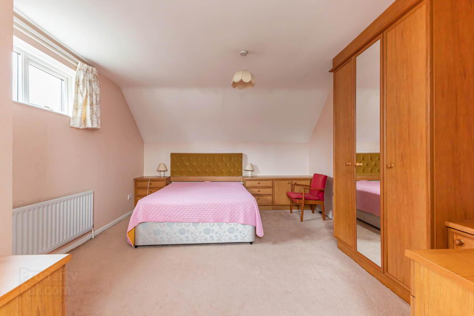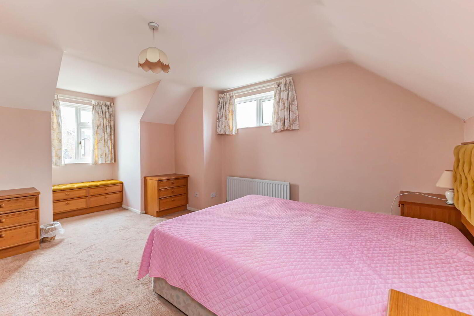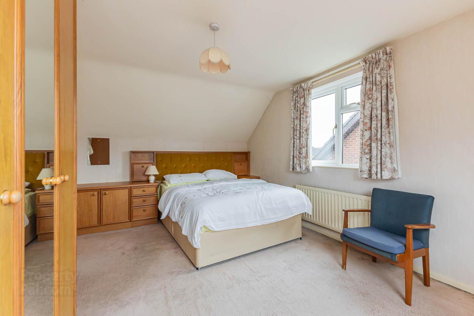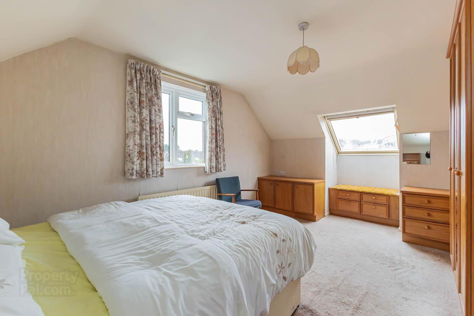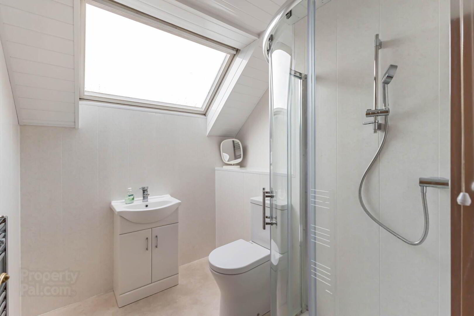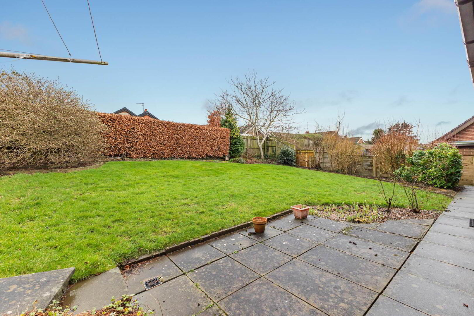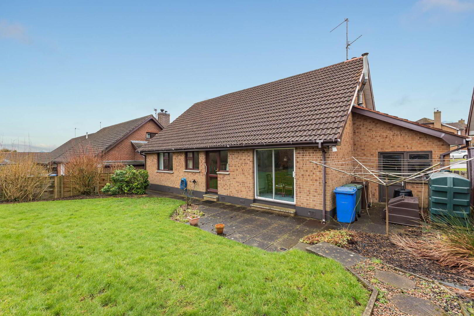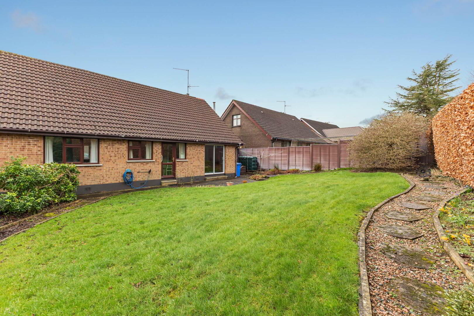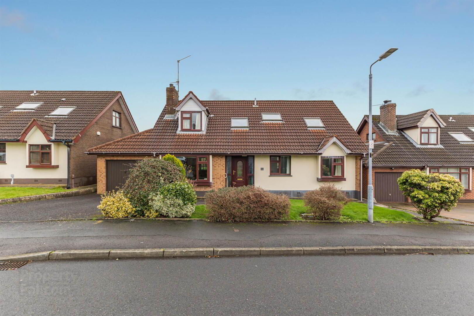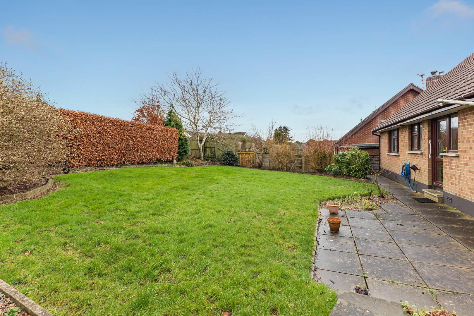17 Mayfields,
Lisburn, BT28 3RP
4 Bed Detached Chalet
Sale agreed
4 Bedrooms
3 Receptions
Property Overview
Status
Sale Agreed
Style
Detached Chalet
Bedrooms
4
Receptions
3
Property Features
Tenure
Not Provided
Energy Rating
Heating
Oil
Broadband
*³
Property Financials
Price
Last listed at Offers Over £275,000
Rates
£1,865.09 pa*¹
Property Engagement
Views Last 7 Days
31
Views Last 30 Days
254
Views All Time
6,953
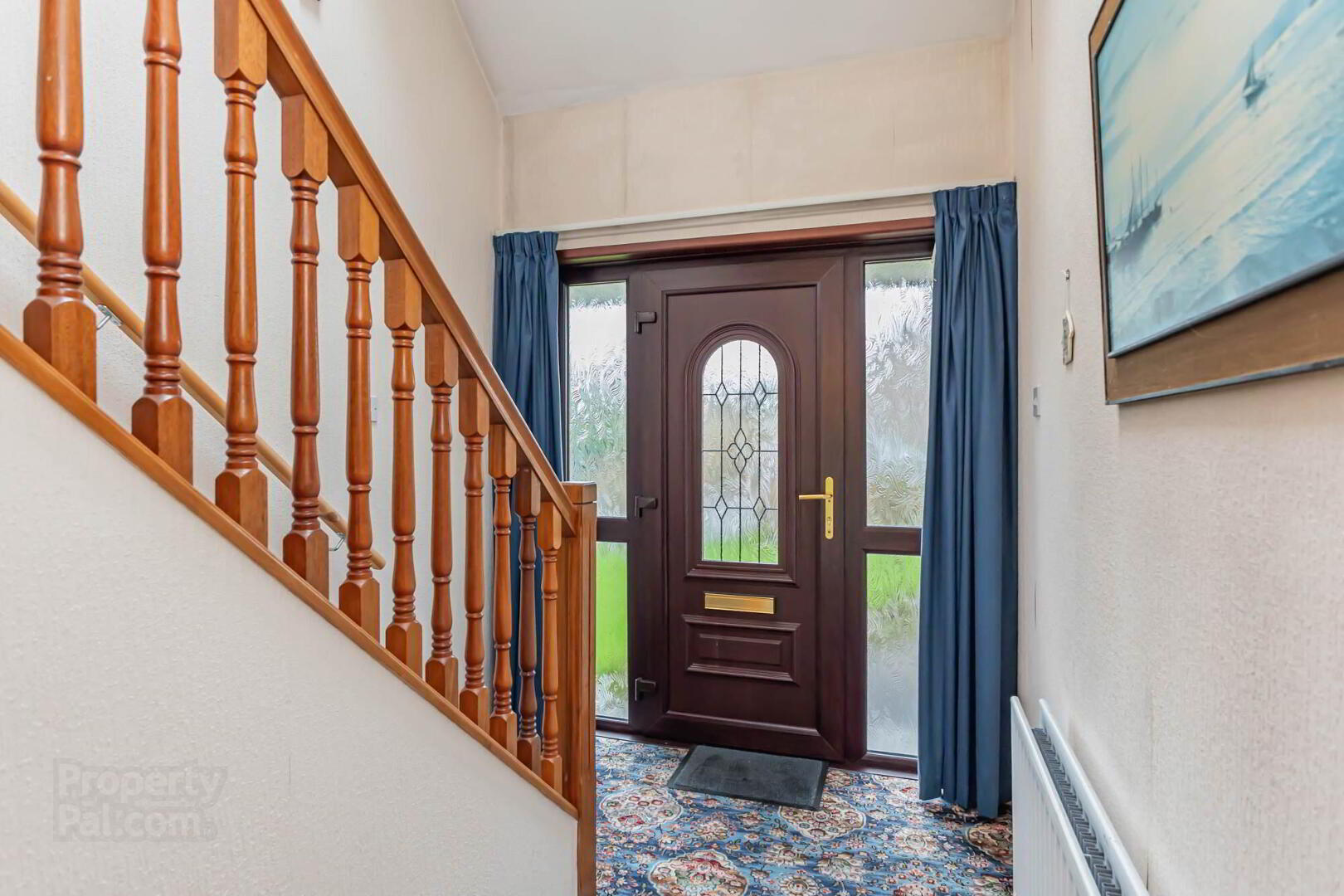
Features
- Spacious detached chalet bungalow in a popular location
- Lounge with feature fireplace and double doors to Dining Room
- Fitted kitchen with high and low level units and integrated appliances
- Five bedrooms, three on the ground floor and two on the first floor
- Two modern shower rooms, one on the ground floor and one on first floor
- Oil fired central heating and double glazed windows
- Detached garage plus driveway parking
- Gardens to front and rear in lawn and mature shrubs
- Early viewing highly recommended
Ground Floor
- ENTRANCE HALL:
- PVC front door with glass side panel. Under stairs storage. Cloaks cupboard.
- LOUNGE:
- 8.23m x 3.84m (27' 0" x 12' 7")
Feature fireplace, tiled hearth. Double doors to dining room. - DINING ROOM:
- 3.84m x 3.m (12' 7" x 9' 10")
Sliding doors to rear. - KITCHEN:
- 3.94m x 3.m (12' 11" x 9' 10")
Range of high and low level units, one and a half bowl stainless steel sink unit with mixer taps, plumbed for washing machine, four ring ceramic hob, electric under bench oven, stainless steel extractor fan. Breakfast bar, integrated fridge/freezer and microwave. Access to rear. - BEDROOM (3):
- 3.84m x 3.m (12' 7" x 9' 10")
- BEDROOM (4):
- 4.06m x 2.87m (13' 4" x 9' 5")
- BEDROOM (5):
- 2.87m x 2.39m (9' 5" x 7' 10")
- SHOWER ROOM:
- Shower cubicle, vanity sink unit, low flush wc, chrome heated towel rail, spotlights.
First Floor
- LANDING:
- Hotpress and eaves storage. Access to roofspace.
- PRINCIPAL BEDROOM:
- 5.77m x 3.45m (18' 11" x 11' 4")
Built-in storage. Velux window. - BEDROOM (2):
- 5.77m x 3.84m (18' 11" x 12' 7")
Built-in robes and storage. Velux window. - SHOWER ROOM:
- Shower cubicle, low flush wc, pedestal wash hand basin, chrome heated towel rail, Velux window.
Outside
- Gardens laid in lawn to front and enclosed to rear. Driveway parking.
- ATTACHED GARAGE
- 8.23m x 3.28m (27' 0" x 10' 9")
Directions
From Kirkwoods Road turn into Mayfields, and number 17 is on the right.


