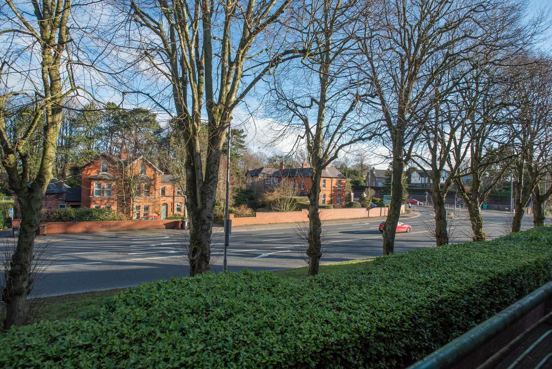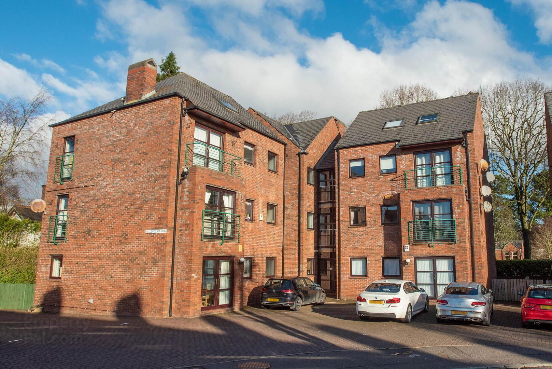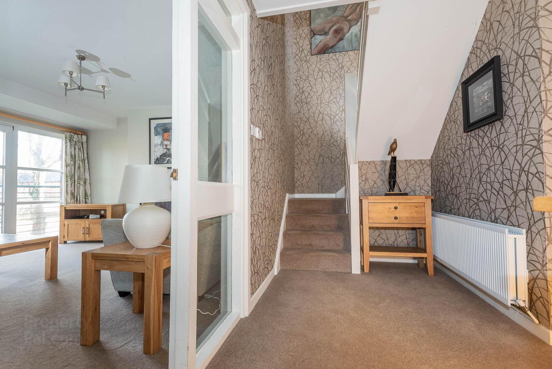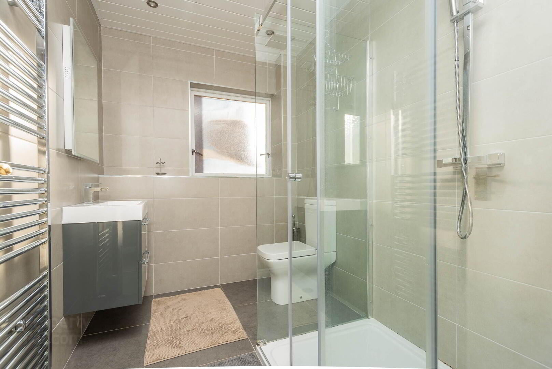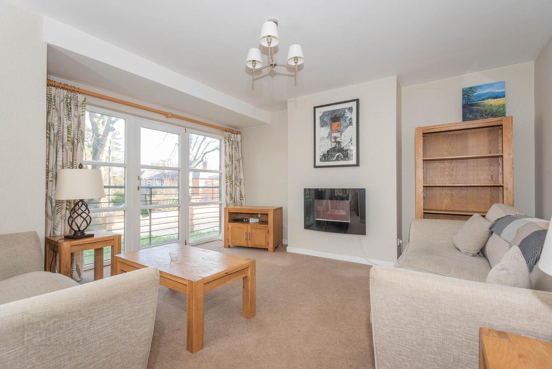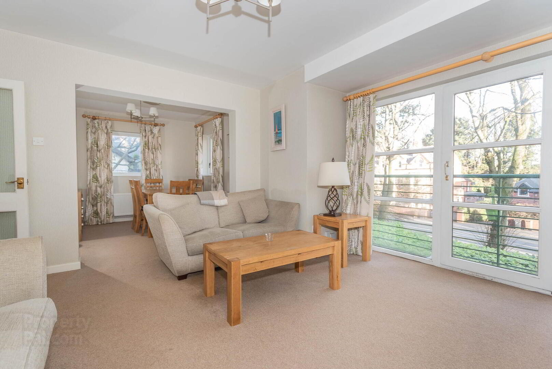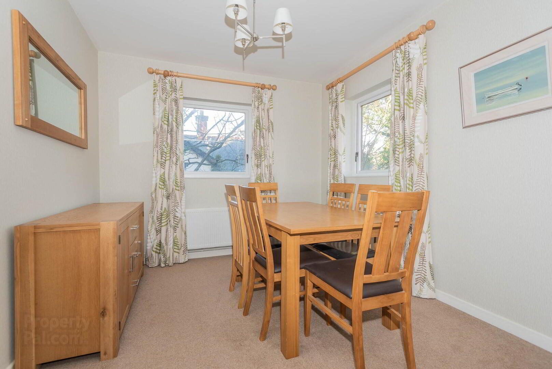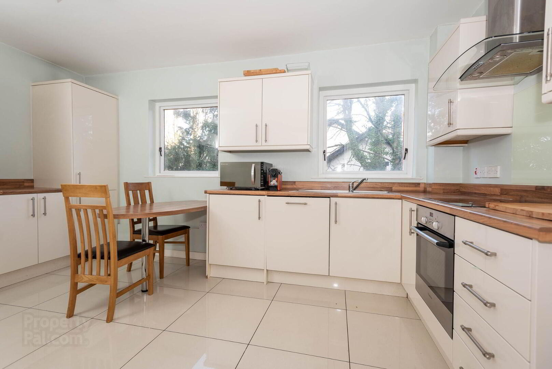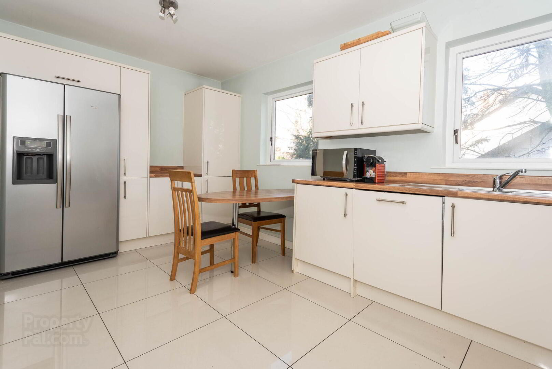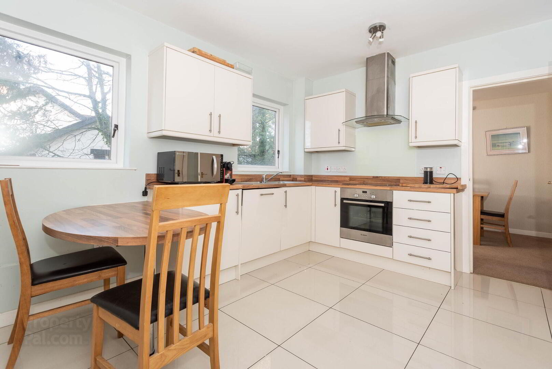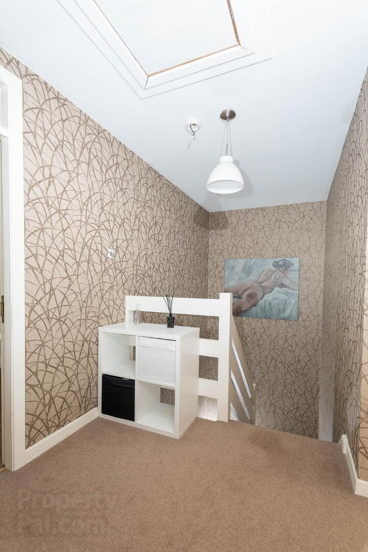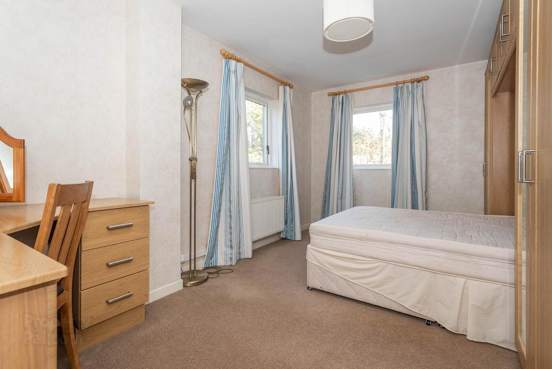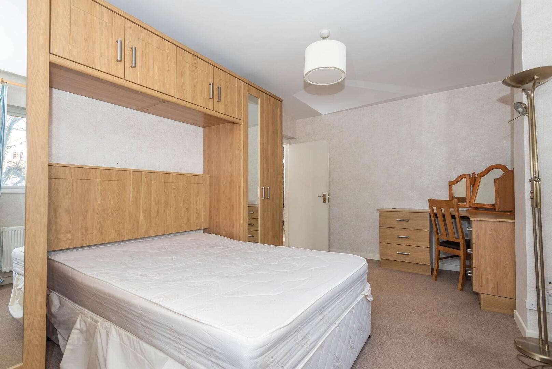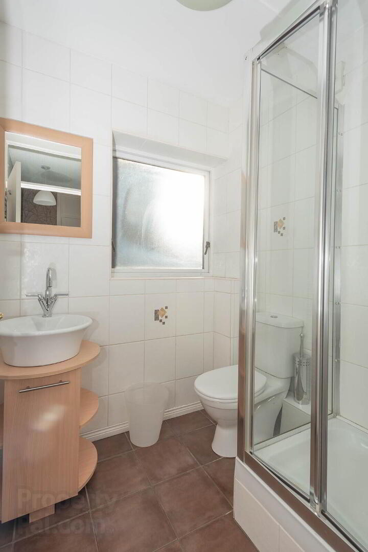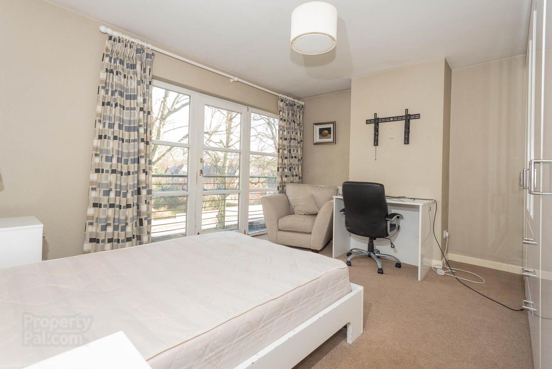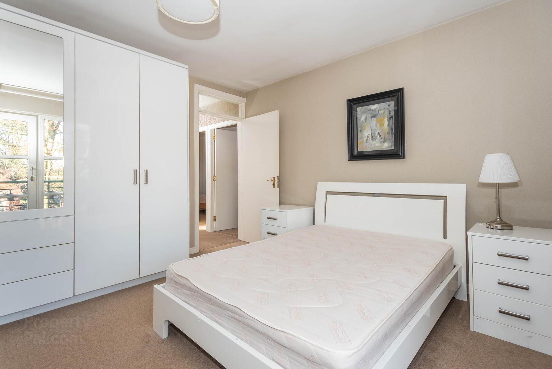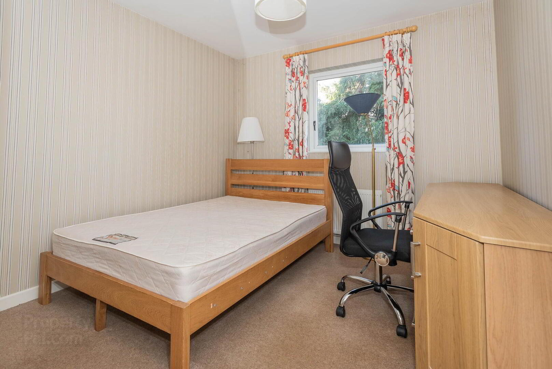17 Malone Manor,
Belfast, BT9 6SR
3 Bed Penthouse Apartment
Offers Over £329,950
3 Bedrooms
2 Bathrooms
2 Receptions
Property Overview
Status
For Sale
Style
Penthouse Apartment
Bedrooms
3
Bathrooms
2
Receptions
2
Property Features
Tenure
Not Provided
Energy Rating
Heating
Gas
Broadband
*³
Property Financials
Price
Offers Over £329,950
Stamp Duty
Rates
£2,110.46 pa*¹
Typical Mortgage
Legal Calculator
Property Engagement
Views All Time
2,569
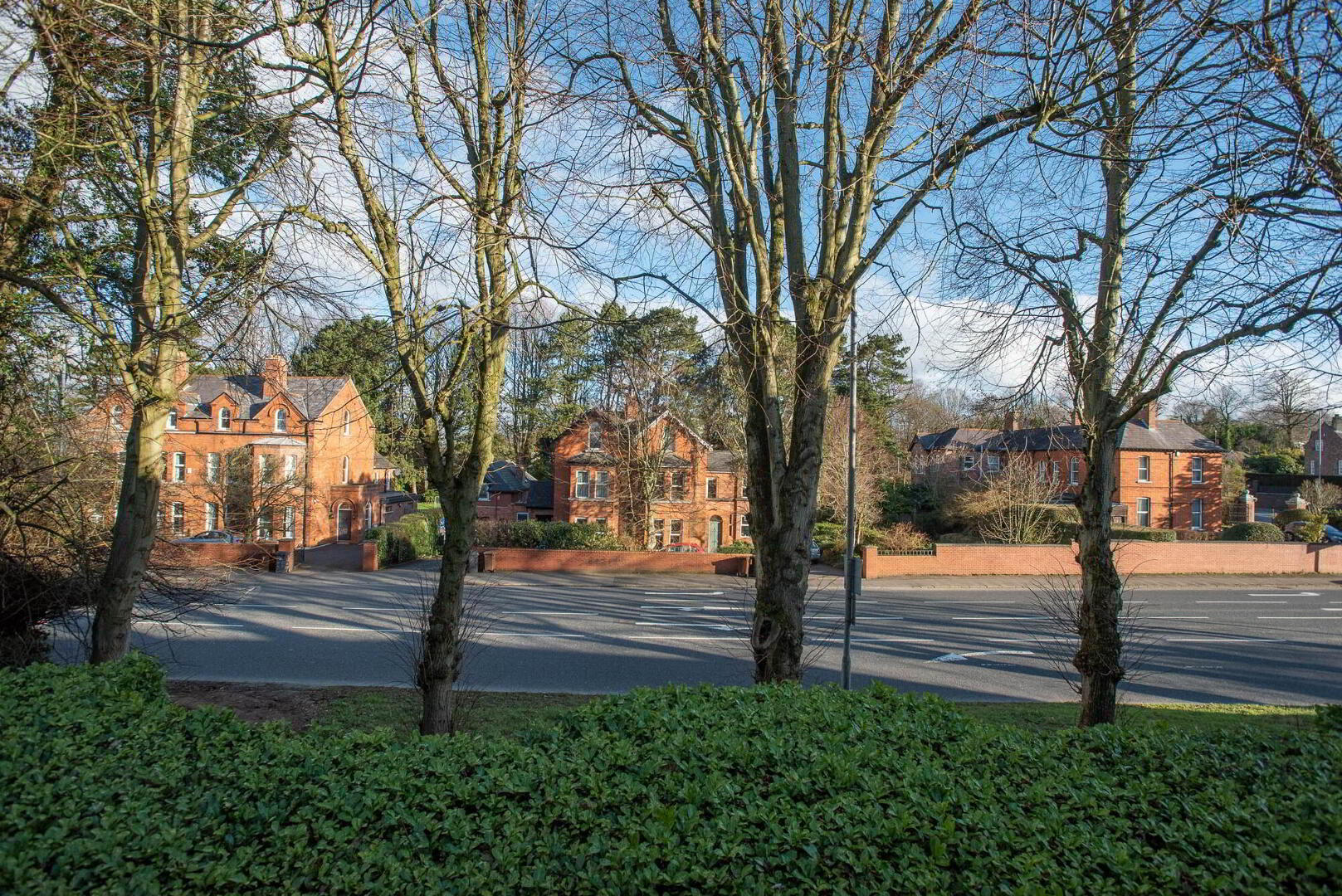
Features
- Superb Modern Penthouse Duplex Apartment
- Three Well Proportioned Bedrooms (Master Ensuite)
- Open Plan Living Dining Area
- Separate Modern Kitchen with Range of Built in Appliances
- Contemporary Family Bathroom And En-Suite Shower Room
- Bright Airy Accommodation Throughout
- Gas Fired Central Heating / Double Glazed Windows Throughout
- One Parking Space & Visitor Parking
- Large Roofspace
- Superb Location Close To Amenities Of Lisburn Road And Malone Road
Natalie Clarke Residential are delighted to bring to the sales market this superb penthouse apartment that occupies an excellent location within one of Belfast's most popular locations.
Malone Manor is located at the top of Balmoral Avenue on the Malone Road and is a short walk from many surrounding amenities including Balmoral Railway Station, the M1 Motorway and a wide range of Shops, Café’s, Restaurants and much more on the Lisburn Road.
The accommodation comprises of an open plan living, separate modern kitchen and dining area with a wide range of integrated appliances, three double bedrooms, two shower rooms.
There is allocated parking to the front of the property and several other visitor spaces.
Properties within this development always prove to be extremely popular so we recommend early viewing.
Ground Floor
- Entrance Hall
- Two storage cupboards.
- Shower Room
- Corner shower unit with glazed screen,
low flush w/c, vanity unit wash hand basin, tiled walls and tiled floor, heated towel rail. - Living Room
- 4.5m x 4.47m (14' 9" x 14' 8")
Door to Juliette balcony. Open plan to… - Dining Room
- 3.01m x 2.9m (9' 11" x 9' 6")
- Kitchen
- 4.68m x 2.9m (15' 4" x 9' 6")
Range of high and low level units, wooden work surface, stainless steel sink drainer, extractor fan, 4 ring hob and oven, integrated washing machine, integrated dishwasher, space for fridge freezer, gas boiler.
First Floor
- Landing
- Access to roofpace, access to fire escape.
- Shower Room
- Corner double shower unit with glazed screen,
low flush w/c, vanity unit wash hand basin, tiled walls and tiled floor, heated towel rail, extractor fan. - Hotpress
- Master Bedroom (1)
- 4.41m x 3.6m (14' 6" x 11' 10")
Built in robes. Door to Juliette balcony. - Bedroom (2)
- 3.07m x 2.9m (10' 1" x 9' 6")
- Bedroom (3)
- 4.7m x 3.08m (15' 5" x 10' 1")


