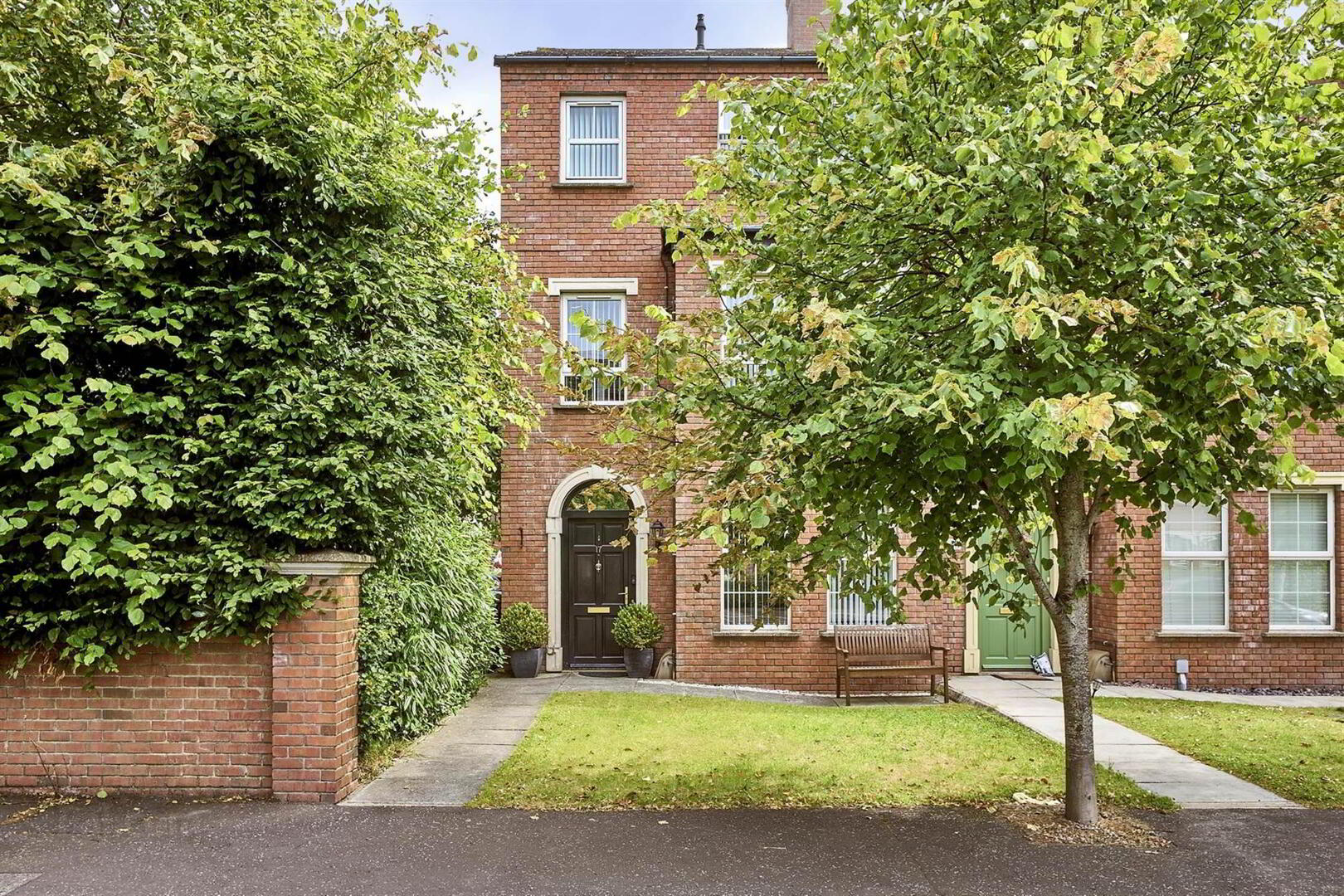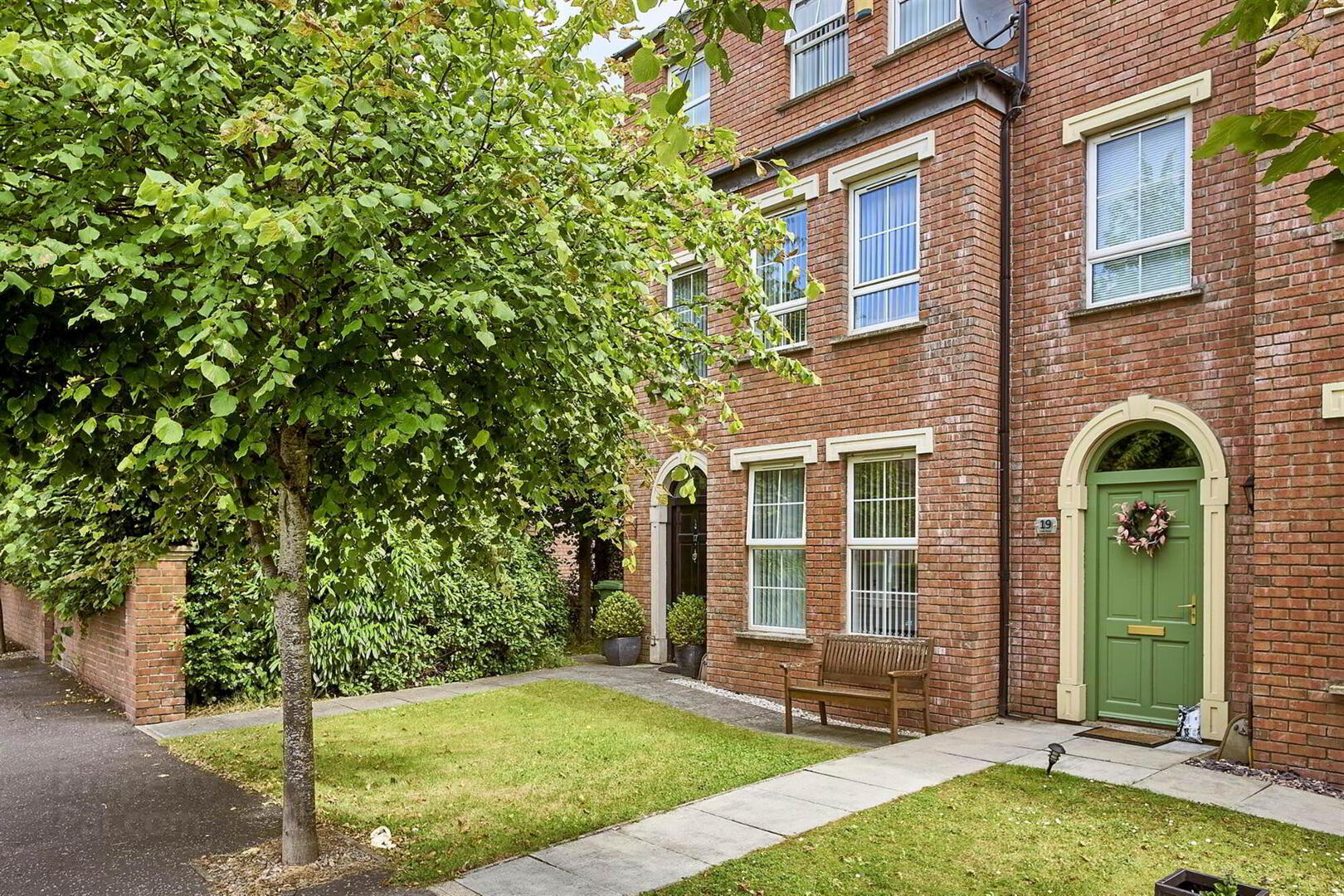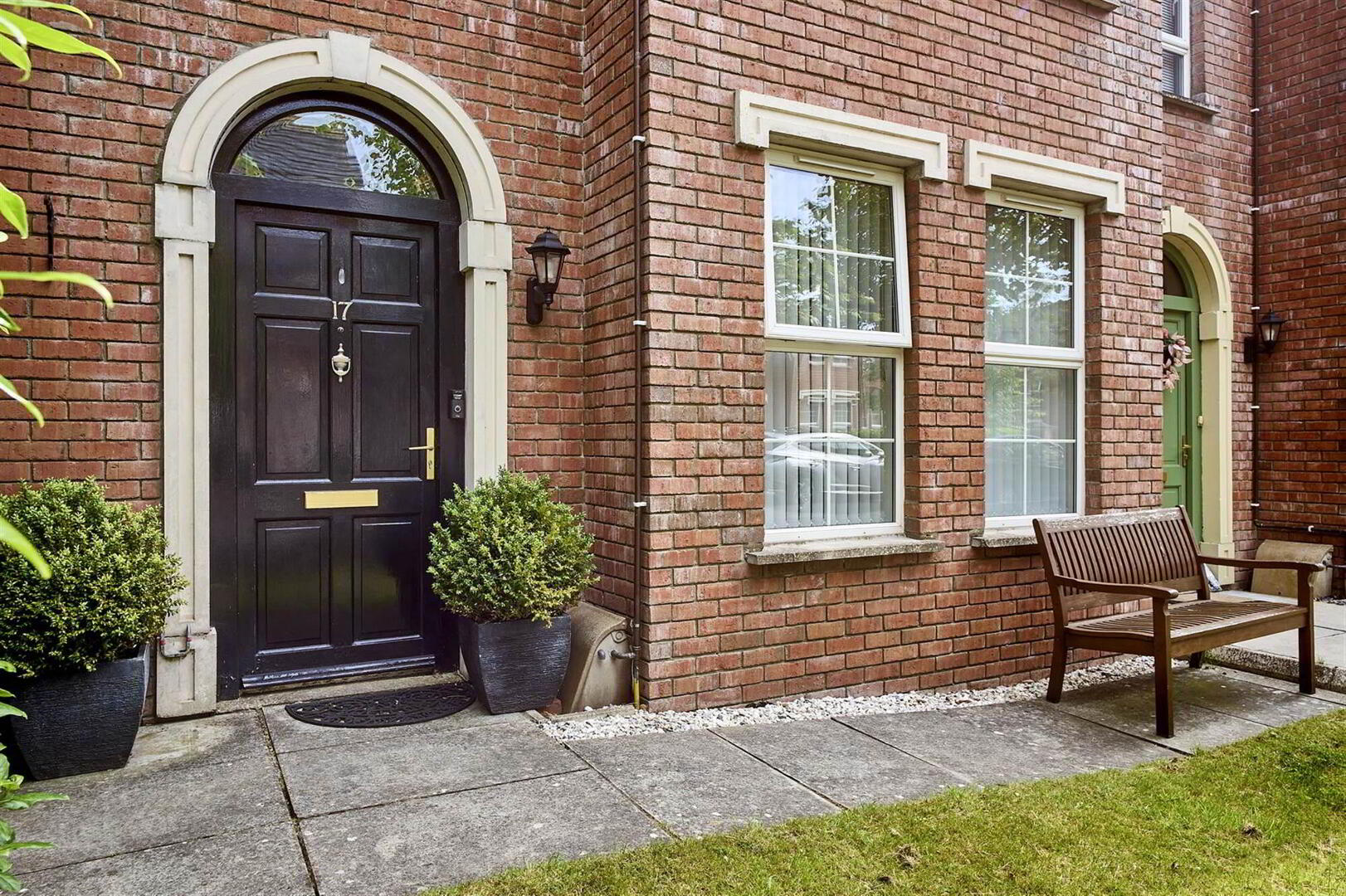


17 Linen Road,
Bangor, BT19 7JJ
4 Bed End-terrace House
Sale agreed
4 Bedrooms
1 Reception
Property Overview
Status
Sale Agreed
Style
End-terrace House
Bedrooms
4
Receptions
1
Property Features
Tenure
Not Provided
Energy Rating
Heating
Gas
Broadband
*³
Property Financials
Price
Last listed at Offers Around £199,950
Rates
£1,096.44 pa*¹
Property Engagement
Views Last 7 Days
26
Views Last 30 Days
173
Views All Time
10,992

Features
- Attractive Red Brick End Townhouse
- Extremely Well Presented Throughout
- Luxury Graphite Kitchen with Dining Area
- Ground Floor Cloaks with Low Flush Suite
- Two First Floor Bedroom, Principal Bedroom with Ensuite Shower Room
- Two Second Floor Bedrooms, Family Bathroom and Study
- Upvc Double Glazed Windows / Gas Heating
- Front garden & Enclosed Rear Garden in Astro Turf, Patio Area & Parking Area for 2 Cars
- Popular & Convenient Location
Internally the property has been finished to a most exacting standard and offers bright and welcoming decor throughout. Of particular note is the spacious recently installed graphite kitchen / dining overlooking the garden, living room and four well proportioned bedrooms over the first and second floor. The principal bedroom has an ensuite shower room, further family bathroom on the second floor and study.
With so much to offer, from convenience to Bangor town centre, easy commuting to Belfast and beyond via road or public transport, makes this an excellent opportunity to own a low maintenance home within this modern development.
Ground Floor
- Hardwood front door.
- ENTRANCE HALL:
- Laminate wooden floor.
- CLOAKROOM:
- Low flush wc, vanity unit.
- LIVING ROOM:
- 4.47m x 3.12m (14' 8" x 10' 3")
Laminate wooden floor. - KITCHEN/LIVING AREA:
- 5.38m x 3.25m (17' 8" x 10' 8")
Graphite modern kitchen with excellent range of high and low level units, quartz wort surfaces. Four ring gas hob, extractor fan, oven, plumbed for washing machine, vented for tumble dryer, plumbed for dishwasher. Stainless steel sink unit with mixer taps, display shelving. LED lighting and concealed lights. Laminate vinyl floor, double doors to outside.
First Floor
- LANDING:
- Built-in cupboard.
- PRINCIPAL BEDROOM:
- 3.51m x 3.07m (11' 6" x 10' 1")
Built-in robe with mirrored sliding doors and built-in cupboard. - ENSUITE SHOWER ROOM:
- Fully tiled shower cubicle with thermostatic shower unit, vanity unit, low flush wc, ceramic tiled floor, extractor fan.
- BEDROOM (2):
- 3.56m x 3.2m (11' 8" x 10' 6")
Laminate wooden floor.
Second Floor
- BEDROOM (3):
- 3.86m x 3.15m (12' 8" x 10' 4")
- BATHROOM:
- Panelled bath with mixer tap, thermostatic shower unit, shower screen, vanity unit, low flush wc, laminate vinyl flooring and tiled effect panelled walls.
- BEDROOM (4):
- 3.18m x 3.12m (10' 5" x 10' 3")
- STUDY:
- 2.06m x 1.55m (6' 9" x 5' 1")
- LANDING:
- Access to roofspace, partly floored. Built-in cupboard with gas fired boiler.
Outside
- Parking for two cars lengthwise.
Enclosed garden laid in astroturf, patio area. Garden shed.
Directions
Leaving Bangor proceed along Gransha Road past roundabout, at second traffic lights turn right into Balloo Road. Continue past two sets of traffic lights and turn left into Rathgill Parade and Linen Lane is at the bottom of the road. Continue to the right into Linen Road and number 17 is on the left hand side.



