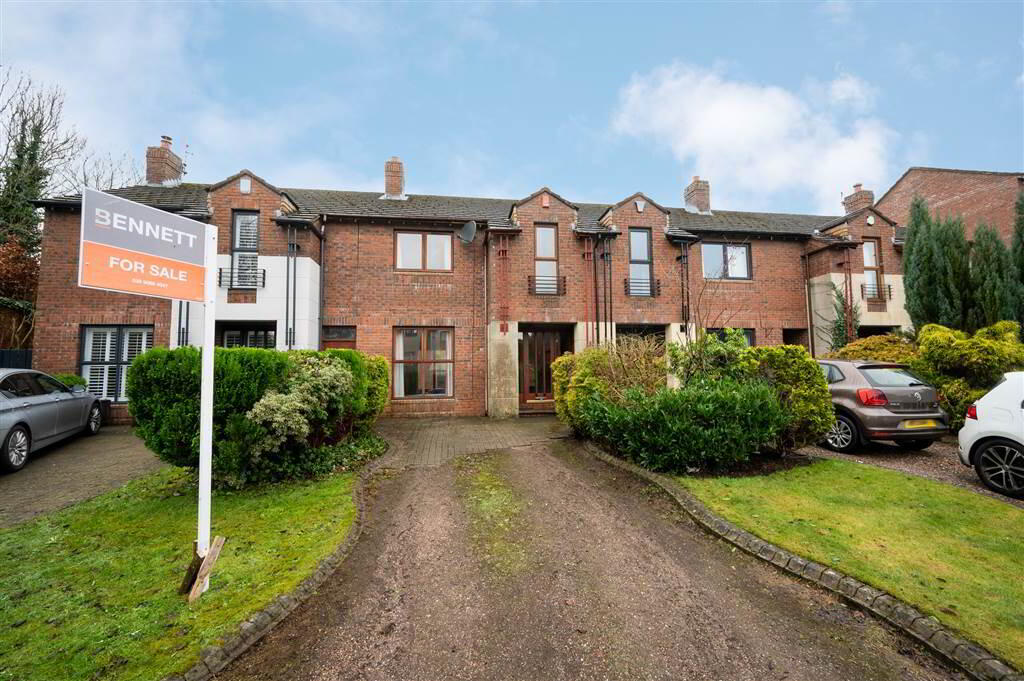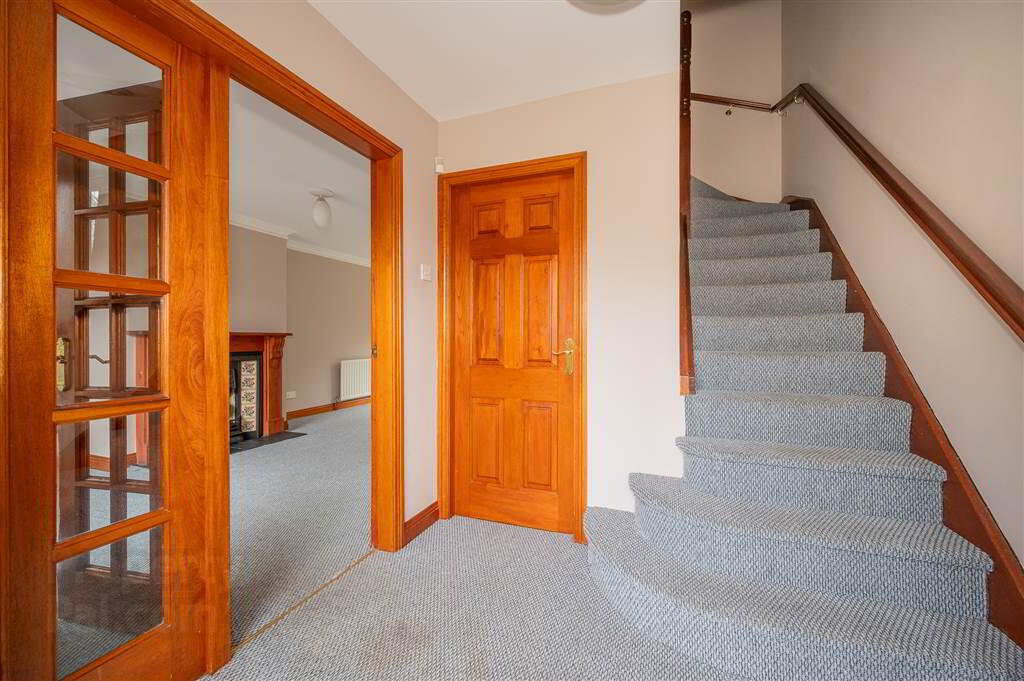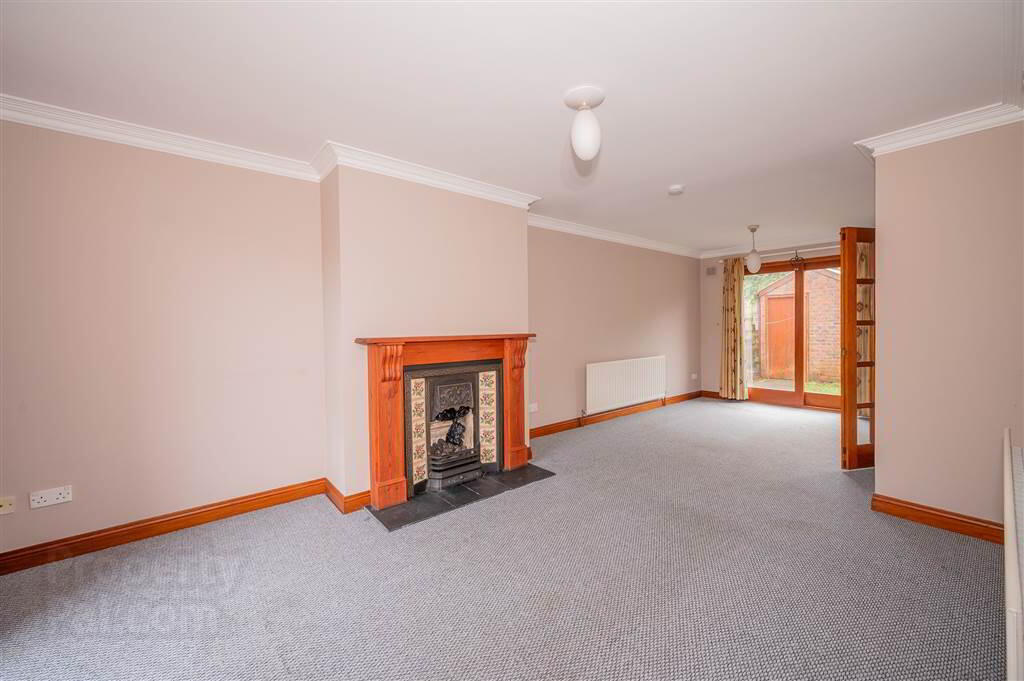


17 Laganvale Manor,
Belfast, BT9 5BE
3 Bed Townhouse
Asking Price £239,950
3 Bedrooms
1 Reception
Property Overview
Status
For Sale
Style
Townhouse
Bedrooms
3
Receptions
1
Property Features
Tenure
Not Provided
Energy Rating
Heating
Gas
Broadband
*³
Property Financials
Price
Asking Price £239,950
Stamp Duty
Rates
£2,001.56 pa*¹
Typical Mortgage

Features
- Excellent mid-townhouse in a highly sought after location in Stranmillis.
- Spacious lounge with feature fireplace open plan to dining.
- Three well-presented bedrooms (master with ensuite).
- Fitted kitchen with access to rear.
- Three-piece family bathroom suite.
- Gas fired central heating and double-glazed windows throughout.
- Ample storage facilities throughout.
- Enclosed spacious rear garden with outhouse.
- Close to an excellent array of local amenities, entertainment facilities & Belfast City Centre, Queens University Belfast, Cutters Wharf, and the Tow Path just a stones' throw away.
We are pleased to bring to the market this well-presented mid-townhouse ideally located off Lockview Road in the heart of Stranmillis. This property enjoys advantage of a quiet residential location and is conveniently situated close to many local shops and cafes, the Tow Path, Lagan Meadows Regional Park, the Lyric Theatre, Belfast Boat Club and Queen’s University. It is also close to an excellent range of local leading primary and secondary schools in South Belfast and offers ease of access to Belfast City Centre. Internally the property is bright and spacious throughout and comprises of a generous living room with feature fireplace open to dining area and separate fitted kitchen. The first floor is complimented with three well-presented bedrooms (master with ensuite) and family bathroom suite. The property further benefits from gas fired central heating and double-glazed windows throughout, a spacious well-maintained rear garden and private driveway to the front. All of these factors make this a popular and desirable location, early viewing is therefore highly recommended.
- Glazed panelled front door.....
- Entrance Hall:
- Enclosed walk in storage.
- Open plan living to dining area:
- 7.36m x 3.2m (24' 2" x 10' 6")
Double doors to garden, fireplace with wood surround slate hearth.
- Kitchen:
- 3.87m x 2.76m (12' 8" x 9' 1")
Good range of high to low level units, Formica worktops, single drainer sink unit with mixer taps, partially tiled walls, intergraded extractor fan with hood, intergraded dishwasher, intergraded fridge/freezer, plumbed for washing machine, four ring electric hob, enclosed gas boiler.
- Landing:
- Access to roof space, enclosed shelved hot press and storage.
- Bedroom (1):
- 3.16m x 3.18m (10' 4" x 10' 5")
At widest points built in wardrobes and desk unit, ensuite shower room, enclosed tilled shower cubicle with electric shower and bi-fold door, pedestal wash hand basin with mixer taps and tiled splashback, W/C, extractor fan, tiled walls, tiled floor. - Bedroom (2):
- 2.99m x 4.46m (9' 10" x 14' 8")
Enclosed storage. - Bedroom (3):
- 2.87m x 2.69m (9' 5" x 8' 10")
Built in desk unit and shelving. - Bathroom:
- 1.92m x 2.79m (6' 4" x 9' 2")
Wood panelled bath with shower attachment and mixer tap, pedestal wash hand basin with mixer taps and tiled splashback, W/C, extractor fan, partially tiled walls.
Outside:
- Rear enclosed garden laid in lawn with paved patio and mature shrubbery on raised beds, enclosed outhouse, private driveway to the front of the property with boundary shrubbery.
Directions:
Travelling along the Lockview Road towards Belfast Boat Club, take the last right into Laganvale Manor, turn left, follow the road around and number 17 is on the left.





