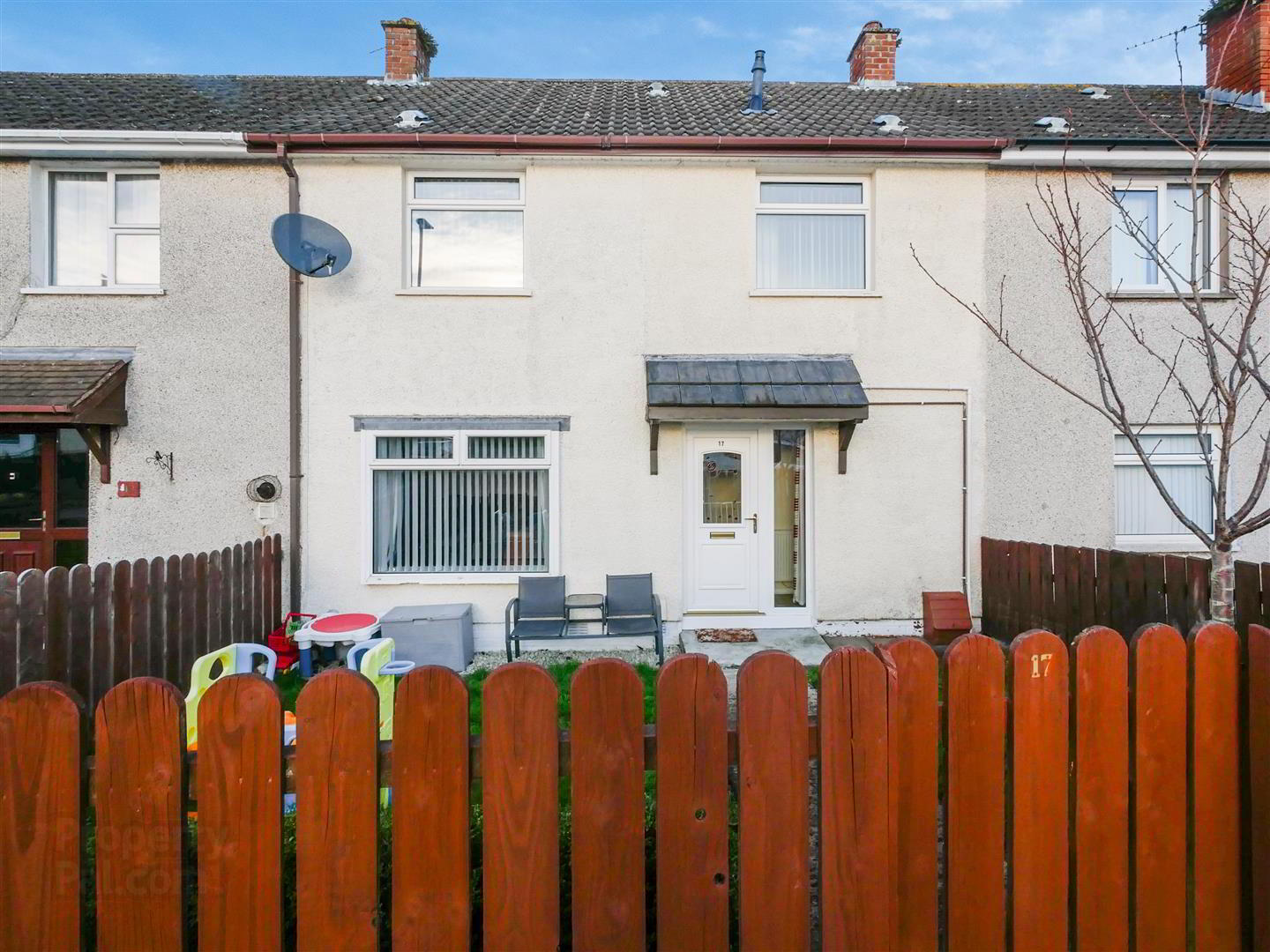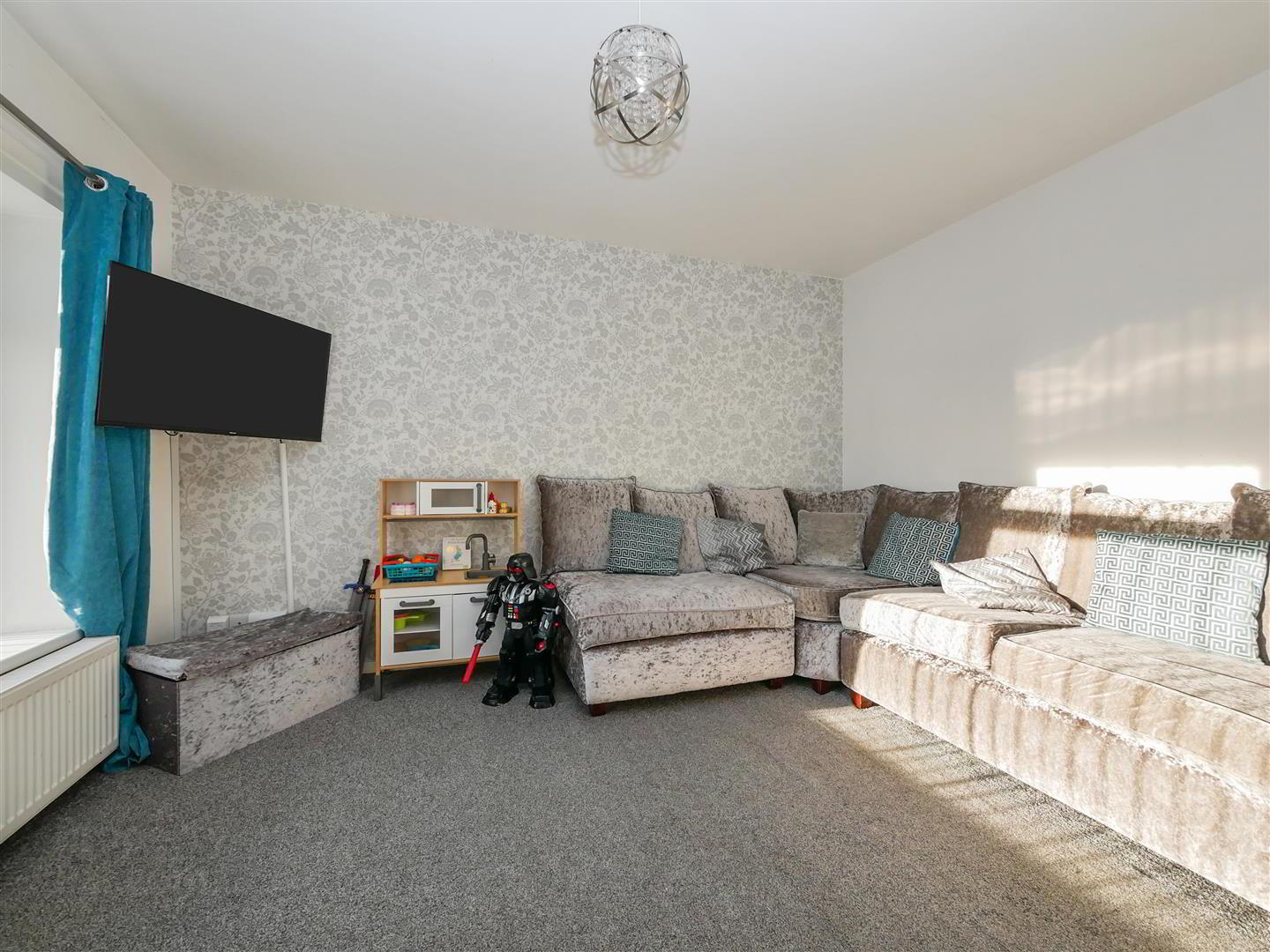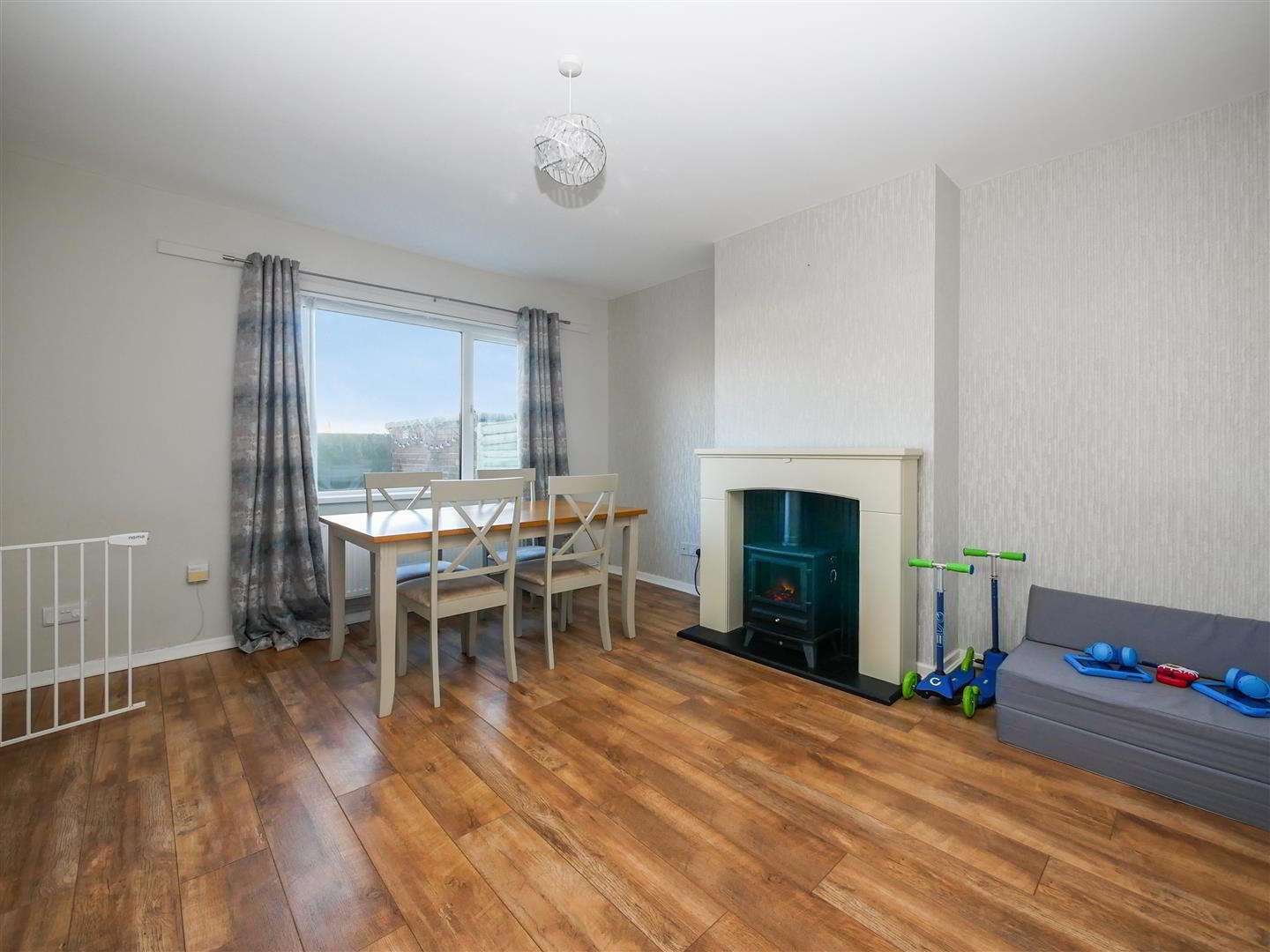


17 Kilwarlin Crescent,
Belvoir Park, Belfast, BT8 7EN
3 Bed Mid-terrace House
Asking Price £149,950
3 Bedrooms
1 Bathroom
2 Receptions
Property Overview
Status
For Sale
Style
Mid-terrace House
Bedrooms
3
Bathrooms
1
Receptions
2
Property Features
Tenure
Leasehold
Energy Rating
Broadband
*³
Property Financials
Price
Asking Price £149,950
Stamp Duty
Rates
£750.59 pa*¹
Typical Mortgage
Property Engagement
Views Last 7 Days
37
Views Last 30 Days
239
Views All Time
3,037

Features
- Spacious mid terrace home
- Three bedrooms
- Two separate reception rooms
- Modern Fitted kitchen
- White bathroom suite
- Gas central heating
- Double glazed windows
- Garden in lawn to the front / Low maintenance to the rear
- Convenient location close to so many amenities
- Ideal 1st time purchase
Located at the Shaw's Bridge end of Belvoir Drive , just of this tree lined road, we are delighted to offer for sale this very spacious mid terrace home in a popular and most convenient position within Belvoir Park. The accommodation is both bright and deceptively spacious with three good size bedrooms, two separate reception rooms, a modern fitted kitchen, and a white bathroom suite. Outside this home has low maintenance garden areas to both the front and enclosed rear which also provides good outside storage. If outside activities are high on the wish list, Belvoir Park Forest, playing fields and Shaw's Bridge and Minnowburn are just a matter of minutes from the property. Close to so many amenities, this property is ready to move into and it will also leave you feeling very impressed by its size.
- The accommodation comprises
- Pvc double glazed front door leading to the entrance hall.
- Entrance hall
- Laminate flooring, under stairs storage.
- Living / dining room 3.86m x 3.20m (12'8 x 10'6)
- Lounge 4.32m x 3.94m (14'2 x 12'11)
- Laminate flooring.
- Kitchen 3.20m x 2.13m (10'6 x 7'0)
- Range of high and low level units, Belfast style sink with mixer taps, formica work surfaces, 4 ring hob and under oven, extractor canopy, integrated microwave, fridge freezer space, plumbed for washing machine. Part tiled walls.
- 1st floor
- Access to the roof space, Built in robe.
- Roof space
- Access via a slingsby ladder approach, floored.
- Bedroom 1 4.34m x 2.67m (14'3 x 8'9)
- Built in robe.
- Bedroom 2 3.18m x 2.95m (10'5 x 9'8)
- Bedroom 3 3.25m x 2.34m (10'8 x 7'8)
- Bathroom 2.46m x 2.01m (8'1 x 6'7)
- White suite comprising panelled bath, Triton Cara electric shower, low flush w/c, pedestal wash hand basin, storage in the former hot press.
- Outside
- Front gardens
- Gardens to the front laid in lawn.
- Rear gardens
- Low maintenance garden to the rear, outside storage.




