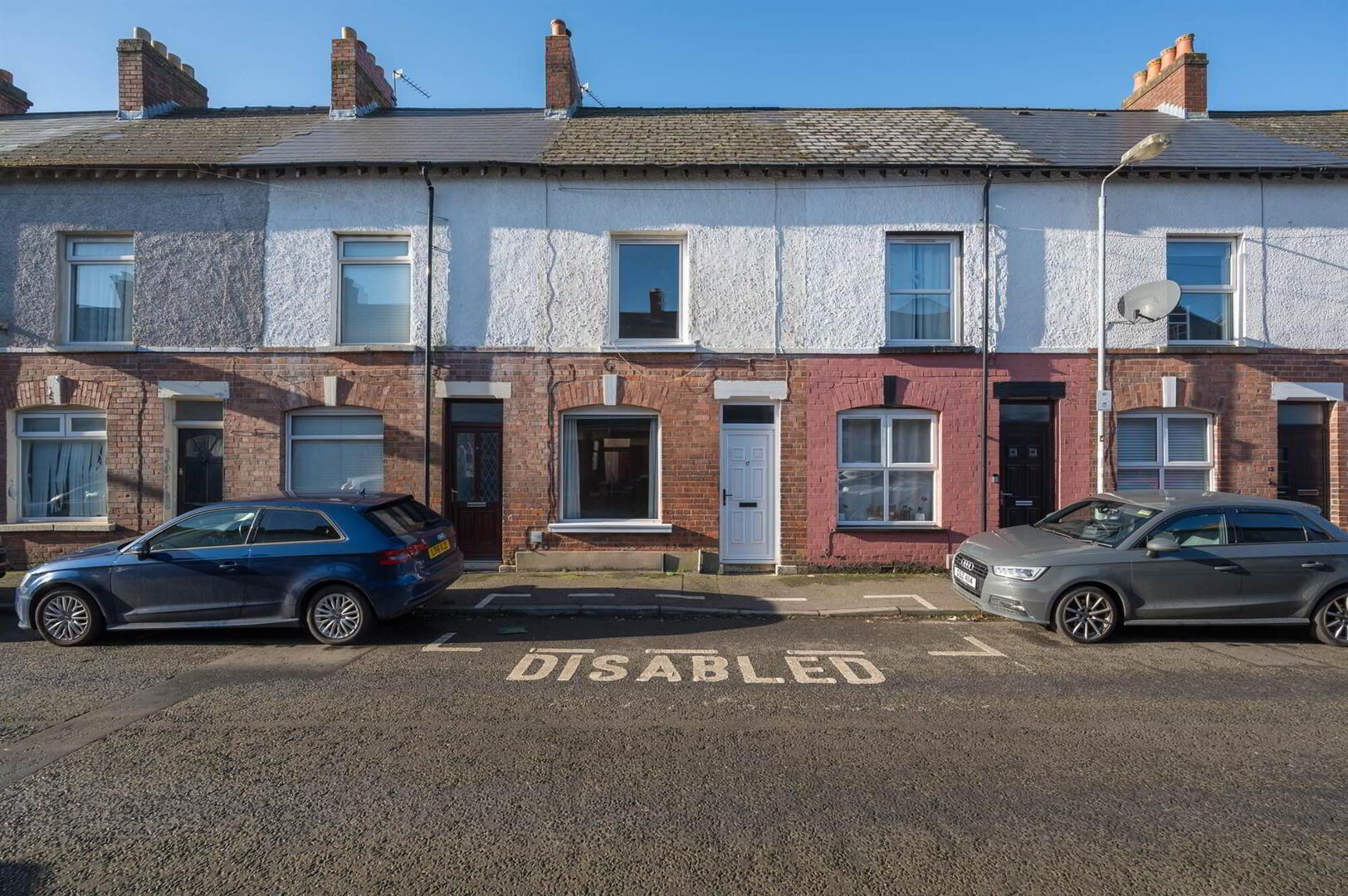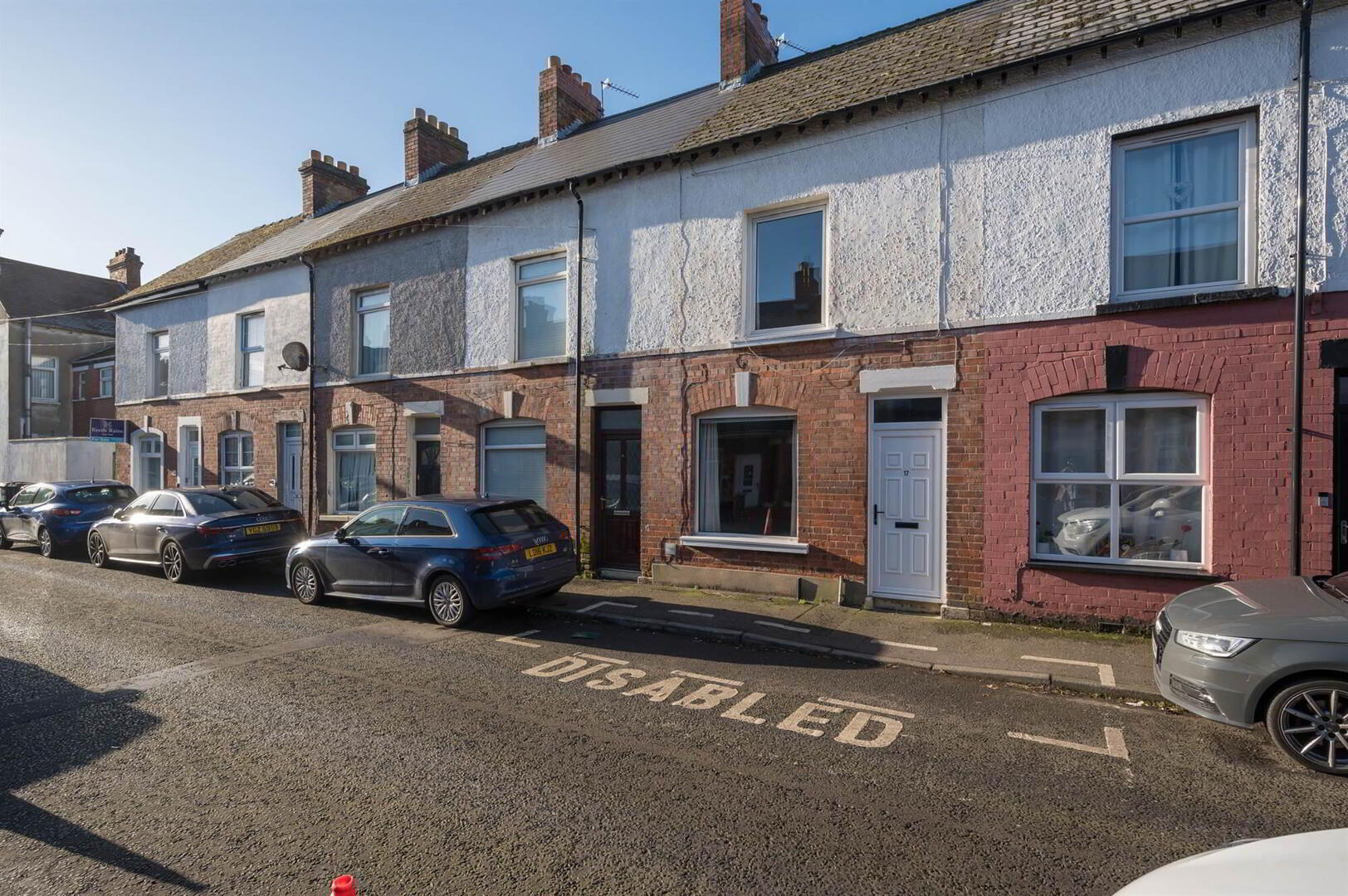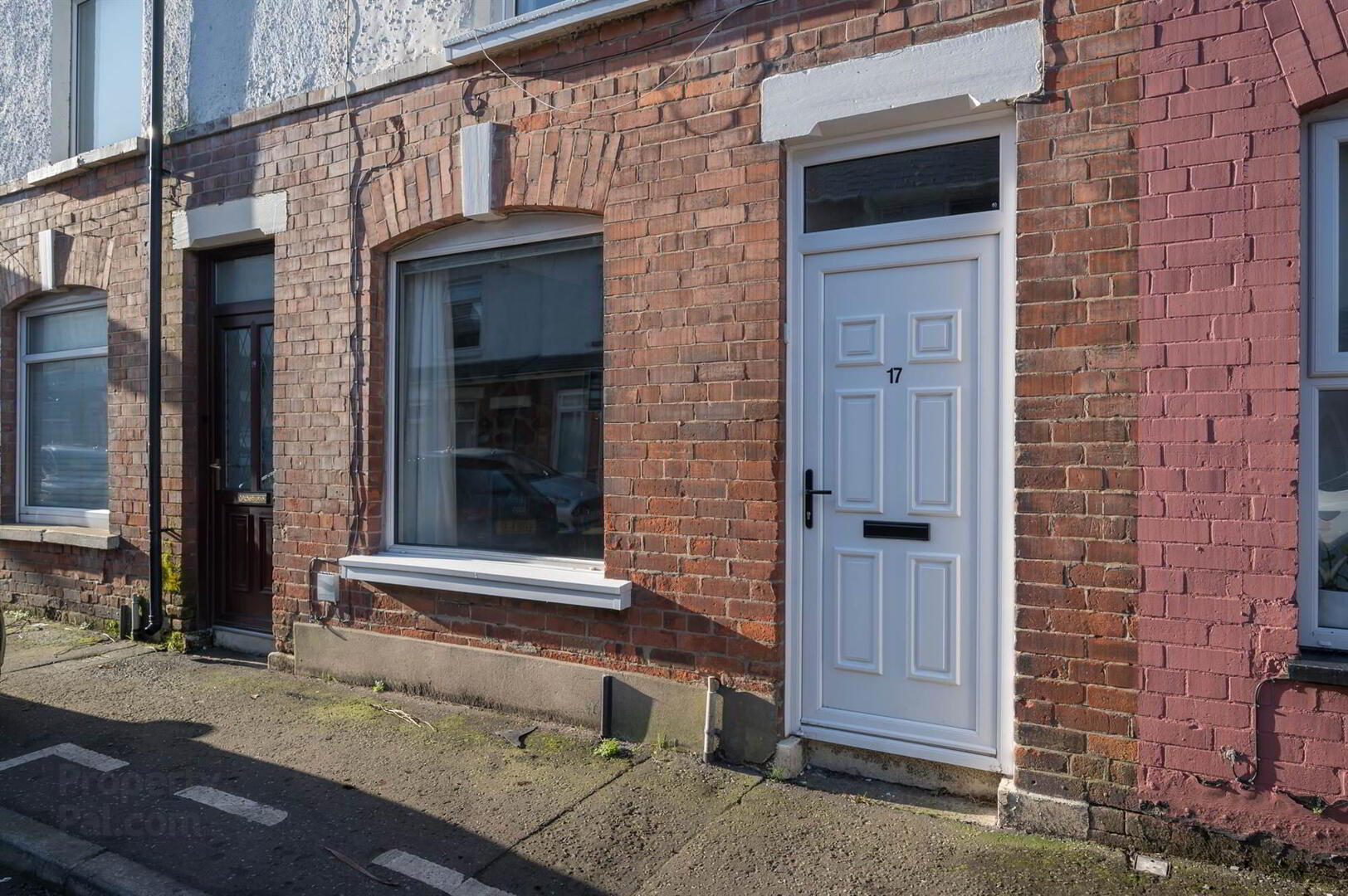


17 Hillview Avenue,
Belfast, BT5 6JR
3 Bed Mid-terrace House
Offers Over £165,000
3 Bedrooms
1 Reception
Property Overview
Status
For Sale
Style
Mid-terrace House
Bedrooms
3
Receptions
1
Property Features
Tenure
Not Provided
Energy Rating
Heating
Oil
Broadband
*³
Property Financials
Price
Offers Over £165,000
Stamp Duty
Rates
£864.31 pa*¹
Typical Mortgage
Property Engagement
Views All Time
1,832

Features
- Terrace property in the ever popular Ballyhackamore area
- Three bedrooms over two floors
- Living/Dining area with feature fireplace
- Kitchen and access to rear
- Bathroom on first floor
- Enclosed rear yard
- OFCH / double glazing
- Walking distance to Ballyhackamore Village
- Excellent transport links to Belfast City Centre
- Priced to allow for modernisation
- No onward chain
Now requiring modernisation, the accommodation comprises lounge, open plan to dining area, separate kitchen, three bedrooms and large bathroom.
Externally the property benefits from an enclosed rear courtyard. Early viewing highly recommended.
Ground Floor
- uPVC front door to:
- ENTRANCE HALL:
- Wooden glazed door. Tiled floor.
- LIVING/DINING ROOM:
- 6.16m x 3.02m (20' 3" x 9' 11")
Feature fireplace in Scrabo stone with open gate. Cornice ceiling. - KITCHEN:
- 4.05m x 2.34m (13' 3" x 7' 8")
Range of high and low level units, work surfaces, one and a half bowl sink unit with chrome mixer taps, space for double oven. Space for fridge/freezer, plumbed for washing machine, four ring hob, extractor fan above. uPVC door to rear.
First Floor
- LANDING:
- PRINCIPAL BEDROOM:
- 3.97m x 2.81m (13' 0" x 9' 3")
Outlook to front. - BATHROOM:
- White suite comprising dual flush wc, vanity unit with ceramic sink and mixer tap. Walk-in shower cubicle. Hotpress cupboard. Wooden tongue and groove ceiling, uPVC panelled walls.
- BEDROOM (2):
- 4.05m x 2.34m (13' 3" x 7' 8")
Second Floor
- BEDROOM (3):
- 3.54m x 3.07m (11' 7" x 10' 1")
Skylight, storage.
Outside
- Enclosed rear yard.
Directions
Coming in to the Ballyhackamore from City Centre on the Upper Newtownards Road, take next right after Sandown Road traffic lights (before Church). This is Hillview Avenue and property is on the right hand side.




