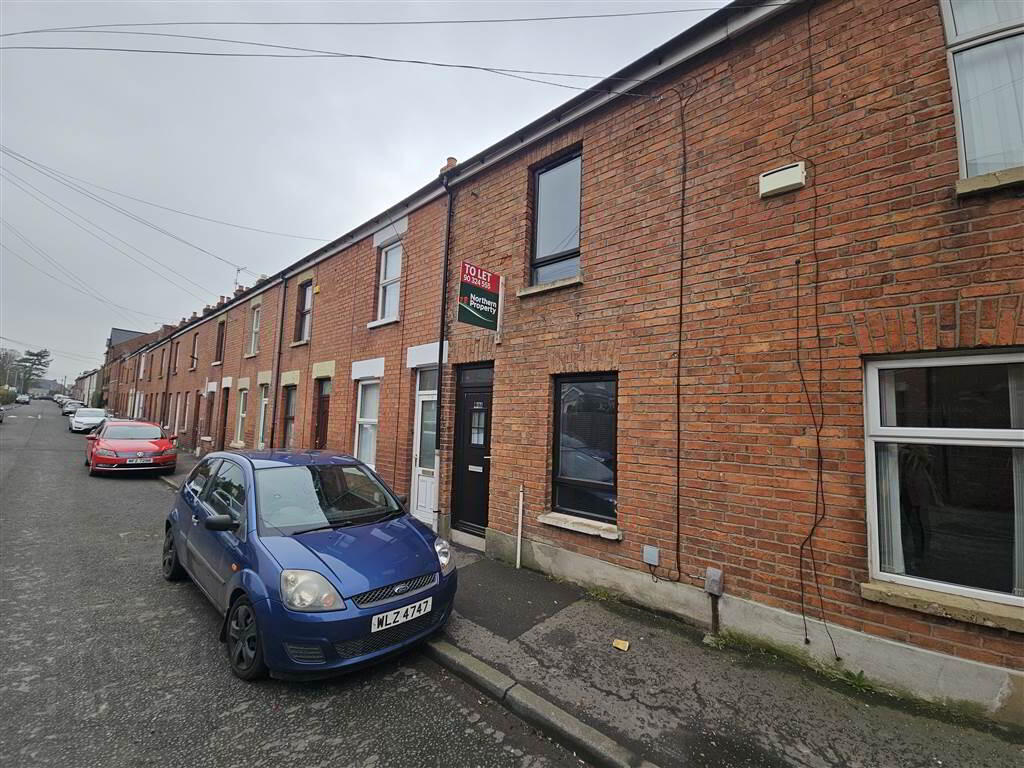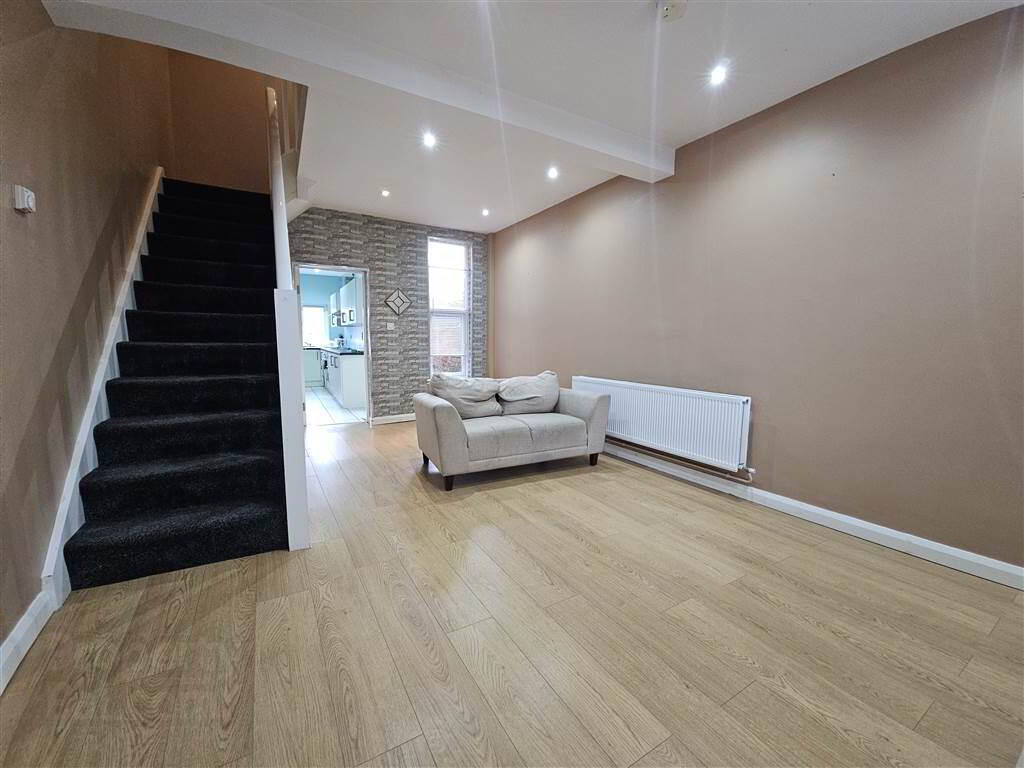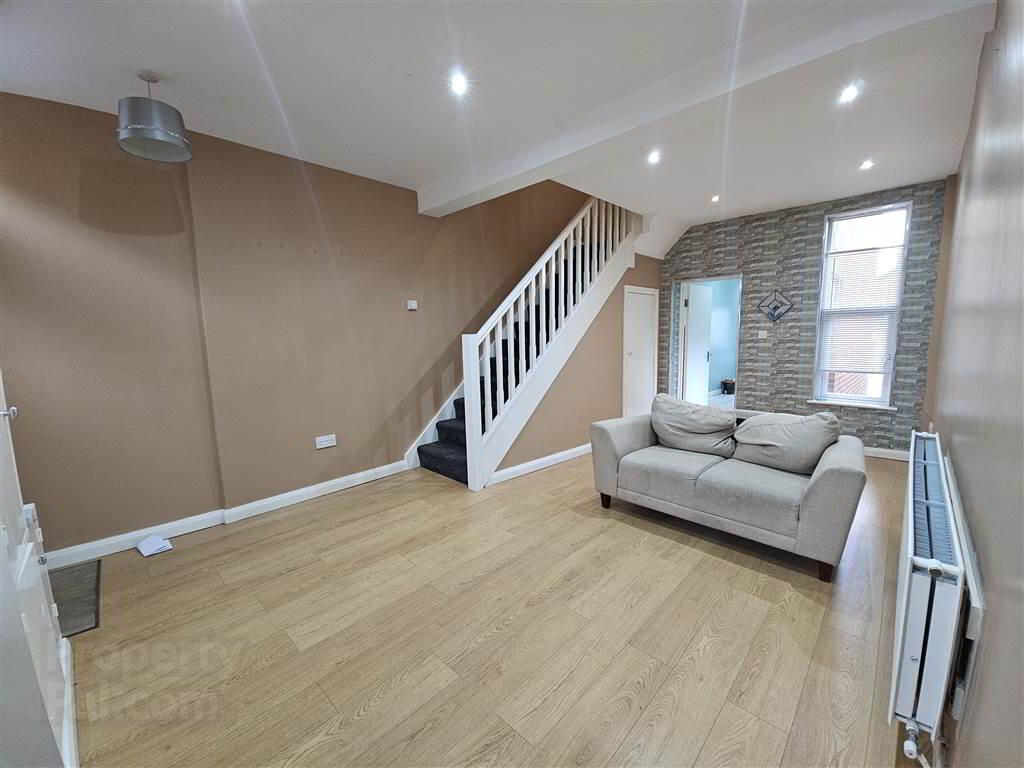


17 Henderson Avenue,
Belfast, BT15 5FL
2 Bed Terrace House
£875 per month
2 Bedrooms
1 Reception
Property Overview
Status
To Let
Style
Terrace House
Bedrooms
2
Receptions
1
Available From
28 Feb 2025
Property Features
Furnishing
Furnished
Energy Rating
Broadband
*³
Property Financials
Property Engagement
Views All Time
863

Features
- Mid Terrace
- Two Bedrooms
- Gas heating
- Rates included
On entering the property, you are greeted by a bright living room with laminate flooring and ample space for a dining area to the rear. The family kitchen, located at the rear of the property, offers tiled flooring, part tiled walls, and high-standard fitted kitchen cupboards. The family bathroom boasts tiled floors, a modern bathroom suite, and an electric shower over the bath. Both bedrooms are located on the first floor and have fitted carpets.
Additional features of this beautiful home include; Gas heating, PVC double glazing, rates included, on street parking to the front and a spacious back garden. If you are interested in this property and wish to apply please fil in an application form linked here: https://www.northernproperty.com/application-for-rented-accommodation
Entrance Level
- LOUNGE:
- 5.976m x 3.581m (19' 7" x 11' 9")
Laminate wooden flooring, one double radiator, one smoke alarm, two PVC double glazed windows - KITCHEN:
- 5.676m x 1.929m (18' 7" x 6' 4")
Tile flooring, Shaker style kitchen, PVC door with double glazed window panes, PVC double glazed window, built in oven, hob and extractor fan, carbon monoxide alarm
First Floor
- LANDING:
- 2.785m x 2.086m (9' 2" x 6' 10")
Carpet flooring, one smoke alarm, loft access - BEDROOM (1):
- 3.882m x 3.68m (12' 9" x 12' 1")
Carpet flooring, PVC double glazed window, one double radiator - BEDROOM (2):
- 8.491m x 2.142m (27' 10" x 7' 0")
Carpet flooring, one double radiator, two PVC double glazed windows - BATHROOM:
- 3.279m x 1.421m (10' 9" x 4' 8")
Tile flooring, 3 piece bathroom suite with shower over bath, one extractor fan, PVC double glazed window
Directions
Cavehill



