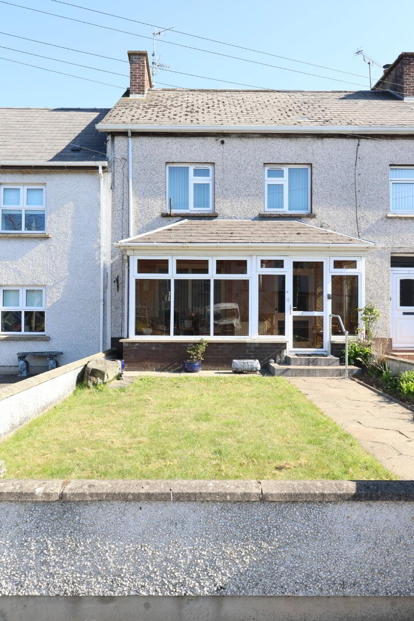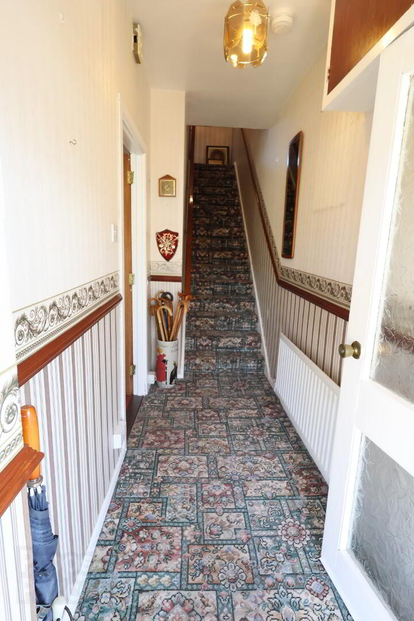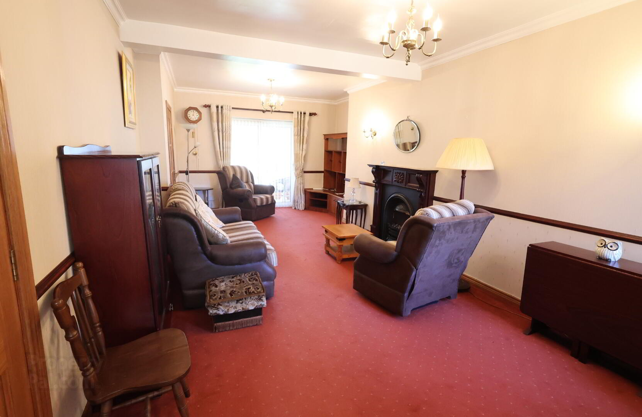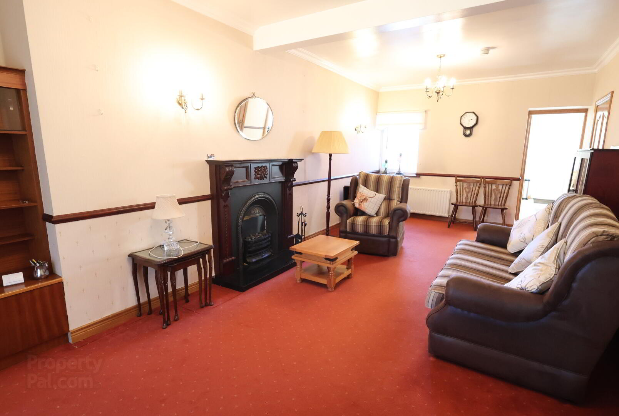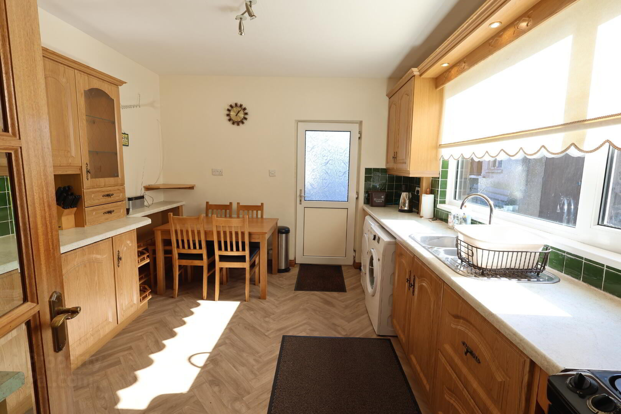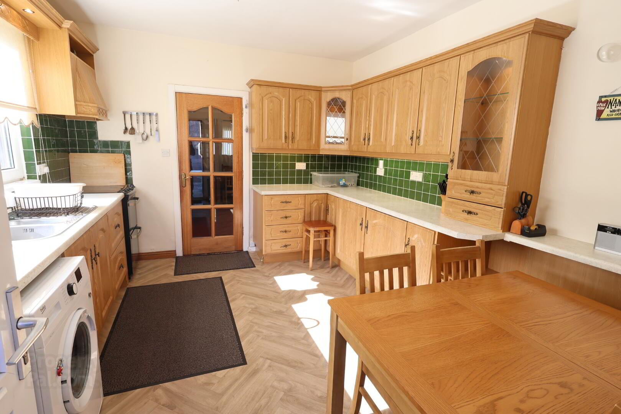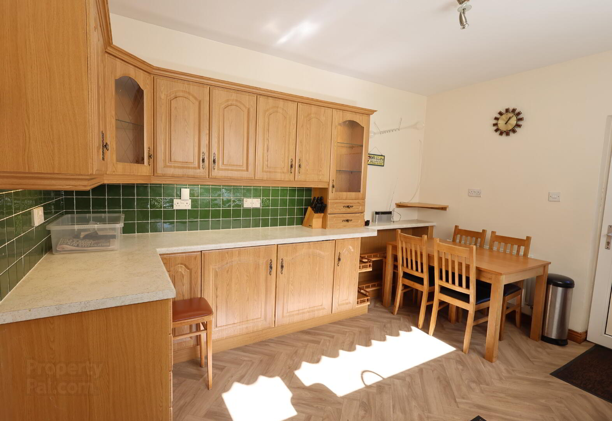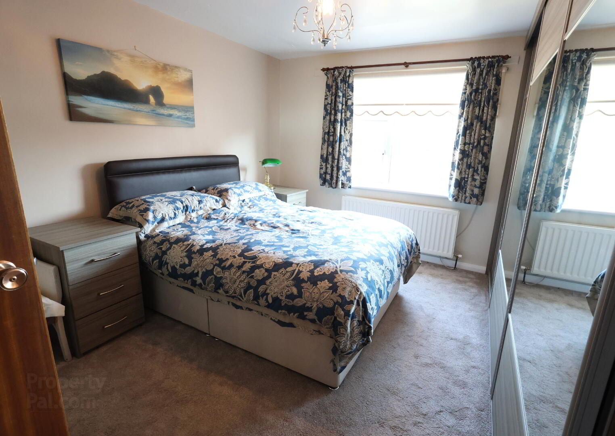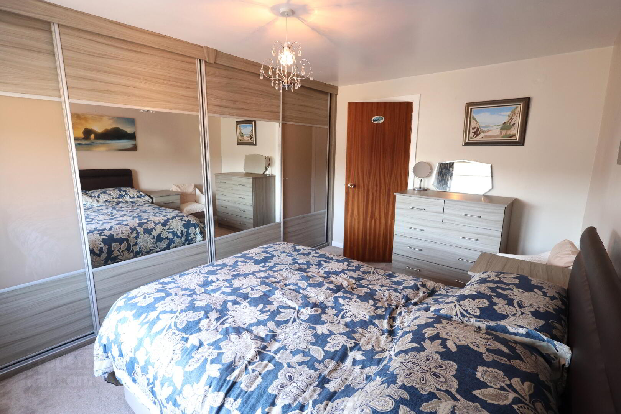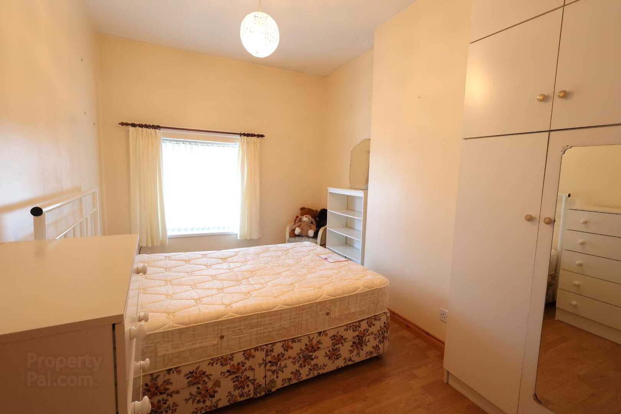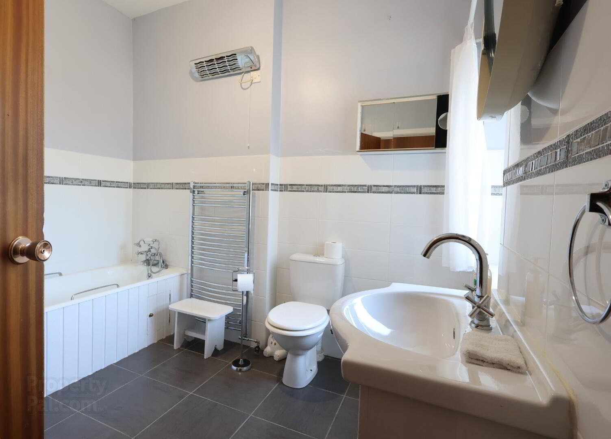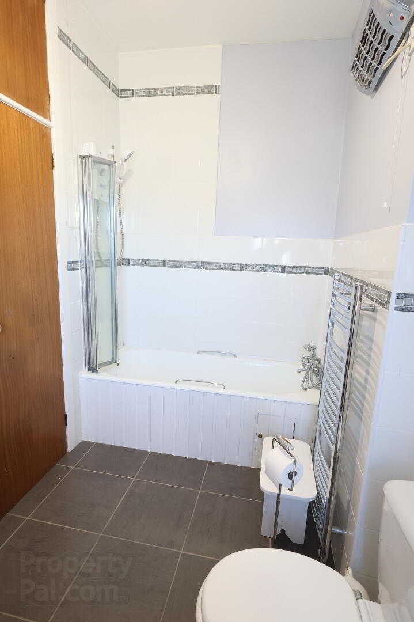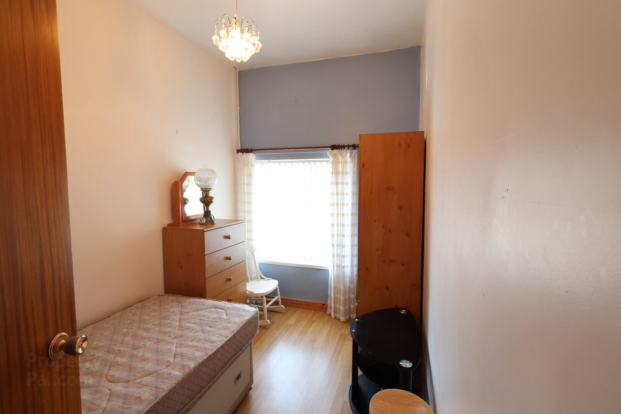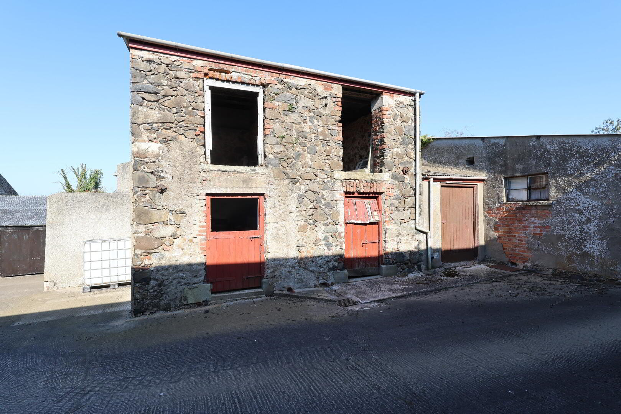17 Hanover Square,
Coagh, BT80 0EF
3 Bed Terrace House
Offers Over £145,000
3 Bedrooms
2 Bathrooms
1 Reception
Property Overview
Status
For Sale
Style
Terrace House
Bedrooms
3
Bathrooms
2
Receptions
1
Property Features
Tenure
Not Provided
Heating
Oil
Broadband
*³
Property Financials
Price
Offers Over £145,000
Stamp Duty
Rates
£829.68 pa*¹
Typical Mortgage
Legal Calculator
Property Engagement
Views All Time
371
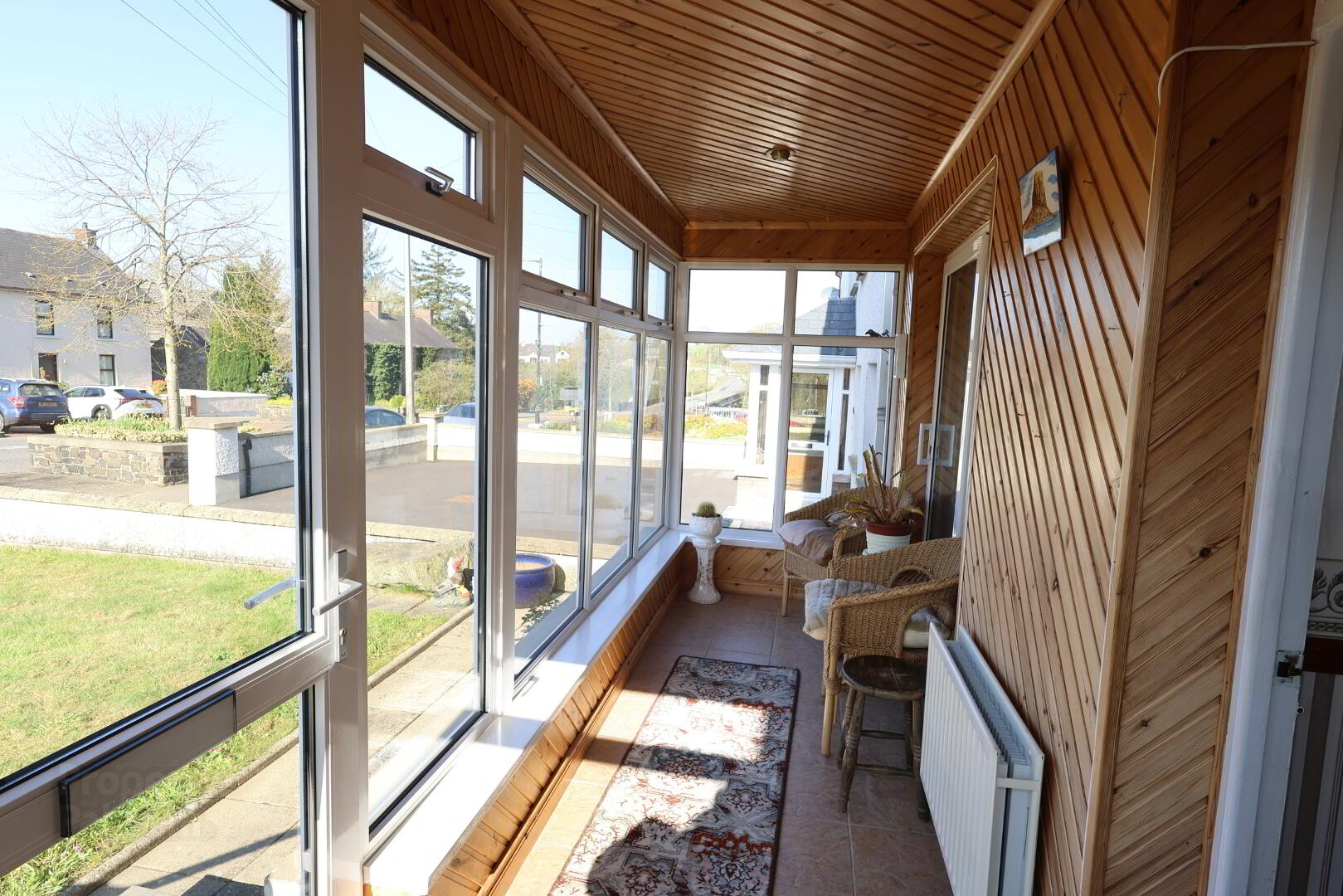
Features
- 1 Reception Room
- Kitchen
- 3 Bedrooms
- Family Bathroom
- PVC Double Glazing Windows
- Oil Fired Central Heating
- Generous side Driveway
- Front Garden & Concrete Yard To The Rear
- Outside Boiler Room
- Stone Built Stable Block & General Purpose Shed
Three bedroom two storey terrace property centrally located in the village of Coagh, convenient to local amenities
Accommodation:
Porch: 15’01” x 4’03” (4.61 m x 1.29m) 1 x double radiator, tongue & groove walls & ceiling with recessed lights, tiled floor, sliding doors to sitting room.
Entrance Hall:1 x double power point, 1 x single radiator, telephone point, carpet, glass panel door leading to sitting room.
Sitting Room: 24’00” x 10’11” (7.32m x 3.34m) Mahogany surround fireplace with cast iron inset & granite hearth, 3 x single & 1 x double power points, 2 x double radiators, wall lights & wall coving, carpet, under stair cloakroom.
Kitchen: 12’07” 10’07” (3.85m x 3.25m) Range of high & low level units with under unit lighting & glass display cabinets, 1 ½ single drainer stainless steel single sink unit, 5 x double power points, 1 x double radiator, pelmet lighting, Electrolux gas cooker, integrated fridge, integrated freezer, extractor fan in wooden canopy, plumbed for washing machine & tumble dryer, part tiled walls, vinyl floor, glass panel door leading to sitting room.
Landing: 2 x single power points, 1 x single radiator, carpet, attic access via loft ladder.
Bedroom 1: 13’11” x 11’01” (3.98m x 3.38m) Built in mirror slide robes, 2 x double power points, 1 x double radiator, tv point, carpet.
Bedroom 2: 14’00” x 9’01” (4.28m x 2.78m) Built in wardrobes & storage, 3 x single power points, 1 x double power point, tv point, laminate floor.
Bedroom 3: 10’09” x 6’08” (3.29m x 2.05m) 2 single power points 1 x single radiator, laminate floor.
Bathroom: 9’05” x 8’02” (2. 89m x 2.51m) White suite comprising of wc, whb vanity unit, bath with electric Mira shower over & shower screen, extractor fan, shaver point, shelved hotpress with internal immersion, half tiled walls, tiled floor.
Exterior:
Front garden & concrete rear yard
Boiler room with wc & whb: 5’04” x 4’04” (1.64m x 1.32m)
Stone built stable block & store with barn loft over: 27’03” x 11’09” (8.31m x 3.63m)
General purpose shed: 44’00” x 14’07” (5.28m x 1.75m)
This is a great opportunity for someone seeking a property with stable block and large general purpose shed which may appeal to those with Equestrian interests.
ALL MEASUREMENTS ARE APPROXIMATE & MEASURED TO THE WIDEST POINT


