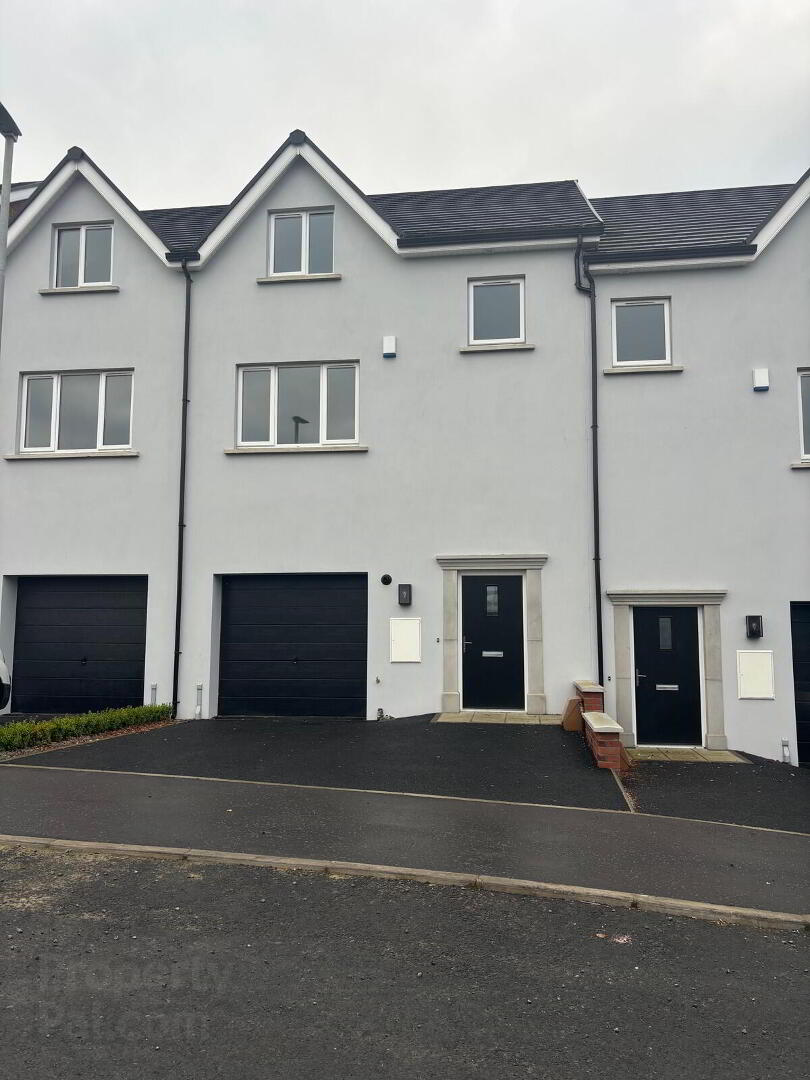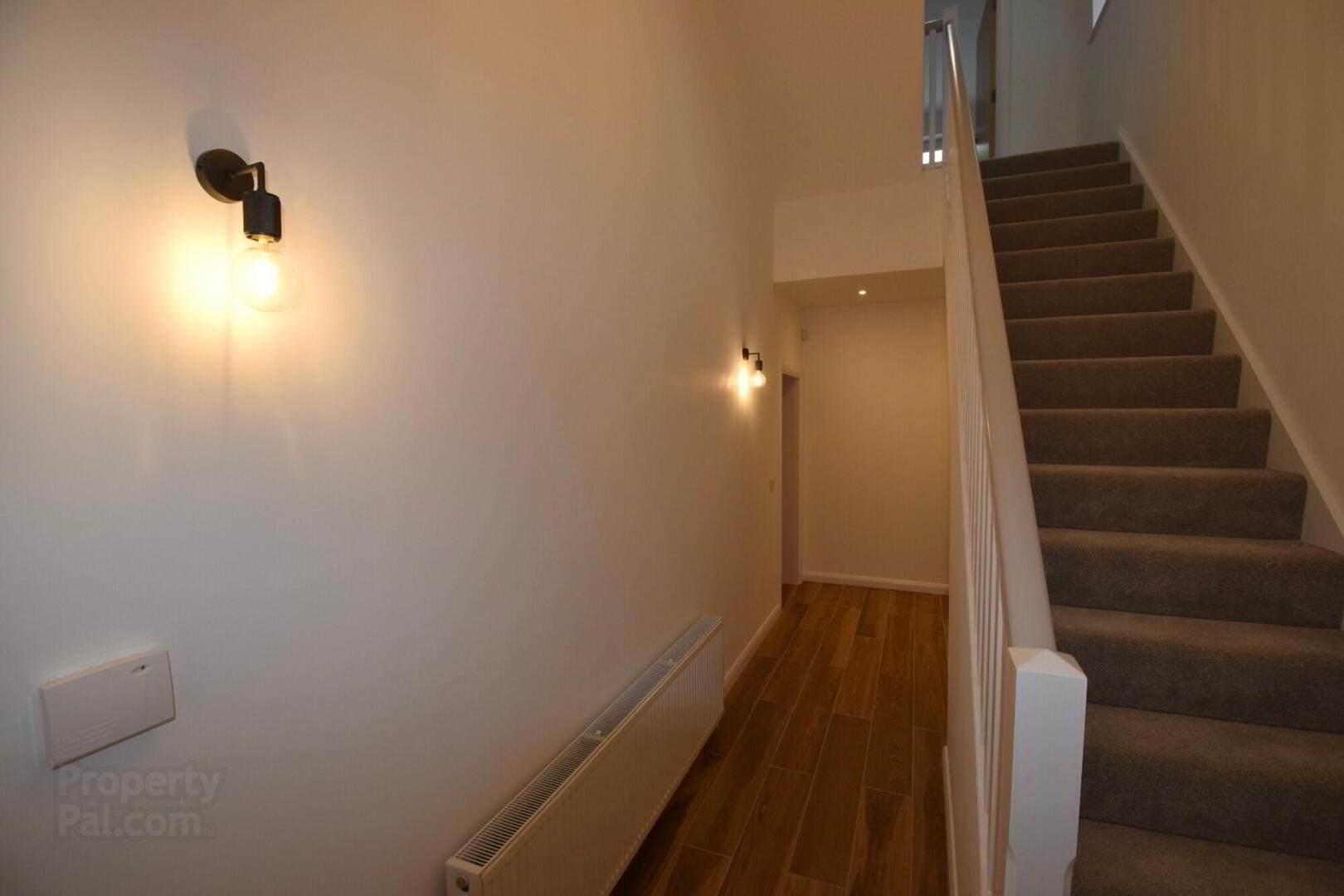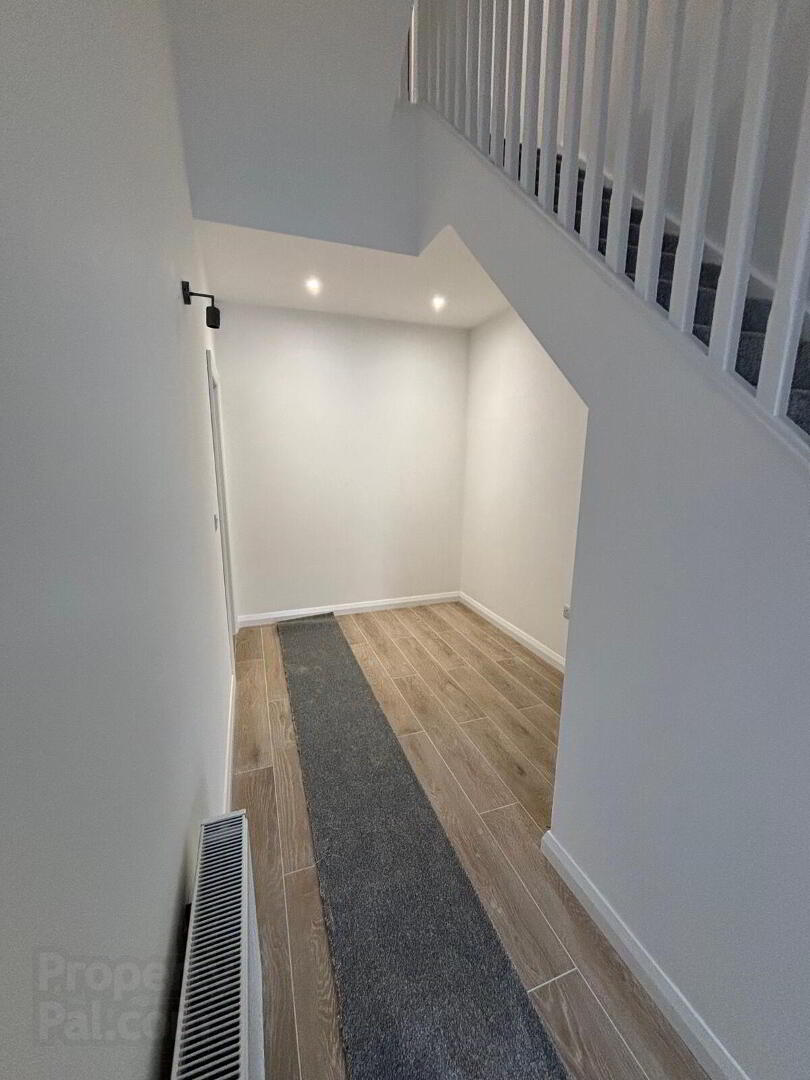


17 Glenwood,
Comber, BT23 5FD
3 Bed Townhouse
£1,450 per month
3 Bedrooms
3 Bathrooms
1 Reception
Property Overview
Status
To Let
Style
Townhouse
Bedrooms
3
Bathrooms
3
Receptions
1
Available From
1 Mar 2025
Property Features
Furnishing
Unfurnished
Energy Rating
Property Financials
Property Engagement
Views Last 30 Days
329
Views All Time
890

Features
- Set Within The Recently Constructed Glenwood Development
- Available 1st March 2025
- Located just off the Glen Road with easy access to the carriageway to Dundonald and wider Belfast area
- New Build Energy Efficient Home With Low Running Costs
- Tarmac Driveway To Front With Off Road Parking For Two Cars
- Integral garage with utility area
- 3 Bedrooms with master ensuite
- Modern Shaker Style Kitchen With Range Of High & Low Level Units & Integrated Appliances
- Gas Fired Central Heating
- Security Alarm System
- Fully enclosed rear patio
17 Glenwood is situated in the quiet new Glenwood development consisting of just 21 exclusive homes. Finished to the highest standards, the home boasts a private driveway with off street private parking, an integral garage with utility area, open plan kitchen dinning area with modern shaker style units with integrated appliances , large living room with views across to Scrabo tower and beyond with three double bedroms to the top floor to include master ensuite.
Situated in the town of Comber, this property is surrounded by various local ammenties all within walking distance, whilst also 500m of the carriage way connecting you to Newtownards, Dundonald and further afield with the added bonus of the Comber Greenway for those who enjoy the outdoors.
Available to let immediately at £1450 per month, viewings can be arranged at a time convient to you, with early vieiwngs recommended to avoid dissapointment.
Ground Floor
- Entrance Hall
- Integrated Garage
- 3.23m x 5.9m (10' 7" x 19' 4")
First Floor
- Kitchen / Dinning Area
- 3.05m x 5.72m (10' 0" x 18' 9")
- Lounge
- 3.43m x 4.7m (11' 3" x 15' 5")
- WC
Split Landing To Second Floor
- Family Bathroom
Second Floor
- Master Bedroom
- 4.19m x 3.43m (13' 9" x 11' 3")
- Ensuite
- Bedroom 2
- 3.18m x 2.82m (10' 5" x 9' 3")
- Bedroom 3
- 3.18m x 2.77m (10' 5" x 9' 1")
Directions
Glenwood is situated off the Glen Road, Comber.




