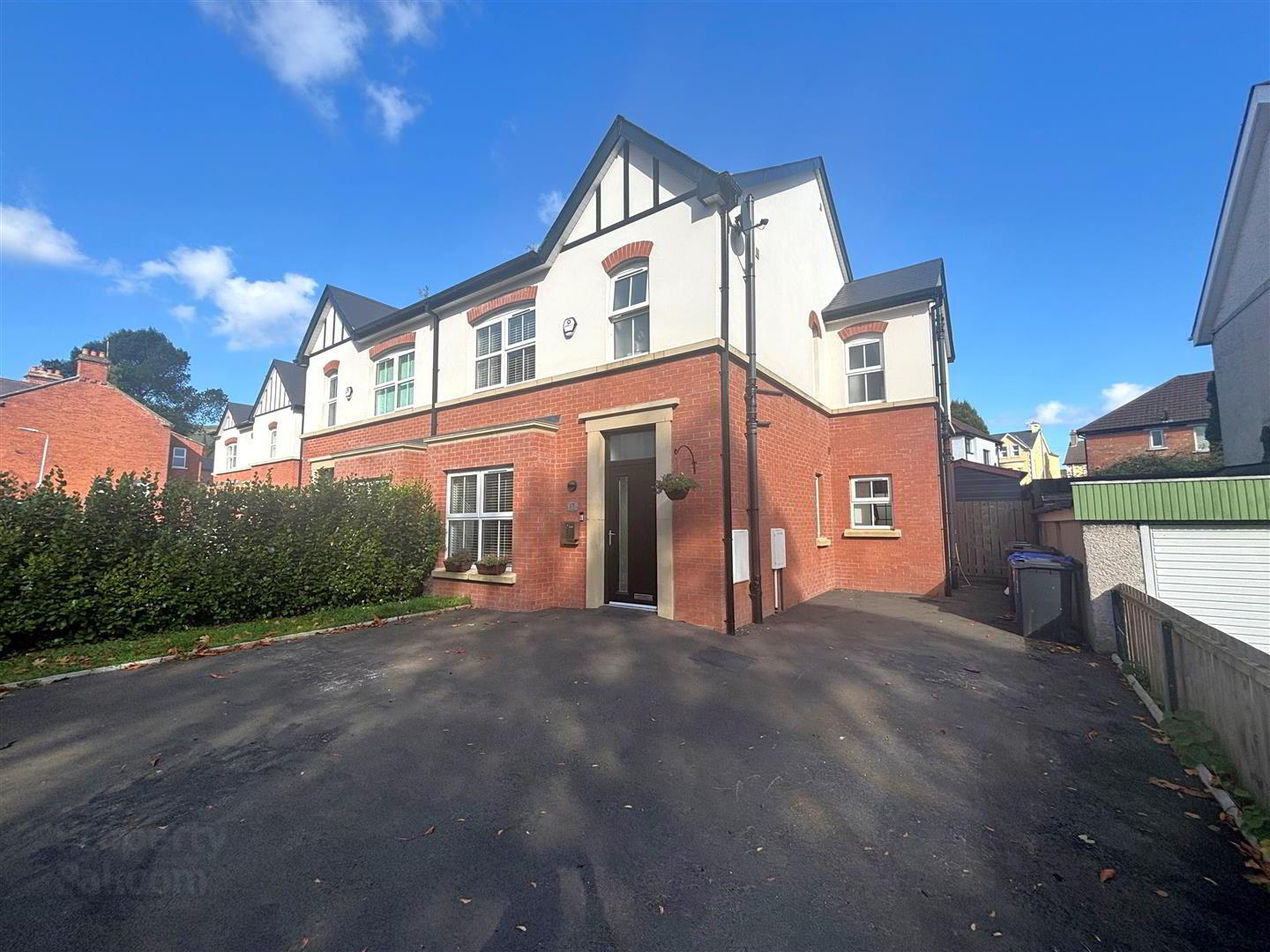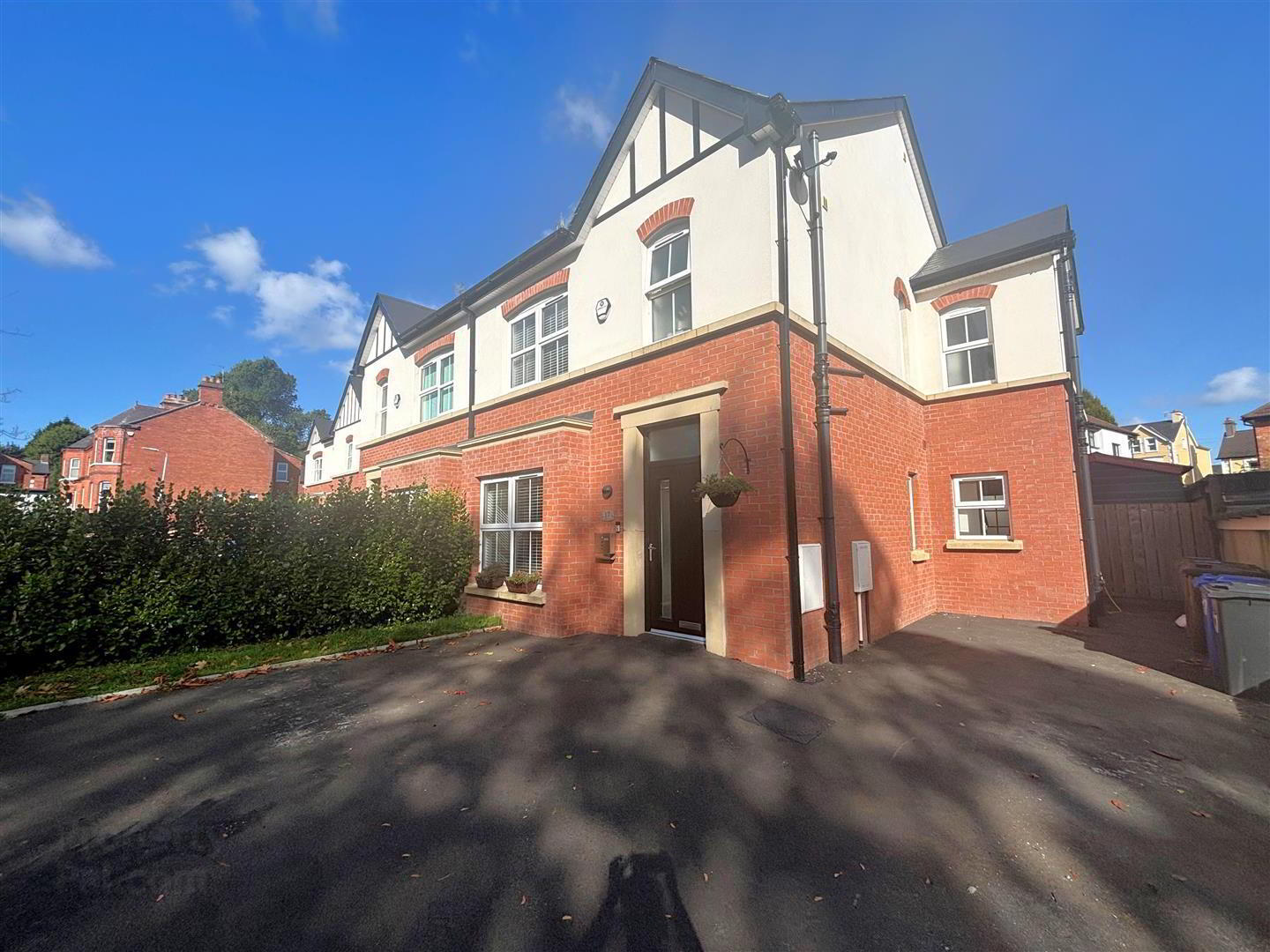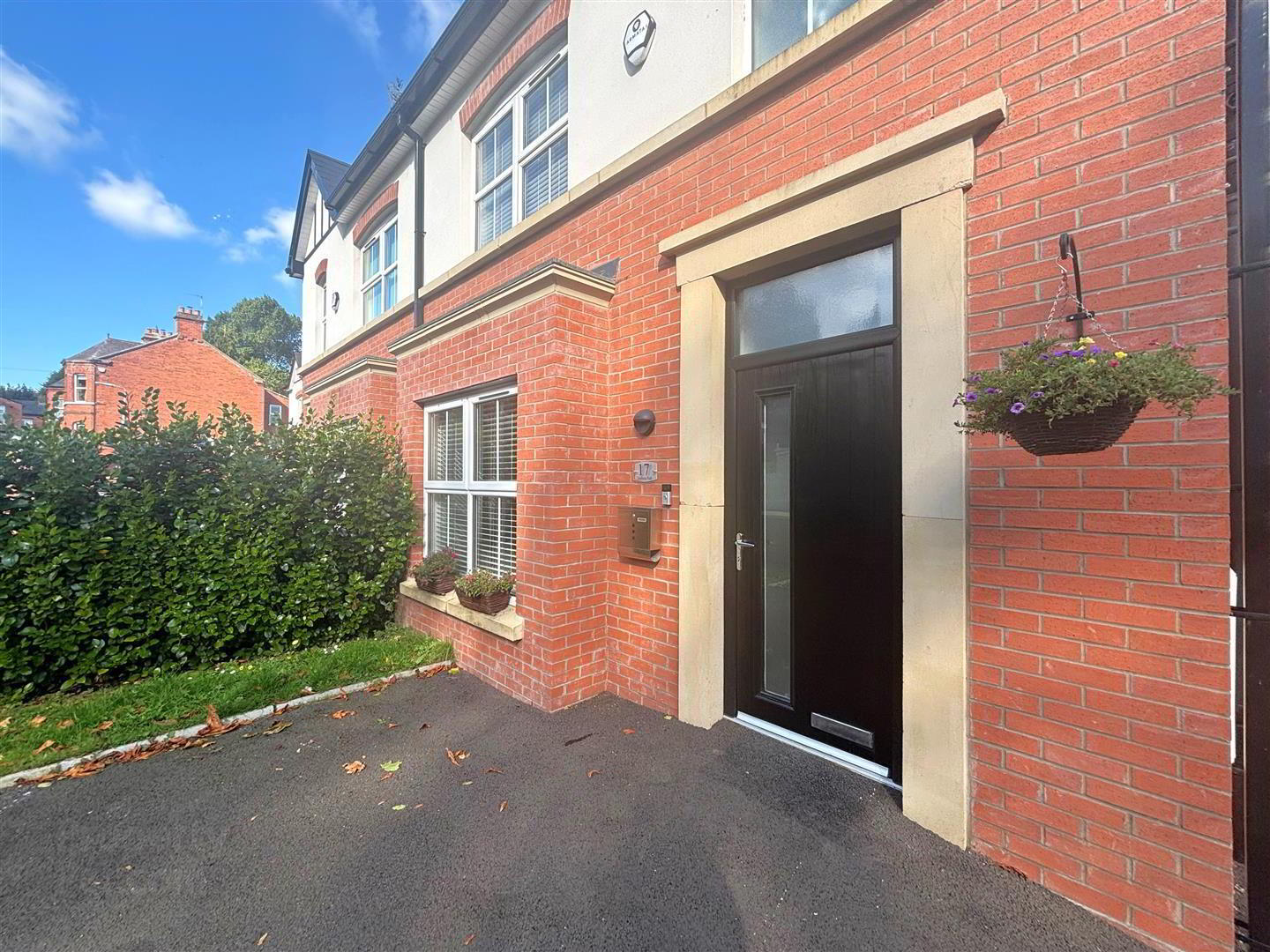


17 Glenburn Park,
Belfast, BT14 6TF
4 Bed Semi-detached House
Offers Around £339,950
4 Bedrooms
4 Bathrooms
2 Receptions
Property Overview
Status
For Sale
Style
Semi-detached House
Bedrooms
4
Bathrooms
4
Receptions
2
Property Features
Tenure
Freehold
Energy Rating
Property Financials
Price
Offers Around £339,950
Stamp Duty
Rates
£1,455.68 pa*¹
Typical Mortgage
Property Engagement
Views Last 7 Days
69
Views Last 30 Days
216
Views All Time
12,167

Features
- Extended Modern Constructed Luxury Family Home
- 4 Bedrooms 2 Reception
- Luxury Fitted Kitchen With Dining
- Utility Room/Furnished Down Stairs Cloakroom
- Upvc Double Glazed Windows Pvc Fascia & Eaves
- Gas Central Heating
- Twin En Suite Shower Rooms To First & Second Floors
- Modern White Family Bathroom Suite
- Private Gardens Ample Car Parking And Driveway
- Cul De Sac Location
A fabulous modern constructed red brick semi detached villa holding a prime cul-de sac position set within this highly desirable tree lined residential location. The generously proportioned beautifully presented accommodation comprises 4 bedrooms, 2 with en suite shower rooms, 2 reception rooms to include extended living room, luxury fitted kitchen with dining area and modern white family bathroom. The dwelling further offers upvc double glazed windows, matching utility room, downstairs furnished cloakroom, gas central heating, extensive use of ceramic and porcelain tiled floors. Ample carparking to front with driveway and private rear garden combines with the perfect location to make this the ideal family home.
Immediate viewing strongly recommended.
- Entrance Hall
- Composite entrance door, porcelain tiled floor, under stairs storage, double panelled radiator.
- Furnished Cloakroom
- Modern white suite comprising pedestal wash hand basin, low flush wc, fully tiled walls, porcelain tiled floor.
- Lounge 5.53 x 3.31 (18'1" x 10'10")
- Herringbone ceramic tiled floor, under floor heating, glazed double doors to dining area.
- Kitchen 5.59 x 3.87 (18'4" x 12'8")
- Bowl and a half stainless steel sink unit, extensive range of high and low level units, formica worktops, built-in under oven and ceramic hob, glass splash back, stainless steel canopy extractor fan, American fridge/freezer housing, splash back, porcelain tiled floor, splash back, under floor heating, recessed lighting.
- Dining Area
- Glazed double doors, panelled radiator, porcelain tiled floor.
- Utility Room 2.92 x 2.49 (9'6" x 8'2")
- Single drainer stainless steel sink unit, extensive range of high and low level units, formica worktops, plumbed for washing machine, tall broom cupboard, ceramic tiled floor. Pvc double glazed rear door.
- Extended Living Room 4.60 x 4.03 (15'1" x 13'2")
- Bi-folding doors, panelled radiator, recessed lighting, feature sky light, porcelain tiled floor.
- First Floor
- Landing
- Bathroom
- Modern white bathroom comprising free standing panelled bath, vanity unit, low flush wc, fully tiled walls, shower cubicle, thermostatic drench shower, telephone hand shower, recessed lighting, chrome radiator, matching chrome towel rack, ceramic tiled floor, feature curved window.
- Bedroom 2.78 x 2.55 (9'1" x 8'4")
- Panelled radiator.
- Bedroom 3.69 x 3.49 (12'1" x 11'5")
- Panelled radiator.
- Bedroom 4.89 x 3.87 (16'0" x 12'8")
- Panelled radiator.
- En-suite Shower Room
- Modern white bathroom comprising vanity unit, low flush wc, fully tiled walls, shower cubicle, thermostatic drench shower, telephone hand shower, radiator, ceramic tiled floor.
- Second Floor
- Landing, velux rooflight.
- Bedroom 5.50 x 3.47 (18'0" x 11'4")
- Panelled radiator. veluxe roof light, under eves storage.
- En-suite Shower Room
- Modern white bathroom comprising vanity unit, low flush wc, fully tiled walls, shower cubicle, thermostatic drench shower, telephone hand shower, radiator, ceramic tiled floor, velux window.
- Outside
- Gardens front with mature hedging and lawn with ample carparking and drive way. Mature rear garden in lawn with patio areas and feature decked area. Large garden room wired for power.



