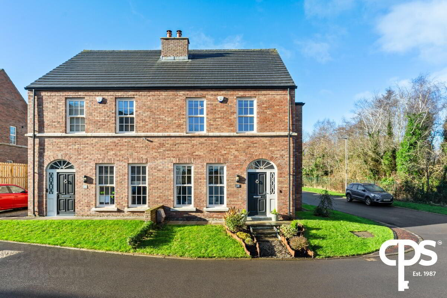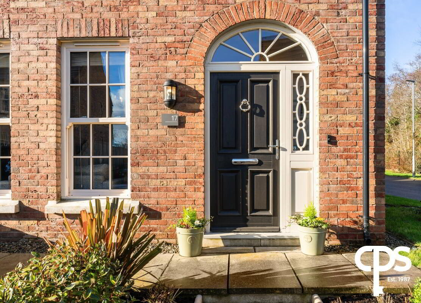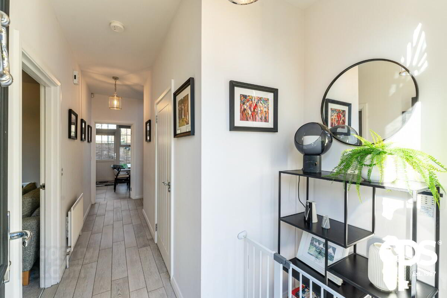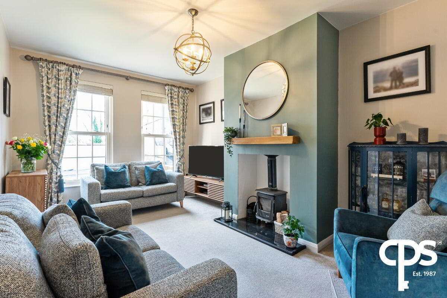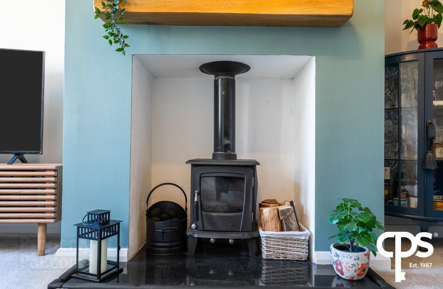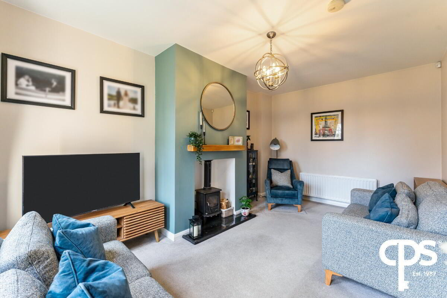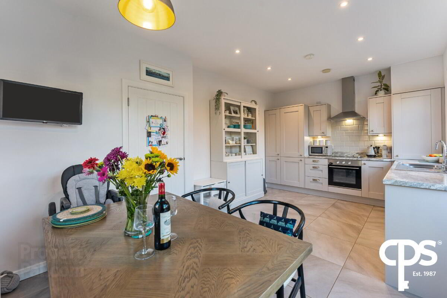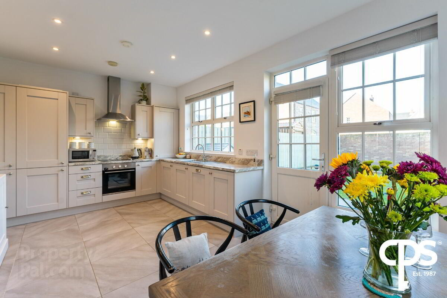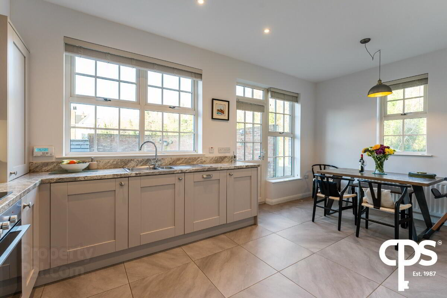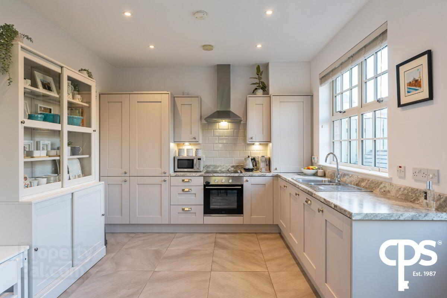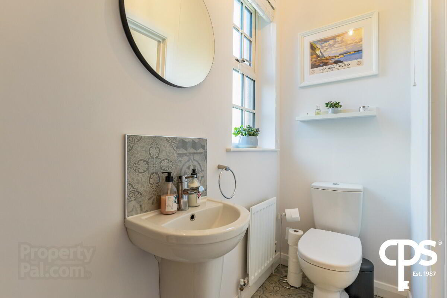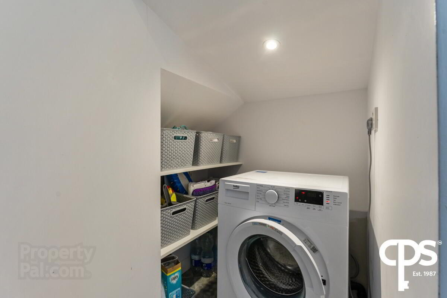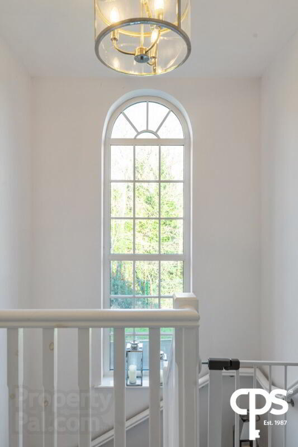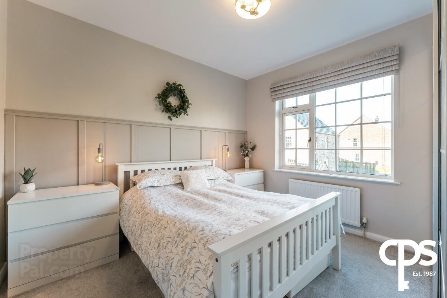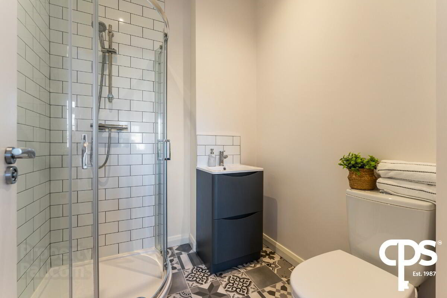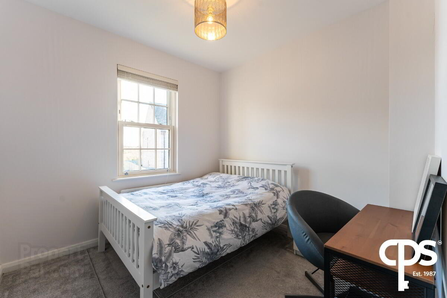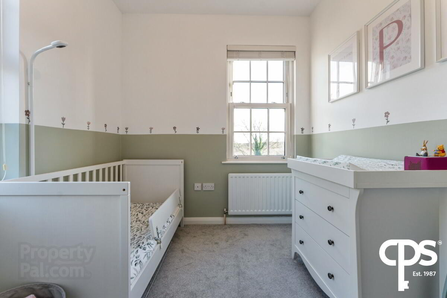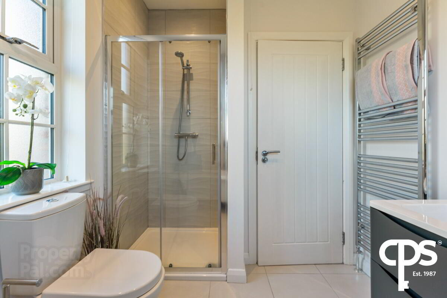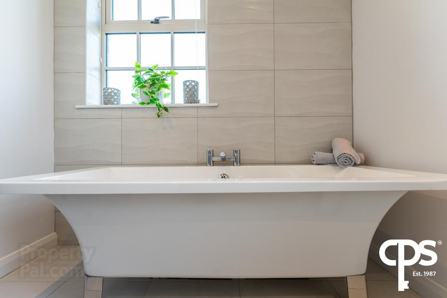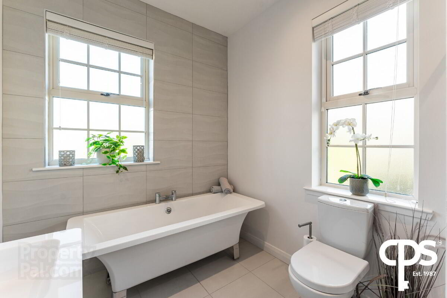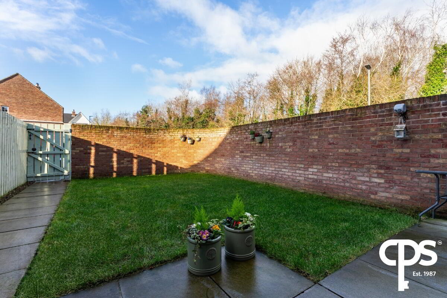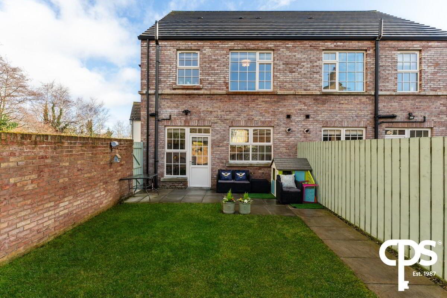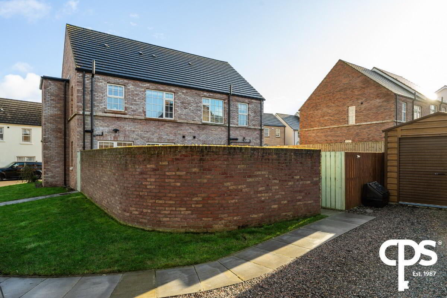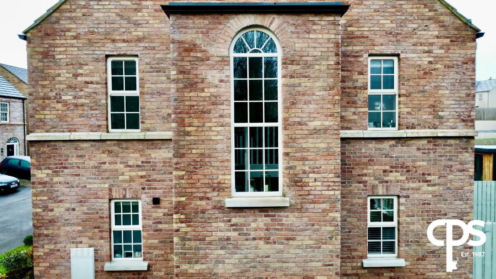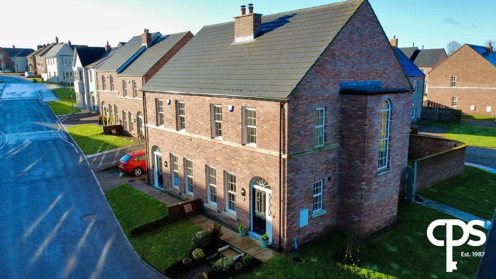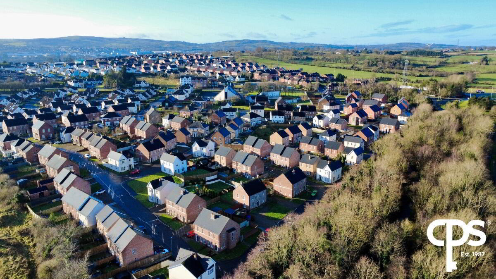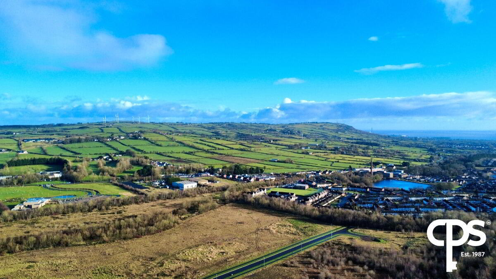17 Glen Corr Lane,
Newtownabbey, BT36 5QN
3 Bed Semi-detached House
Sale agreed
3 Bedrooms
3 Bathrooms
1 Reception
Property Overview
Status
Sale Agreed
Style
Semi-detached House
Bedrooms
3
Bathrooms
3
Receptions
1
Property Features
Tenure
Not Provided
Energy Rating
Broadband
*³
Property Financials
Price
Last listed at £220,000
Rates
£1,055.01 pa*¹
Property Engagement
Views Last 7 Days
107
Views Last 30 Days
499
Views All Time
11,098
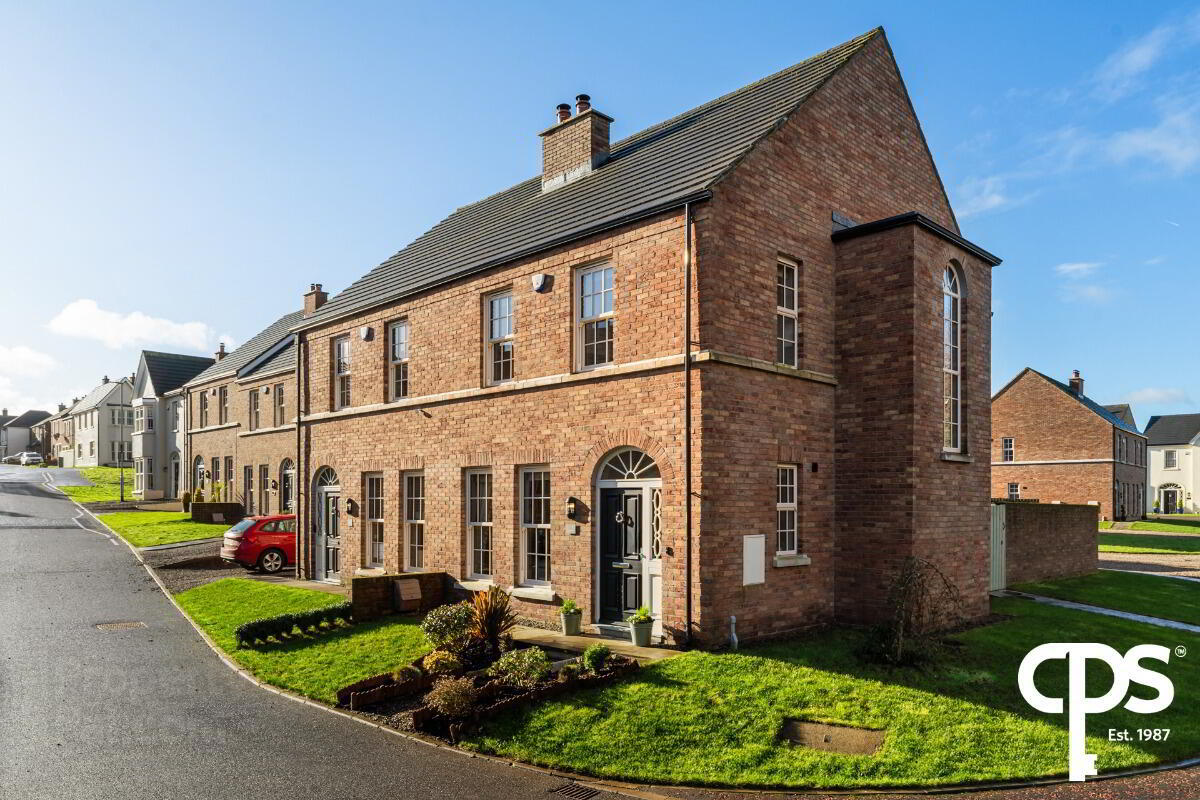
CPS is delighted to be appointed sole agent on the sale of this spectacular family home. 17 Glen Corr Lane, Newtownabbey is a 3-bedroom semi-detached home, constructed in 2019, part of the highly sought-after Glen Corr development. This property boasts a prominent corner site at the rear of the development offering tranquil views. The property itself benefits from a living area, unique downstairs WC / utility area, fully-fitted kitchen, three spacious bedrooms (master with en-suite) and a family bathroom with a four-piece suite. Externally, the home has off-street parking to the rear, garden laid in lawn to front, side and rear with all-day sunshine throughout the summer season and privacy ensured by a red-bricked wall.
This property is only a short distance from Belfast city centre with great transport, including bus and train halts, and road networks nearby. The home is also situated with all local amenities in walking distance and only 20 minutes from Belfast International Airport and 15 minutes from Belfast City Airport.
Features:
· Semi-Detached
· Three-Bedrooms
· Tasteful Décor Throughout
· En-Suite Bathroom
· Corner Site
· Gas Heating
· Off-Street Parking
· Sash Windows
· Double Glazing
· Popular Location
· Exterior Electrical Point
Accommodation
Living Area - 3.29m x 5.16m This living area has neutral décor with carpet flooring. The room features a wood burning stove on a granite heart and has a solid oak mantel.
Utility / Downstairs WC - 2.9m x 2.17m Located off the tiled hallway and unique to any other properties within the development care of architect, this property offers a spacious utility / downstairs WC that is in an L-shape and plumbed for a washing machine.
Kitchen - 3.17m x 5.44m This kitchen is fully fitted with laminated worktops, with units high and low, integrated oven / hob, dishwasher and fridge / freezer. The kitchen also allows access to the rear garden.
First Floor
Main Bedroom - 3.23m x 3.72m Double bedroom with carpet flooring and neutral décor including a part panelled feature wall. Fitted sliding wardrobe. The room also has an en-suite bathroom.
En-Suite - 1.94m x 1.87m Three-piece comprising of a walk-in shower, WC and wash hand cabinet-basin. The bathroom has tiled flooring, a tiled shower surround and heated towel radiator.
Bedroom 2 - 2.86m x 2.9m Double room with carpet flooring and neutral décor.
Bedroom 3 - 3.05m x 2.64m Carpet flooring, neutral décor and a 2.2m Fitted corner wardrobe.
Main Bathroom - 2.37m x 2.16m Fully-tiled bathroom suite comprising freestanding bath and walk-in shower and wash hand cabinet-basin. Neutral décor and heated towel radiator. Landing
Feature window. Storage cupboard. Access to floored loft.
Exterior - Corner plot with a garden laid in lawn to the front and side of the home. The rear boasts an enclosed garden and patio area, including outdoor tap and exterior electrical point. The property has a private driveway to the rear with a composite shed and foundations that is also included in the sale. The lined shed also has an electric door, electrical sockets and lighting throughout.


