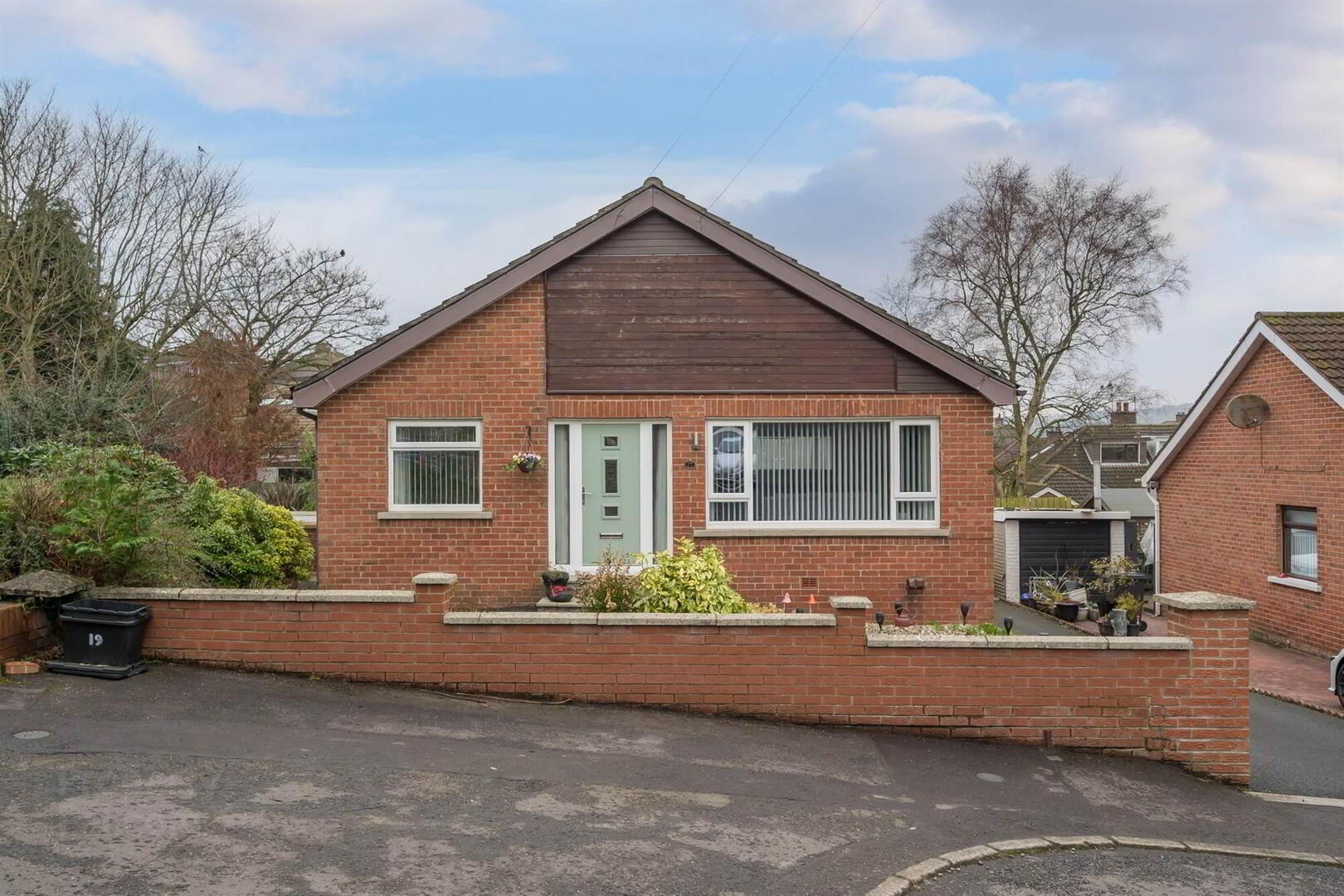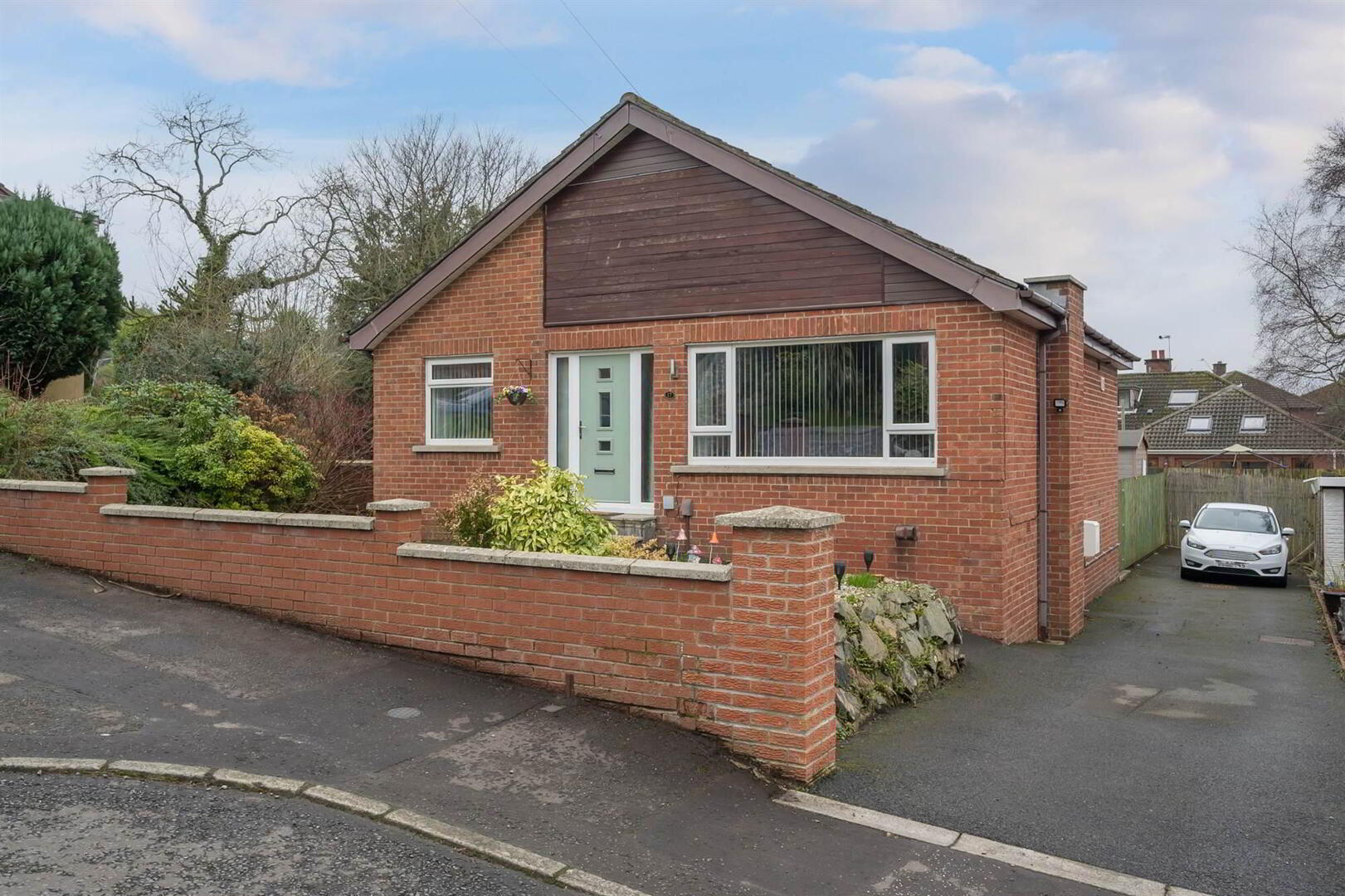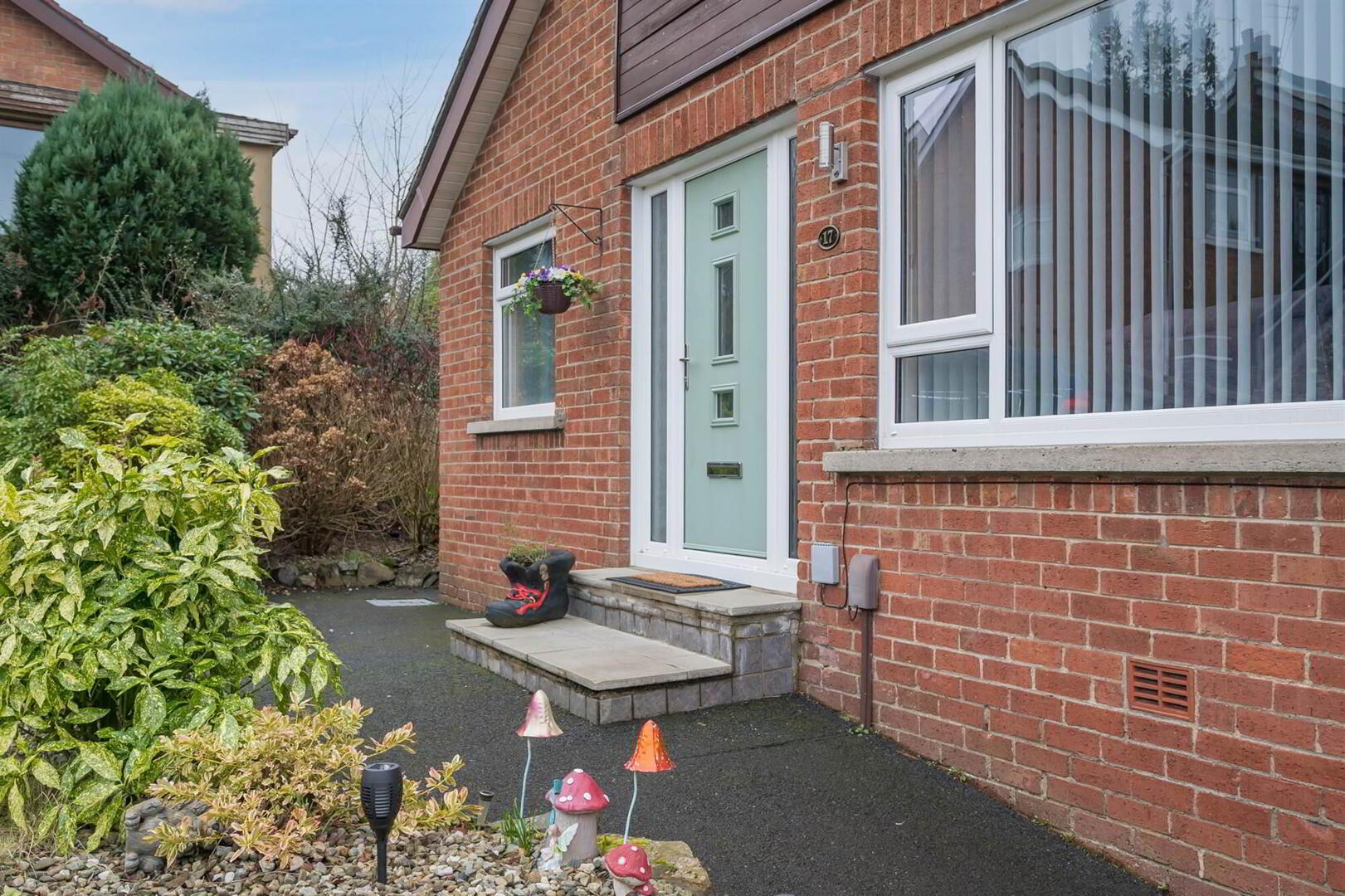


17 Ferndene Gardens,
Dundonald, Belfast, BT16 2EP
3 Bed Detached Bungalow
Offers Around £220,000
3 Bedrooms
1 Reception
Property Overview
Status
For Sale
Style
Detached Bungalow
Bedrooms
3
Receptions
1
Property Features
Tenure
Leasehold
Energy Rating
Heating
Gas
Broadband
*³
Property Financials
Price
Offers Around £220,000
Stamp Duty
Rates
£1,261.50 pa*¹
Typical Mortgage
Property Engagement
Views All Time
3,196

Features
- Detached Bungalow in a Quiet Dundonald Location
- Bright and Spacious Living Areas
- Large Lounge with Picture Window
- Fitted Kitchen with Dining Space
- Three Generously Sized Bedrooms
- Family Shower Room
- Gas Central Heating & uPVC Double Glazing
- Driveway for Off-Street Parking
- Large, Private Enclosed Rear Garden
- Excellent Location with Easy Access to Local Shops, Eateries, Schools, Transport Links, and the Ulster Hospital
Inside, you'll find bright and spacious rooms throughout, including a large lounge, a well-equipped kitchen, and three comfortable bedrooms. The family shower room is conveniently located, and the home benefits from gas central heating and uPVC double glazing, ensuring warmth and energy efficiency year-round.
The property is complemented by a private, enclosed rear garden, perfect for relaxing or entertaining, and a driveway offering off-street parking.
Located in a highly sought-after area, you’ll enjoy easy access to Dundonald’s array of shops, restaurants, and schools, along with close proximity to transport links and the Ulster Hospital. The peaceful countryside is just a stone’s throw away, making it the ideal location for those seeking a tranquil lifestyle without sacrificing convenience. Popular spots like the David Lloyd Health Club, Dundonald Omniplex, and Stormont Estate are all just a short distance away.
Whether you’re a first-time buyer, a young family, or someone looking to downsize and put your own touch on a home, this property offers endless possibilities.
Contact us today to arrange a private viewing.
Ground Floor
- Steps to uPVC composite front door.
- RECEPTION HALL:
- Light grey wood effect laminate flooring.
- LIVING ROOM:
- 4.9m x 3.7m (16' 1" x 12' 2")
Large window with outlook to front. Light grey wood effect laminate flooring, inset with electric fire. - KITCHEN:
- 4.m x 3.m (13' 1" x 9' 10")
(at widest points). Laminate tile effect flooring, excellent range of high and low level units, electric oven and hob, space for washing machine and fridge/freezer. Low voltage spotlights. Access to rear. - BEDROOM (1):
- 3.3m x 3.3m (10' 10" x 10' 10")
Oak effect laminate flooring, large window with outlook to rear. Built-in robes with excellent storage. - BEDROOM (2):
- 3.3m x 2.4m (10' 10" x 7' 10")
Oak effect laminate flooring, outlook to side. Built-in storage cupboards. - BEDROOM (3):
- 2.6m x 2.4m (8' 6" x 7' 10")
Oak effect laminate flooring. Window with outlook to front. - SHOWER ROOM:
- Large shower enclosure with Mira Sport electric shower, wash hand basin with chrome mixer taps and storage below, low flush wc. Ceramic tiled floor, fully tiled walls.
- Access to Roofspace: Partially floored, fully insulated with power, gas boiler.
Outside
- Tarmac driveway parking for 3-4 cars. Garden in lawn to front, tarmac path to front steps.
Large rear garden in lawn with patio area. Additional paved area with shed.
Directions
Travelling along Comber Road out of Dundonald towards Comber, turn right onto New Line. Take the first right onto Ferndene Park, followed by the first left into Ferndene Avenue. At the top of the hill, turn right and then immediately left. Number 17 is located on the right-hand side, where the road bends to the left.



