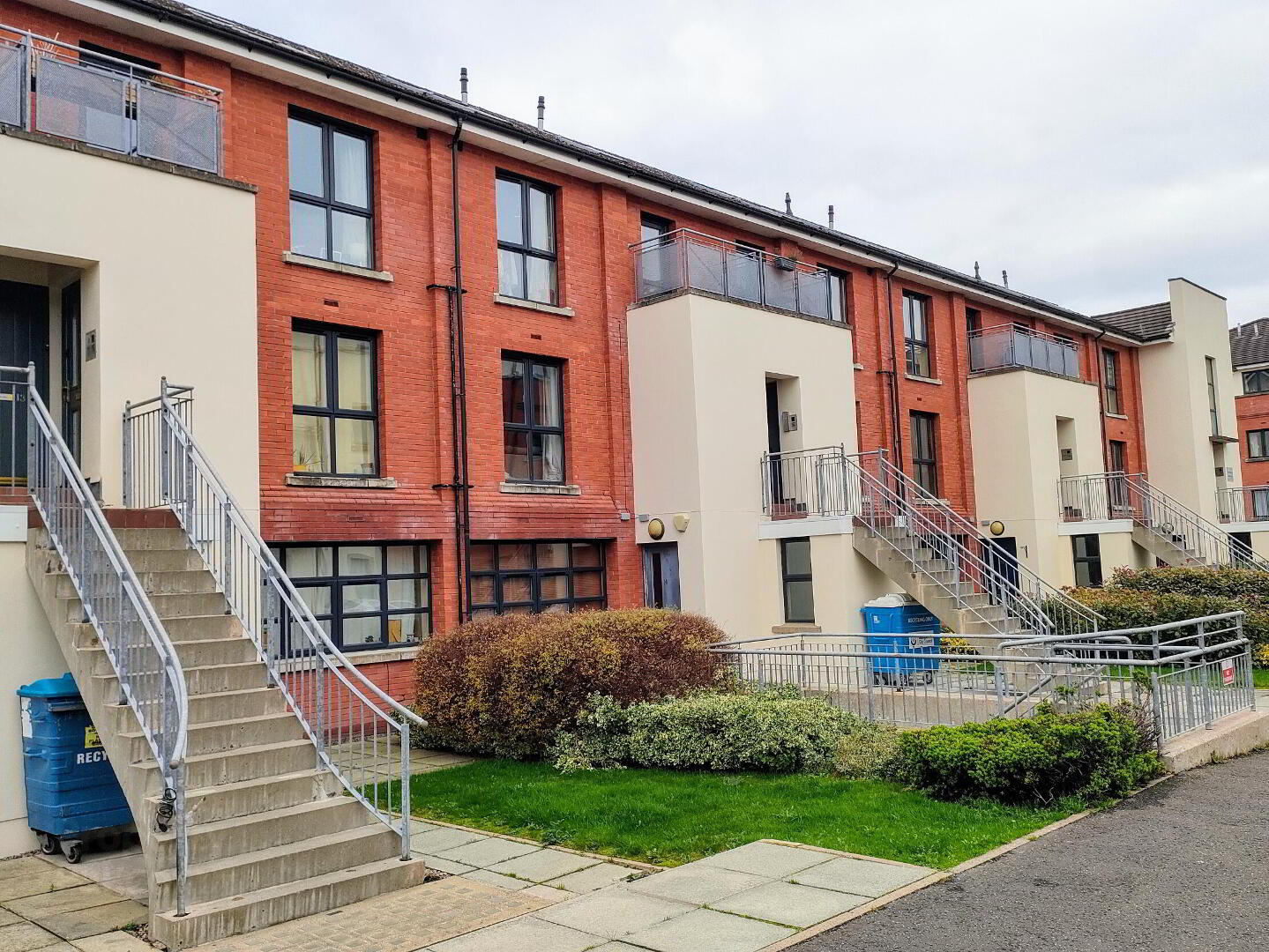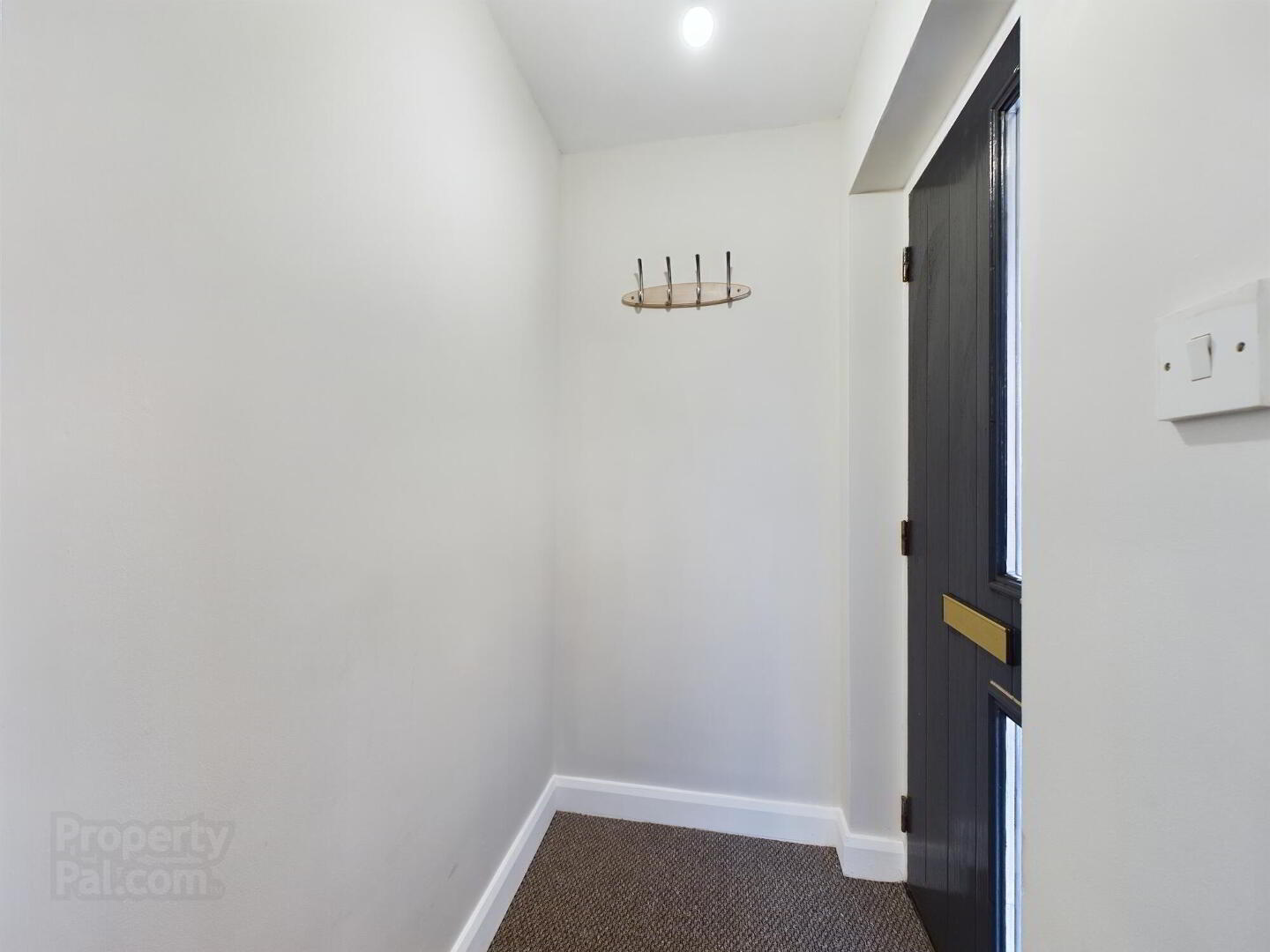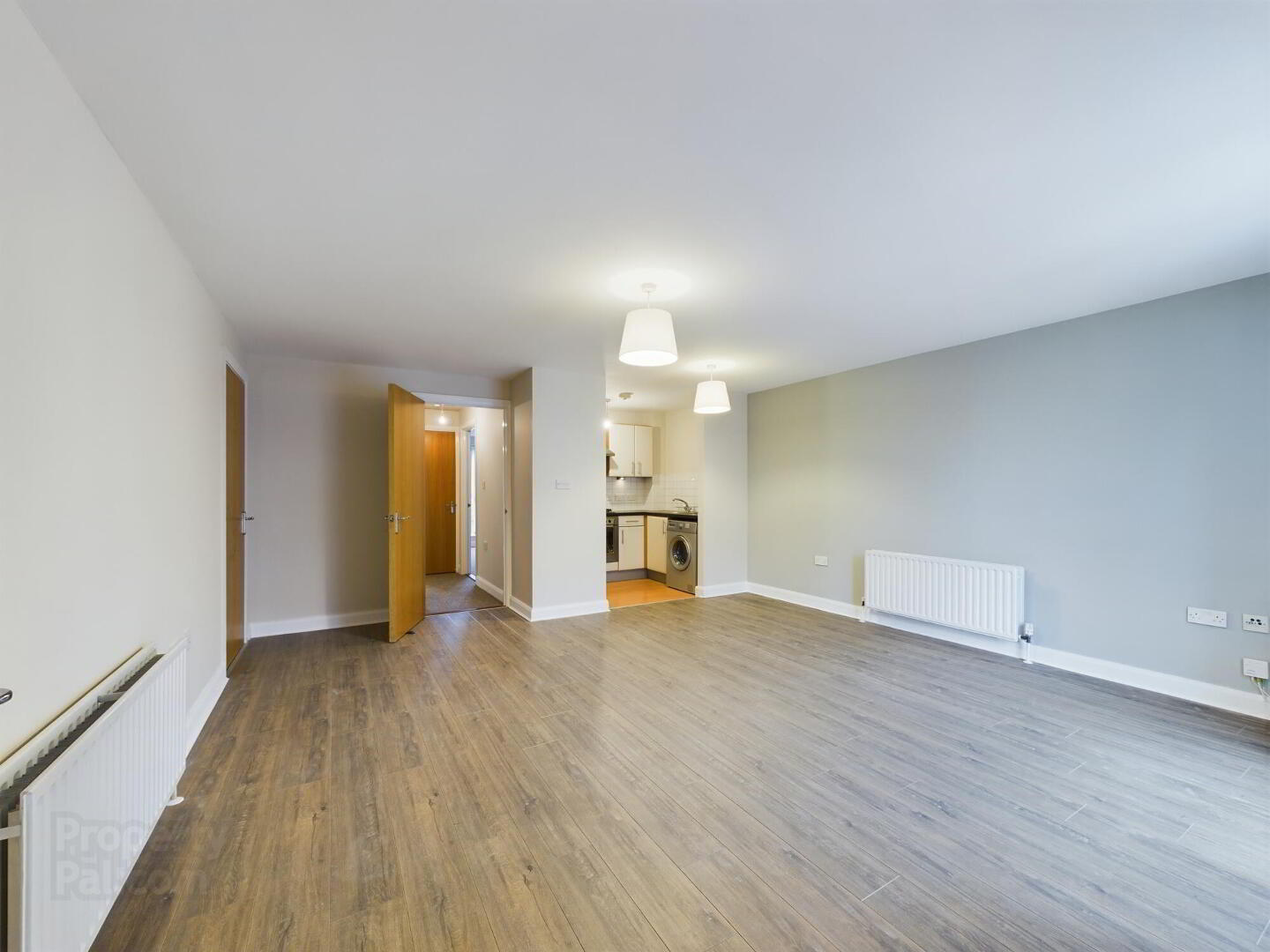


17 Elmwood Building, 2 - 31 Old Bakers Court,
Belfast, BT6 8QU
2 Bed Apartment
Offers Over £152,500
2 Bedrooms
1 Bathroom
Property Overview
Status
For Sale
Style
Apartment
Bedrooms
2
Bathrooms
1
Property Features
Tenure
Leasehold
Property Financials
Price
Offers Over £152,500
Stamp Duty
Rates
Not Provided*¹
Typical Mortgage
Property Engagement
Views Last 7 Days
763
Views All Time
3,034

Features
- First Floor Purpose Built Apartment
- Spacious Lounge / Diner
- Fitted Kitchen
- Two Double Bedrooms
- White Bathroom Suite
- PVCu Double Glazing
- Gas Central Heating
- Secure Underground Park
- On-Site Fitness Suite
- Immediate Vacant Possession
Newly decorated, a two bedroom first floor apartment situated in this popular development adjacent to the Ormeau Park with secure underground parking and an on-site residents only gymnasium. Easily accessible to the city centre, this contemporary enclave is particularly favoured by First Time Buyers looking for convenience of location and ease of maintenance. This property benefits from its own door entrance, well proportioned accommodation throughout and is complemented by gas central heating and PVCu double glazed windows.
With local shops close by, a short walk through the Ormeau Park will bring you to the bustling and ever burgeoning amenities associated with Ballynafeigh including restaurants, cafe's and artisan outlets. Lesley Forestside Shopping Centre and Tesco (Castlereagh) are equidistant from the apartment and offer all day to day requirements.
Offered for sale with no onward chain, this property represents an excellent entrée into the housing market and internal inspection is strongly recommended to fully appreciate both the apartment and its convenient location.
Entrance: from external first floor communal landing, own door to:
Entrance Vestibule: ceiling light point, further doo to:
Living/Dining Room: with PVCu double glazed window to front, two radiators, ceiling light points, laminated wood flooring, large walk-in cloaks/storage cupboard, gas meter cupboard, open plan to:
Kitchen: single drainer stainless steel sink unit with mixer tap above and cupboard below, further range of contemporary base and wall storage units with concealed lighting beneath, laminated work surfaces incorporating four ring has hob with canopied extractor filter above and over below, plumbing for washing machine and space for further modern appliances. Ceiling light point, vinyl flooring.
Inner Lobby: cupboard housing wall mounted gas central heating boiler, radiator, ceiling light point.
Bedroom One: with PVCu double glazed window to rear overlooking gardens, built-in wardrobe cupboard, radiator, ceiling light point.
Bedroom Two: with PVCu double glazed window to rear overlooking gardens, built-in wardrobe cupboard, radiator, ceiling light point.
Bathroom: part tiled walls to white suite of panelled bath with mixer tap and hand shower attachment, low level wc and pedestal wash hand basin. Radiator, ceiling light point, extractor fan and vinyl flooring.
Outside: Set within well maintained communal gardens with on-site Gymnasium.
Secure underground car parking: for one car with further surface parking for visitors.
Length of Lease: 500yrs from 2003
Service Charge: £780.80
Ground Rent: £85.00 per annum
Council tax band: X, Domestic rates: £955.29, Tenure: Leasehold, Annual ground rent: £85, Annual service charge: £780.8, EPC rating: B

Click here to view the 3D tour



