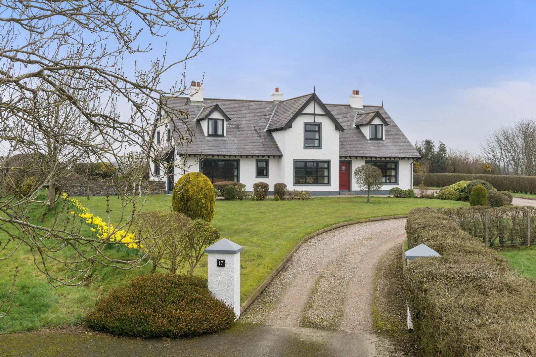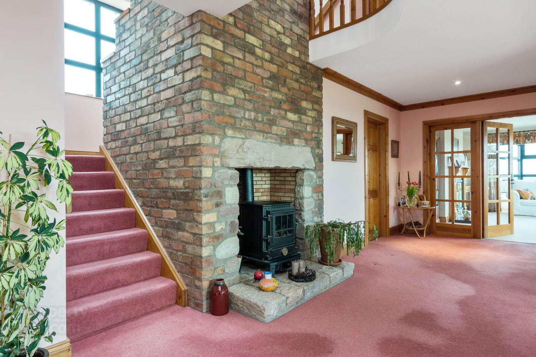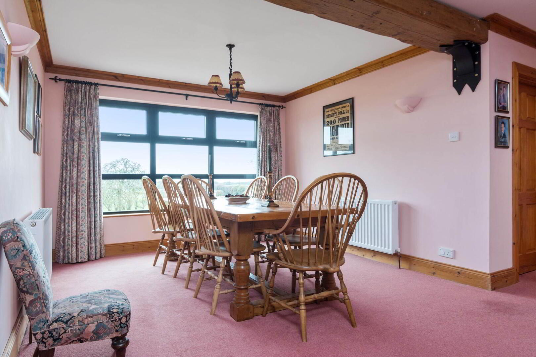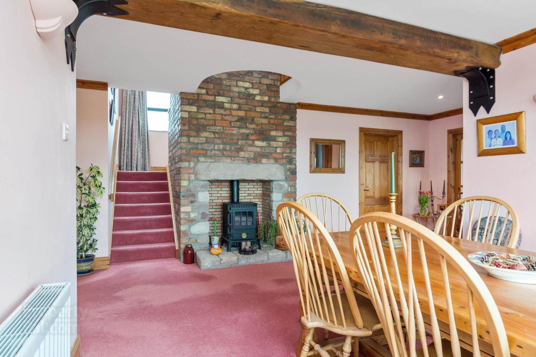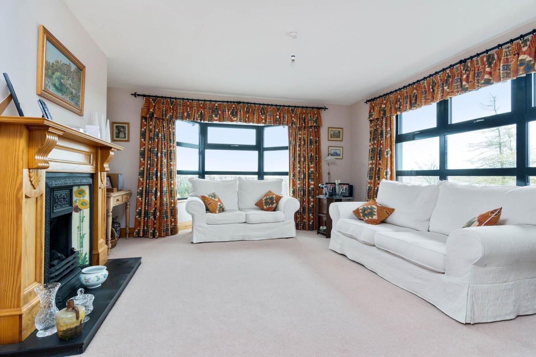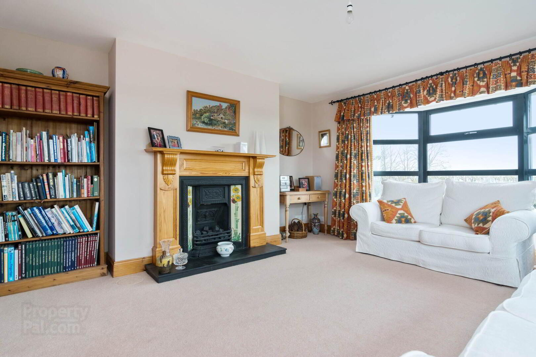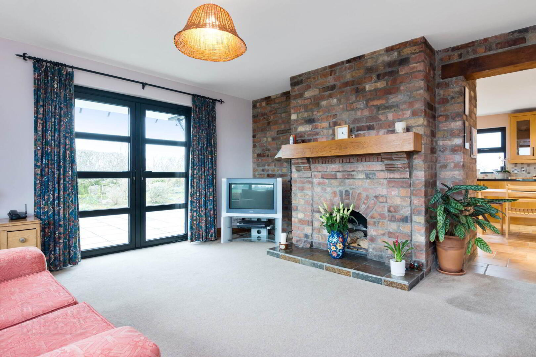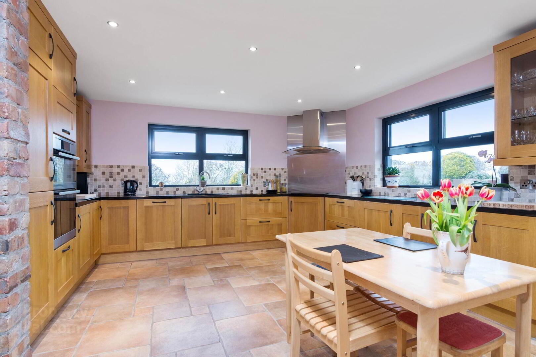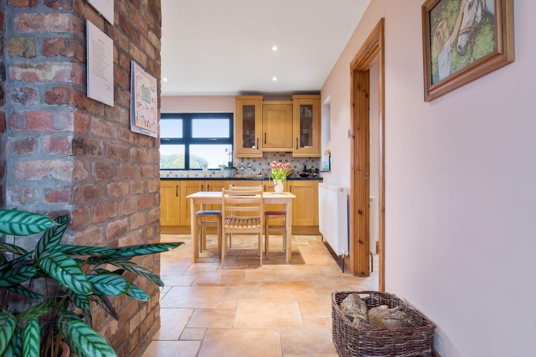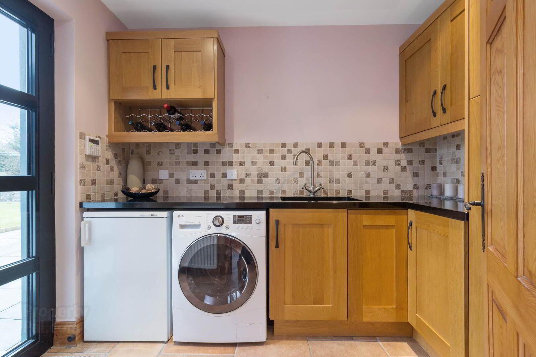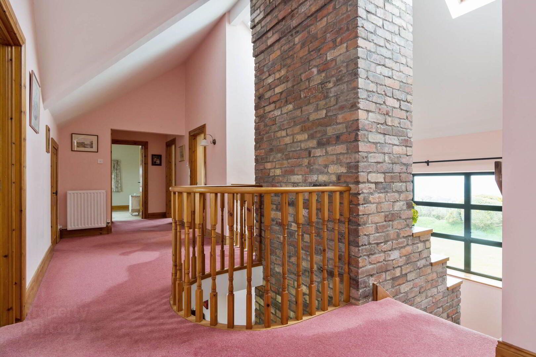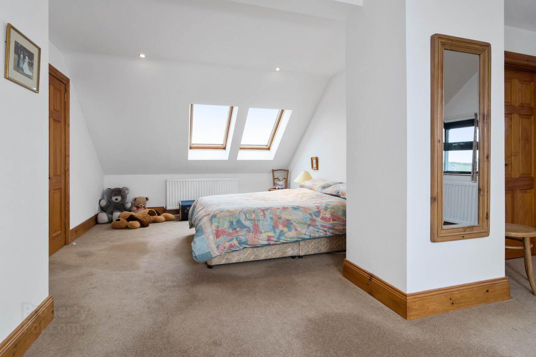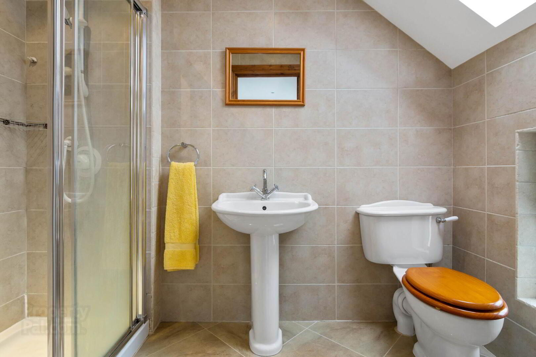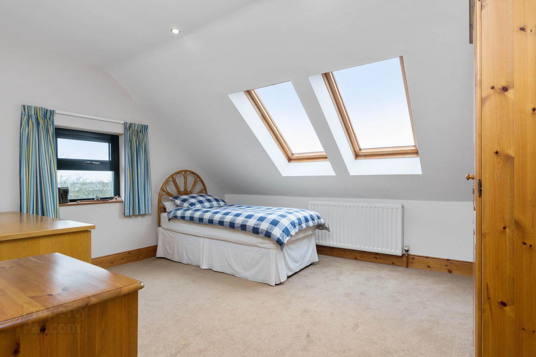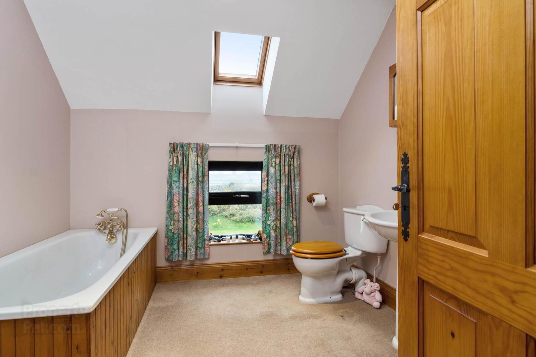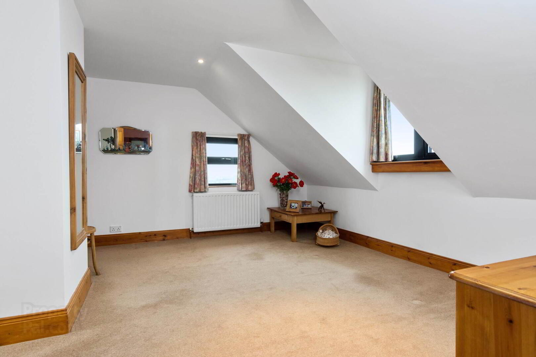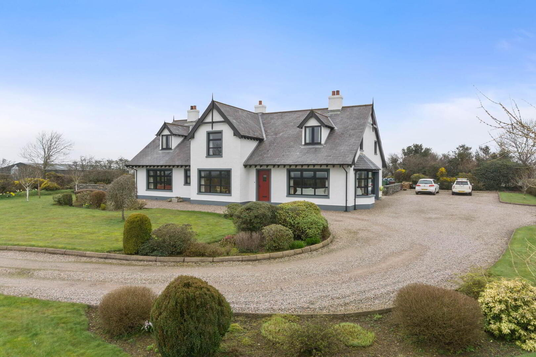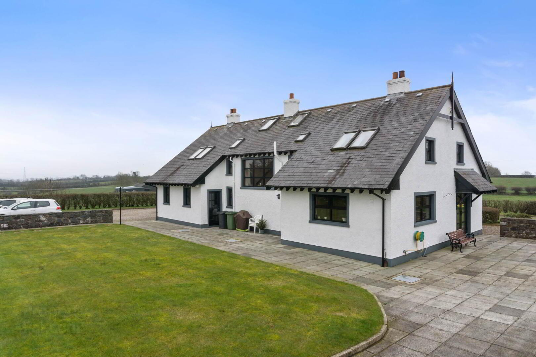17 Edentrillick Hill,
Hillsborough, BT26 6PQ
4 Bed Detached House
Offers Around £535,000
4 Bedrooms
3 Receptions
Property Overview
Status
For Sale
Style
Detached House
Bedrooms
4
Receptions
3
Property Features
Tenure
Not Provided
Energy Rating
Heating
Oil
Broadband
*³
Property Financials
Price
Offers Around £535,000
Stamp Duty
Rates
£2,638.42 pa*¹
Typical Mortgage
Legal Calculator
In partnership with Millar McCall Wylie
Property Engagement
Views Last 7 Days
395
Views Last 30 Days
1,561
Views All Time
35,205
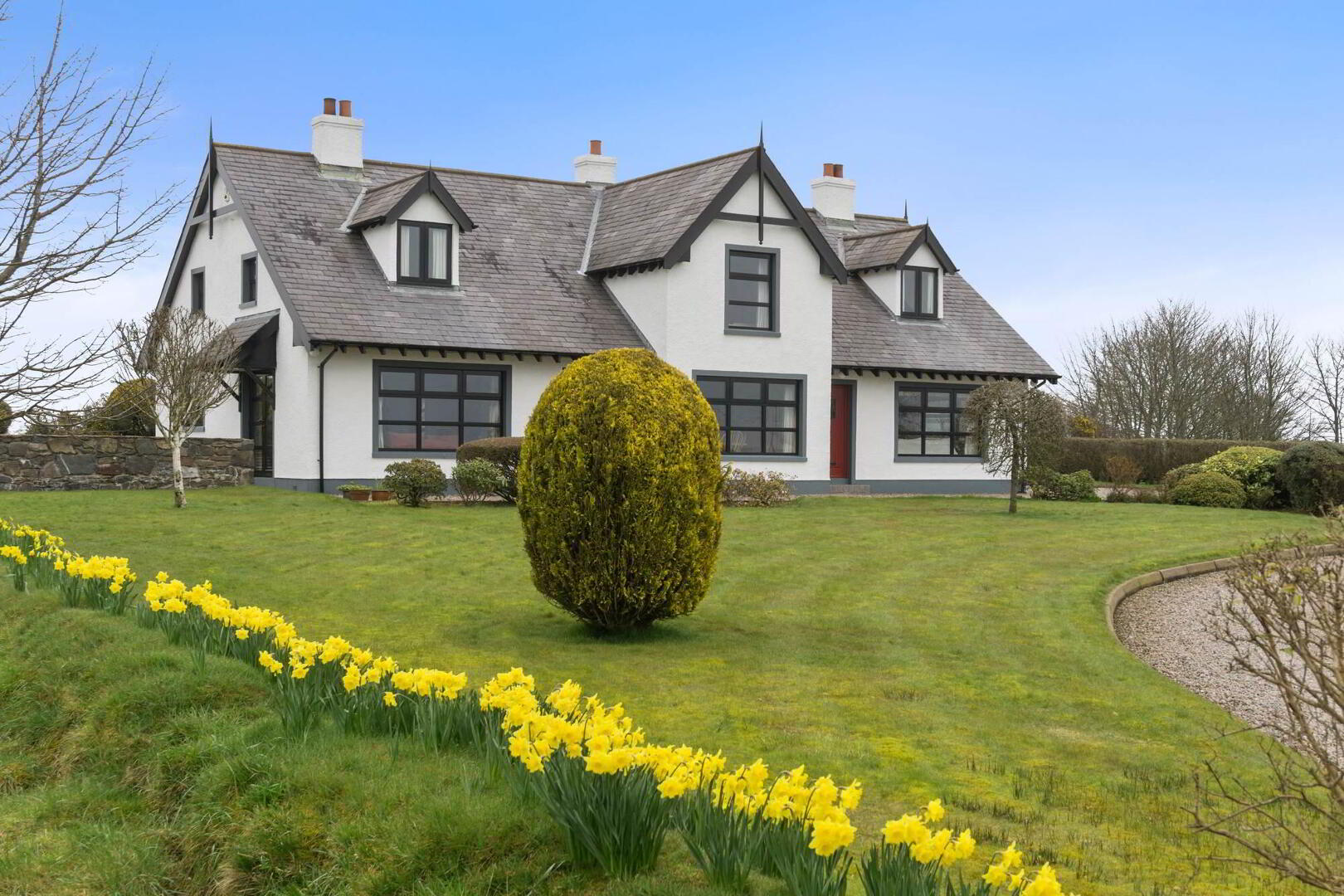
Features
- Architecturally Designed Contemporary Residence with Stunning Views Across the Lagan Valley
- Impressively proportioned Reception Hall with Feature Brick Fireplace and Dining Area
- Formal Lounge with Feature Pine Fireplace
- Family Living Room with Feature Brick Fireplace
- Magnificent Luxury Kitchen finished with Solid Granite Work Surfaces
- Master Bedroom Suite featuring walk-in Wardrobe and Ensuite Shower Room
- Three Additional Double Bedrooms
- Separate Utility/Laundry Room leading to rear garden and integral plaster finish centrally heated garage area (ideal for further accommodation if required, subject to statutory regulations)
- Exceptional Attention to Detail Evident throughout with Many Unique Design Features including Solid Light Pine Internal Doors, Architraves and Fittings
- Contemporary Aluminium Powder Coated Double Glazed Windows
- Oil Fired Central Heating (Replaced in Recent Years with the Addition of Condensing Boiler)
- Well-Proportioned Integral Garage
- Landscaped surrounding gardens. Extensive Parking, Turning area. Functional Storage Area, and Superb Patio Area that are Sheltered to the Rear
- Just minutes from Sprucefield, Lisburn and amenities. Easy Commuting Distance from Belfast via M1 Motorway
The property presents a light and bright feel throughout
featuring two formal reception rooms and access to the garden. The kitchen is in keeping with the setting and open plan to a casual living area. On the first floor are four generous bedrooms, master with en suite shower room complimenting the family bathroom and ground floor wc. Externally there are generous gardens and integral garage.
Early viewing is encouraged to appreciate the setting, with views as far as Slieve Gullion in the south and 'Napoleon's Nose' & Cavehill to the north.
Ground Floor
- PORCH:
- Composite door, door though to reception hall.
- RECEPTION HALL:
- Feature brick fireplace, brick inlay, granite hearth, gas fired stove.
- LOUNGE:
- 4.54m x 4.37m (14' 11" x 14' 4")
Feature fireplace, cast iron inlay, ceramic tiled detailing, tiled slate hearth, gas fire. - WC:
- Low flush wc, pedestal wash hand basin, access to garage.
- STUDY:
- 1.8m x 1.97m (5' 11" x 6' 6")
- FAMILY ROOM:
- 4.72m x 4.38m (15' 6" x 14' 4")
Feature brick fireplace, timber mantle, tiled hearth and open fire, doors out to patio. - KITCHEN:
- 4.7m x 4.35m (15' 5" x 14' 3")
Granite worktops, range of high and low level oak units, dishwasher and fridge, 1 1/2 stainless steel sink unit, mixer tap, part tiled walls, ceramic tiled floor, AEG double electric oven, stainless steel splash back, stainless steel extractor with glass pelmet, 4 ring ceramic hob, spot lighting and door through to.... - UTILITY ROOM:
- Continuation of ceramic tiled floor, matching high and low level units to kitchen with stainless steel sink, mixer tap, plumbed for washing machine, ceramic tiled splashback, door out to rear garden/patio.
First Floor
- LANDING:
- Vaulted ceiling, velux in roof, feature brick chimney, access into eave storage, hot press off.
- BEDROOM (1):
- 7.7m x 4.74m (25' 3" x 15' 7")
Velux in roof, spotlighting, dressing area, walk in robe with access to roofspace. - ENSUITE SHOWER ROOM:
- Ceramic tiled floor, floor to ceiling tiling, low flush wc, pedestal wash hand basin, mixer tap, large fully tiled shower cubicle with Aqualisa power shower, spots and extractor fan.
- BEDROOM (2):
- 4.14m x 3.73m (13' 7" x 12' 3")
(at widest points) Velux in roof, spot lights. - BEDROOM (3):
- 3.73m x 2.96m (12' 3" x 9' 9")
Velux in roof, spot lights. - BEDROOM (4):
- 3.18m x 3.47m (10' 5" x 11' 5")
- BATHROOM:
- White bathroom suite comprising of low flush wc, pedestal wash hand basin with mixer tap, panelled bath with telephone hand shower attachment over, spots and extractor fan, velux window.
Outside
- GARAGE:
- 5.2m x 4.33m (17' 1" x 14' 2")
Automated sectioned, insulated door with remote fob access, oil boiler, door to patio. - Pillared tarmac driveway leads to a sweeping gravel driveway with ample parking for multiple vehicles and access to integral garage.
Front gardens laid in lawn with feature specimen trees and shrub beds
Rear sheltered flagged patio area in front of generous rear lawn. The site is fully bordered by mature hedging on all sides.
Tenure
- We have been advised the tenure for this property is freehold, we recommend the purchaser and their solicitor verify the details.
Rates Payable
- For period April 2022 to March 2023 £2,275.63
Directions
From Hillsborough roundabout take the dual carriageway, turn left at the second exit (Dromara sign post)
After 25 yards turn right at the T-Junction along the Dromore Road and take the first left into Edentrillick Road.
Continue out Edentrillick Road for just over 1 mile and turn left into Edentrillick Hill.
No.17 is the 3rd house on the left hand side.


