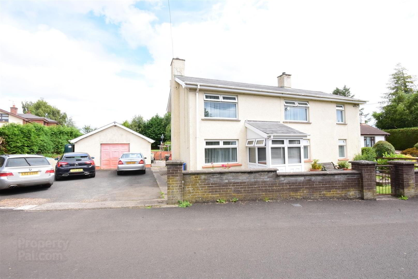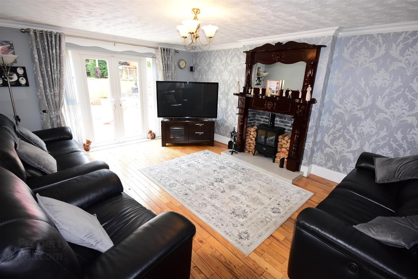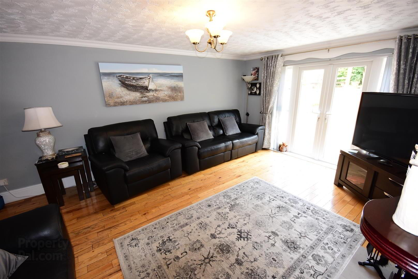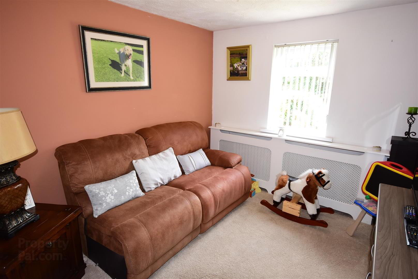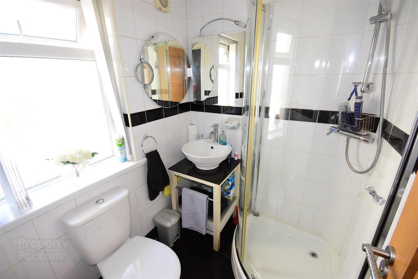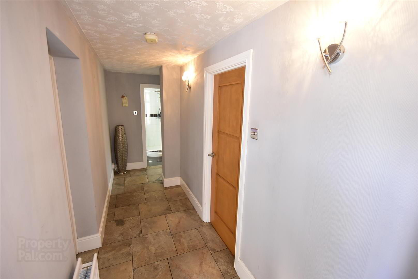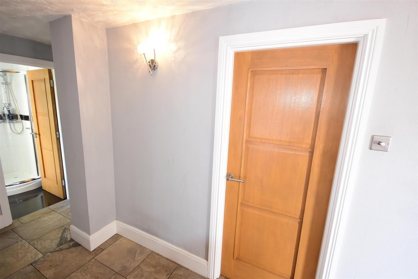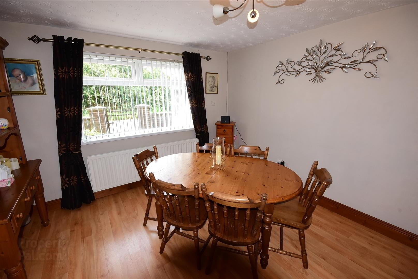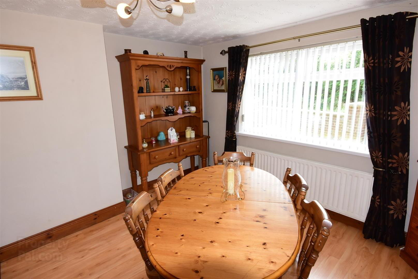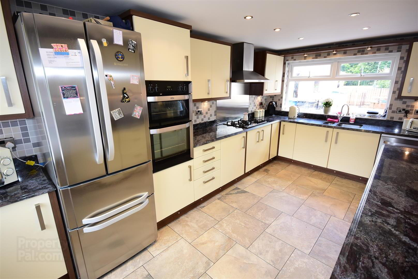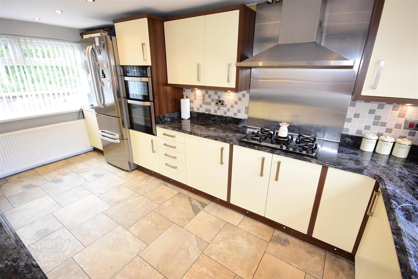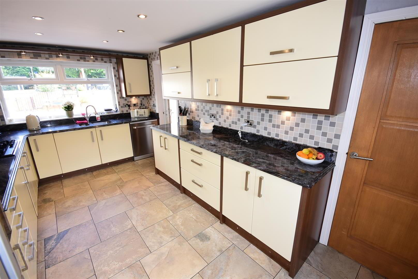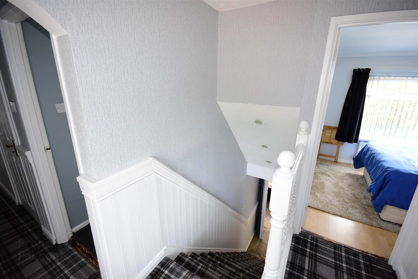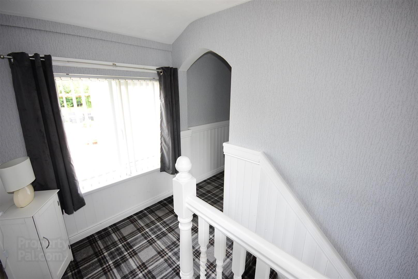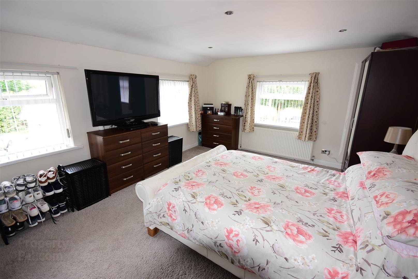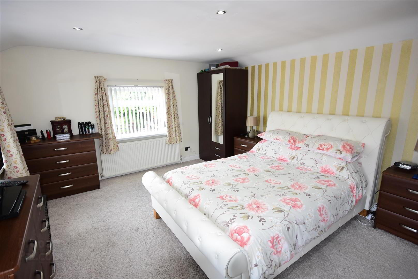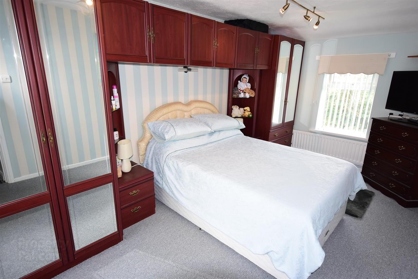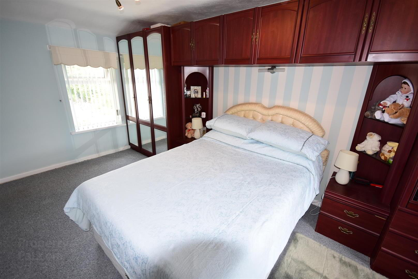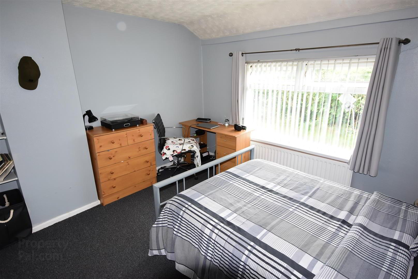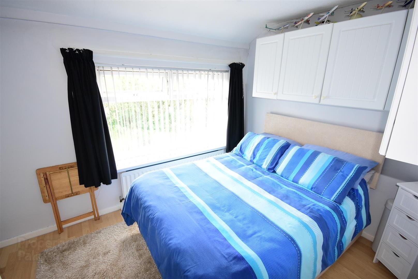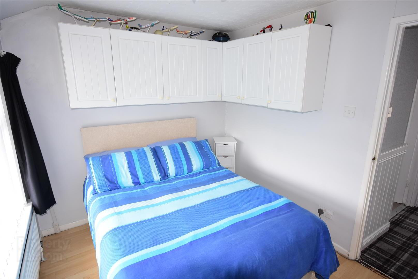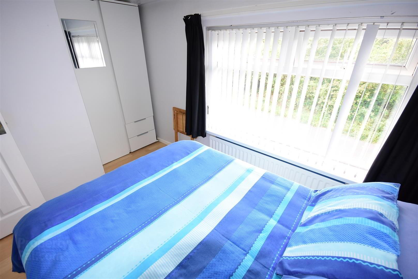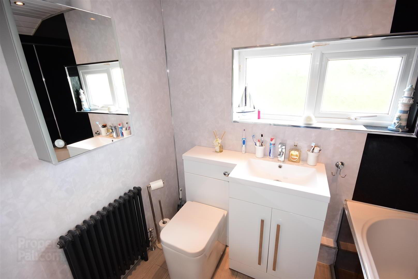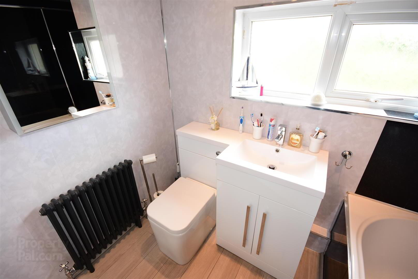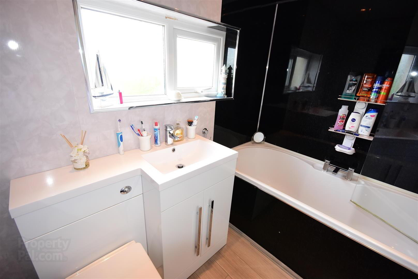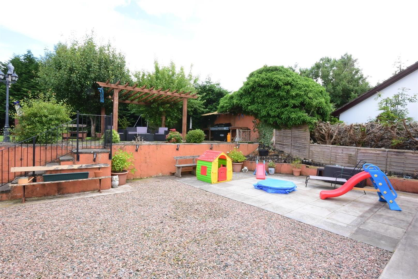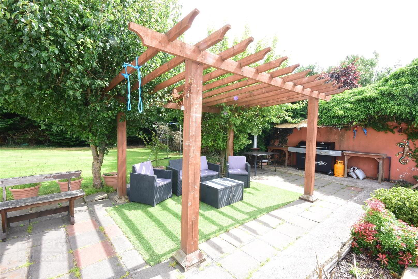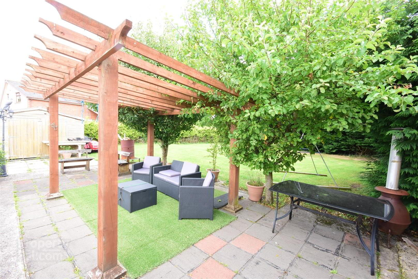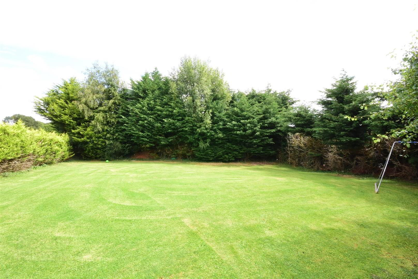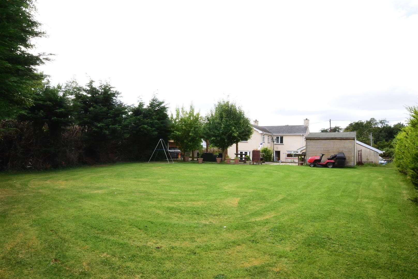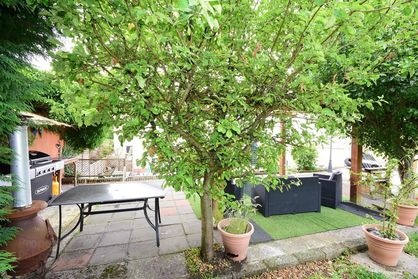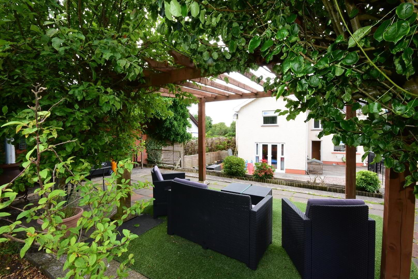17 Drumsough Road,
Randalstown, BT41 2NW
4 Bed Detached House
Offers Over £294,950
4 Bedrooms
2 Bathrooms
3 Receptions
Property Overview
Status
For Sale
Style
Detached House
Bedrooms
4
Bathrooms
2
Receptions
3
Property Features
Tenure
Not Provided
Energy Rating
Broadband
*³
Property Financials
Price
Offers Over £294,950
Stamp Duty
Rates
£1,630.47 pa*¹
Typical Mortgage
Legal Calculator
In partnership with Millar McCall Wylie
Property Engagement
Views Last 7 Days
166
Views Last 30 Days
728
Views All Time
25,300
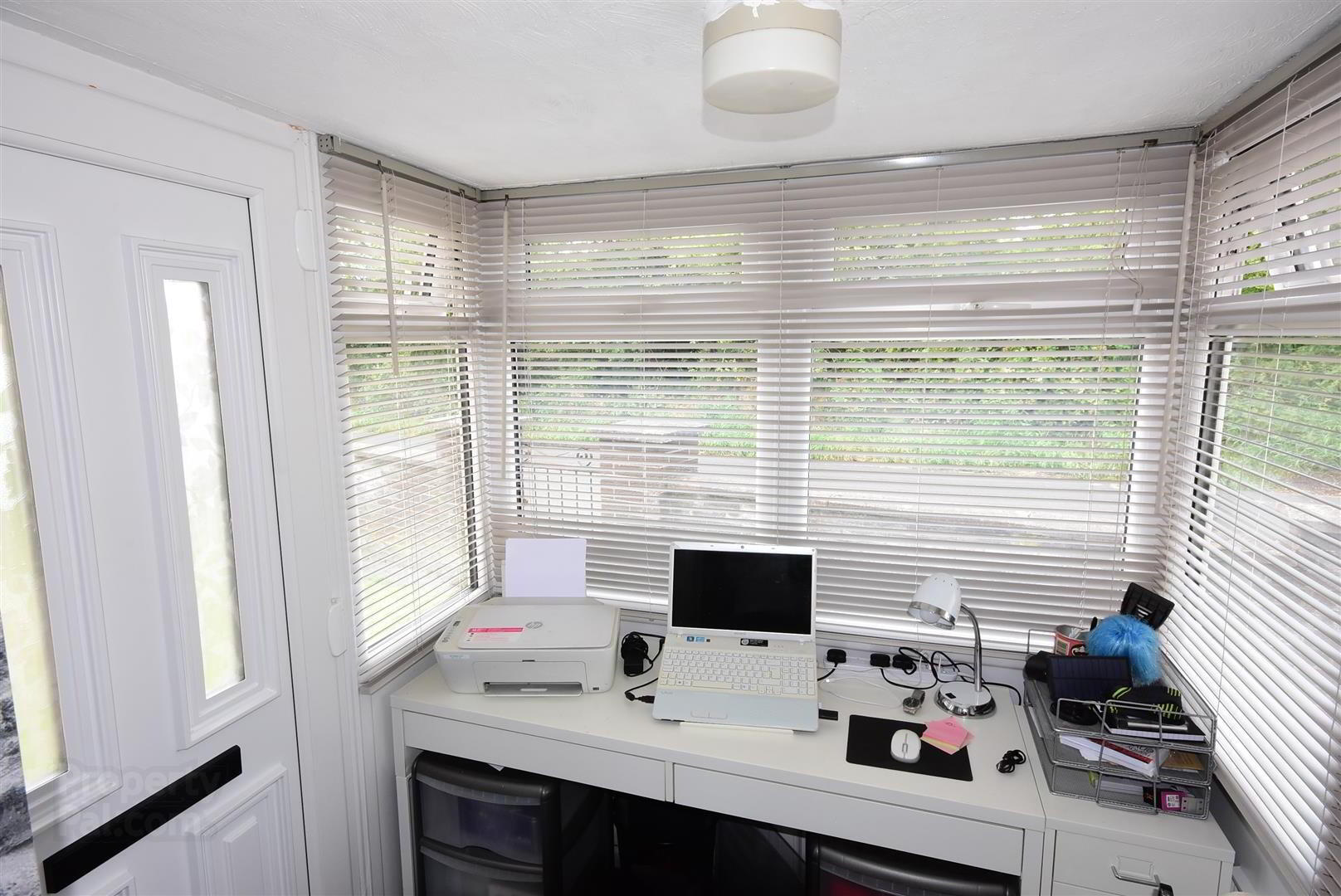
Features
- Entrance porch with bi-folding door to Entrance hall / Staircase to first floor
- Kitchen with full range of cream coloured high and low level units with Walnut trim / Polished granite worksurfaces / Integrated gas hob and mid level double oven
- Spacious fully tiled rear hall with to ground floor shower room and W/C
- Large living room 17' x 13' with PVC double glazed French doors to rear
- Dining room with wood laminate floor / Bedroom 5 / Snug with recessed book shelves
- First floor landing with half wood panelled walls / Access to loft
- Four double bedrooms / Master bedroom 17'x 13' with dual aspect windows
- Family bathroom with modern white suite to include double ended panel bath with off-set taps and electric shower over
- PVC double glazed windows and external doors / Oil-fired central heating / PVC fascia and soffits
- Mostly tarmaced parking to side for up to four cars / Access to detached garage 31' x 18' / Fully enclosed concrete yard area to rear with steps up to large, raised garden in neat lawn and mature coni
Outside, the property occupies a large site with plenty of off-street parking, enclosed yard area and raised garden area in neat lawn and paved patio with pergola and semi-covered BBQ area.
Only on full internal inspection can one begin to appreciate the benefits and quality of this unique family home.
Early viewing strongly recommended.
- PVC entrance door with double glazed insets to:
- ENTRANCE PORCH
- PVC double glazed windows. Fully tiled floor through bi-folding door to:
- ENTRANCE HALL
- Stair case to first floor. Part wood panelled walls. Fully tiled floor through to:
- KITCHEN 4.93m x 2.77m (16'2 x 9'1)
- Full range of cream coloured high and low level units with feature chrome handles, walnut trim and gable ends. Inlaid one and a quarter bowl stainless steel sink unit with mixer taps and directional head. Contrasting polished granite work surfaces with matching upstands and fluted drainer. Inset five ring gas hob with stainless steel splash back and wide pyramid style over head extractor. Mid level double oven. Space for fridge freezer and plumbed for dish washer. Part tiled walls to work surfaces. Dual aspect windows. Low voltage down lights. Fully tiled floor. Single radiator.
- REAR HALL
- Fully tiled floor. Twin wall light points. Double radiator.
- LIVING ROOM 5.18m x 3.96m (17' x 13')
- Feature "Inglenook" style wooden surround with ornate matching mirrored over mantle (no flue). Space for inset electric stove. Reclaimed solid wood floor. PVC double glazed French doors to rear. Double radiator.
- DINING ROOM 3.51m x 3.43m (11'6 x 11'3)
- (max) Wood laminate floor. Double radiator.
- BEDROOM 5 / SNUG 3.23m x 2.72m (10'7 x 8'11 )
- Recessed book shelving. Double radiator.
- GROUND FLOOR SHOWER ROOM 1.68m x 1.52m (5'6 x 5')
- Modern white suite comprising push button low flush W/C and fully tiled corner quadrant shower cubicle with thermostatic shower unit and sliding cubicle doors. Open vanity unit with "sit on top" circular wash hand basin with "monobloc" mixer taps. Fully tiled walls and floor. Extractor fan. Single radiator.
- FIRST FLOOR LANDING
- Painted moulded hand rail and turned balustrade to staircase. Half wood panelled walls. Access to loft. Hot press with copper cylinder and shelving above.
- BEDROOM 1 5.18m x 3.96m (17' x 13')
- Dual aspect windows. Low voltage down lights. Double radiator. Access to loft.
- BEDROOM 2 4.90m x 2.74m (16'1 x 9')
- Dual aspect windows. Single radiator.
- BEDROOM 3 3.84m x 2.46m (12'7 x 8'1)
- (into wardrobe recess) Range of built-in high level units. Wood laminate floor.
- BEDROOM 4 3.56m x 3.18m (11'8 x 10'5)
- plus built-in wardrobe. Single radiator.
- BATHROOM 2.34m x 1.78m (7'8 x 5'10)
- Modern white suite comprising double ended panelled bath with off set taps and "Mira Event" electric shower over. Glazed screen. Moulded unit comprising push button concealed flush W/C and wash hand basin in vanity with feature mixer taps and storage below. PVC panelled walls and ceiling. Wood grain effect wood laminate floor. Low voltage down lights. Extractor fan. Old school cast iron radiator.
- OUTSIDE
- Double width entrance with brick pillars and vehicular access to large mostly tarmaced side forecourt with parking for 4 plus cars. Low level brick walling with paths and pedestrian gate to front garden in neat lawn, Kerbed edging and pink stone display. Round center feature in brick and pink stone. Concrete pathway to front and side. Access to:
- DETACHED GARAGE 9.45m x 5.49m (31' x 18')
- Block built with up and over door. Power and light. Plumbed for washing machine and space for dryer. Oil fired boiler. Gothic style service door to side.
Fully enclosed yard to rear in concrete, pink stone display and paved patio. Raised flower display area and lapboard fencing. Outside tap. Steps up with wrought iron railings to:
Raised patio area with paved patio and wooden pergola. Semi covered BBQ area. Open to extensive gardens at rear in neat lawn and mature conifers. PVC oil tank. - TIMBER SHED 3.63m x 2.97m (11'11 x 9'9)
- Double doors to front.
- IMPORTANT NOTE TO ALL POTENTIAL PURCHASERS;
- Please note, none of the services or appliances have been tested at this property.


