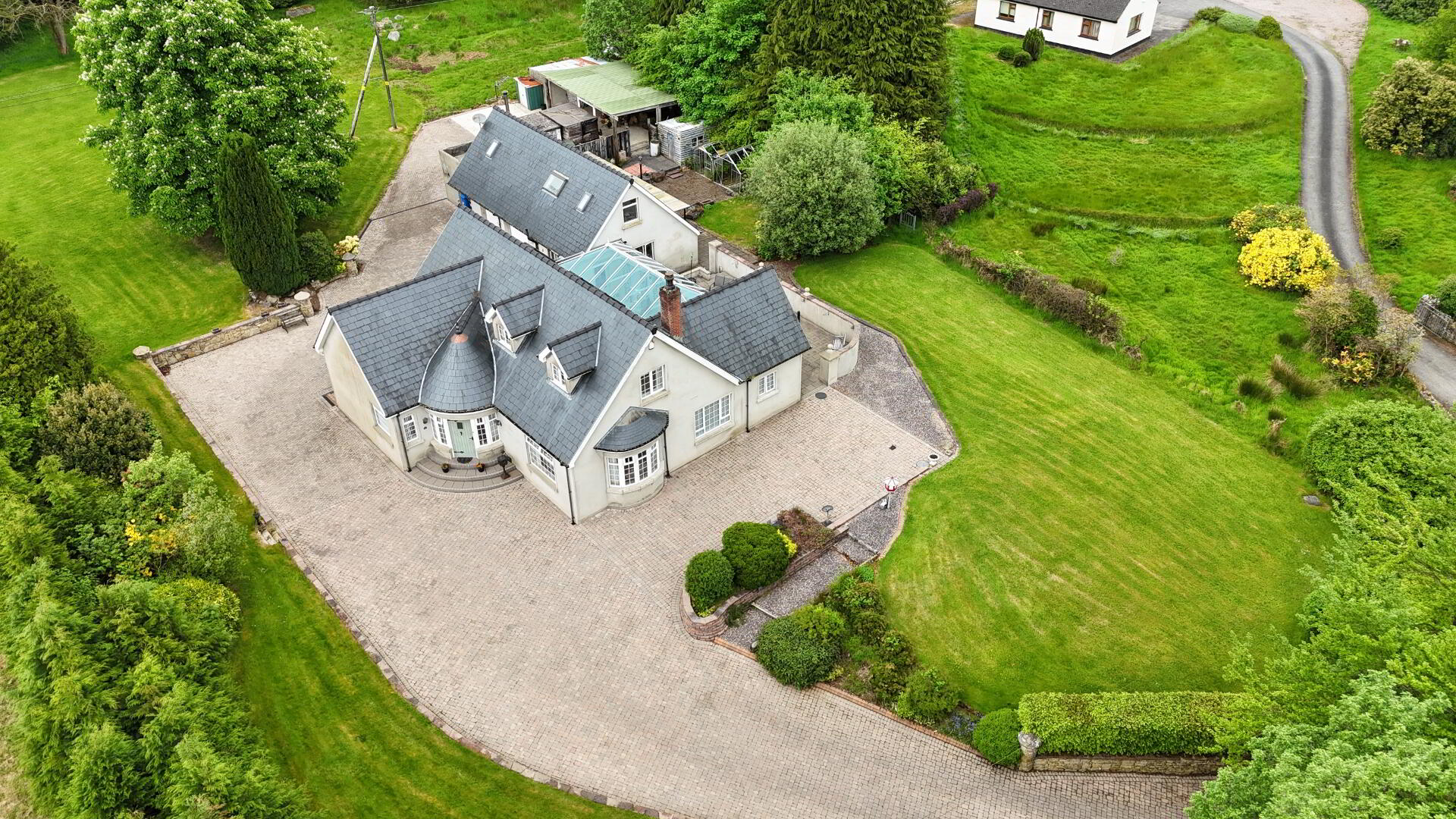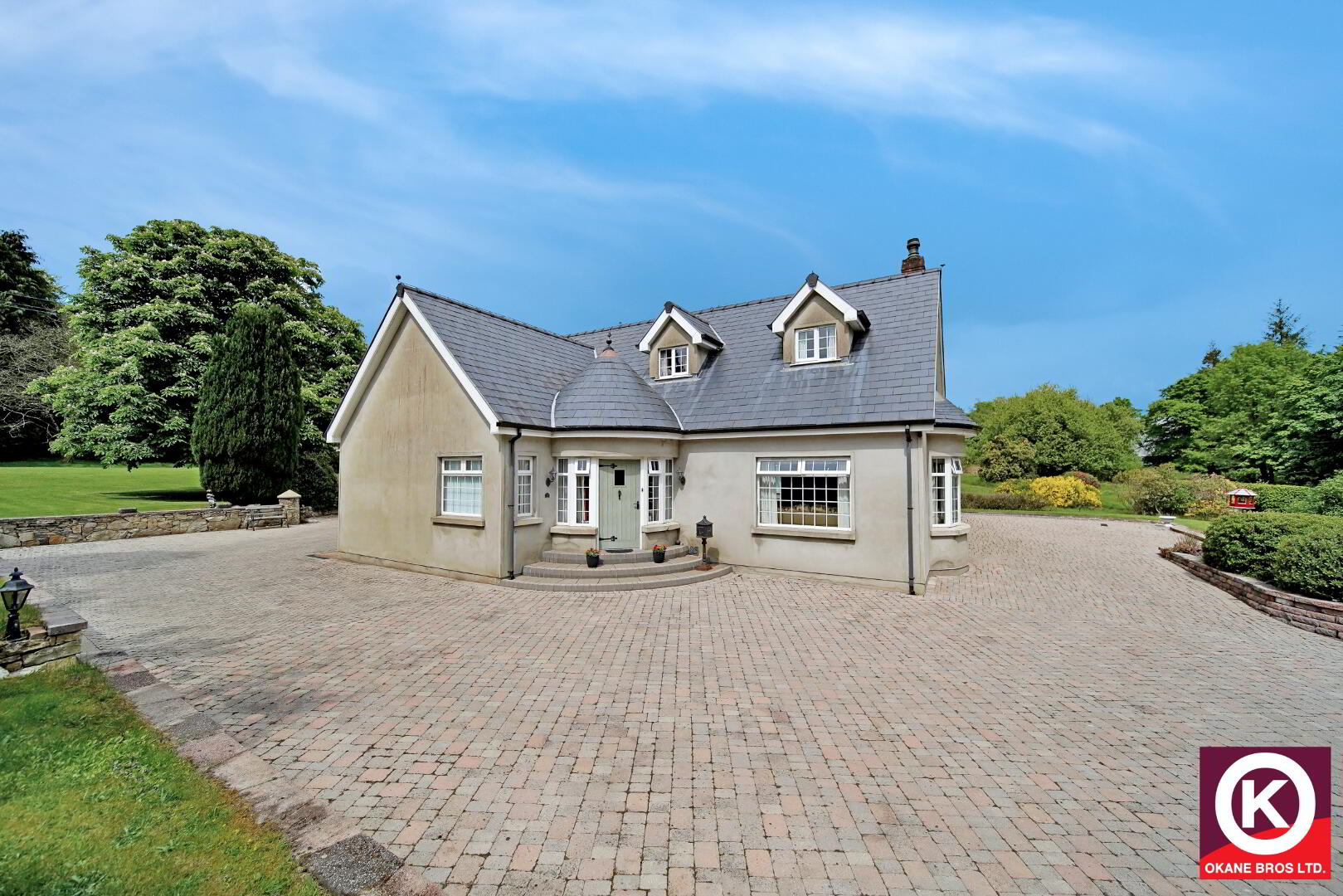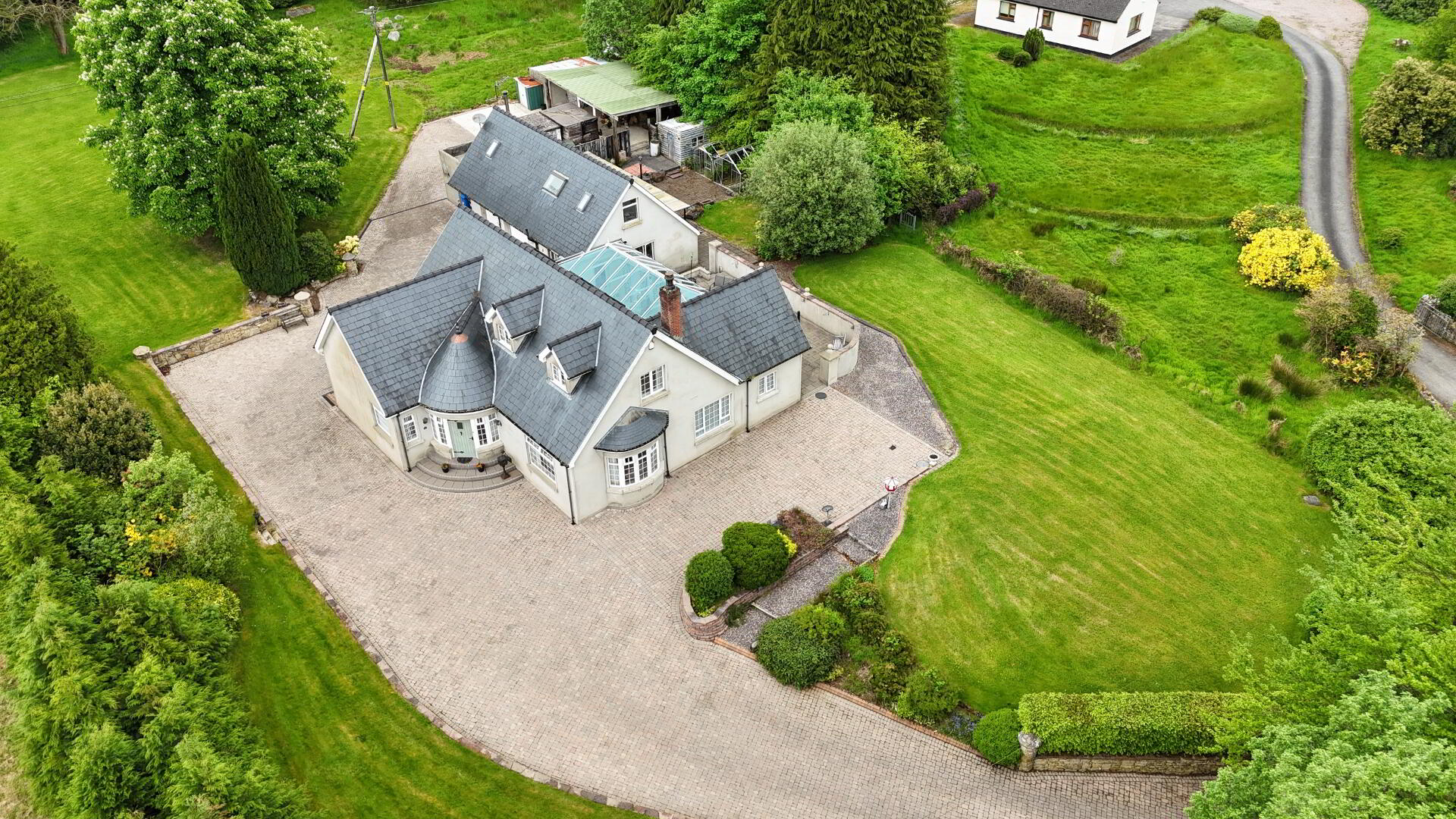


17 Drumlegagh Road North,
Newtownstewart, Omagh, BT78 4HD
4 Bed Detached Bungalow
Sale agreed
4 Bedrooms
3 Bathrooms
2 Receptions
Property Overview
Status
Sale Agreed
Style
Detached Bungalow
Bedrooms
4
Bathrooms
3
Receptions
2
Property Features
Tenure
Not Provided
Energy Rating
Broadband
*³
Property Financials
Price
Last listed at Price Not Provided
Rates
£1,833.48 pa*¹
Property Engagement
Views Last 7 Days
43
Views Last 30 Days
196
Views All Time
9,270

Features
- OFFERS WILL BE RECEIVED UP TO FRIDAY 28TH JUNE 2024
- SUPERB DETACHED FAMILY RESIDENCE SITUATED ON A SPACIOUS MATURE SITE
- SPACIOUS ENTRANCE HALL WITH SWEEPING CANADIAN OAK STAIRCASE
- GENEROUS LOUNGE WITH BAY WINDOW & ATTRACTIVE FIREPLACE
- KITCHEN/ DINING AREA WITH MODERN UNITS & GRANITE EFFECT WORK SURFACES
- MASTER BEDROOM WITH EN SUITE & DRESSING ROOM
- 3 FURTHER WELL-PROPORTIONED BEDROOMS (2 EN-SUITE)
- BATHROOM WITH SEPARATE SHOWER & BATH
- EXTENSIVE SUNROOM LEADING TO ENCLOSED PATIO AREA
- DOUBLE GARAGE WITH ELECTRIC ROLLER DOORS
- PAVED DRIVE WITH LANDSCAPED GROUNDS, STONE PILLARS & WALLS
- IDEAL LOCATION CLOSE TO BARONSCOURT ESTATE & NEWTOWNSTEWART GOLF CLUB
- OFFERS INVITED IN THE REGION OF £P.O.A,.
Porch - with Tiled Floor
Hallway - with Canadian Oak Stairs with under lit lighting; LED Spotlights; Tiled Floor
Study/Office - 8’02” X 6’05”
Living Room - 16’08” X 12’07” Pine Fireplace with metal insert; Bay Window; LED Roof Lights
Kitchen/Dinette - 19’03” X 12’07” Winter White Kitchen units with Granite effect worktop, Electric Cooker with Gas Hob, Extractor Fan, Integrated Dishwasher, S.S. sink with mixer taps; Tiled between units; Under unit lighting
Sun Room - 27’08” X 11’10” Tiled Floor; French Doors leading to Patio area
Master Bedroom - 15’03” X 11’00” LED Spotlights
Dressing Room - 7’05” X 10’10” Sliding Wardrobes; Tiled Floor
En-Suite - 10’04” X 4’05” Corner Power Shower; Heated Towel rail; LED Roof lighting; Half Tiled Walls; Porcelain Floor tiles
Bathroom - 10’11” X 7’09” White BaThroom Suite; Separate Corner Electric Shower; Heated Towel Rail; LED Roof Lighting; Half Tiled Walls; Tiled Floor
Bedroom 2 - 10’09” X 11’00”
UPSTAIRS CONSISTS OF: -
Spacious Landing - 16’09” X 16’08” Built-in Oak Shelves; Velux Roof Windows; Dormer Window
Bedroom 3 - 10’01” X 11’01” Velux Roof Window; LED Spotlights
Dressing Room - 11’05” X 4’05” Radiator; Velux Roof Window
En-Suite - 11’05” X 5’10” White Suite; Separate Power Shower; Heated Towel Rail; LED Lighting; Velux Roof window
Bedroom 4 - 18’ 02” X 12’07” LED Spotlights; Dormer window
Dressing Room - 5’11” X 7’09” Velux Roof Window
En-Suite - 7’11” X 7’08” Electric Shower; Velux Roof window
Utility Room - 18’10” X 10’10” Built-in Units with S.S. sink and Mixer Taps, Plumbed for Automatic Washing Machine and Tumber Dryer; Electric Shower, WC & WHB; Tiled Floor
Garage No. 1 - 18’09” X 12’11” Roller Door; Tiled Floor; Fluorescent Lighting
Garage No. 2 - 16’07” X 12’11” Roller Door, Side Door; Fluorescent Lighting
Store - 12’05” X 8’10” (widest point); ATMOS Gasification Burner
First Floor Garage Room No. 1 - 20’05” X 11’03” (widest point); Velux Window; LED Lighting
First Floor Garage Room No. 2 - 13’08” X 11’08” Laminated Wood Flooring; Velux Window
First Floor Garage Room No. 3 - 11’03” X 10’09” LED Roof Lighting, Velux Roof Window
OTHER FEATURES INCLUDE: -
ATMOS Gasification Burner/Oil Fired
uPVC Double-Glazed Windows and Doors
OUTSIDE CONSISTS OF: -
Wood Shed
Tool Shed
Pump Shed
Cement Wash Bay & Tap
Paved Patio Area
Extensive Paved Patio Area at Rear
Stone Walls and Pillar at Front
Paved Area to Front
Beech Hedge at Front
Mature Shrubs
Leylandii Fir Trees
Flagged Patio Area with Enclosed Walls & External Lighting
PVC Facia & Aluminium Guttering
Stone Pathway to Side
Garden to Front with Stoned Flower Beds




