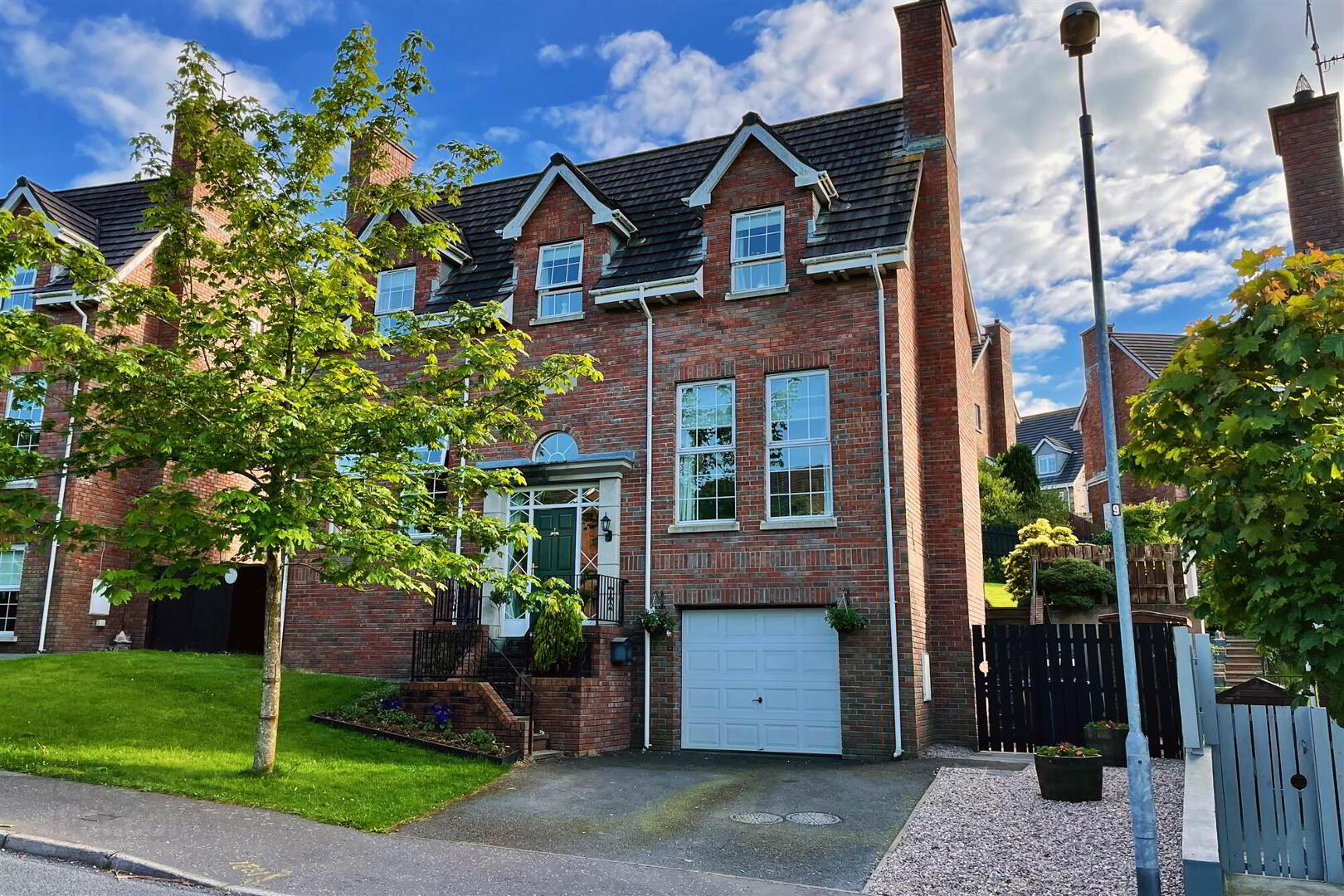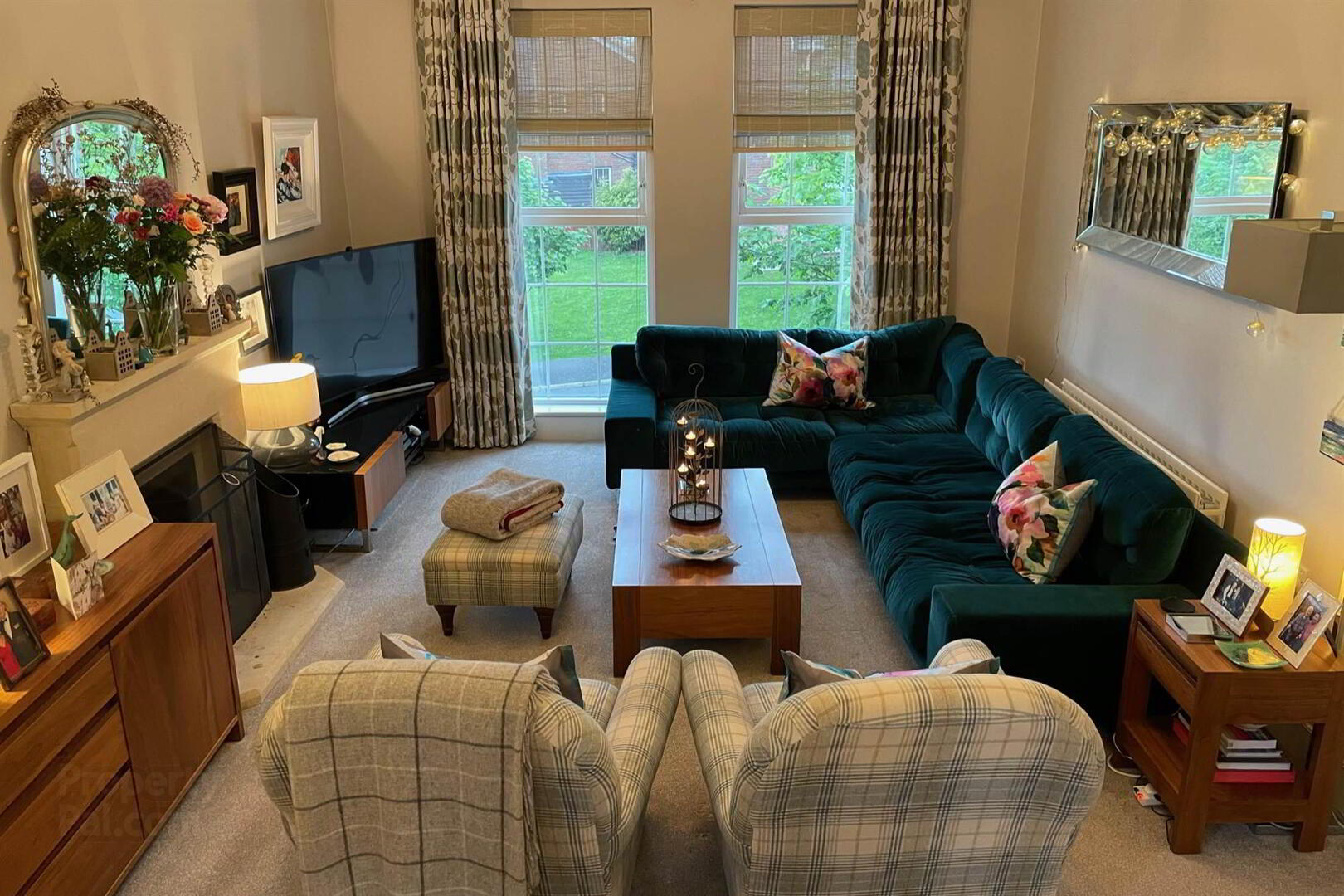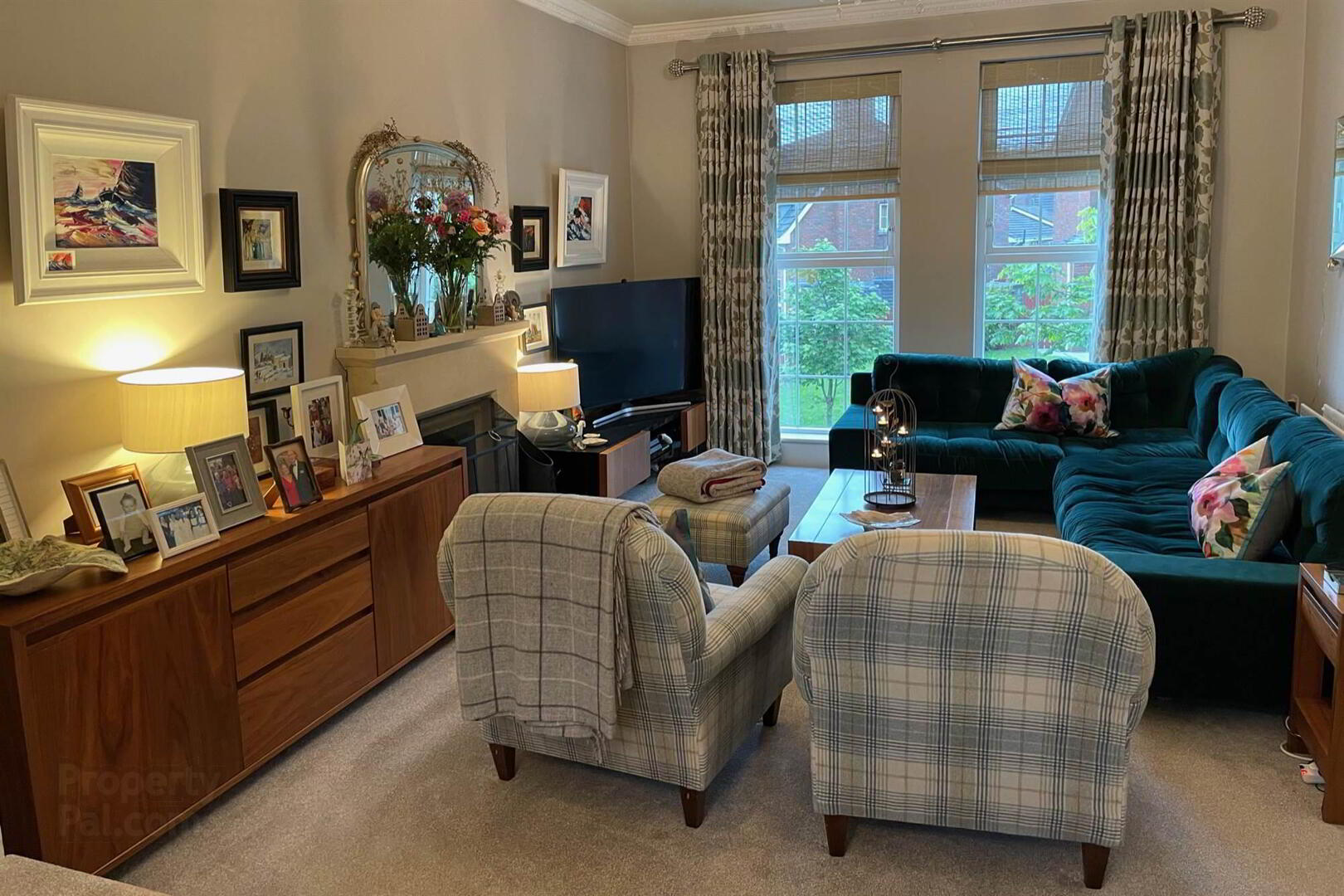


17 Demesne Road,
Downpatrick, BT30 6UQ
4 Bed Detached House
Sale agreed
4 Bedrooms
3 Receptions
Property Overview
Status
Sale Agreed
Style
Detached House
Bedrooms
4
Receptions
3
Property Features
Tenure
Not Provided
Energy Rating
Heating
Oil
Broadband
*³
Property Financials
Price
Last listed at Asking Price £259,000
Rates
£1,603.47 pa*¹
Property Engagement
Views Last 7 Days
127
Views Last 30 Days
1,180
Views All Time
6,652

Features
- Detached home with three reception rooms, four bedrooms and garage
- South facing gardens
- Generous lounge with feature fireplace and sandstone surround, open plan into the dining room
- Dining with garden views
- Country style kitchen with island and open plan into the family room with wood burning stove fireplace
- Four bedroom layout
- Main bedroom with en-suite shower room
- Bathroom with separate bath and shower cubicle
- Integral garage with store and plumbing for washing machine and dryer
- Electric car charger port
- Garage with planning permission for conversion
- The area boasts lots of attractions being a short drive into Downpatrick, just next to the Downe Hospital, and a short drive to the coast
Spacious lounge with open plan dining room overlooking the gardens, dining room, country style kitchen with family room and wood burning stove. Four generous bedrooms, main bedroom with en-suite shower room, main bathroom and integral garage. Excellent storage space with cloaks closet, hot press and Nest Heating control.
The home has a garage with store, tarmac driveway and rear enclosed mature gardens which gets the sun and has a lovely patio space.
For viewing please contact Alexander Reid & Frazer for details 02844619966.
Entrance
- Entrance hallway with high ceiling, cloaks closet and lower level to the garage
- LOUNGE:
- 5.102m x 3.77m (16' 9" x 12' 4")
Generous lounge with feature fireplace, cornicing, televison points and radiator. Open plan into the dining room - DINING ROOM:
- 3.769m x 3.032m (12' 4" x 9' 11")
Excellent space with garden views, patio door and into the lounge - FAMILY ROOM:
- 4.451m x 3.724m (14' 7" x 12' 3")
Wood burning stove, television points and radiator. Open plan into the kitchen - KITCHEN:
- 3.718m x 3.707m (12' 2" x 12' 2")
High and low level units to comprise recess for Rangemaster style oven, integrated dishwasher, recess for fridge/freezer, 1.5 bowl stainless steel sink with wood effect worktops, LED lighting to the pelmet, attracive wall tiling. Island with basket trays, and storage. - WASHROOM
- 1.74m x 0.95m (5' 8" x 3' 1")
Wc and wash hand basin
First Floor
- Landing with nest heating control, hotpress and roof space access
- MAIN BEDROOM WITH ENSUITE SHOWER ROOM
- 5.166m x 3.727m (16' 11" x 12' 3")
Main bedroom with radiator, ensuite shower room - BEDROOM (2):
- 3.763m x 2.995m (12' 4" x 9' 10")
Radiator - BEDROOM (3):
- 5.148m x 3.766m (16' 11" x 12' 4")
Radiator - BEDROOM (4):
- 3.956m x 2.466m (12' 12" x 8' 1")
Radiator - BATHROOM:
- 3.726m x 1.987m (12' 3" x 6' 6")
Tastefully decorated bathroom suite with shower cubicle, bath, low level wc and wash hand basin.
Outside
- Mature gadens with tarmac driveway, rear enclosed gardens with patio area and shrubs
- GARAGE:
- 5.646m x 3.727m (18' 6" x 12' 3")
Plumbed for washing machine, store room.
Directions
.






