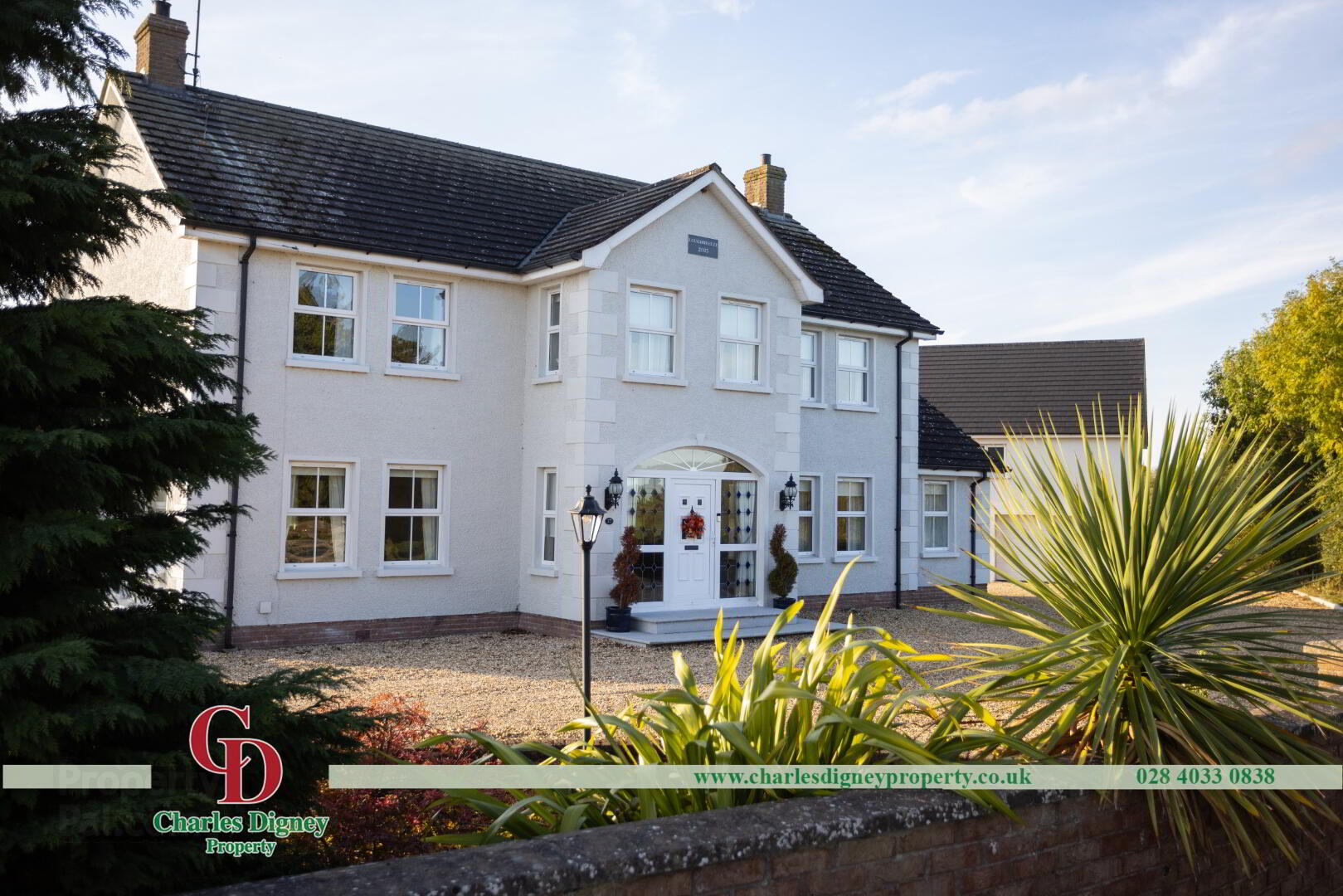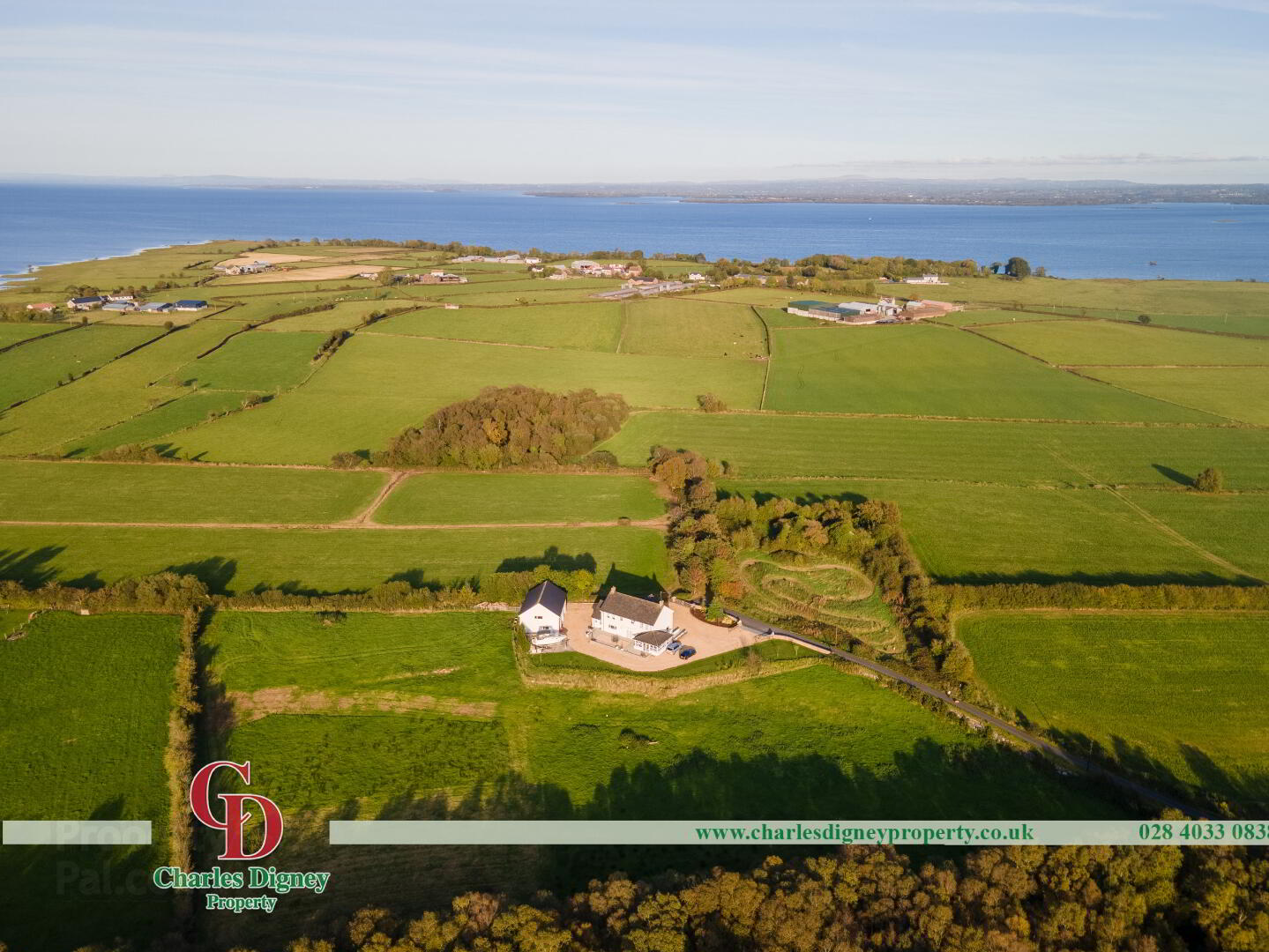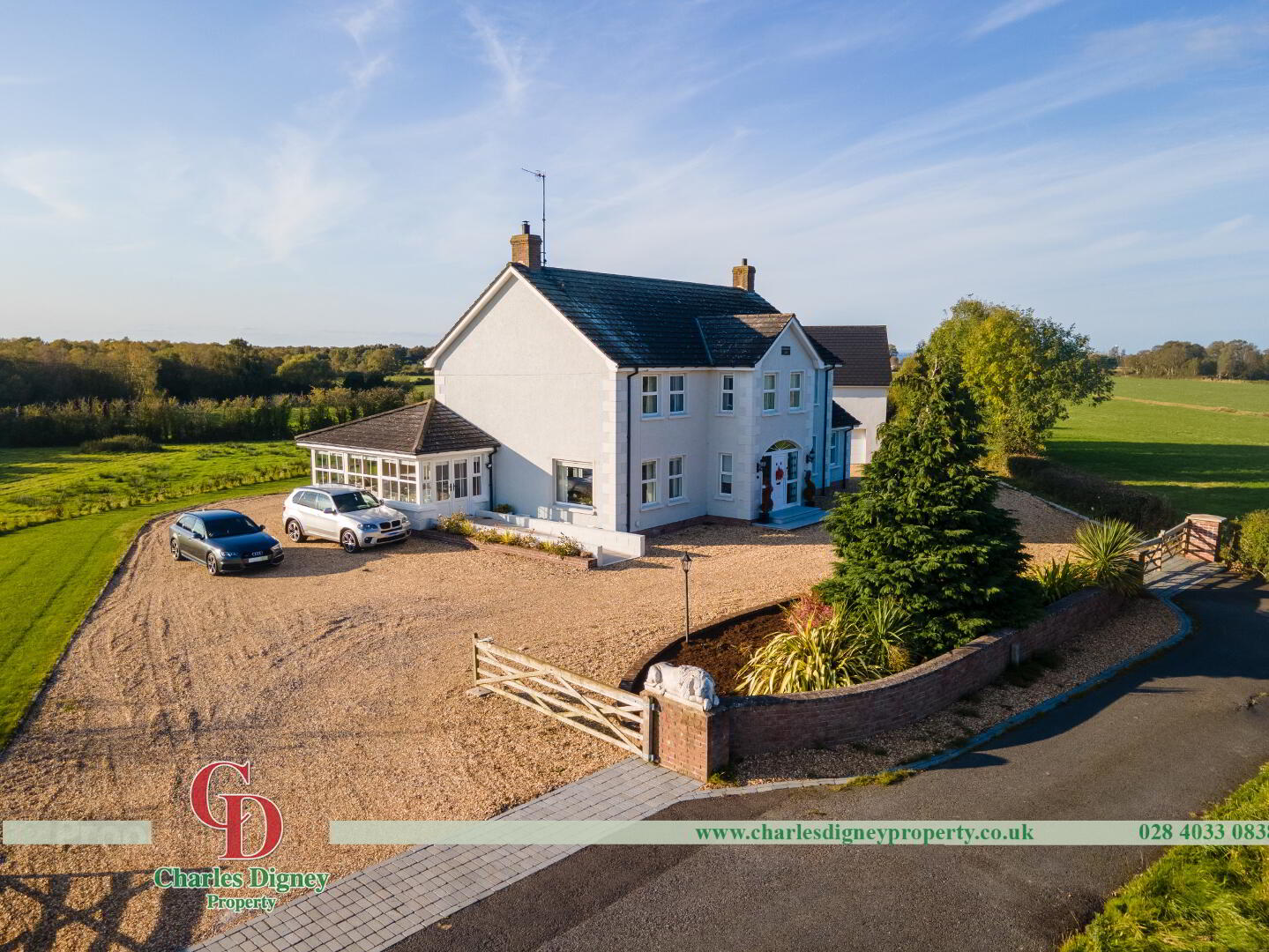


17 Church Road,
Derryadd, Craigavon, BT66 6QG
5 Bed Detached House
Offers Around £535,000
5 Bedrooms
2 Bathrooms
3 Receptions
Property Overview
Status
Under Offer
Style
Detached House
Bedrooms
5
Bathrooms
2
Receptions
3
Property Features
Tenure
Not Provided
Energy Rating
Heating
Oil
Property Financials
Price
Offers Around £535,000
Stamp Duty
Rates
£2,881.07 pa*¹
Typical Mortgage
Property Engagement
Views Last 7 Days
328
Views Last 30 Days
1,374
Views All Time
6,687

Nestled on a private site by the shores of Lough Neagh, 17 Church Road is a stunning 5 bedroom home ideal for those looking space for life, or a private country retreat.
Arriving at the property, via a private laneway, one cannot fail to be impressed with the grandeurs of the property, or the stunning views to the shores of Lough Neagh. For those with a passion for the great outdoors, the property is only minutes from an array of outdoor amenities including Kinnego marina, and Oxford Island Nature Reserve.
Entering the property, what is immediately striking is the resplendent finishes and focus on detail which has been put into making this both a stunning home, and a very functional property. From the large living room, centred around a stove for cosy nights, to the large double doors which bring the patio area into the home for summer nights spent watching the sunset with a BBQ or drink.
A large, two story detached garage offers a world of potential to the new owner, from a games room, to space a new home office.
17 Church Road is 10 minutes from Junction 10 of the M1, and only 30 minutes south of Belfast. Its central location in Northern Ireland, along with short distance to Lurgan train station and local airports make this property ideal for those wanting a central location from which to base themselves and call home.
This is an exceptional property in a highly desirable area, and early viewing is strongly recommended.
Accommodation:
Ground Floor:
Kitchen/ Dining: Open plan kitchen dining room. White cabinetry with granite worktops. Large double “rangemaster” cooker with feature red brick surround. Island, and fitted appliances throughout. Small pantry/ store from kitchen. 4.39m x 8.00m
Dining Room: Adjacent to the kitchen, is a separate dining room. Features double doors from living room, and double PVC doors to patio. 3.6m x 4.00m
Living Room: An expansive living room centred around a log burning stove. Solid wooden flooring and feature coving, as is carried through most of the property. 4.4m x 8.0m
Sunroom: West facing, with window wrapping around the North and South. Large double doors to outdoor patio area. 5.6m x 3.7m
Side Porch: Large side porch, provided as part of modifications to the property which have been sympathetically embodied to provide for accessibility including a ramp, wet room and large doorways. 3.7m x 1.4m
Utility: Utility/ Hallway with wet room and bedroom 5 access. 1.7m x 2.9m
Bedroom 5: Downstairs bedroom located adjacent to wet room. 2.78m x 2.30m
Main Hall: An impressive main hallway greets visitors entering via the front door. Feature woodwork leads to a corner staircase to the first floor. A cloakroom is accessed from the hallway. 4.0m x 4.8m
Front Porch: Double wooden doors, with panel windows open from the front porch to the main hall. A large PVC front door with feature glasswork surrounds marks the entrance to the property. 3.6m x 1.4m
First Floor:
Bedroom 1: A spacious bedroom flooded with natural light from two large windows. Large build in wardrobe. Ensuite bathroom with shower. 3.8m x 4.3m
Bedroom 2: A spacious bedroom flooded with natural light from two large windows. Large build in wardrobe. 3.8m x 4.3m
Bedroom 3: A spacious bedroom flooded with natural light from two large windows. Built in wardrobe. 3.2m x 4.3m
Bedroom 4: A spacious bedroom flooded with natural light from two large windows. Built in wardrobe. 3.2m x 4.3m
Bathroom: A beautifully finished bathroom with large shower, large curved spa bath, heated towel rail and fitted units.
Landing: An expansive landing with workspace/ game space to the front of the house. Large hot-press with shelving accessed from landing.
Garage:
A detached garage is set to the rear of the property. This garage is two story, with full height ceilings upstairs. On the ground floor, two large electric doors open into a large open garage space, while a pedestrian door opens into a separate workshop/ storage area.
Upstairs is currently open plan, and ready for a new owner to make their own. With large windows and lots of natural light, this upper area offers great potential with suitability for many potential uses including a games room, home office, extra accommodation or even a home business. The upper floors of the garage boast views over Lough Neagh.
Grounds:
The property is the only property on a tarmac laneway, approx. 250m from the Church Road. The gardens are laid out in grass, punctuated by young shrubberies, with a recently planted hedge surrounding the property. A granite patio to the rear of the property catches the evening sunlight. The driveway and hard standing areas are finished in a decorate (loose) stone surface.
Particulars
EPC “D66”
Oil fired central heating.
uPVC double glazing throughout
Floor area:
Overall: 450m2/ 4800 ft2 (approx.)
Garage: 194m2/ 2088 ft2 (approx.)
Dwelling: 256m2/ 2755 ft2 (approx.)
These particulars are issued by Charles Digney Property on the understanding that any negotiations relating to the property are conducted through them. Whilst every care is taken in preparing them, Charles Digney Property for themselves and for the vendor/lessor whose agents they are, give notice that:- (i) the particulars are set out as a general outline for guiding potential purchasers/tenants and do not constitute any part of an offer or contract, (ii) any representation including descriptions, dimensions, references to condition, permissions or licenses for uses or occupation, access or any other details are given in good faith and are believed to be correct, but any intending purchaser or tenant should not rely on them as statements or representations of fact but must satisfy themselves (at their own expense) as to their correctness, (iii) neither Charles Digney Property, nor any of their employees have any authority to make any or give any representation or warranty in relation to the property. Note: All plans and photographs are for identification purposes only. Subject to contract.

Click here to view the video



