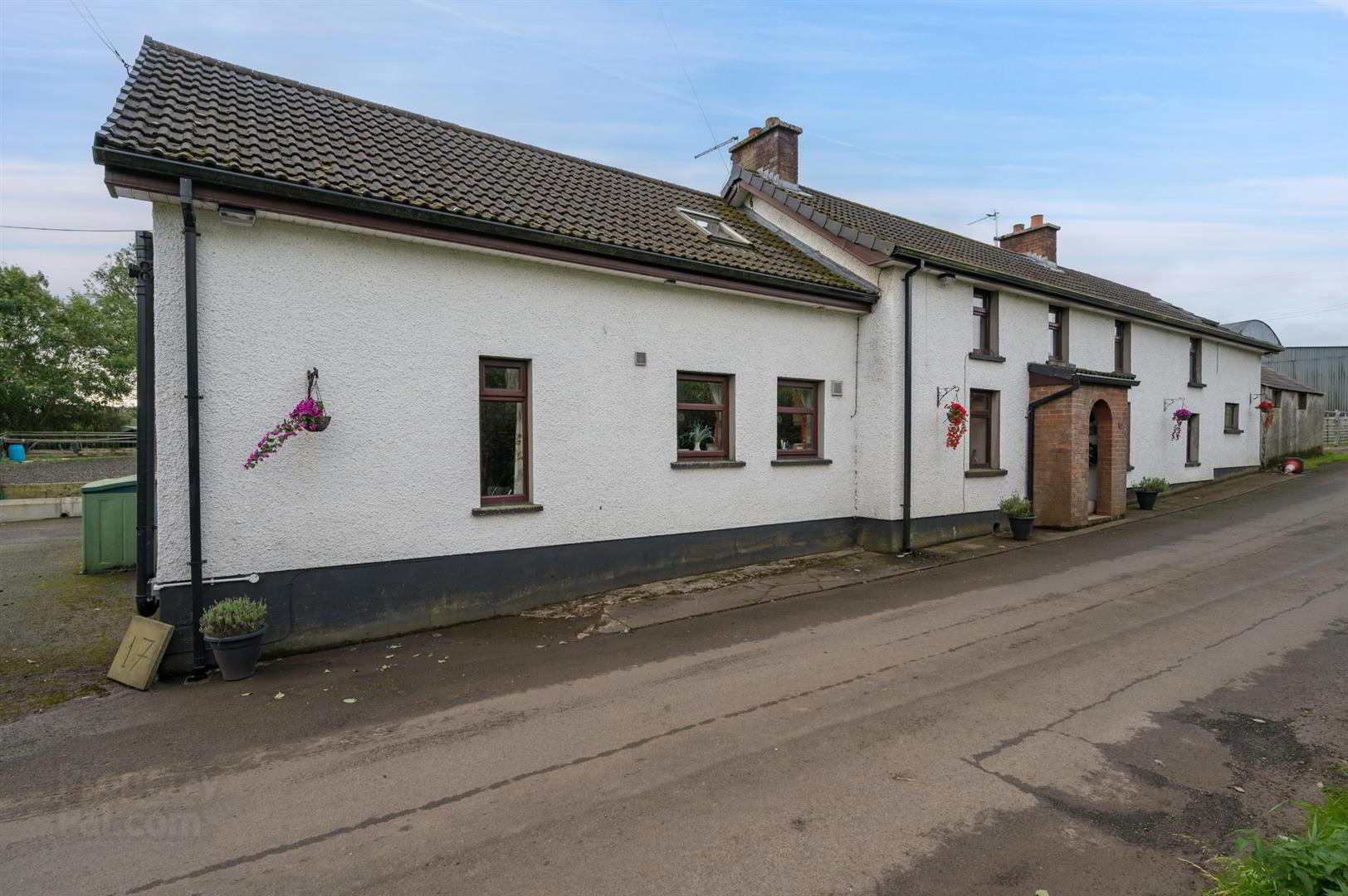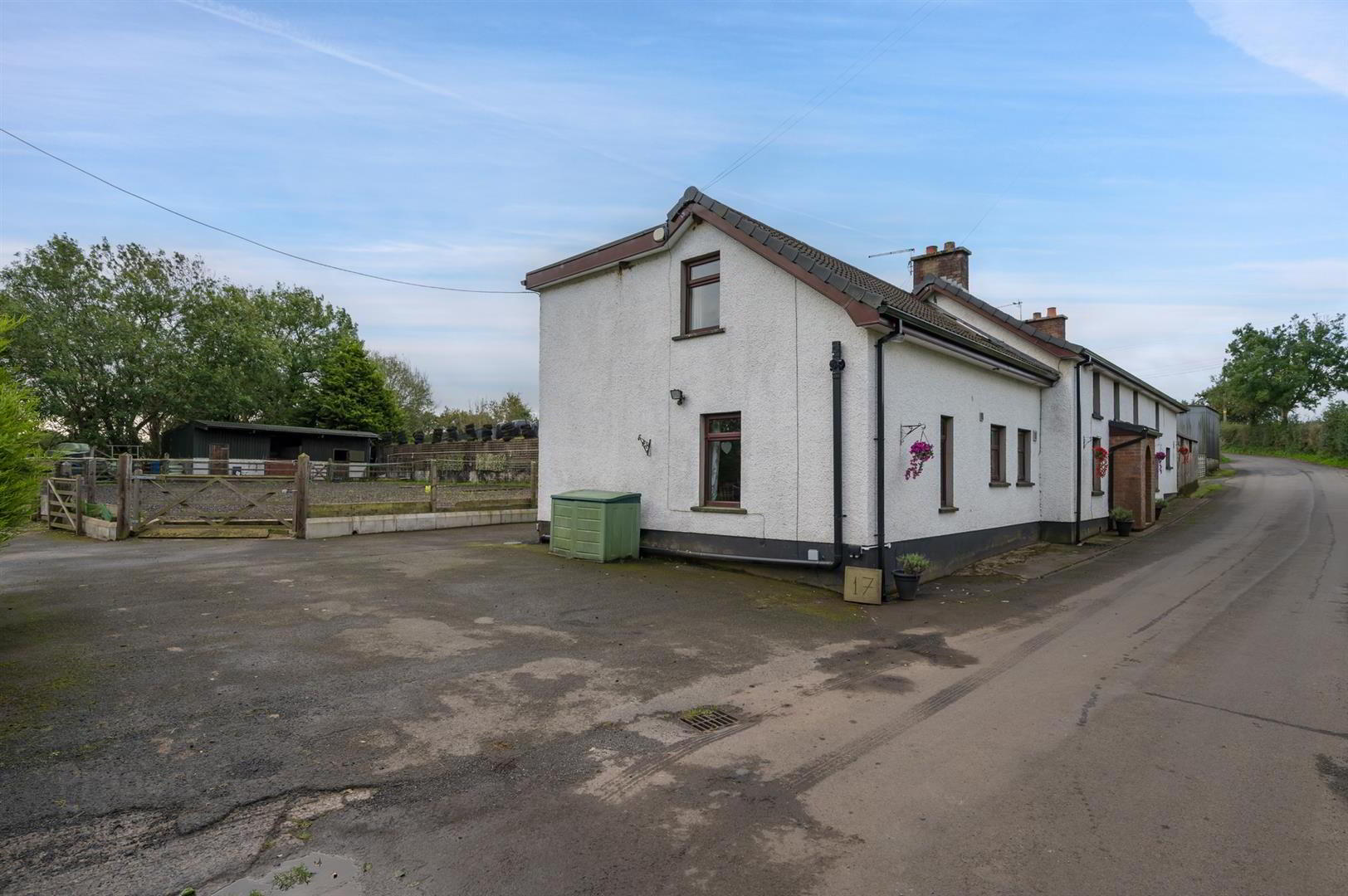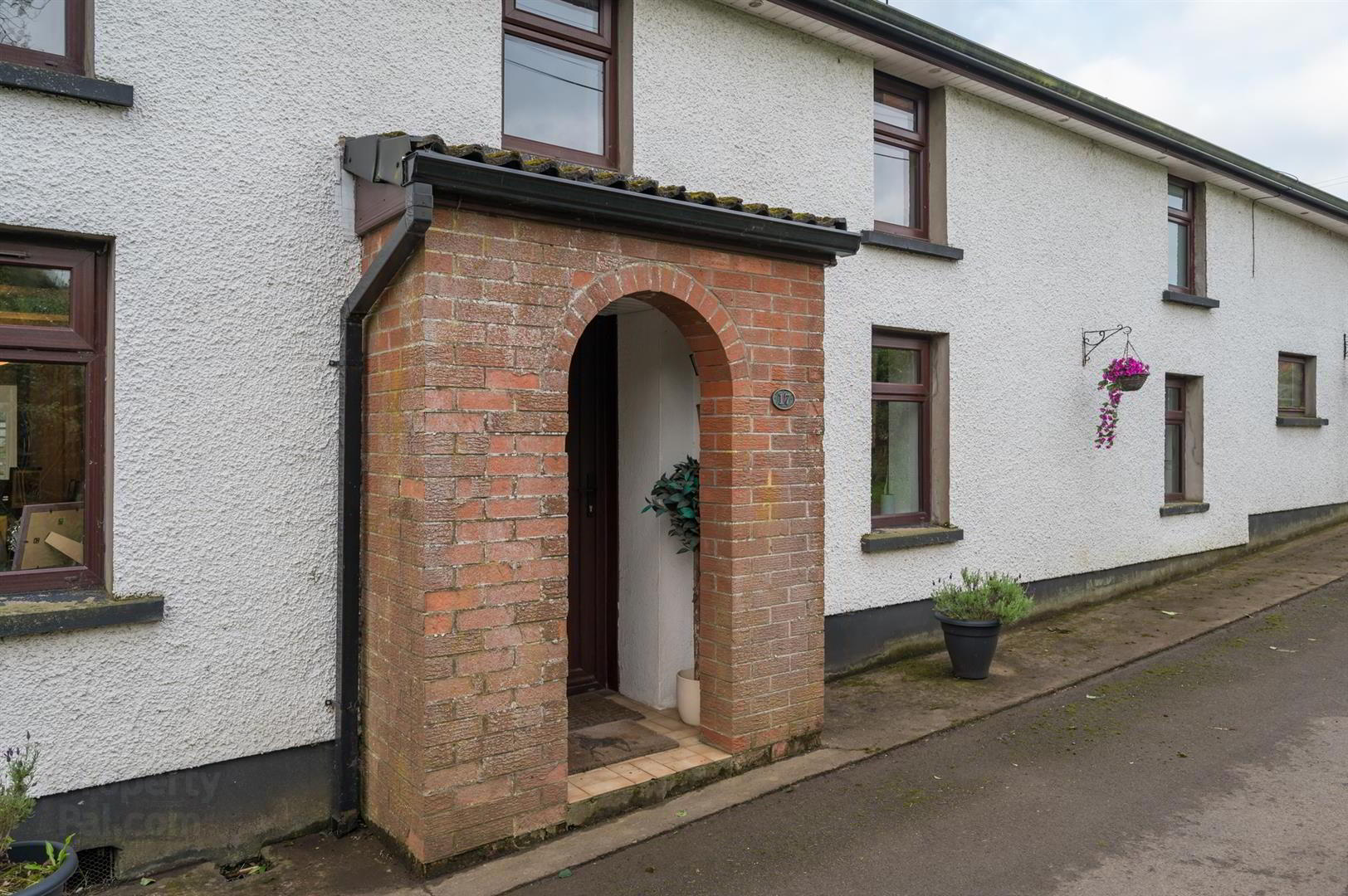


17 Castletown Road,
Ballynure, Ballyclare, BT39 9PU
5 Bed Detached House
Sale agreed
5 Bedrooms
3 Bathrooms
4 Receptions
Property Overview
Status
Sale Agreed
Style
Detached House
Bedrooms
5
Bathrooms
3
Receptions
4
Property Features
Tenure
Freehold
Energy Rating
Broadband
*³
Property Financials
Price
Last listed at Offers Around £329,950
Rates
£1,918.56 pa*¹
Property Engagement
Views Last 7 Days
103
Views Last 30 Days
372
Views All Time
42,966

Features
- Detached Family Home
- Five Bedrooms
- Four Reception Rooms
- Three Bathrooms
- Approx. 0.6 acres With Flood Lit Crumb Menage, Stable Block, Tack and Feed Store
- Private Driveway & Gardens
- PVC Double Glazing; Oil Central Heating
- Sought After Location
- The Equine Lovers Dream
- Currently Summer Grazing on Neighbours Lands
Currently a neighbour offers summer gazing for horses on the adjacent fields.
There is little on the local market that will provide the package that this home does and we cannot recommend highly enough a viewing of this wonderful property.
Viewings are strictly by prior appointment through Edmondson Estates.
- GROUND FLOOR
- Entry Hall 2.11 x 1.95 (6'11" x 6'4")
- Tiled flooring.
- Boot Room 2.56 x 3.22 (8'4" x 10'6")
- Tiled flooring.
- Bath Room 3.42 x 1.95 (11'2" x 6'4")
- Bath, WC and WHB. Shower, Fully tiled.
- Kitchen 3.66 x 4.34 (12'0" x 14'2")
- High and low level units with display cabinets. Space for range cooker within brick inglenook with over mantle. 1 1/2 stainless steel sink. Integrated dishwasher. Space for American style fridge/freezer. Exposed ceiling beams. Terracotta tiled flooring. Tiled splashback.
- Dining Room 3.73 x 4.67 (12'2" x 15'3")
- Exposed ceiling beams. Tiled flooring.
- Living Room 4.65 x 4.67 (15'3" x 15'3")
- Open fire with period inset and pine surround. Tiled flooring. Understair storage. Front door.
- Sun Room 5.91 x 3.78 (19'4" x 12'4")
- Overlooking the menage. Tiled flooring. Door to patio area.
- Utility Room 2.97 x 4.67 (9'8" x 15'3")
- High and low level units. Belfast sink. Plumbed for washing machine and space for tumble dryer. 1/2 wall panelling. Tiled flooring.
- FIRST FLOOR
- Landing
- Hotpress.
- Bedroom 1 - Side 3.41 x 4.07 (11'2" x 13'4")
- Mirrored sliderobes. Laminate flooring.
- Bathroom 2.50 x 3.07 (8'2" x 10'0")
- Refitted suite with contemporary freestanding bath with microphone handle shower head. Double sized shower. WHB and LFWC. Chrome towel radiator. 1/2 wall tile and tiled flooring.
- Bedroom 2 - Front 2.72 x 3.07 (8'11" x 10'0")
- Currently set up as a Dressing Room. Laminate flooring.
- Home Office - Front 3.28 x 2.24 (10'9" x 7'4")
- Laminate flooring.
- Shower Room 3.49 x 2.42 (11'5" x 7'11")
- Refitted suite with LFWC and WHB, Quadrant shower. Chrome towel radiator. Tiled flooring.
- Bedroom 3 - Front 3.61 x 3.12 (11'10" x 10'2")
- Laminate flooring.
- Bedroom 4 - Rear 3.64 x 3.17 (11'11" x 10'4")
- Laminate flooring.
- Bedroom 5 - Rear 3.65 x 3.25 (11'11" x 10'7")
- Laminate flooring.
- EXTERNAL
- Tack Room / Boiler House 3.41 x 4.67 (11'2" x 15'3")
- Stable Block
- 1no. high ridge stable bay. 1no. stable bay. Concrete standing to the front of stables. Feed store. Power and internal and external lights. Hay shed/Log store.
- Crumb Menage circa 25 x 30 (circa 82'0" x 98'5")
- Ranch fenced and flood lit crumbed menage.
- Gardens
- Tarmacked patio area to rear of Sun Room. Fully enclosed gardens laid in lawns.
- Dog Pen





