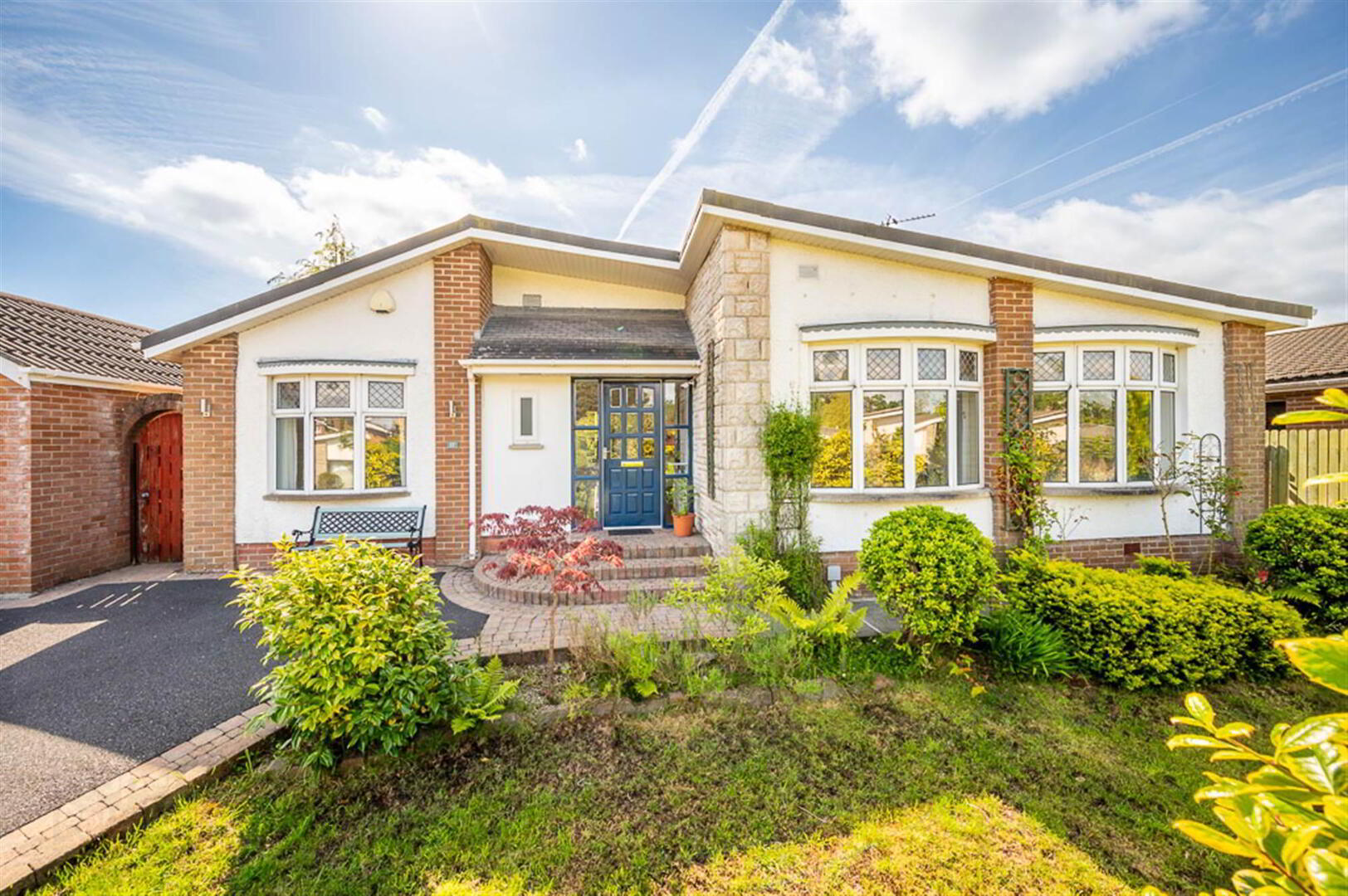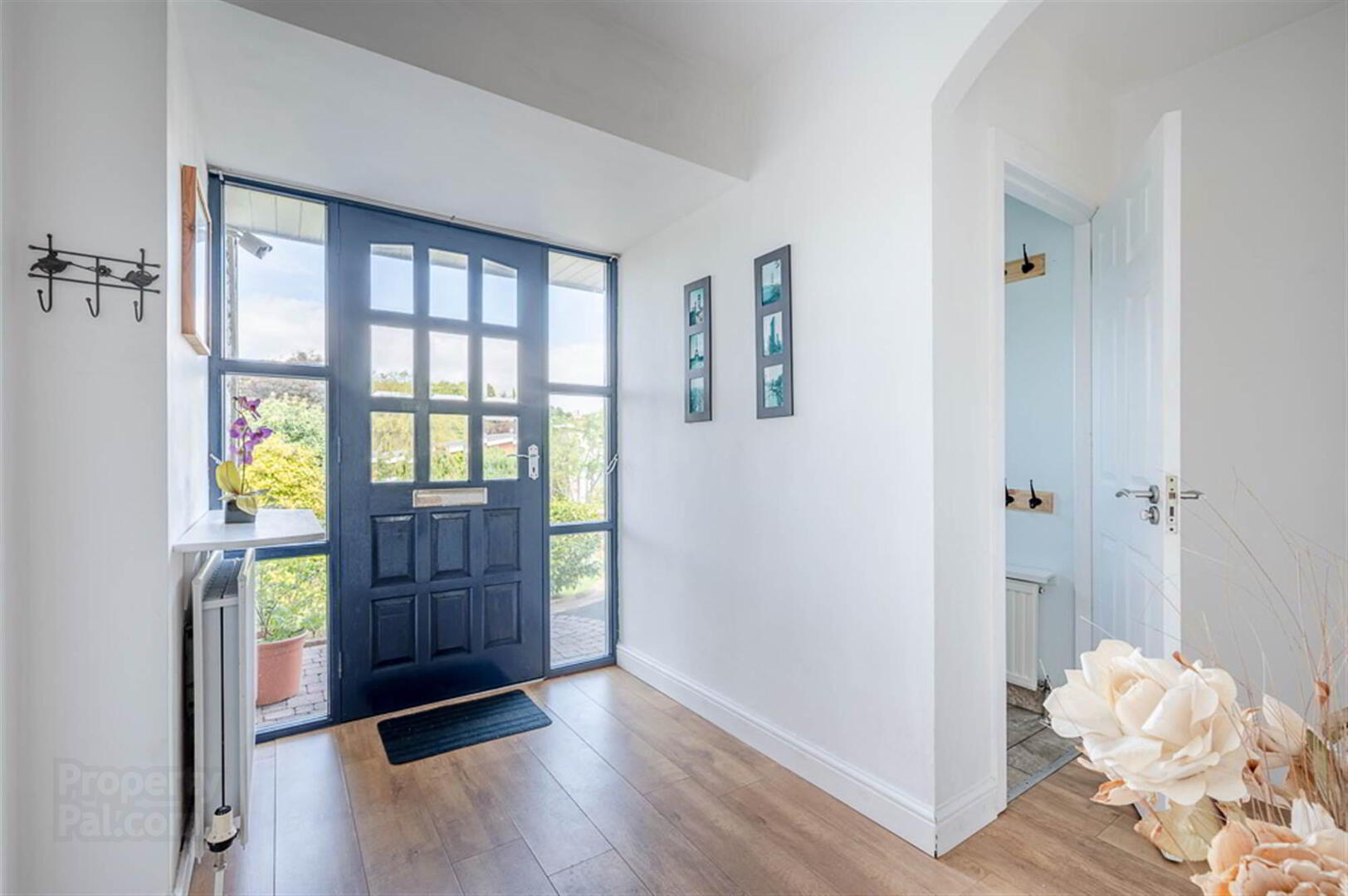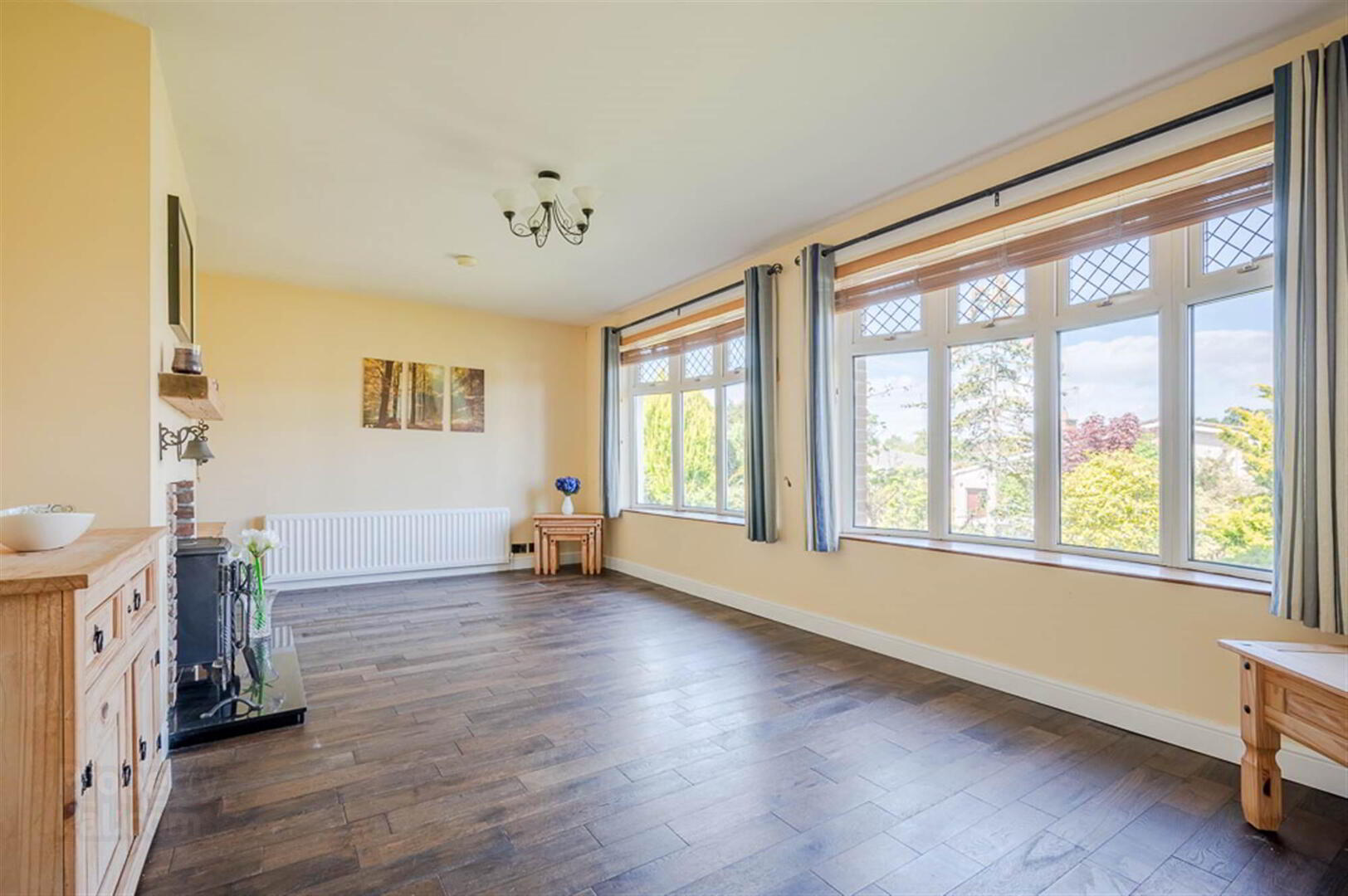


17 Carolsteen Park,
Helen's Bay, BT19 1JU
4 Bed Detached Bungalow
Offers around £385,000
4 Bedrooms
2 Receptions
EPC Rating
Key Information
Status | For sale |
Price | Offers around £385,000 |
Style | Detached Bungalow |
Typical Mortgage | No results, try changing your mortgage criteria below |
Bedrooms | 4 |
Receptions | 2 |
Tenure | Not Provided |
EPC | |
Broadband | Highest download speed: 900 Mbps Highest upload speed: 110 Mbps *³ |
Stamp Duty | |
Rates | £1,827.40 pa*¹ |

Features
- Beautifully Maintained Extended Detached Family Bungalow
- Mature Generous Site with Ample Parking and Detached Garage
- Versatile Accommodation
- Four Good Sized Bedrooms
- Generous Lounge with Wood Burning Stove
- Spacious Kitchen with Dining or Living Space
- Rear Sun Room Opening to Patio and Gardens
- Separate Cloakroom/WC
- Family Bathroom with Modern White Suite
- Gas Fired Central Heating
- uPVC Double Glazing
- uPVC Soffit, Fascia Boards and Rainwater Goods
- Mature Well Stocked and Tended Front and Rear Gardens with Delightful Patio Areas
- Walking Distance of Helen's Bay Railway Halt, Golf Club, Helen's Bay Beach and the North Down Coastline
- Ideally Suited to the Family or Those Downsizing
- Within the Catchment Area to a Range of Local Schooling
- Ultrafast Broadband Available
This extended bungalow offers a generous level site and provides with bright and spacious internal accommodation boasting four bedrooms, a spacious kitchen with living and dining space opening to a rear sun room and lounge with wood burning stove. The property has been exceptionally well maintained by the current owners and leaves the purchasers with little to do but simply move in.
A widened driveway provides ample parking for numerous vehicles leading to a detached garage and with mature well tended front and rear gardens. This home is ideally suited to the family or those downsizing we feel this property will create strong interest on today’s market.
Entrance
- COVERED ENTRANCE PORCH:
- Glazed panelled and bevelled front door with double glazed side lights, outlook from hallway to mature front garden.
- SPACIOUS RECEPTION HALL:
- With oak laminate wooden flooring, recessed LED spotlighting, excellent built-in storage behind opaque glazed sliding fronted doors, concealed Worcester Bosch gas fired boiler.
Ground Floor
- CLOAKROOM/WC:
- With white suite comprising low flush WC, pedestal wash hand basin, part tiled walls, ceramic tiled floor.
- LOUNGE:
- 6.05m x 3.71m (19' 10" x 12' 2")
With walnut solid wooden flooring, hole in wall fireplace with natural brick flagged recess, granite hearth, cast iron wood burning stove and sleeper beam mantel, mature outlook to front gardens. - KITCHEN/DINING:
- 7.7m x 3.1m (25' 3" x 10' 2")
Spacious family kitchen and open plan living/dining space, excellent range of high and low level hand painted style units with pewter fittings, laminate work surface, integrated four ring induction hob, Bosch stainless steel extractor hood above, integrated stainless steel high level double ovens, concealed microwave cupboard, American style fridge freezer, integrated washing machine, integrated dishwasher, part tiled walls, single drainer stainless steel sink unit with chrome mixer taps, pull-out larder cupboard, ample family dining space with additional built-in cabinetry, uPVC double glazed access door to rear patio and garden, open from dining area through uPVC double glazed French doors to sun room. - SUN ROOM:
- 3.53m x 3.m (11' 7" x 9' 10")
Ceramic tiled floor and upstands, vaulted ceiling and uPVC double glazed French doors leading to patio and mature well tended gardens, sun room constructed in 2016, light and power. - BEDROOM (1):
- 5.m x 2.95m (16' 5" x 9' 8")
With walnut laminate wooden flooring, measurement into bay window, mature outlook to front. - BEDROOM (2):
- 4.06m x 3.91m (13' 4" x 12' 10")
Oak laminate wooden flooring, mature outlook to well tended rear garden, extensive range of built-in robes. - BEDROOM (3):
- 4.5m x 2.64m (14' 9" x 8' 8")
With mature outlook to rear patio and garden, range of built-in robes, cupboards above. - BEDROOM (4):
- 3.63m x 2.95m (11' 11" x 9' 8")
Oak laminate wooden flooring, mature outlook to side patio and garage, with built-in robes, cupboards above, oak laminate wooden flooring. - BATHROOM:
- Traditional style white suite comprising vanity unit with cabinets below, chrome mixer taps, shaver point, mirrored cabinet above, low flush WC, traditional free standing style bath with chrome feet, chrome antique style mixer taps and telephone hand shower, fully tiled walls, built-in fully tiled shower cubicle, chrome thermostatically controlled shower unit and additional telephone hand shower, chrome heated towel rail, extractor fan, ceramic tiled floor, retro style radiator.
- HALLWAY:
- Access to roofspace from hallway.
Roofspace
- Accessed via sliding aluminium ladder, roofspace provides excellent storage, insulated and partially floored, electric light.
Outside
- DETACHED GARAGE:
- With roller shutter door, light and power, rear access door, garage with internal radiator, uPVC double glazed rear access door.
- Tarmac driveway bordered with brick paviours, mature front gardens laid in lawns, mature shrubs and planting, rear gardens well tended and laid in lawns with mature shrubs, flowerbeds, mature planting, fruit bearing trees including cherry, plum and apple trees, paved patio areas, outdoor lighting, excellent degree of privacy, garden shed, uPVC soffit and fascia boards, driveway with ample parking leads to detached garage.
Directions
Travelling along the carriageway in the direction of Bangor turn left at Helen's Bay traffic lights onto Craigdarragh Road. Continue along Craigdarragh Road taking the first right hand turn into Bridge Road. Travel along Bridge Road past the square and turn left into Carolsteen Park. Number 17 is located on the right hand side.




