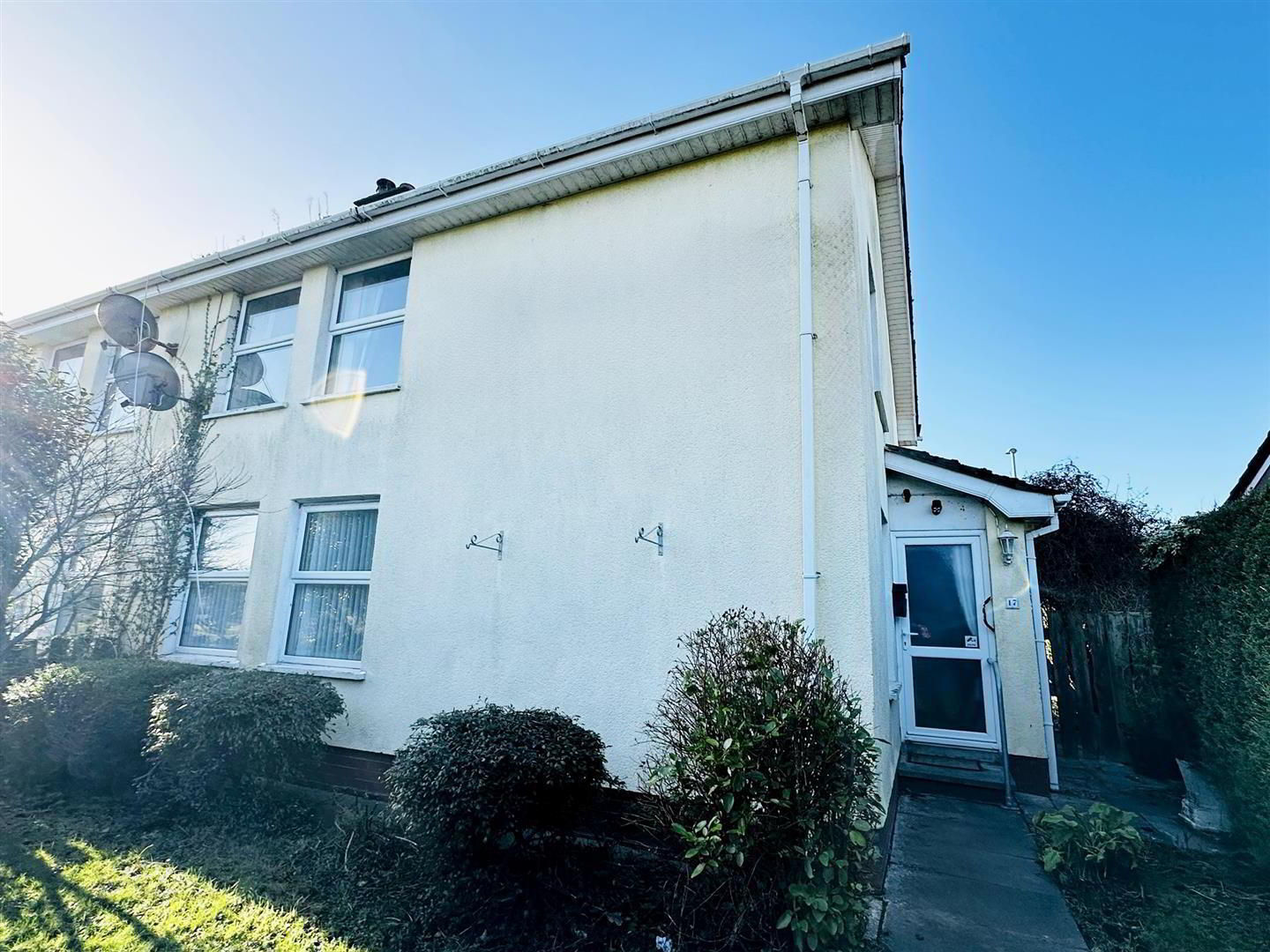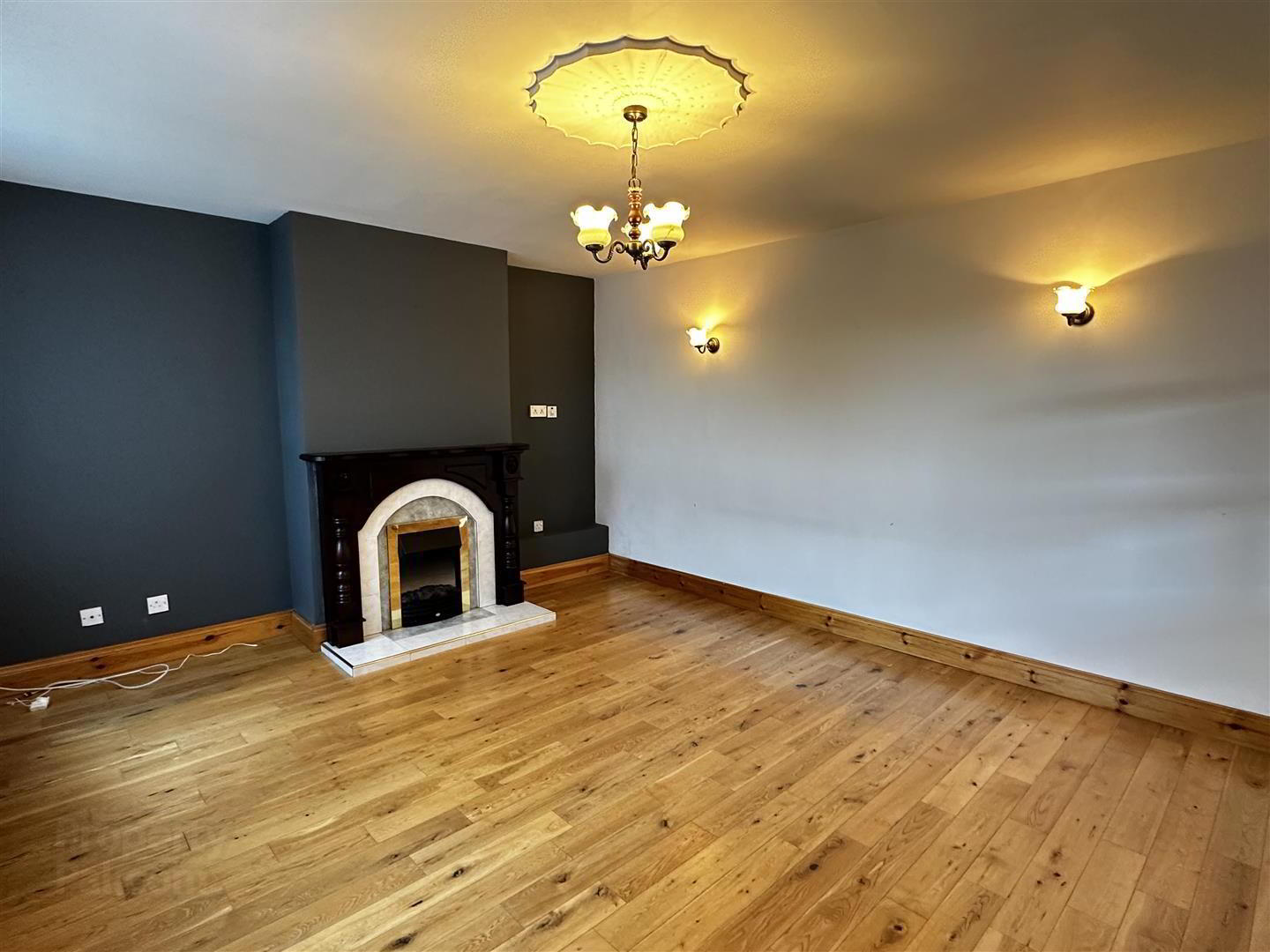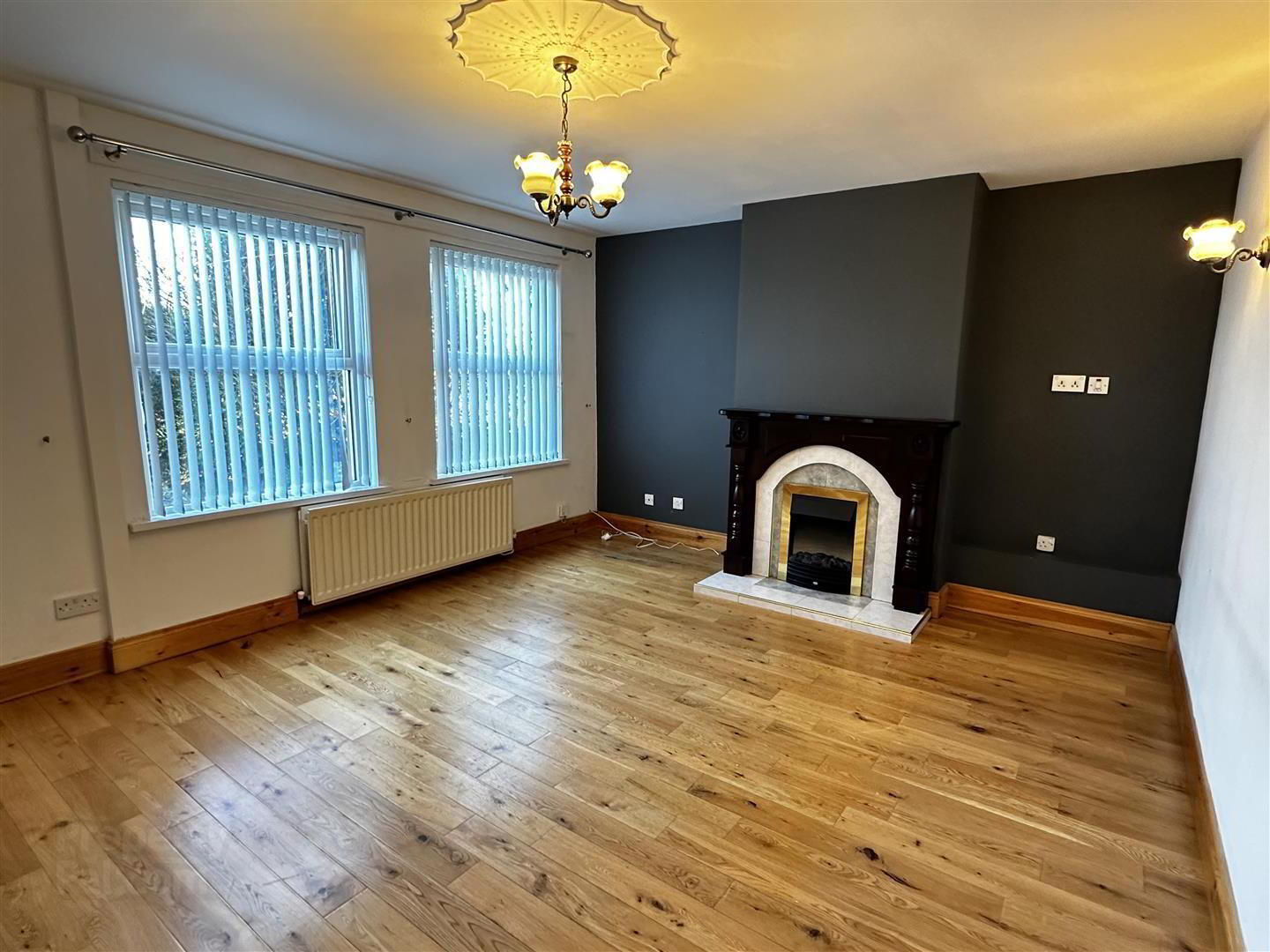


17 Burrenview Court,
Newcastle, BT33 0JG
4 Bed Semi-detached House
Offers Over £159,950
4 Bedrooms
1 Bathroom
2 Receptions
Property Overview
Status
For Sale
Style
Semi-detached House
Bedrooms
4
Bathrooms
1
Receptions
2
Property Features
Tenure
Freehold
Energy Rating
Broadband
*³
Property Financials
Price
Offers Over £159,950
Stamp Duty
Rates
£923.21 pa*¹
Typical Mortgage
Property Engagement
Views Last 7 Days
890
Views Last 30 Days
6,308
Views All Time
7,465

Features
- 4 bedroom, 2 reception semi detached house
- OFCH and PVC double glazing throughout
- Enclosed front and rear gardens
- Within walking distance to Newcastle town centre
- Hallway
- White PVC entrance door, wooden laminate flooring, lilac walls, 1 x double electric socket, telephone and WIFI point and 1 x radiator.
- Living room 4.55m x 3.78m (14'11" x 12'5")
- Spacious living area with an electric fire and a mahogany surround, oak flooring, cream walls with a dark grey feature wall, 1 x radiator, 2 x double electric sockets, 2 x single electric sockets and an aerial point.
- Second Reception / Office 2.82m x 2.18m (9'3" x 7'1")
- Lilac walls with a patterned feature wall, beige carpet, 1 x radiator and 1 x double electric socket.
- WC 2.21m x 0.99m (7'03" x 3'03")
- Pedestal WC and 1 x towel radiator, plumbed for a WHB
- Kitchen / Diner 5.79m x 4.19m (19'00" x 13'09")
- Mahogany high and low kitchen cupboards, integrated extractor fan, hob, oven, and dishwasher and plumbed for a washing machine. Stainless steel sink tap and drainer, with a multi coloured tiled back splash. Grey tiled floors and cream walls, 3 x double electric socket, aerial point and heating controls.
- Bedroom 1 2.90m x 3.81m (9'6" x 12'5")
- Cream carpet with pink walls and in built storage. 1 x radiator, 1 x double electric socket and 1 x single electric socket.
- Bedroom 2 2.11m x 2.92m (6'11" x 9'6")
- Wooden laminate flooring, cream walls, 1 x radiator and 1 x double electric socket.
- Bedroom 3 3.65m x 1.75m (11'11" x 5'8")
- Small bedroom with built in storage, carpeted with pattered walls, 1 x radiator and 1 x double electric socket.
- Bedroom 4 4.62m x 3.20m (15'1" x 10'5")
- Spacious bedroom with a patterned feature wall, 1 x radiator, 2 x single electric sockets and 1 x double electric sockets.
- Family Bathroom 1.68m x 2.18m (5'6" x 7'1")
- Bright fully tiled family bathroom with a pedestal WC and a sink with storage. Walk in cubical with an electric shower, 1 x towel radiator.
- External
- Enclosed front garden with manicured hedges providing privacy.
Fenced rear yard with access for a driveway. Shed and enclosed boiler storage. - Disclaimer
- All measurements are approximate and are for general guidance only. Any fixtures, fittings, services heating systems, appliances or installations referred to in these particulars have not been tested and therefore no guarantee can be given that they are in working order. Photographs have been produced for general information and it cannot be inferred that any item shown in included in the property. Any intending purchaser must satisfy himself by inspection or otherwise as to the correctness of each of the statements contained in these particulars. The vendor does not make or give and neither do Property Directions nor does any person in their employment have any authority to make or give any representation or warranty whatever in relation to this property.

Click here to view the 3D tour






