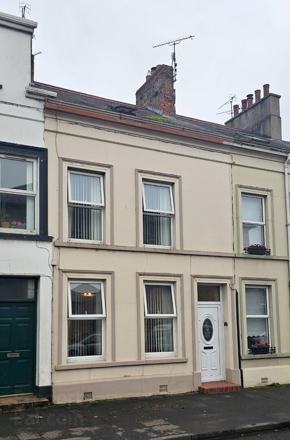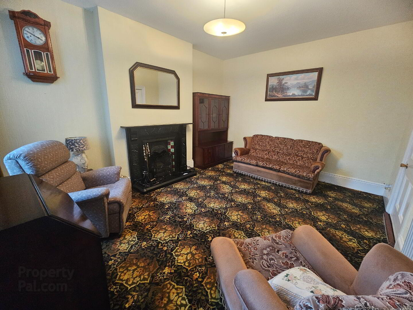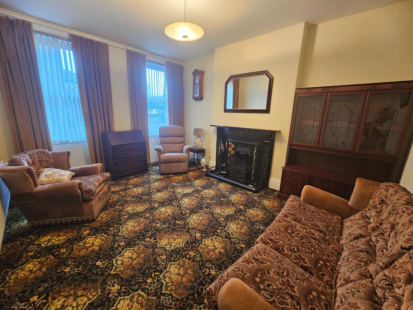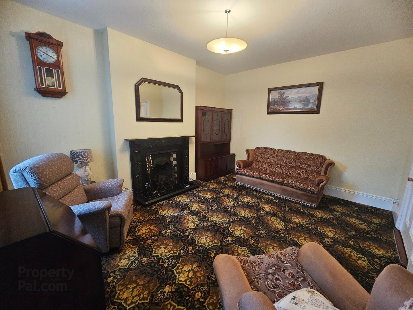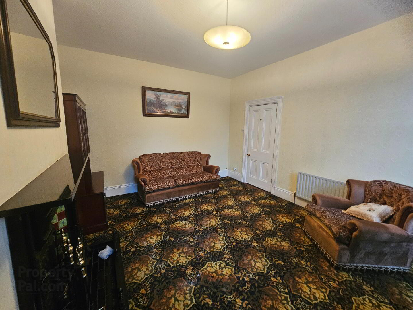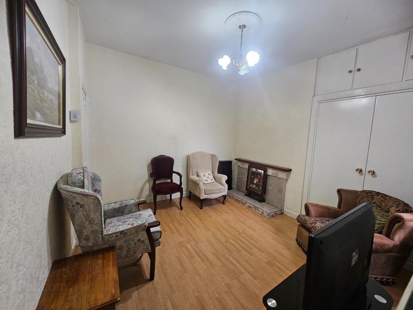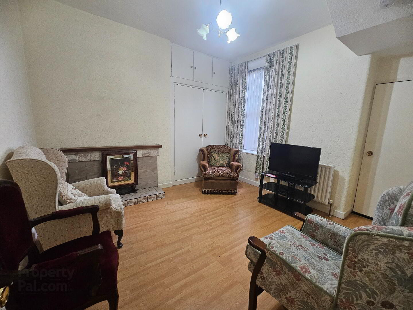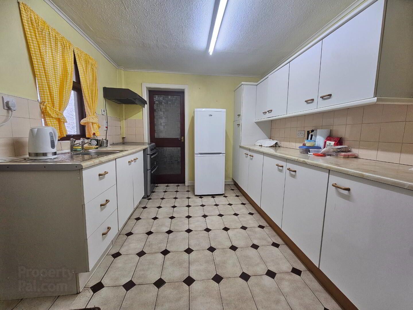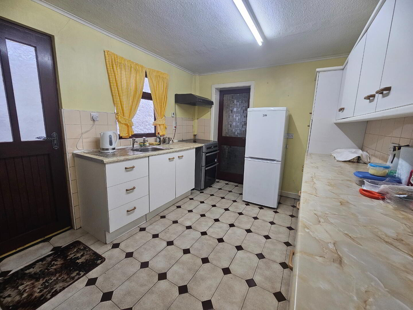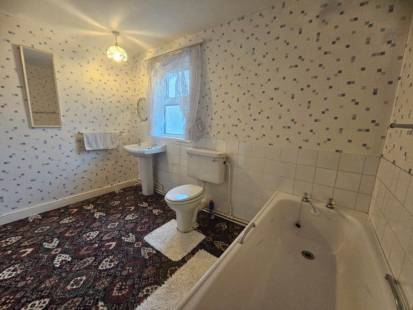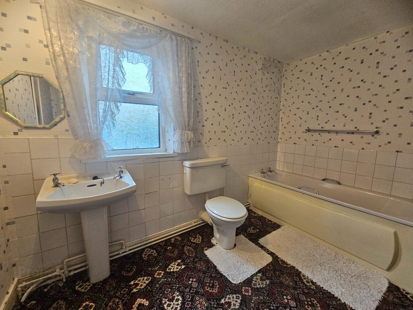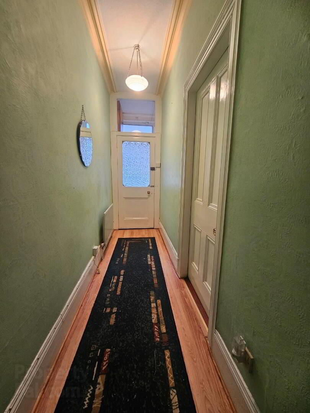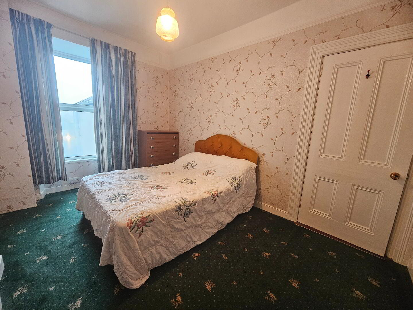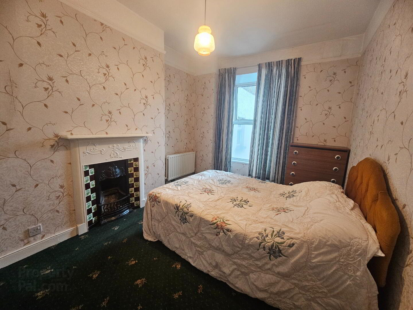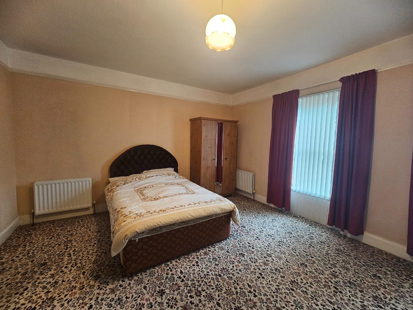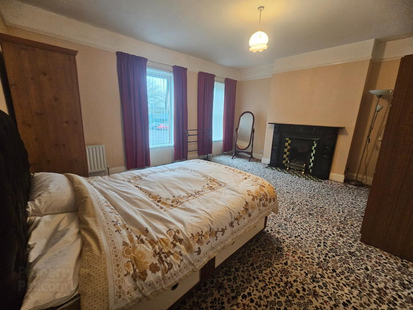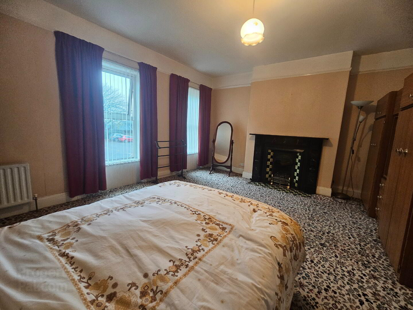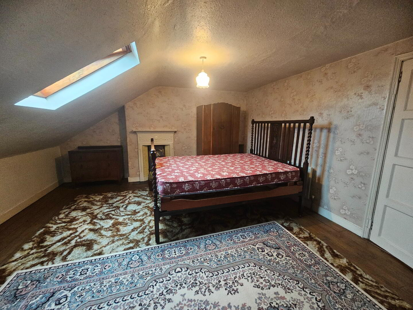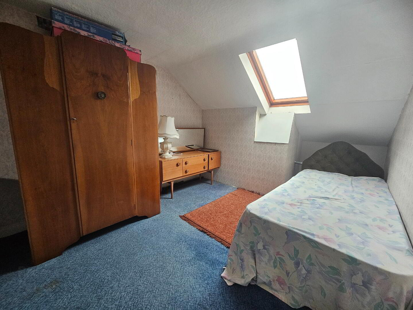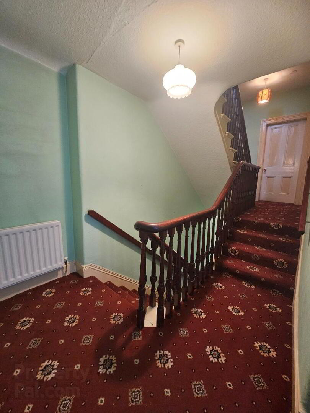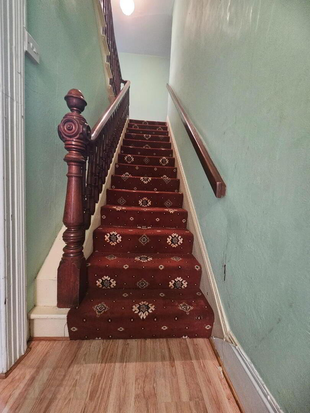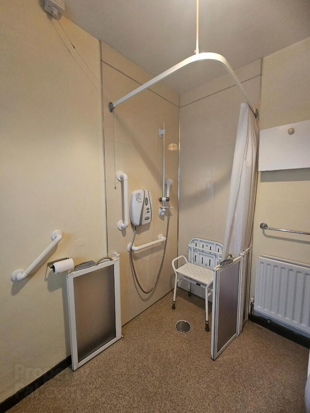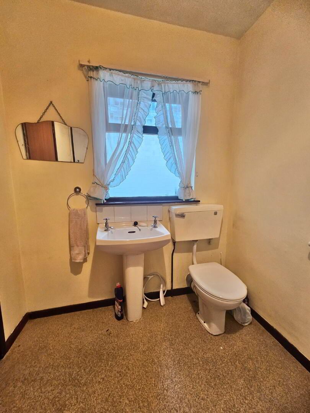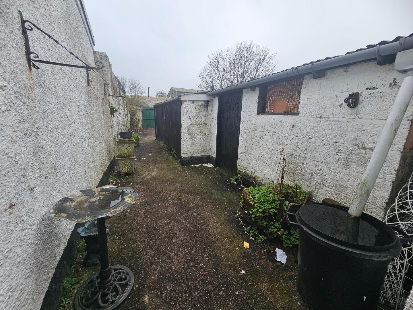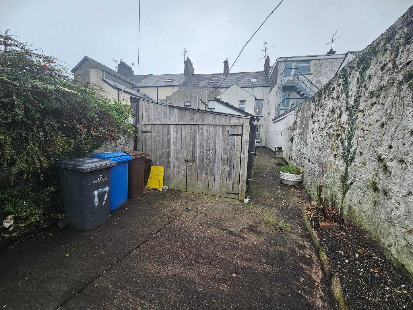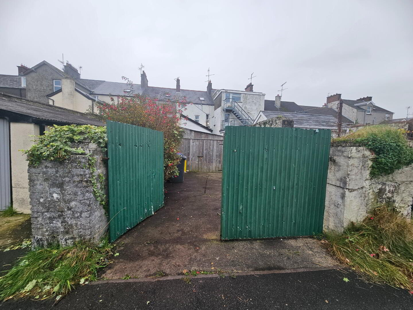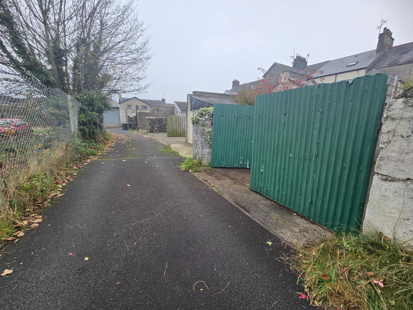17 Bridge Street,
Kilrea, Coleraine, BT51 5RR
4 Bed Terrace House
Offers Around £189,950
4 Bedrooms
2 Bathrooms
2 Receptions
Property Overview
Status
For Sale
Style
Terrace House
Bedrooms
4
Bathrooms
2
Receptions
2
Property Features
Size
144 sq m (1,550 sq ft)
Tenure
Not Provided
Energy Rating
Heating
Oil
Broadband
*³
Property Financials
Price
Offers Around £189,950
Stamp Duty
Rates
£890.01 pa*¹
Typical Mortgage
Legal Calculator
Property Engagement
Views Last 7 Days
159
Views Last 30 Days
905
Views All Time
8,951
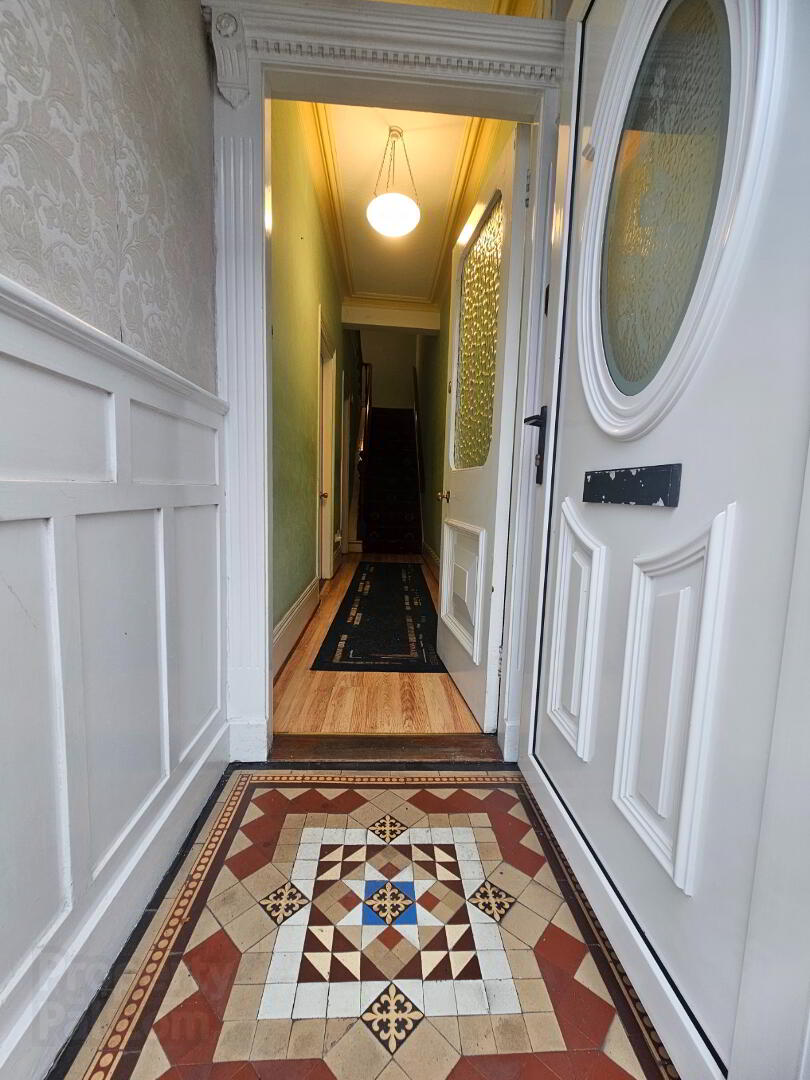
Entrance Porch:
With Art Nouveau tiled floor.
Entrance Hall:
With laminate wooden floor.
Lounge:
15'5 x 12'6 With beautiful original marble fireplace having cast iron inset with decorative tiled inset, tiled hearth.
Sitting Room:
11'7 x 11'0 With tiled fireplace.
Kitchen/Dining Area:
10'11 x 9'2 With fully fitted eye and low level units incorporating a single drainer stainless steel sink unit, space for free standing cooker, extractor fan. Understairs storage unit.
Central Hallway
Downstairs Shower Room:
With disability shower having 'Redring' shower system. wc and wash hand basin. Left plumbed for automatic washing machine.
Original Mahogany Spindled Staircase To;
First Floor
Bathroom & W.C. Combined:
10'3 x 7'0 With white suite, part tiled walls.
Bedroom (1):
12'1 x 9'6 With original ornate cast iron fireplace having decorative tiled inset.
Bedroom (2):
16'4 x 14'0 With original marble fireplace having cast iron with decorative tiles, tiled hearth.
Mahogany Spindled Staircase To;
Second Floor
Bedroom (3):
10'2 x 9'5
Bedroom (4):
16'3 x 10'3 With original ornate white cast iron fireplace.
Exterior Features
Garage/Shed 16'0 x 10'3 With double doors, general purpose store. Enclosed yard to rear with access to rear mews lane.
Special Features
- Oil Fired Central Heating
- uPVC Double Glazed Windows
- Town Centre Location
- 4 Bedrooms & 2 Receptions
- Ideal First Time Buyer Homes
- Investment Potential


