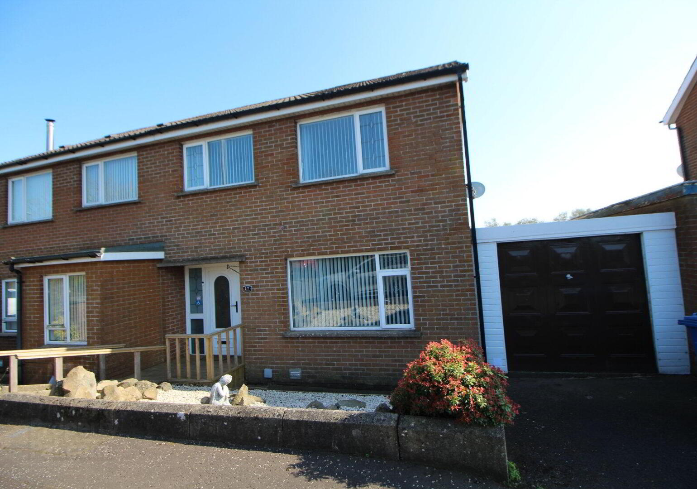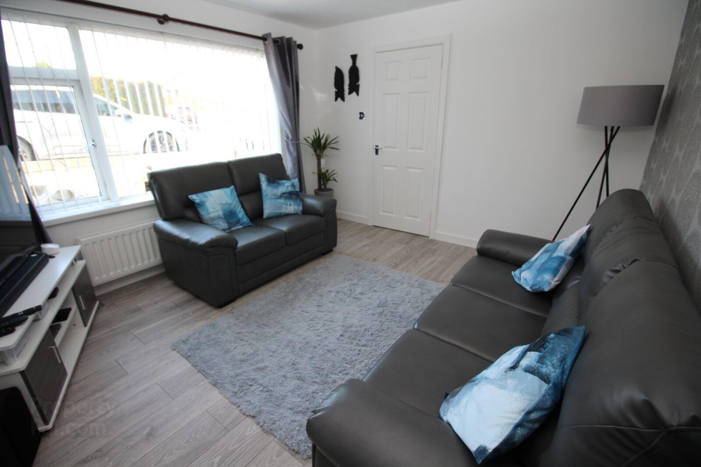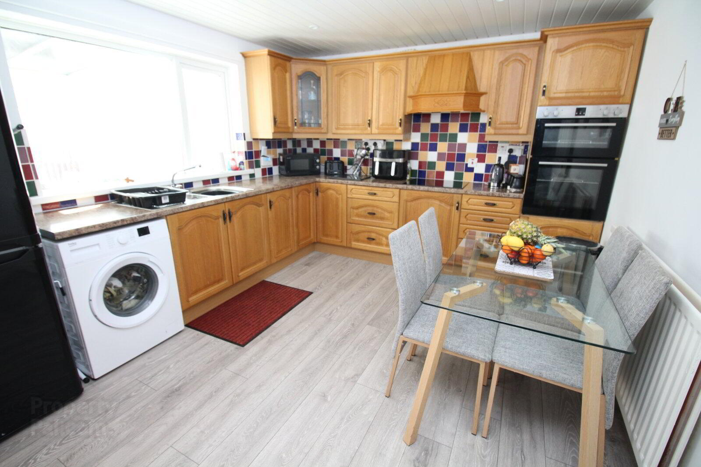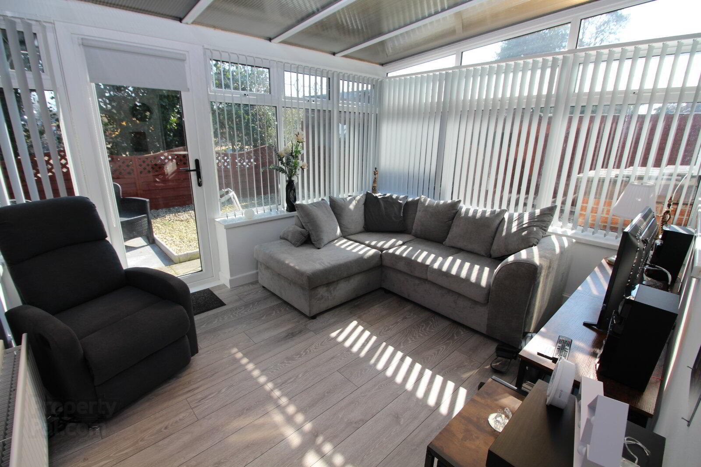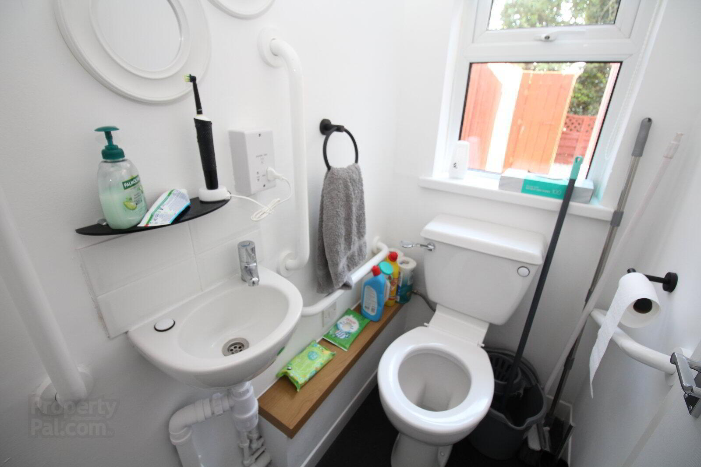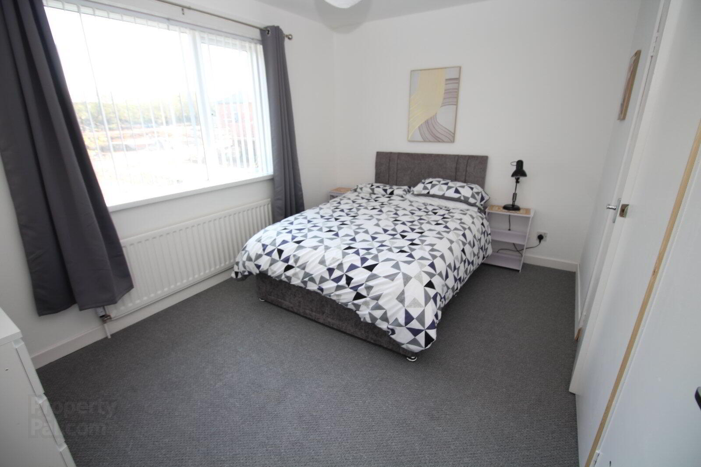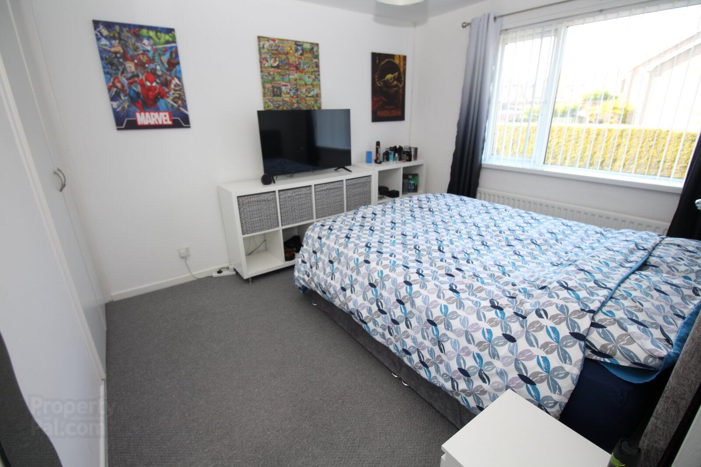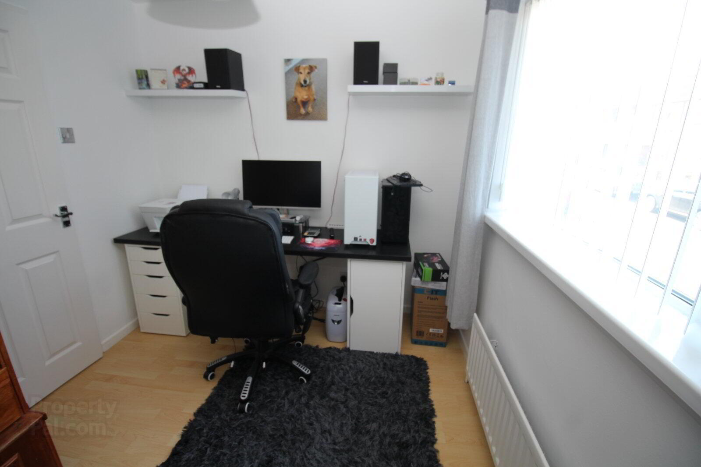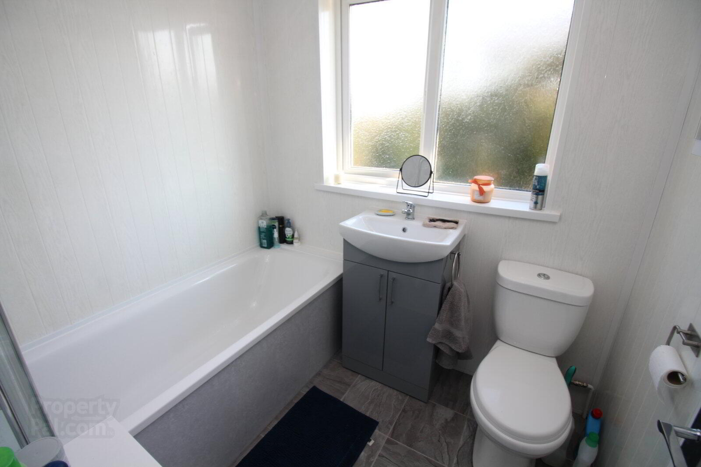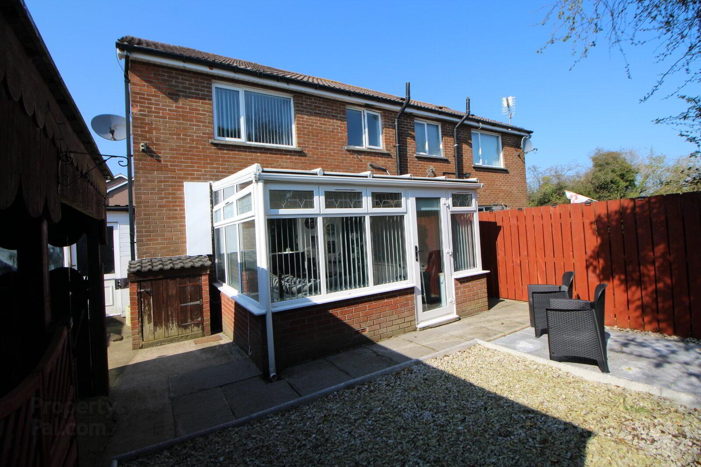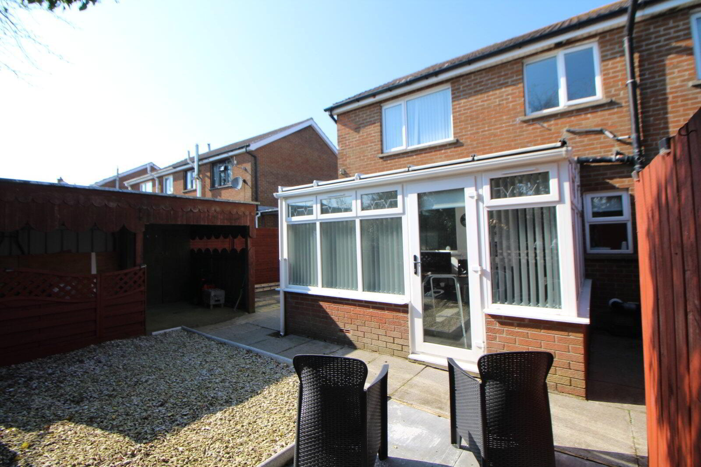17 Brackenberg Avenue,
Ballycarry, Carrickfergus, BT38 9HT
3 Bed Semi-detached House
Sale agreed
3 Bedrooms
1 Bathroom
2 Receptions
Property Overview
Status
Sale Agreed
Style
Semi-detached House
Bedrooms
3
Bathrooms
1
Receptions
2
Property Features
Tenure
Not Provided
Energy Rating
Broadband
*³
Property Financials
Price
Last listed at Offers Around £129,500
Rates
£783.00 pa*¹
Property Engagement
Views All Time
1,981
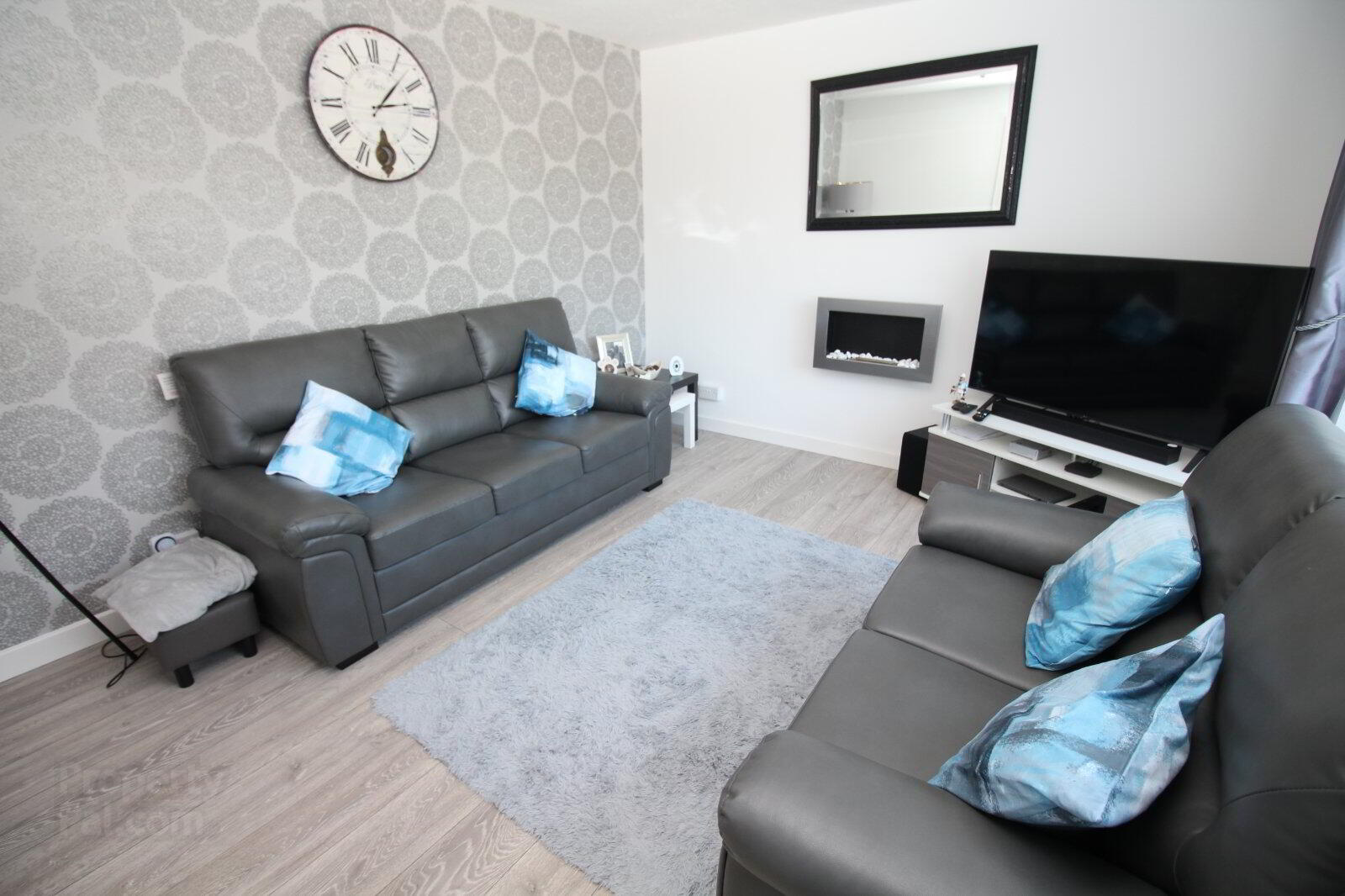
Features
- Red Brick Semi Detached Property
- Ideal Starter Home
- Conservatory To The Rear
- Kitchen With Range Of Fitted Units
- Three Bedrooms
- First Floor Bathroom/Ground Floor WC
- Attached Garage
- Enclosed Low Maintenance Rear Garden
Neatly presented semi detached property offering an ideal opportunity for the first time buyer to enter onto the housing ladder. Internal viewing comes recommended and can be scheduled through Reeds Rains on 02893 351727.
Positioned within a cul-de-sac the internal layout offers spacious lounge, fitted kitchen/breakfast area, conservatory, ground floor wc, three first floor bedrooms and a white bathroom suite. Boasting an oil fired central heating system, double glazed windows and attached garage. Externally there is a low maintenance rear garden.
- Entrance Hall
- Laminate wooden floor.
- Lounge
- 3.78m x 3.39m (12'5" x 11'1")
Laminate wooden floor. Wall mounted fire. - Kitchen/Breakfast Area
- 4.84m x 3.31m (15'11" x 10'10")
Range of fitted high and low level units. One and a half bowl stainless steel sink unit with mixer tap. Built in hob, eye level oven and grill. Canopy with extractor fan. Part tiled walls. - Lean To Conservatory
- 3.82m x 3.39m (12'6" x 11'1")
Laminate wooden floor. PVC double glazed French doors to rear garden. - Cloakroom/WC
- WC and sink unit.
- First Floor Landing
- Bedroom 1
- 3.76m x 2.69m (12'4" x 8'10")
Built in double robe. - Bedroom 2
- 3.82m x 3.44m (12'6" x 11'3")
Built in double robe - Bedroom 3
- 2.82m x 2.48m (9'3" x 8'2")
- Bathroom
- White suite comprising PVC panelled bath with wall mounted electric shower, vanity unit and low flush wc. PVC panelled walls and ceiling.
- Front Garden
- Laid in small stones.
- Enclosed Rear Garden
- Low maintenance rear garden laid in paving and small stones. Covered BBQ area.
- Attached Garage
- 5.17m x 2.99 (16'12" x 9'10")
Metal up and over door. - CUSTOMER DUE DILIGENCE
- As a business carrying out estate agency work, we are required to verify the identity of both the vendor and the purchaser as outlined in the following: The Money Laundering, Terrorist Financing and Transfer of Funds (Information on the Payer) Regulations 2017 - https://www.legislation.gov.uk/uksi/2017/692/contents To be able to purchase a property in the United Kingdom all agents have a legal requirement to conduct Identity checks on all customers involved in the transaction to fulfil their obligations under Anti Money Laundering regulations. We outsource this check to a third party and a charge will apply of £20 + Vat for each person.


