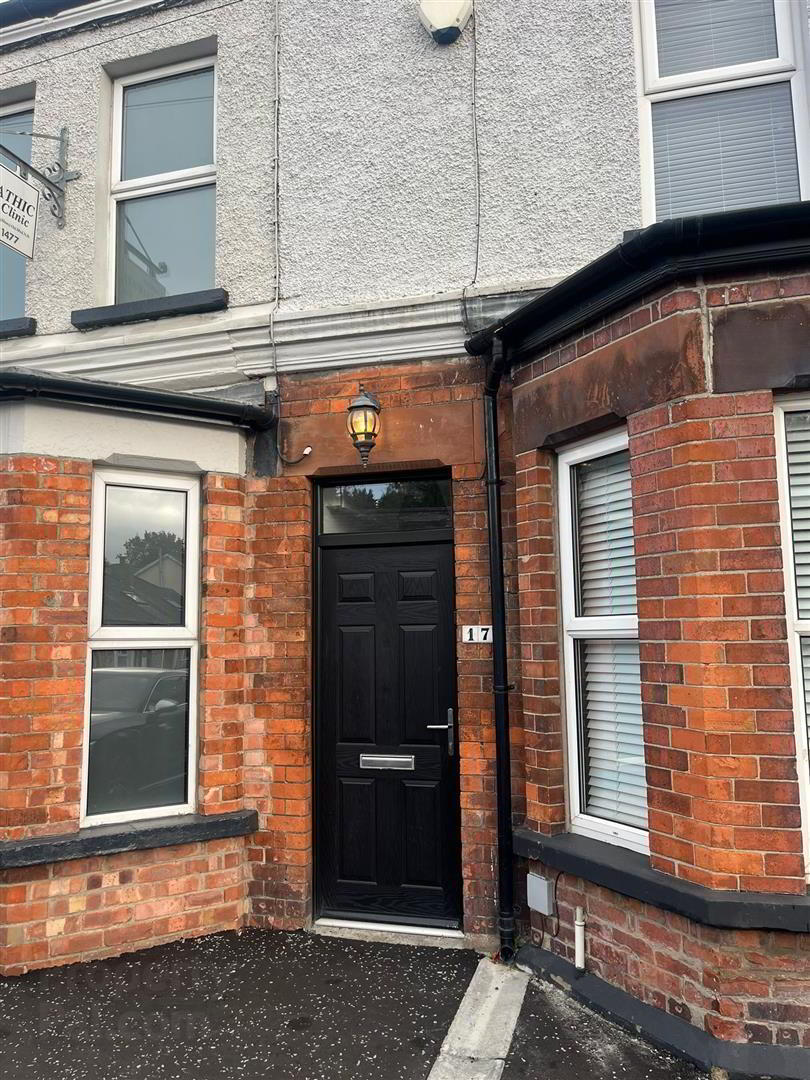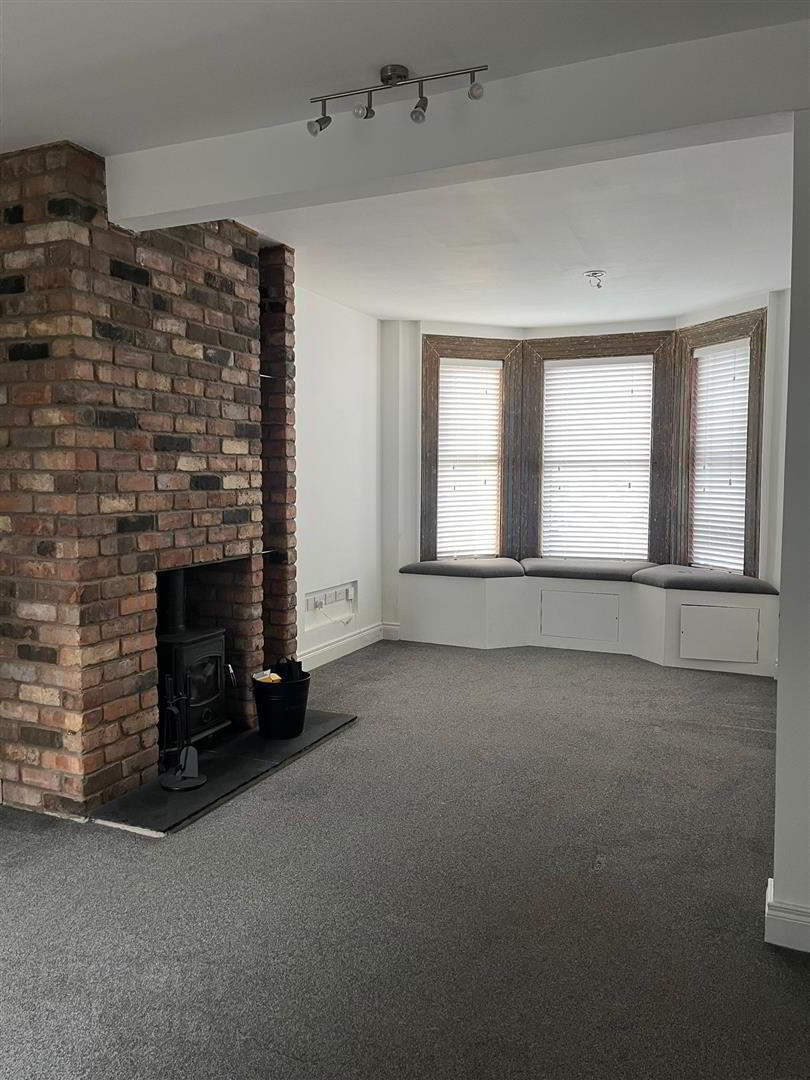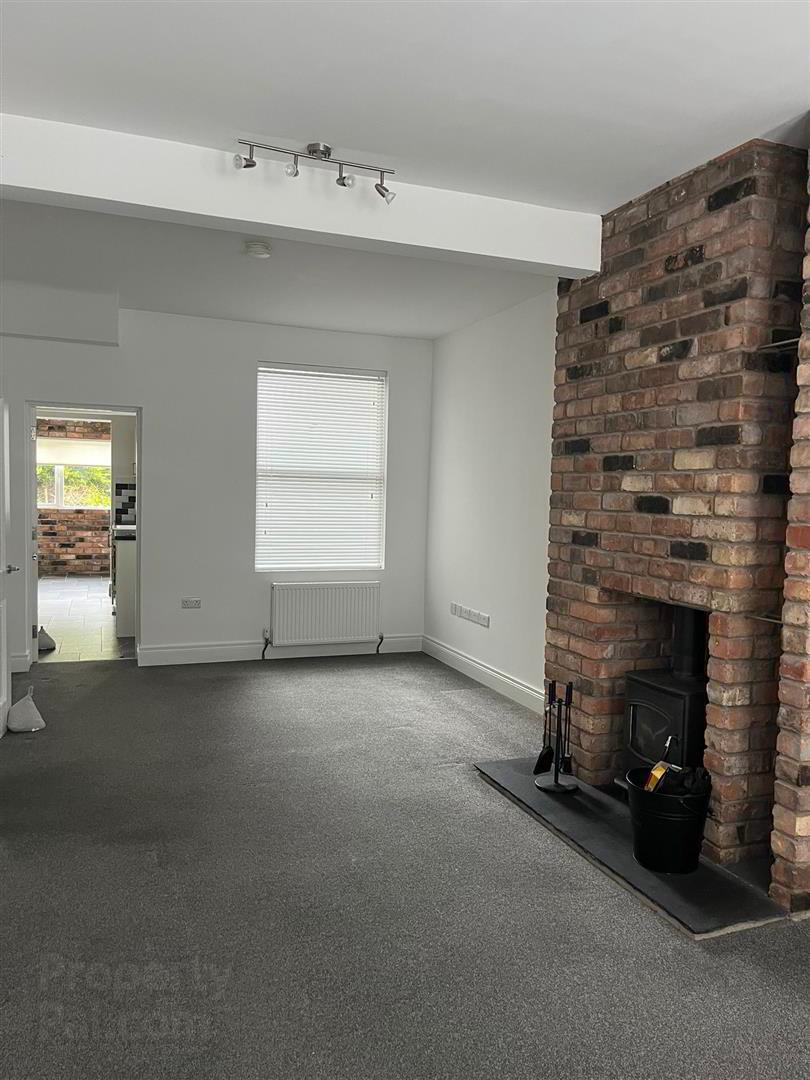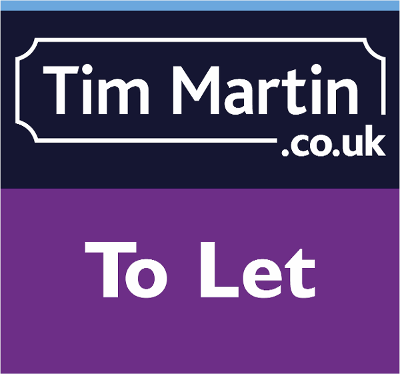


Open Viewing Wednesday 27th November
Open from 4.00PM - 4.30PM
17 Belfast Road,
Comber, BT23 5EN
3 Bed Townhouse
£875 per month
3 Bedrooms
1 Bathroom
2 Receptions
Property Overview
Status
To Let
Style
Townhouse
Bedrooms
3
Bathrooms
1
Receptions
2
Viewable From
Now
Available From
1 Dec 2024
Open Viewing
Wednesday 27th November 4pm - 4:30pm
Property Features
Furnishing
Unfurnished
Energy Rating
Broadband
*³
Property Financials

Features
- Open Viewing - Wednesday, 27 November 2024 4pm-4.30pm (No Booking Required)
- Beautifully Presented and Extended Red Brick Mid Terrace Home Finished to an Exceptional Standard Throughout
- Spacious Lounge with Red Brick Fireplace and Wood Burning Stove
- Modern Fitted Kitchen with Range Cooker and Integrated Appliances Open Through to the Dining Area
- Three Excellent Sized Bedrooms and Study Area With Built In Furniture
- Stunning Fitted Bathroom Suite
- Gas Fired Central Heating and uPVC Double Glazing
- Paved Patio Area and Large Gardens Laid Out in Lawn To The Rear
- Within Walking Distance to Comber Village, Local Schools, Leisure Facilities and Public Transport
- Convenient Commuting Distance to Belfast, Dundonald, Newtownards, Ulster Hospital and Belfast City Airport
A spacious lounge with feature bay window and floor to ceiling red brick fireplace with wood burning stove makes way to the beautifully appointed and modern fitted kitchen which is open plan to the dining area. On the first floor, there are two excellent sized bedrooms, a spacious study area with built in furniture and bathroom, fitted with a stunning white suite, whilst the second floor boasts a further bedroom. Outside, there is a paved patio area and large rear gardens which are laid out in lawn, providing excellent entertaining space for all ages to enjoy!
Comber village is thriving with coffee shops, restaurants, and an excellent choice of primary and secondary schools. Comber Greenway, North Down Cricket Club and Comber Leisure centre are all within walking distance whilst excellent public transport links and road network make for a convenient commute to Newtownards, Dundonald, Ulster Hospital and Belfast city centre.
RENT: £875.00 per month
RATES: Landlord to pay rates
DEPOSIT: £875.00
- Entrance Hall
- PVC entrance door; tiled floor.
- Lounge 7.52m x 3.28m (24'8 x 10'9)
- Beautiful feature floor to ceiling red brick fireplace with wood burning stove on slate hearth; tv aerial connection point; bay window with built-in window seat.
- Kitchen 3.99m x 2.57m (13'1 x 8'5)
- Excellent range of modern high and low level cupboards and drawers incorporating glazed single drainer sink unit with swan neck mixer tap; Stoves range cooker with 7 ring gas hob; Stoves extractor hood over; integrated fridge / freezer, dishwasher and washing machine; space for tumble dryer; formica worktops; tiled splashback; tiled floor; under stairs storage cupboard; glazed upvc door to rear; open through to:-
- Dining Room 2.36m x 2.29m (7'9 x 7'6)
- Tiled floor; feature red brick wall.
- First Floor / Landing
- Study Area 4.01m x 2.49m (13'2 x 8'2 )
- Built-in twin work station with cupboards; Velux windows; recessed spotlights.
- Bedroom 1 4.42m x 3.38m (14'6 x 11'1)
- Wood laminate floor; built-in wardrobes.
- Bedroom 2 3.12m x 2.59m (10'3 x 8'6 )
- Wood laminate floor.
- Bathroom 2.54m x 2.36m (8'4 x 7'9)
- White suite comprising curved panel bath with chrome taps; walk in shower cubicle with thermostatically controlled shower unit and wall mounted telephone shower attachment; drench shower head over; pedestal wash hand basin with mixer tap; close coupled wc; tiled walls and floor; recessed spotlights; extractor fan; Ideal gas fired boiler.
- Stairs To Second Floor
- Bedroom 3 3.58m x 3.33m (11'9 x 10'11 )
- Velux windows; exposed ceiling beams.
- Outside
- Partially enclosed yard to the rear with outside light and water tap; access to paved patio area; rear gardens laid out in lawn.





