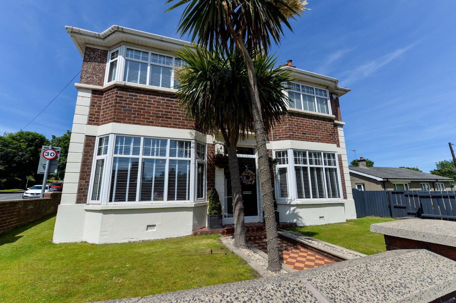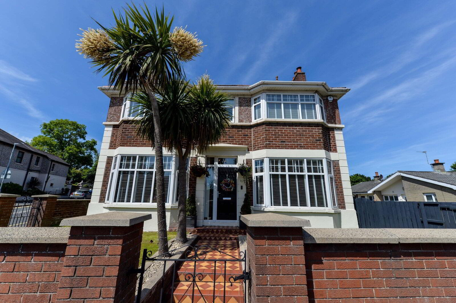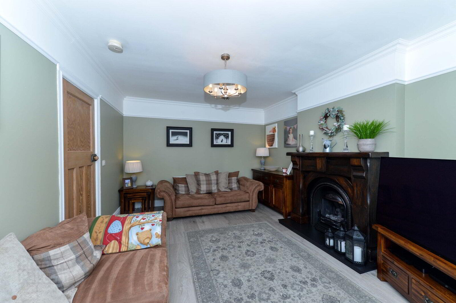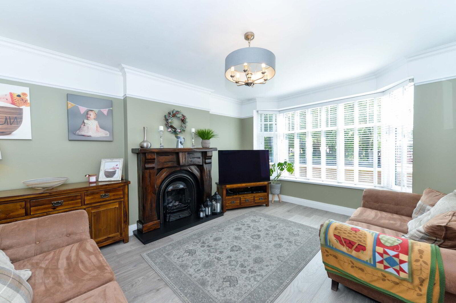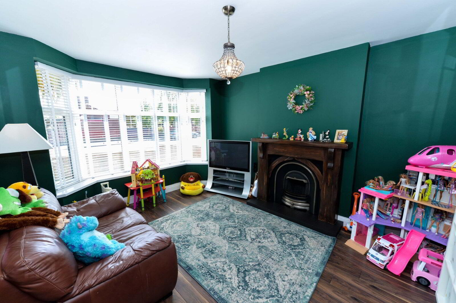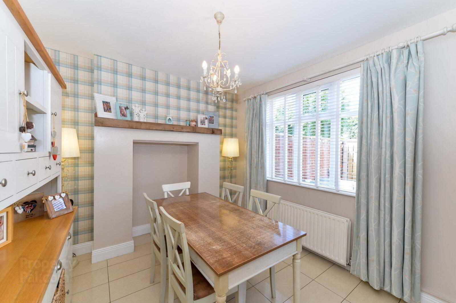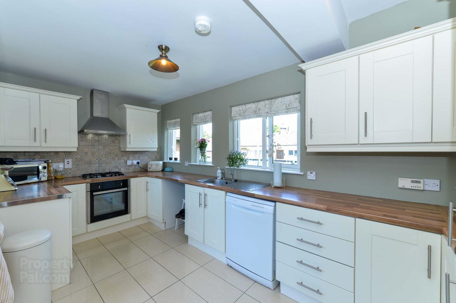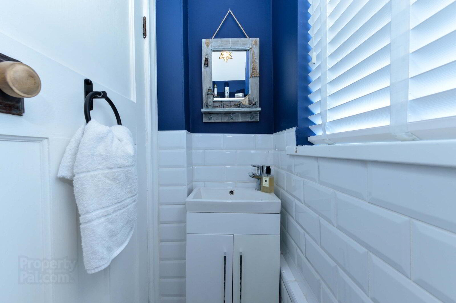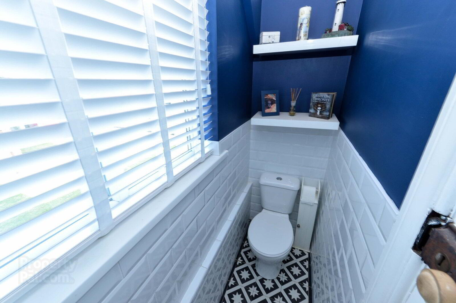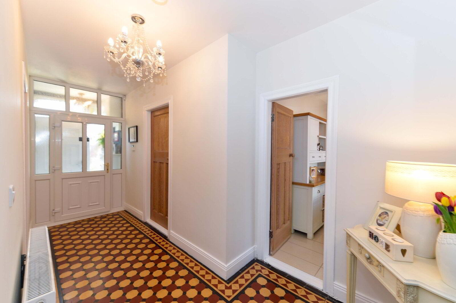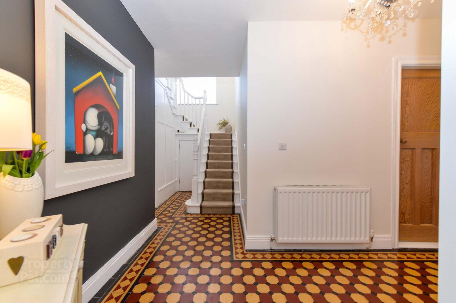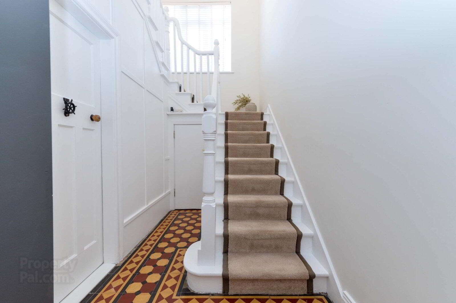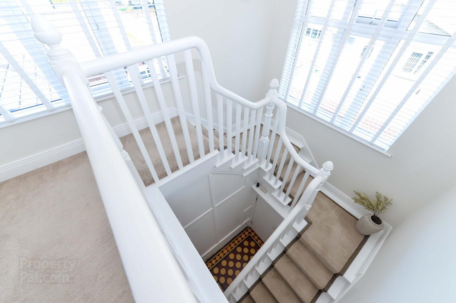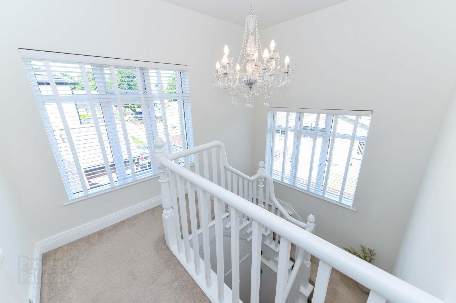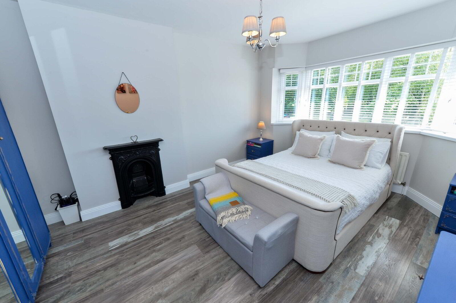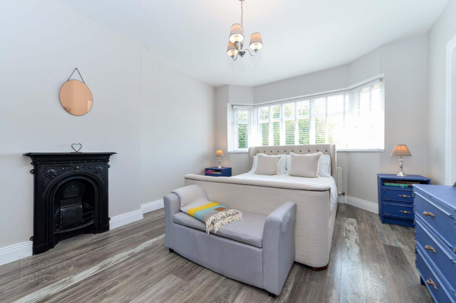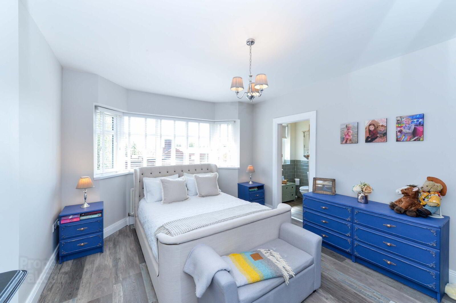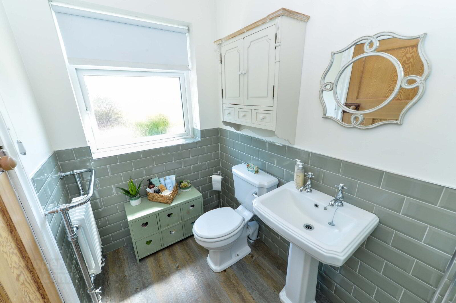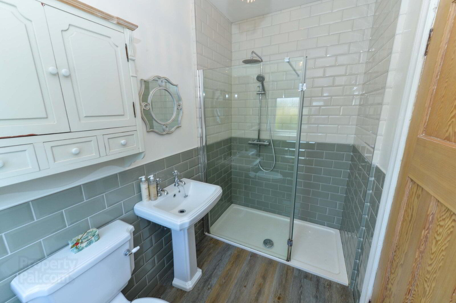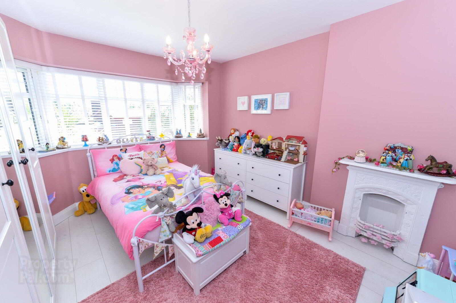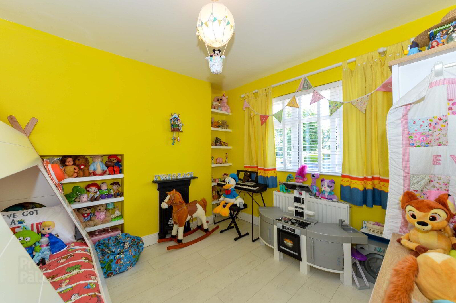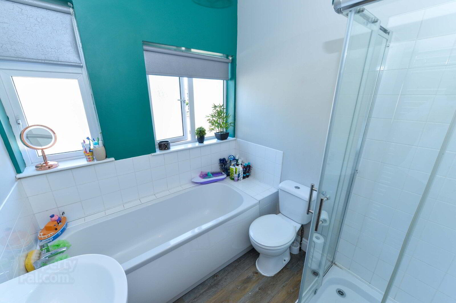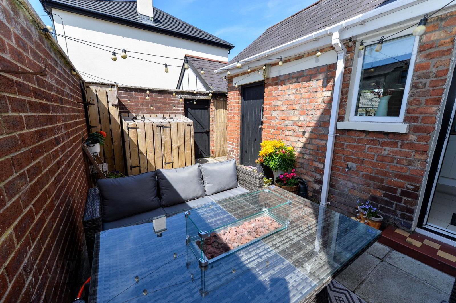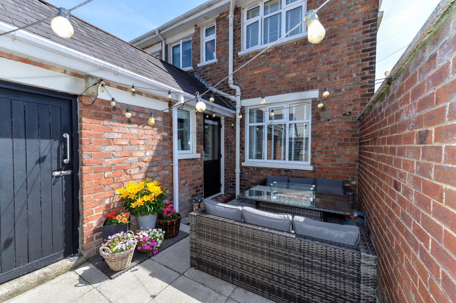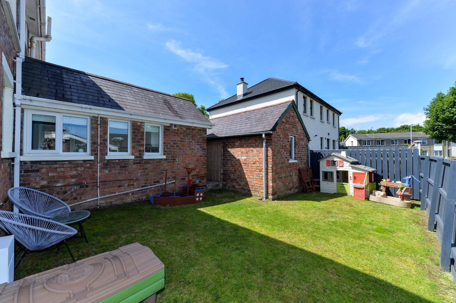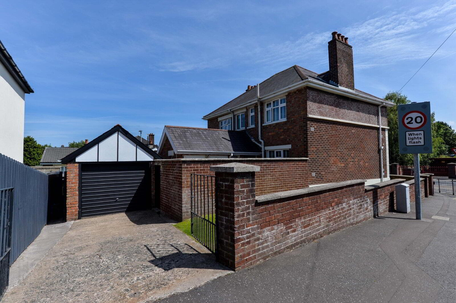17 Belfast Road,
Carrickfergus, BT38 8BP
3 Bed Detached House
Sale agreed
3 Bedrooms
2 Bathrooms
3 Receptions
Property Overview
Status
Sale Agreed
Style
Detached House
Bedrooms
3
Bathrooms
2
Receptions
3
Property Features
Tenure
Not Provided
Energy Rating
Heating
Gas
Broadband
*³
Property Financials
Price
Last listed at Offers Around £269,950
Rates
£1,836.00 pa*¹
Property Engagement
Views Last 7 Days
103
Views Last 30 Days
314
Views All Time
17,976
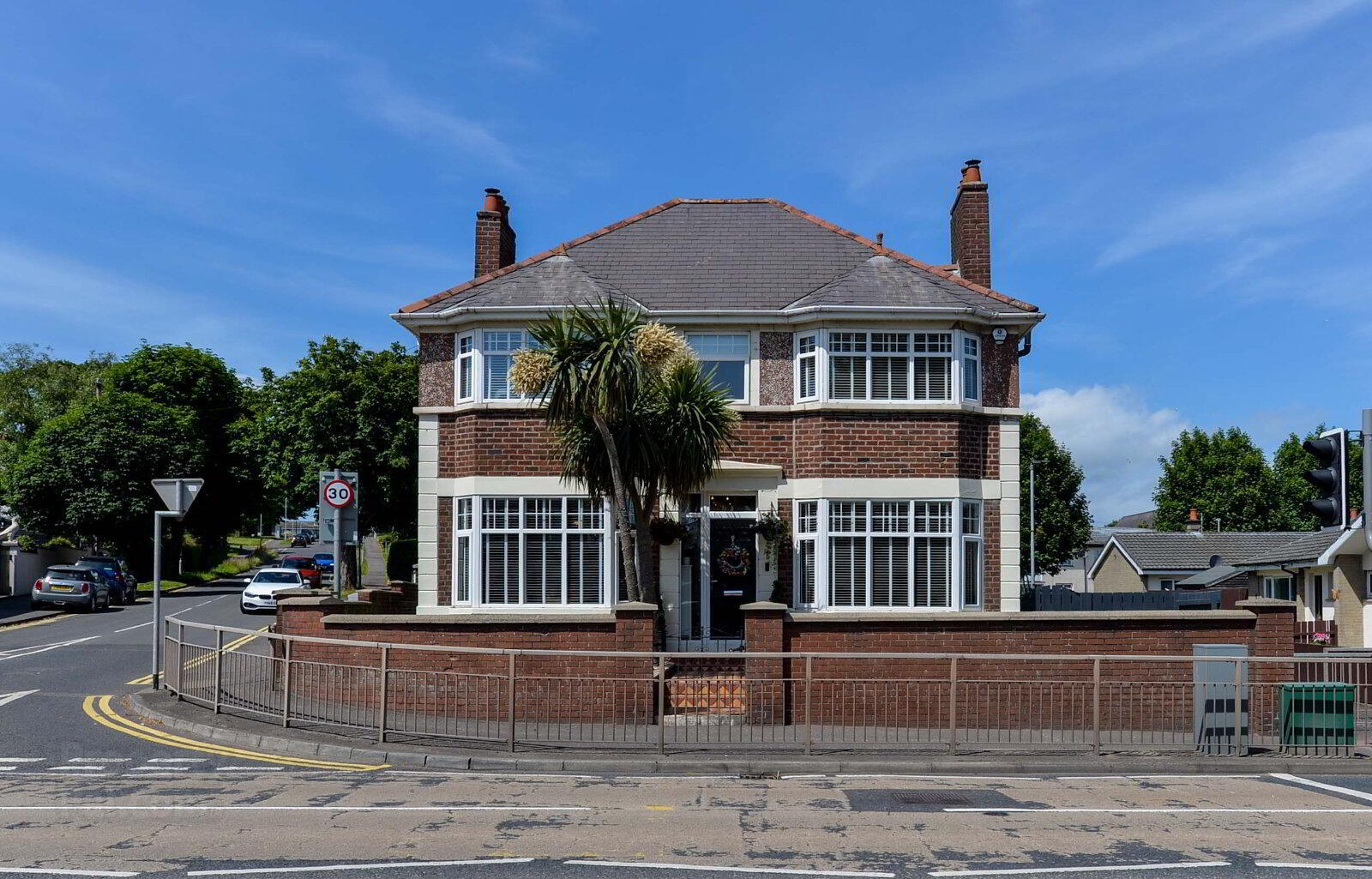
Features
- Impressive Recently Renovated Detached Property
- Exceptionally High Standard Throughout
- Three Formal Reception Rooms
- Modern Fitted Kitchen
- Three Well Proportioned Bedrooms
- Master Bedroom With En-Suite
- Modern Four Piece Bathroom Suite
- Detached Garage
- Central Location
Impressive double fronted recently renovated detached property presented to an exceptionally high standard throughout and retaining many original features. The modern interior boasts three formal reception rooms, luxury fitted kitchen, three well proportioned bedrooms - master bedroom with en-suite shower room and deluxe family bathroom. Benefiting from a gas fired central heating system and double glazed windows. Externally there is a detached matching garage and rear garden laid in lawn. Situated just a short stroll to Carrickfergus picturesque Marina area with an array of restaurants, cinema and local primary school. This charming home leaves little to do but simply move in, a personal viewing can be scheduled through Reeds Rains on 02893 351727.
Impressive double fronted detached property presented to an exceptionally high standard throughout and retaining many original features.
- Reception Hall
- Entrance porch. Original restored tile floor.
- Lounge
- 5.08m x 3.58m (16'8" x 11'9")
Feature carved wood surround fireplace with gas fire inset. - Family Room
- 4.65m x 3.66m (15'3" x 12'0")
Fire surround incorporating an open fire. - Dining Room
- 3.25m x 3.12m (10'8" x 10'3")
Tiled floor. Feature fireplace. - Kitchen
- 4.65m x 2.36m (15'3" x 7'9")
Luxury range of fitted high and low level units. Single drainer stainless steel sink unit. Four ring gas hob and electric oven. Stainless steel extractor fan. Tiled floor. Plumbed for dishwasher and washing machine. PVC door to rear courtyard. - Separate WC
- White suite comprising vanity unit and WC. Part tiled walls.
- First Floor Landing
- Master Bedroom
- 5.1m x 3.58m (16'9" x 11'9")
Laminate wooden floor. - En-Suite Shower Room
- Luxury white suite comprising double walk in shower cubicle and screen with rain head shower, pedestal wash hand basin and low flush wc. Part tiled walls.
- Bedroom 2
- 4.17m x 3.58m (13'8" x 11'9")
Original cast iron fire. - Bedroom 3
- 3.28m x 3.07m (10'9" x 10'1")
Original cast iron fire. - Bathroom
- Modern four piece white suite comprising panelled bath, separate shower cubicle with Redring electric shower, pedestal wash hand basin and low flush wc. Heated towel rail.
- Detached Garage
- 5.1m x 2.84m (16'9" x 9'4")
Up and over door. Light and power. Approached via tarmac driveway. - Walled Front Garden
- Laid in lawn.
- Enclosed Rear & Side Garden
- Paved courtyard leading to well enclosed side and rear garden laid in lawn.
- CUSTOMER DUE DILIGENCE
- CUSTOMER DUE DILIGENCE As a business carrying out estate agency work, we are required to verify the identity of both the vendor and the purchaser as outlined in the following: The Money Laundering, Terrorist Financing and Transfer of Funds (Information on the Payer) Regulations 2017 - https://www.legislation.gov.uk/uksi/2017/692/contents To be able to purchase a property in the United Kingdom all agents have a legal requirement to conduct Identity checks on all customers involved in the transaction to fulfil their obligations under Anti Money Laundering regulations. We outsource this check to a third party and a charge will apply of £20 + Vat for each person.


