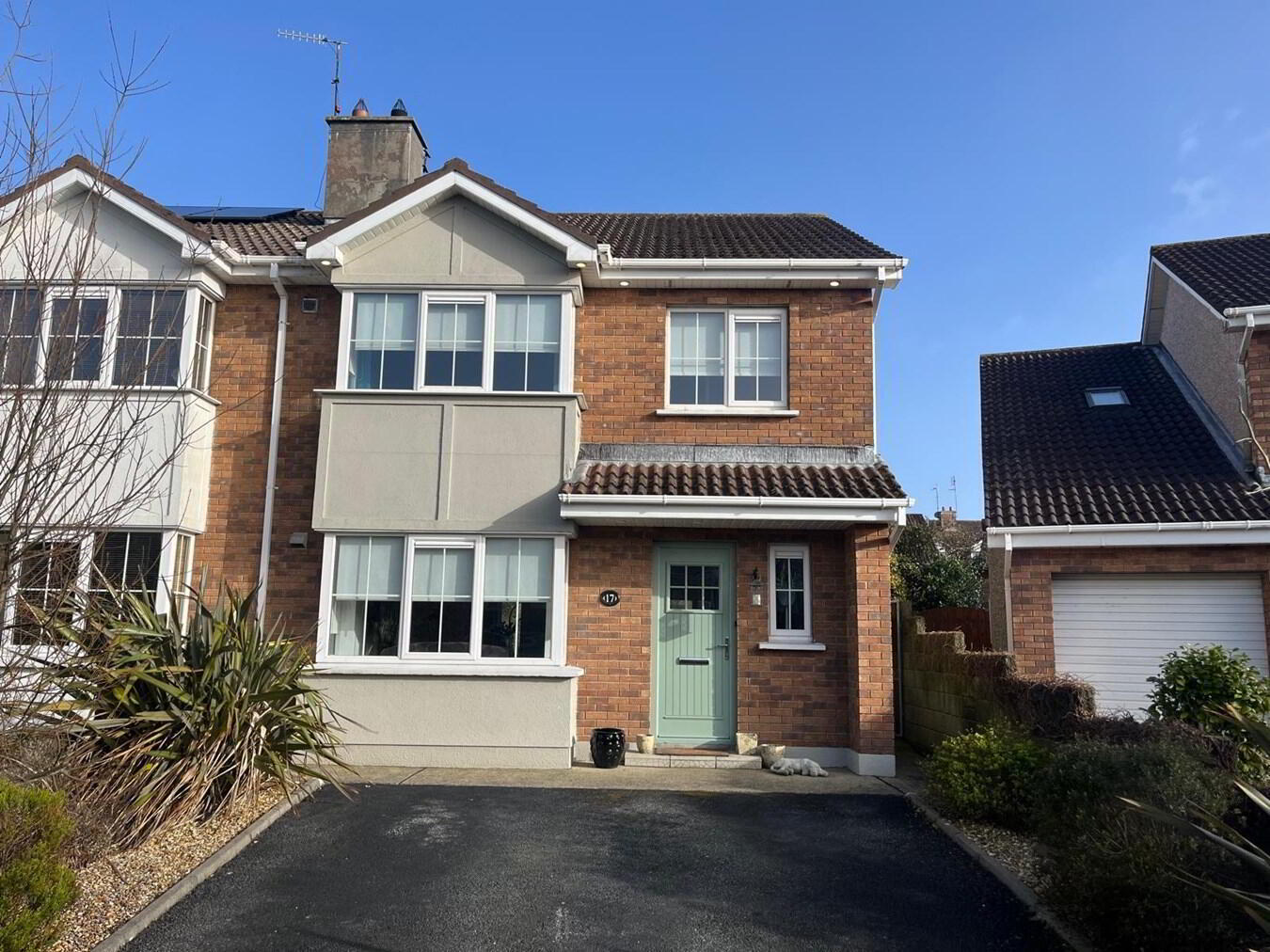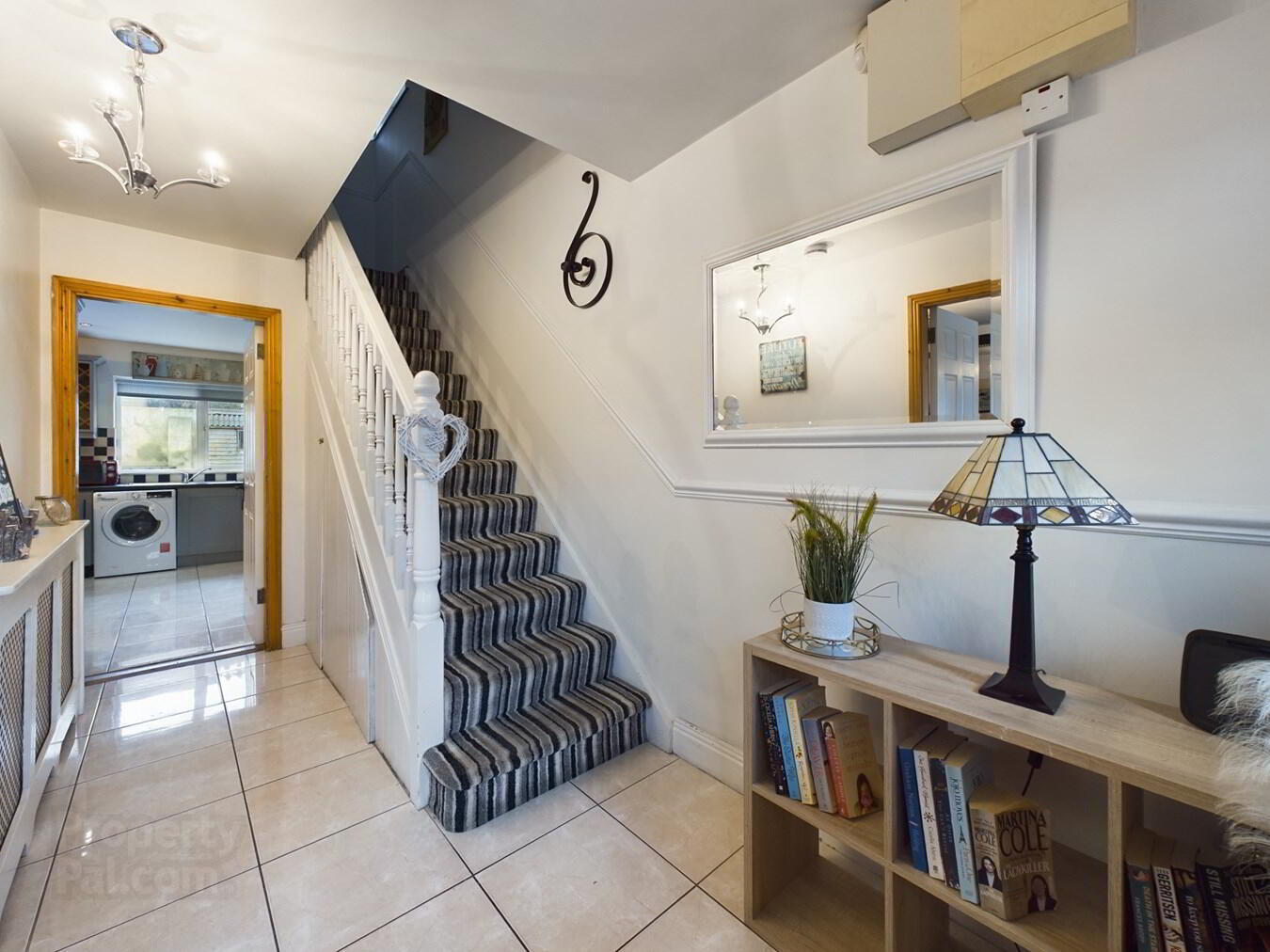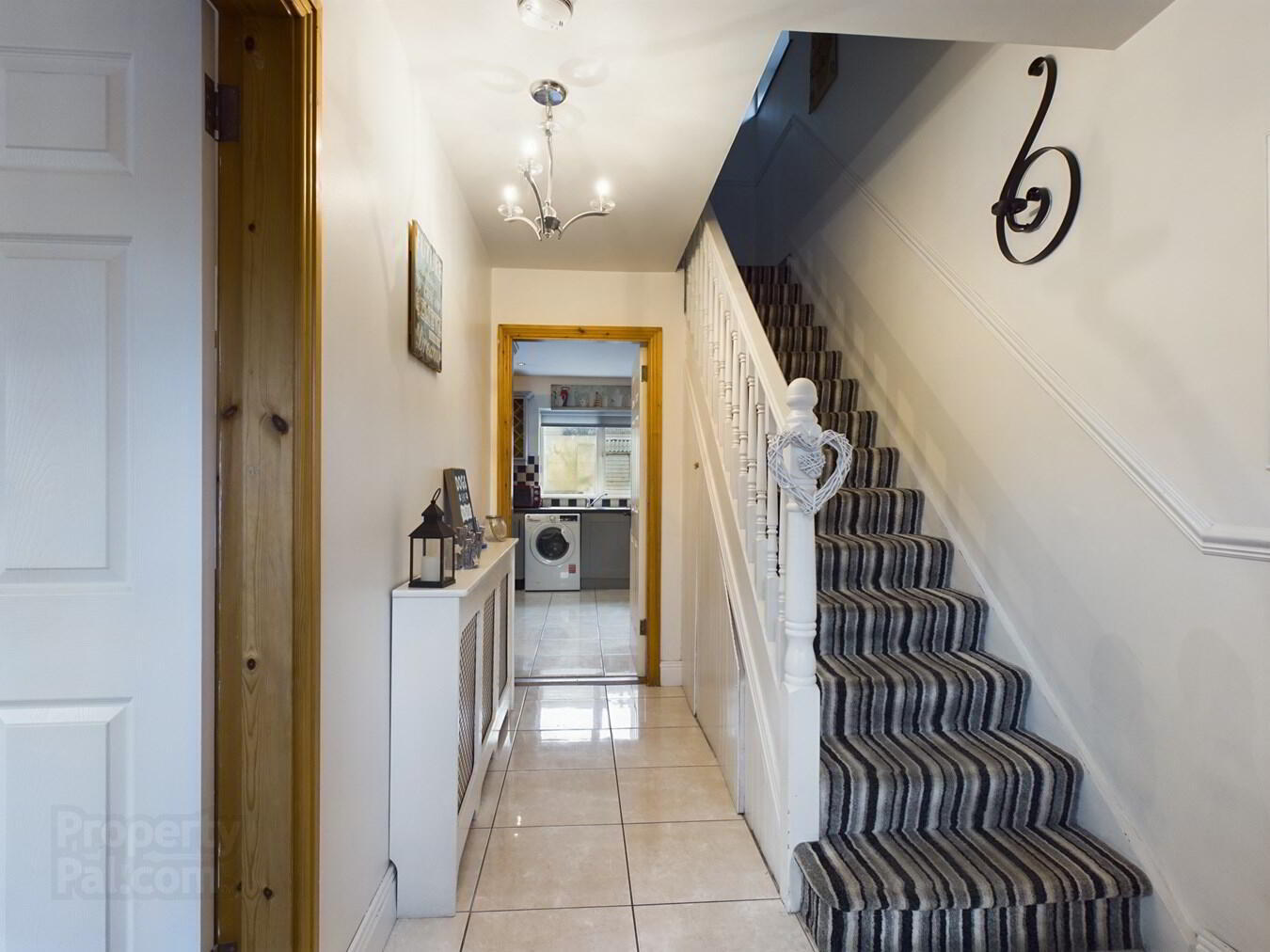


17 Barra Glas,
Tramore, X91A5F9
3 Bed Semi-detached House
Price €325,000
3 Bedrooms
2 Bathrooms
Property Overview
Status
For Sale
Style
Semi-detached House
Bedrooms
3
Bathrooms
2
Property Features
Tenure
Freehold
Property Financials
Price
€325,000
Stamp Duty
€3,250*²
Property Engagement
Views All Time
80

<p>No. 17 Barra Glas is a beautifully presented three-bedroom semi-detached home, located in a peaceful cul-de-sac within the sought-after Ard Na Groi development. This stylish property offers bright and spacious accommodation that has been meticulously maintained and upgraded by its current owners, making it a turnkey opportunity for prospective buyers.</p><p>The front of the house boasts a sleek new composite door, complemented by modern recessed lighting that enhances its warm and inviting appeal. A spacious driveway provides convenient off-street parking, while the well-maintained landscaping adds to the overall kerb appeal of this charming home.</p><p>A range of impressive upgrades, carried out in 2020, elevate the comfort and energy efficiency of this residence. Enhancements include pumped insulation in the walls, the installation of elegant French doors in the dining area leading onto a stunning patio with sleek porcelain tiles, and a beautifully landsca...</p>
No. 17 Barra Glas is a beautifully presented three-bedroom semi-detached home, located in a peaceful cul-de-sac within the sought-after Ard Na Groi development. This stylish property offers bright and spacious accommodation that has been meticulously maintained and upgraded by its current owners, making it a turnkey opportunity for prospective buyers.
The front of the house boasts a sleek new composite door, complemented by modern recessed lighting that enhances its warm and inviting appeal. A spacious driveway provides convenient off-street parking, while the well-maintained landscaping adds to the overall kerb appeal of this charming home.
A range of impressive upgrades, carried out in 2020, elevate the comfort and energy efficiency of this residence. Enhancements include pumped insulation in the walls, the installation of elegant French doors in the dining area leading onto a stunning patio with sleek porcelain tiles, and a beautifully landscaped rear garden. The garden features a delightful sunny paved corner area, perfect for relaxation, along with a practical shed for storage and a convenient side entrance.
Inside, the home is thoughtfully designed to maximize space and light. The welcoming entrance hall leads to a stylish and comfortable lounge featuring a cosy stove, with double doors opening into a spacious open-plan kitchen and dining room. Upstairs, there are three well-proportioned bedrooms, including a master with an ensuite shower room, as well as a modern main bathroom. Additional features include PVC double-glazed windows and oil-fired central heating.
Location is key, and this home delivers the best of both worlds, offering tranquility while being within minutes of Tramore’s vibrant town centre. Residents will enjoy easy access to a variety of local amenities, including shops, schools, creches, bus routes, and sports facilities. For those who love the outdoors, the stunning Tramore beach and promenade are just a short distance away, providing the perfect setting to embrace a seaside lifestyle.
Ground Floor:Entrance Hall:
4.23m x 1.99m (13' 11" x 6' 6") Bright and welcoming entrance hall featuring a neutral palette that enhances the home's warmth. A cream tiled floor adds sophistication while ensuring durability and easy maintenance, with convenient under stairs storage.
Living Room:
5.05m x 3.87m (16' 7" x 12' 8") Featuring sophisticated dark laminate flooring. The room's focal point is the welcoming fireplace with a solid fuel cast iron stove creating a cosy retreat. A large bay window bathes the space in natural light, enhancing its comfort. Double doors lead through to the open plan dining room and kitchen.
Open Plan Kitchen/Dining Room:
3.77m x 6.04m (12' 4" x 19' 10") The open-plan kitchen and dining room offers a seamless blend of style and functionality, perfect for modern living. Sleek grey cabinetry provides ample storage, while integrated appliances including an oven, hob, washing machine, and fridge/freezer ensure convenience. The elegant cream tiled flooring enhances the sense of space, complementing the neutral palette for a warm and inviting atmosphere.
Large French doors in the dining area flood the space with natural light and open directly onto a stunning patio, effortlessly connecting indoor and outdoor living. This thoughtful design creates the perfect setting for both everyday meals and entertaining, making the kitchen and dining space the heart of the home.
First Floor:
Landing:
2.92m x 2.14m (9' 7" x 7' 0") Featuring cosy carpet flooring with a convenient hot press. Equipped with a Stira folding attic stairs offering easy access to the attic.
Bedroom 1:
4.21m x 3.53m (13' 10" x 11' 7") The master bedroom is a warm and inviting space, featuring soft carpet flooring with built-in wardrobes and shelving providing ample storage.
En suite Shower Room:
1.41m x 2.43m (4' 8" x 8' 0") The en suite is a private retreat, an extension of the master bedroom, and boasts a modern and stylish ambiance fully tiled throughout and is equipped with a shower unit, WC and wash hand basin.
Bedroom 2:
3.06m x 3.41m (10' 0" x 11' 2") Features timber flooring and built in wardrobes.
Bedroom 3:
2.95m x 2.36m (9' 8" x 7' 9") Features carpet flooring and built in wardrobes.
Bathroom:
2.12m x 2.46m (6' 11" x 8' 1") Beautifully tiled throughout offering a comfortable and inviting space, featuring a bath with electric shower overhead, WC and wash hand basin.
Outside and Services:
Features:
Beautifully presented three-bedroom semi-detached home in a peaceful cul-de-sac.
Stylish new composite front door with exterior recessed lighting.
Spacious driveway with off-street parking and well-maintained landscaping.
Pumped insulation in walls for improved energy performance.
Beautifully landscaped rear garden with a sunny paved corner area and storage shed.
Stunning patio with sleek porcelain tiles.
Side entrance with a gate.
PVC double-glazed windows.
Oil-fired central heating.
Wired for alarm.
Minutes from Tramores vibrant town centre with shops, schools, creches, and bus routes.
Close to Tramore beach and promenade for a fantastic seaside lifestyle.
Ideal for first-time buyers, families, or those seeking a coastal home in a prime location.

Click here to view the 3D tour

