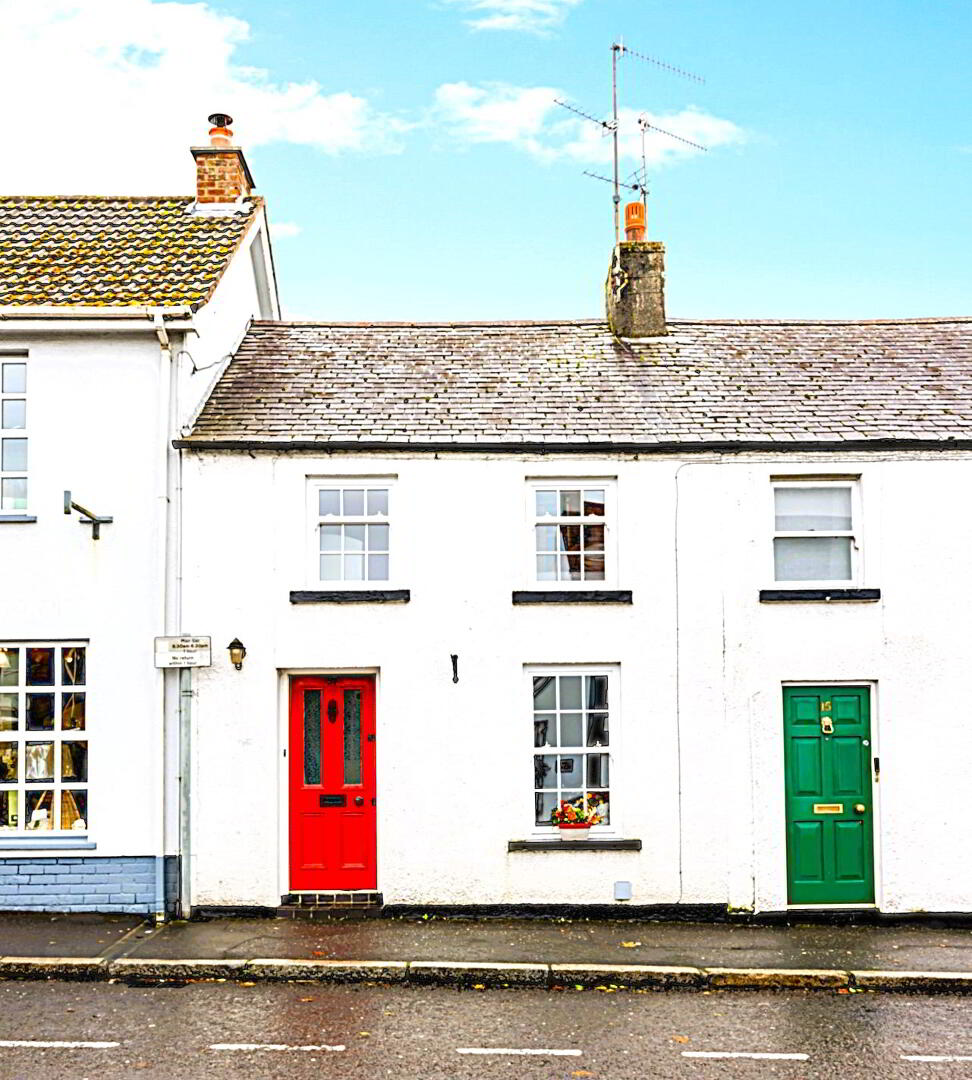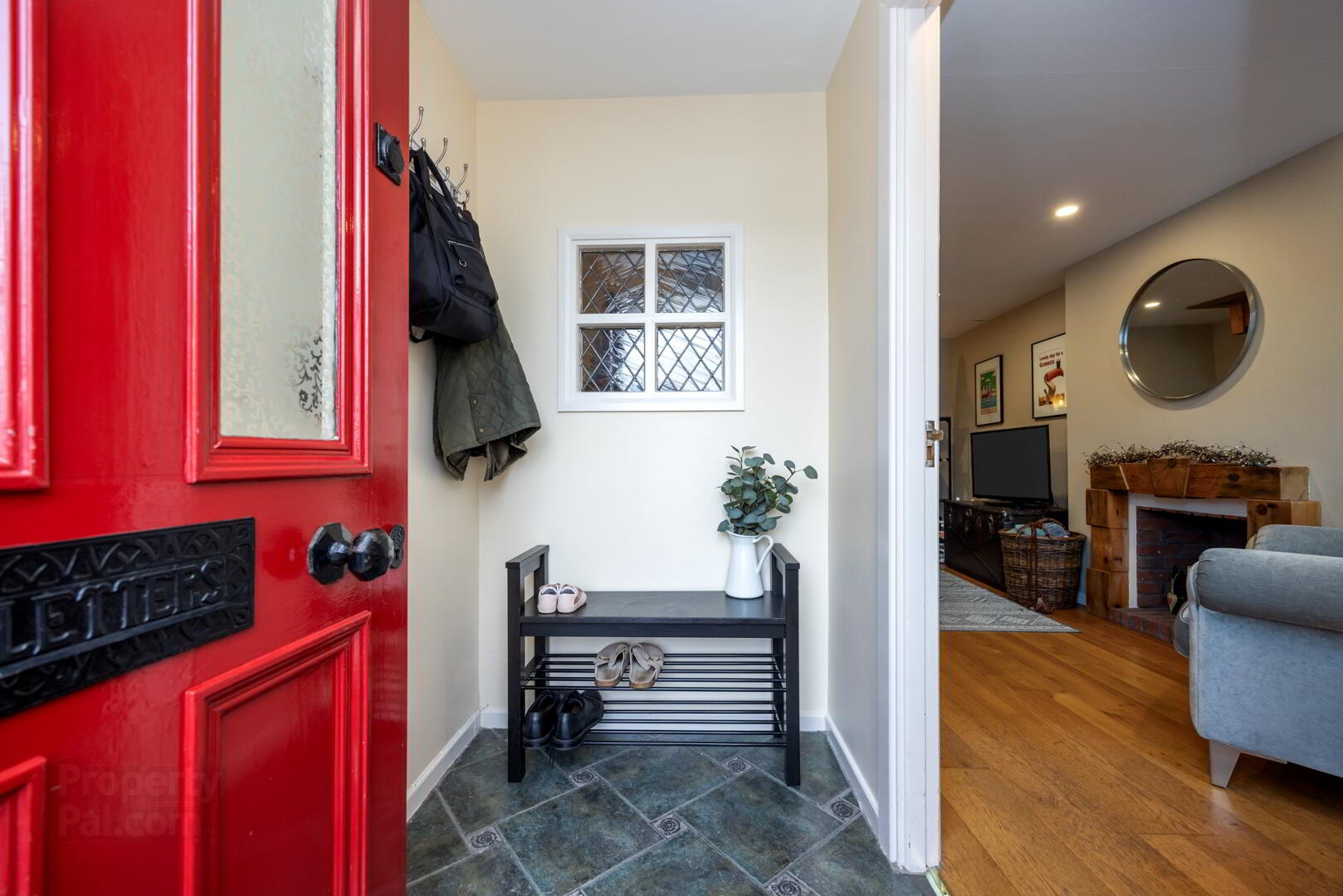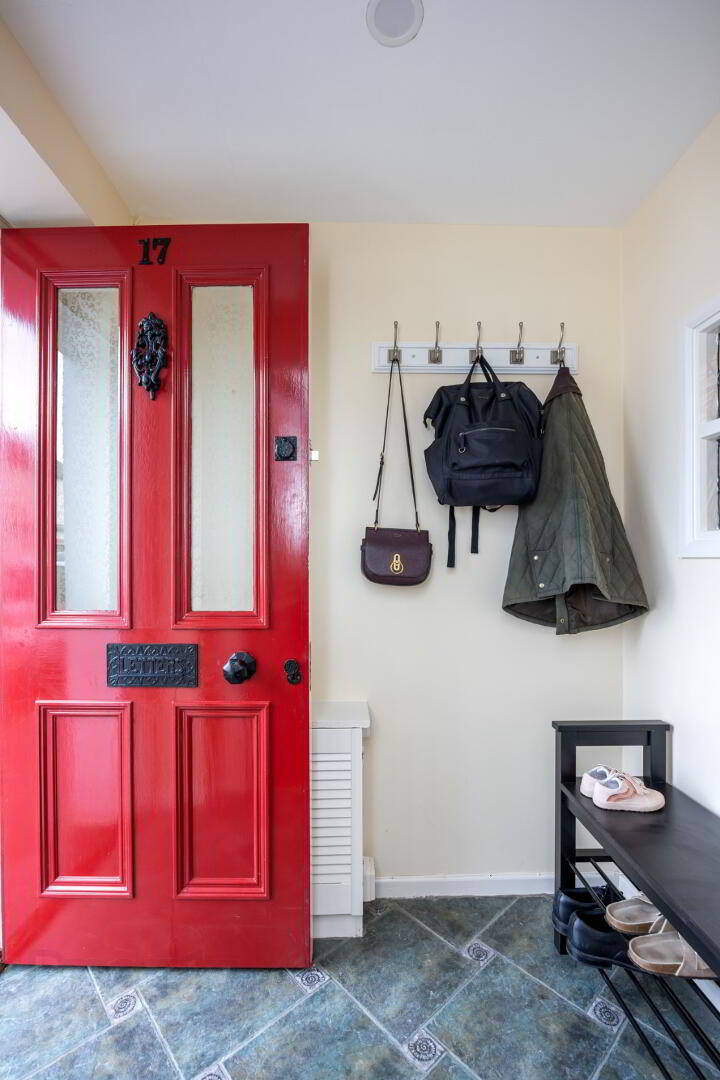


17 Ballynahinch Street,
Royal Hillsborough, BT26 6AW
2 Bed Terrace House
Offers Over £269,950
2 Bedrooms
1 Bathroom
1 Reception
Property Overview
Status
For Sale
Style
Terrace House
Bedrooms
2
Bathrooms
1
Receptions
1
Property Features
Tenure
Not Provided
Energy Rating
Heating
Oil
Broadband
*³
Property Financials
Price
Offers Over £269,950
Stamp Duty
Rates
£1,479.00 pa*¹
Typical Mortgage
Property Engagement
Views Last 7 Days
1,346
Views Last 30 Days
5,837
Views All Time
18,317

Features
- A charming, original early nineteenth century period property, offering an eclectic mix of cottage style ambience and modern home comforts, with enclosed and private south facing terrace/patio to rear.
- Enviable location in the heart of the award-winning village of Royal Hillsborough with excellent amenities on the doorstep.
- Recently modernised and well-presented accommodation over two floors to include:
- Entrance porch with ornate leaded window and tiled flooring.
- Living room with feature solid Oak flooring, rustic style fireplace and Georgian design uPVC double glazed sash window.
- Spacious kitchen with extensive and upgraded selection of hand-crafted cabinetry, integrated appliances, feature double bowl Belfast sink and Quooker tap.
- Dining area with space for ample dining table and chairs.
- Two double bedrooms, both with excellent built in robes and storage.
- Modern principal bathroom with panelled bath and shower over.
- New energy efficient condensing oil-fired boiler.
- uPVC double-glazed windows (Fitted in 2021).
- Upgraded and certified electrical specification.
- Upgraded hot water cylinder and immersion heater.
- Floored roof space accessed by Slingsby style ladder.
- South facing, enclosed paved terrace/patio with access to Ballynahinch street.
- Within easy access of Sprucefield shopping complex, and main arterial and commuter networks, leading to Lisburn, Belfast, Dublin and all major airports.
- EPC 69C
This is a rare opportunity to acquire an attractive, early nineteenth century period home, offering a charming cottage style ambience, in an enviable location in the heart of the affluent and highly desirable Royal Hillsborough village, with all the excellent amenities right on the doorstep.
This truly unique property has been sympathetically modernised to seamlessly blend the eclectic mix of period style with modern home comforts, to include, a new energy-efficient, condensing oil-fired boiler and hot water cylinder, upgraded and certified electrical specification, refurbished and upgraded kitchen and tiling and uPVC ‘Georgian’ style double glazed windows.
The ground floor boasts a welcoming entrance porch with feature leaded glass window, living room with solid Oak flooring and feature fireplace, spacious kitchen/dining room with extensive selection of hand-crafted cabinetry, integrated appliances, twin bowl Belfast sink with Quooker tap and ample space for a dining table and chairs.
The first floor offers two large double bedrooms, both with built in robes and a modern principal bathroom.
This delightful home is further complemented by a south facing, private and enclosed rear terrace garden, ideal for alfresco dining and entertaining.
Royal Hillsborough offers a unique community centric village lifestyle with a host of excellent local amenities on offer including, Downshire Primary School, boutique and speciality shops, artisan bakeries and cafes, award winning bars and restaurants, and beautiful scenic walks through both the Forest Park and Hillsborough Castle and Gardens.
Main Airports and arterial road networks including the A1 leading to Newry and Dublin and M1 to Lisburn and Belfast, are easily accessible.
This unique home will have wide appeal to first-time buyers, downsizers and investors alike and we would recommend viewing at your earliest convenience.
Private viewing by appointment only.
ACCOMMODATION:-
Ground Floor:
Traditional front door with glazed panels.
Entrance Porch:
Ceramic tiled floor. Feature leaded detail window.
Living Room: 17’6" x 11'8" (5.33m x 3.55m) At widest and longest points.
Feature fireplace with red brick built insert and hearth, and rustic wood design surround. Feature uPVC double glazed Sash window. Solid Oak flooring. Built in desk and recessed shelving. Low voltage spotlights. Stairs to first floor. Entrance to kitchen/dining room.
Kitchen/dining room: 16'10" x 12'8" (5.13m x 3.86m)
Extensive range of hand-crafted cabinetry, including matching sideboard. Feature double-bowl Belfast sink and Flexi Quooker tap. Excellent range of integrated appliances to include, hob, eye-level oven, extractor fan with contemporary black hood, fridge/freezer and ‘Bosch’ dishwasher. Plumbed for washing machine. Feature Metro tiled wall with fitted open shelving. Recessed low voltage spotlights. Tiled splash back and ceramic tiled floor. uPVC double glazed rear door. Wood panelled ceiling.
Dining Area:
Ample space for dining table and chairs. Central heating control panel.
First Floor:-
Landing:
Hot press with recently fitted hot water cylinder and immersion heater.
Bedroom (1) 12’8” x 12’1” (3.86m x 3.69m) At widest and longest points.
Extensive hand-crafted fitted robes and storage. Wood panelled ceiling.
Bedroom (2) 13’1” x 11’10”. (3.98m x 3.6m) At widest and longest points.
Feature stained glass and leaded detail window through to stairwell. Fitted robe.
Double aspect uPVC double glazed Sash windows. Wood panelled ceiling.
Principal Bathroom: -
Modern suite comprising, panelled bath with shower over, pedestal wash hand basin and low-flush W.C. Ceramic tiled floor. Cast iron velux roof light. Extractor fan. Chrome heated towel rail.
OUTSIDE:
Rear: South Facing.
Paved terrace/patio, ideal for al fresco dining and entertaining.
Stone built raised beds with screened uPVC Oil tank. Outside tap and light. Gated access to right of way over adjoining property (No.15) leading to side entry to Ballynahinch street.
Rates:- 2024/25 – est.£1479.00
EPC:- 69C/75C
These particulars do not represent any part of an offer or contract and none of the statements contained should be relied upon as fact. Please note we have not tested any systems in this property, and we recommend the purchaser checks all systems are working prior to completion. All measurements are taken to the nearest 3 inches. The floor plans are for illustrative purposes only and do not represent of constitute part of the sale.
Directions
From Royal Hillsborough Village turn into Ballynahinch Street and No.17 is on the right-hand side.




