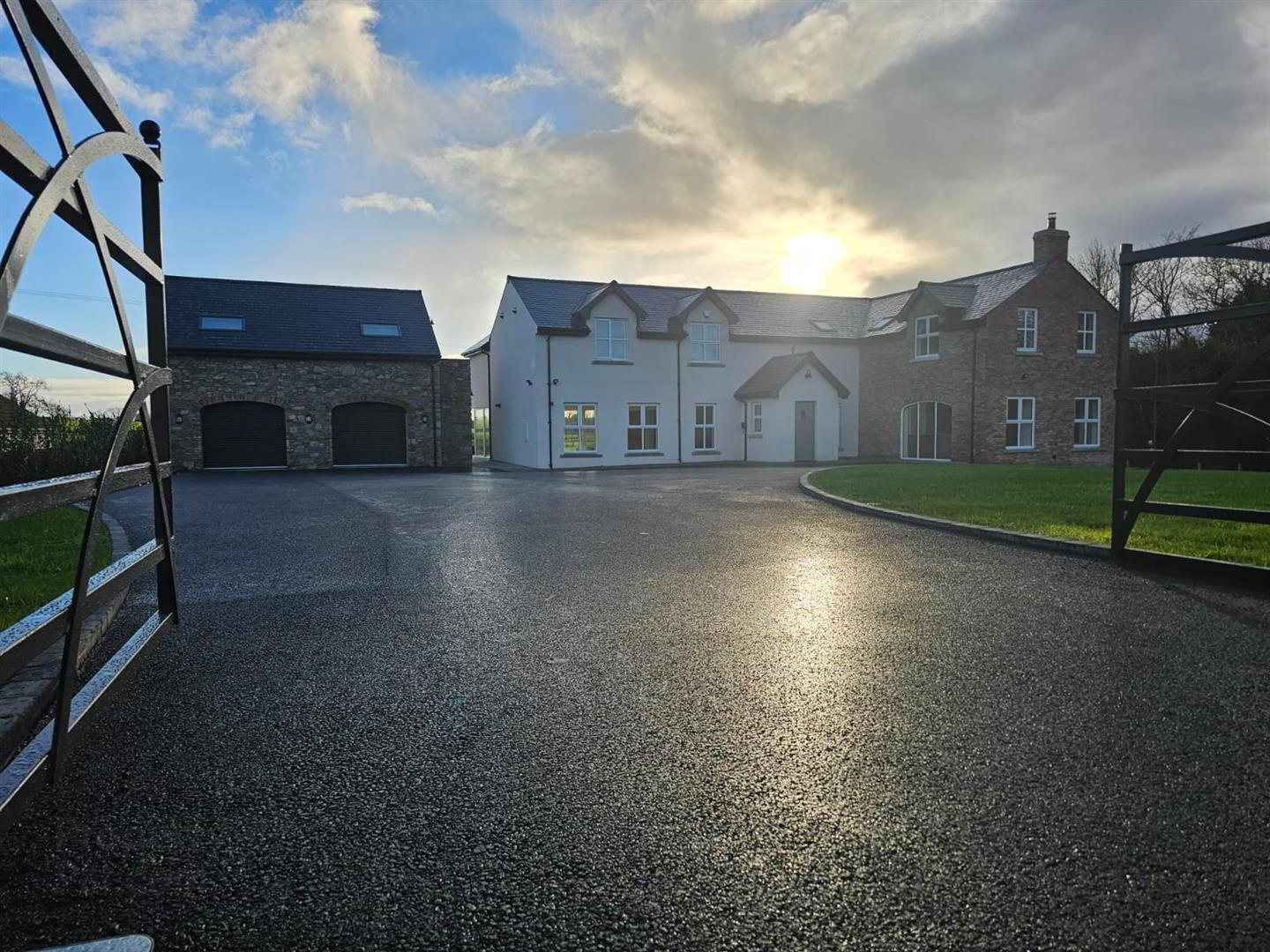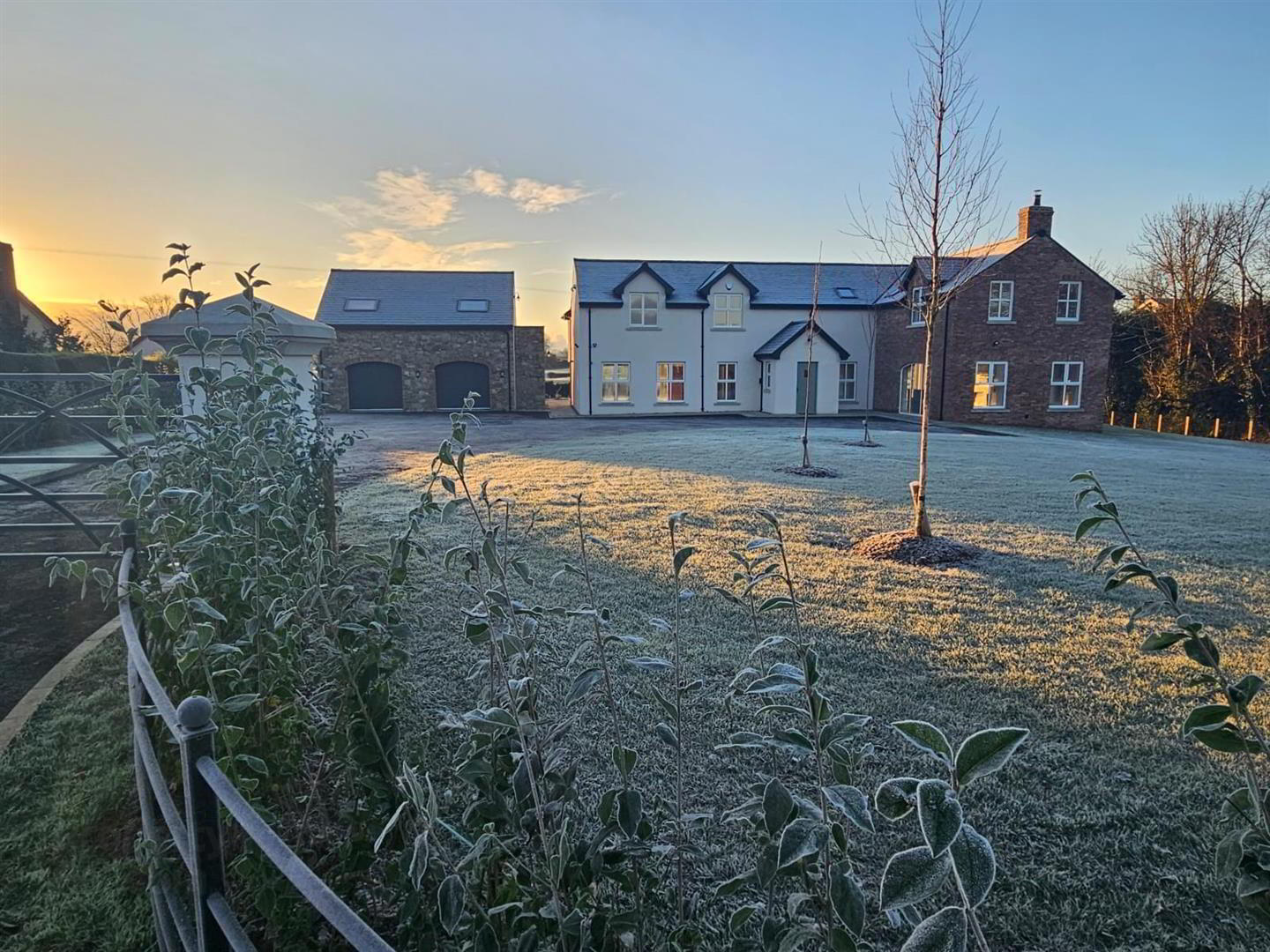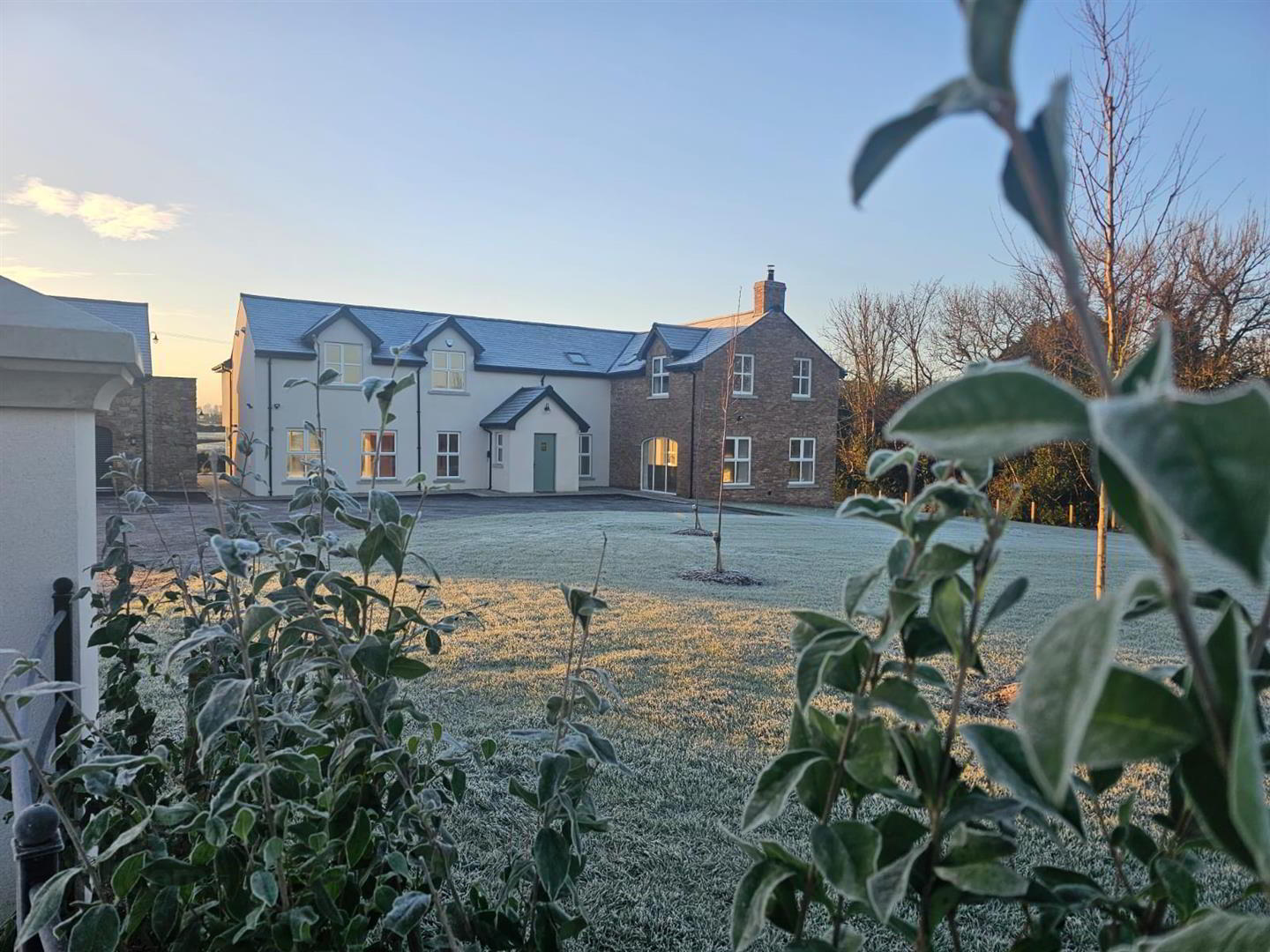


17 Ballycreely Road,
Ballygowan Road, Moneyreagh, BT23 5PX
4 Bed Detached House
Asking Price £1,100,000
4 Bedrooms
3 Bathrooms
3 Receptions
Property Overview
Status
For Sale
Style
Detached House
Bedrooms
4
Bathrooms
3
Receptions
3
Property Features
Tenure
Freehold
Energy Rating
Property Financials
Price
Asking Price £1,100,000
Stamp Duty
Rates
Not Provided*¹
Typical Mortgage
Property Engagement
Views Last 7 Days
810
Views Last 30 Days
3,751
Views All Time
59,835

Features
- Luxurious New Build Within Easy Commute To Belfast
- Detached Residence of Approximately 4000 sq ft (10 Year NHBC Warranty)
- Centrally Positioned on c 0.9 Acre Site With Fantastic Gardens
- Four Double Bedrooms, Two With En-Suite
- Generous Sized Lounge With Gas Wood Burning Effect Stove & Views Over Countryside
- Separate Snug/Study
- Exceptional Kitchen/Dining/Living With Walk In Pantry & Utility Room
- LPG Calor Gas Heating / Double Glazing / Solar Panels
- Electric Gates, Tarmac Driveway Providing Parking & Turning Space
- Detached Double Garage With c500 sq ft Room Above
17 Ballycreely Road is located in a fantastic position, offering superb views over the surrounding countryside, whilst being only 10 minutes to Comber and a 20 minute drive to Belfast.
Upon entering the property you immediately get a sense of the space on offer with the large open reception hall that provides access to the two reception rooms and also leads to the
bespoke Kitchen / Dining / Living area.
The luxury kitchen consists of Shaker style units, a large island with 'Michelangelo' quartz work top and full range of built-in appliances.
On the first floor there are four double bedrooms, two with en-suite, whilst the master has a walk-in dressing room. A luxury family bathroom completes the first floor accommodation.
This home has been designed to maximise, not only the natural light, but also the views over the surrounding countryside. Particular attention, at the time of design and construction,
was paid to the efficiency with both insulation and the installation of solar panels, which has resulted in an 'A' rating Energy Performance Certificate.
Centrally positioned on just under an acre, the property is approached via electric gates with superb gardens front, side and rear with a large patio area overlooking the surrounding countryside.
A tarmac driveway with ample space to park and turn leads to the detached double garage with a large 1st floor room, (26'0 x 20'0)
A fantastic, bespoke family home.
- The Accommodation Comprises
- Reception Hall
- Opening to the reception hall. Ceramic tiled flooring. Understairs storage.
- Cloak Room
- Storage.
- Downstairs Toliet
- Low flush w.c, sink unit, illuminated mirror above. Ceramic tiled floor continued from hallway.
- Lounge 10.24m x 4.88m (33'7 x 16'0)
- Contemporary glass fronted wood burning effect gas stove, resting on stone hearth. Oak flooring. The rear section of this room benefits from glazing on all three walls, with sliding doors to maximise light and also the views over the surrounding countryside.
- Snug / Study 3.28m x 2.67m (10'9 x 8'9)
- Fantastic Kitchen/Dining/Living 12.8m x 5.8m (41'11" x 19'0")
- A Classic Shaker kitchen, with a beaded Ash door painted 'Reed Green' on the tall units with matching tongue and groove painted end panels, incorporating a Tall AEG integrated fridge with matching Freezer and Twin AEG Ovens. Double opening larder unit (internal light) with spice shelves on doors
Large Centre island (13ft x 5'9) painted in 'Sage Green' with matching tongue & groove side panels Michelangelo quartz worktop incorporating double bowl ceramic ‘Belfast‘ sink with a Quooker hot tap, Bora down draft induction hob, integrated dishwasher , double glass door wine cooler and pull out Eco bin drawer. The unit are finished in a natural light Oak with soft close hinges and drawers. The island also provides seating for 5 stools.
Tiled Floor.
To the living area side of the kitchen there is a Cast Iron wood burning stove.
To the dining area of the kitchen there are large sliding doors maximising the views over the garden and surrounding countryside whilst providing easy access to the patio area. - Walk-in Pantry 2.03m x 1.93m (6'8 x 6'4)
- 'Bordelino Oak' illuminated shelving on three sides.
- Utility Room 2.90m x 2.74m (9'6 x 9'0)
- Large utility room with 'Bastille' light grey door on a 'Bordelino Oak' units,
Inset Coloured quartz sink and traditional satin chrome tap. - First Floor Gallery Landing
- Principle Bedroom 5.72m x 4.45m (18'9 x 14'7)
- Excellent views over surrounding countryside.
- Dressing Room 3.56m x 2.18m (11'8 x 7'2)
- With robe rails either side. Spotlights
- En-Suite 3.56m x 1.96m (11'8 x 6'5)
- Comprising large fully tiled shower with chrome shower unit with drench head and hand shower attachment, glazed partition, vanity unit, storage below and illuminated vanity mirror above.
- Bedroom Two 5.92m x 4.42m (19'5 x 14'6)
- Views over surrounding fields.
- En-Suite 2.67m x 1.40m (8'9 x 4'7)
- Comprising large fully tiled shower with wood effect tiled walls, matte black shower unit with drench head and hand shower attachment, wash hand basin with storage below, matte black mixer taps and illuminated vanity mirror above. Heated towel rail. Ceramic tiled floor.
- Bedroom Three 4.90m x 3.96m (16'1 x 13'0)
- Bedroom Four 5.31m x 4.78m (17'5 x 15'8)
- Views over surrounding fields.
- Luxury Family Bathroom Suite 3.53m x 2.67m (11'7 x 8'9)
- Comprising free standing oval bath with mixer taps and pull out hand shower. Large fully tiled shower with chrome shower unit with drench head and hand shower attachment. Wash hand basin basin with mixer taps and storage below. illuminated vanity mirror above, low flush w/c. Tiled floor. Heated chrome towel rail, spotlights.
- Landing
- Storage facility for Brink Heat Recovery System.
Additional storage area for hot water cylinder and gas boiler. Hot press. - Outside Front
- The property is approached by electric gates. Tarmac driveway.
Large front and side garden. - Detached Double Garage 7.92m x 6.10m (26'0 x 20'0)
- Twin electric up and over doors. Light and power.
- Home Office / Games Room 7.92m x 6.10m (26'0 x 20'0)
- Exterior staircase provides access. Fully insulated, light, power and heating.
- Outside Rear
- From the kitchen/dining/living and main lounge access is provided to the large patio area that overlooks the gardens and surrounding countryside.
- Solar Panels
- + 4 kw solar panel system
+ Eddi hot water diverter (redirects surplus solar power)
+ Battery ready inverter (battery optional extra) - Electrical Specification
- + Excellent range of TV, light and double socket points
+ Internet connection points
+ Telephone connection points - Security
- + Alarm System
+ Electric gates with GSM intercom
+ Mains powered smoke and carbon monoxide alarms - Exterior Finish
- + External socket
+ Outside tap
+ Front and rear lighting
+ Tarmac driveway



