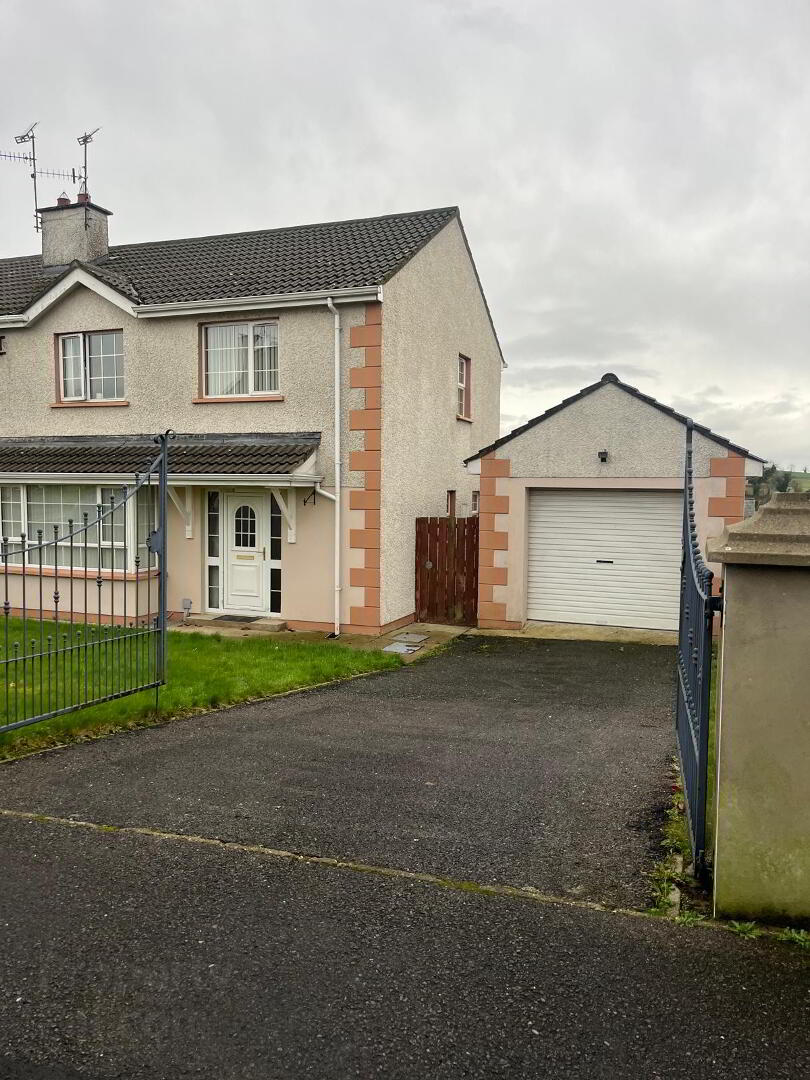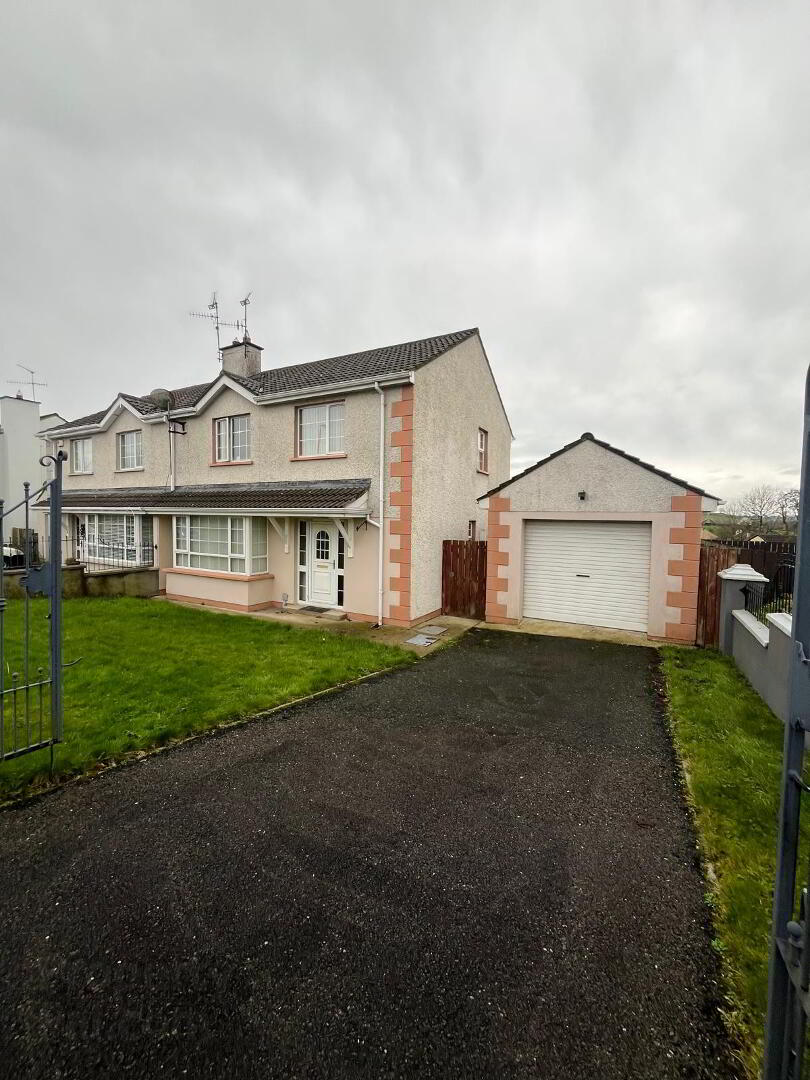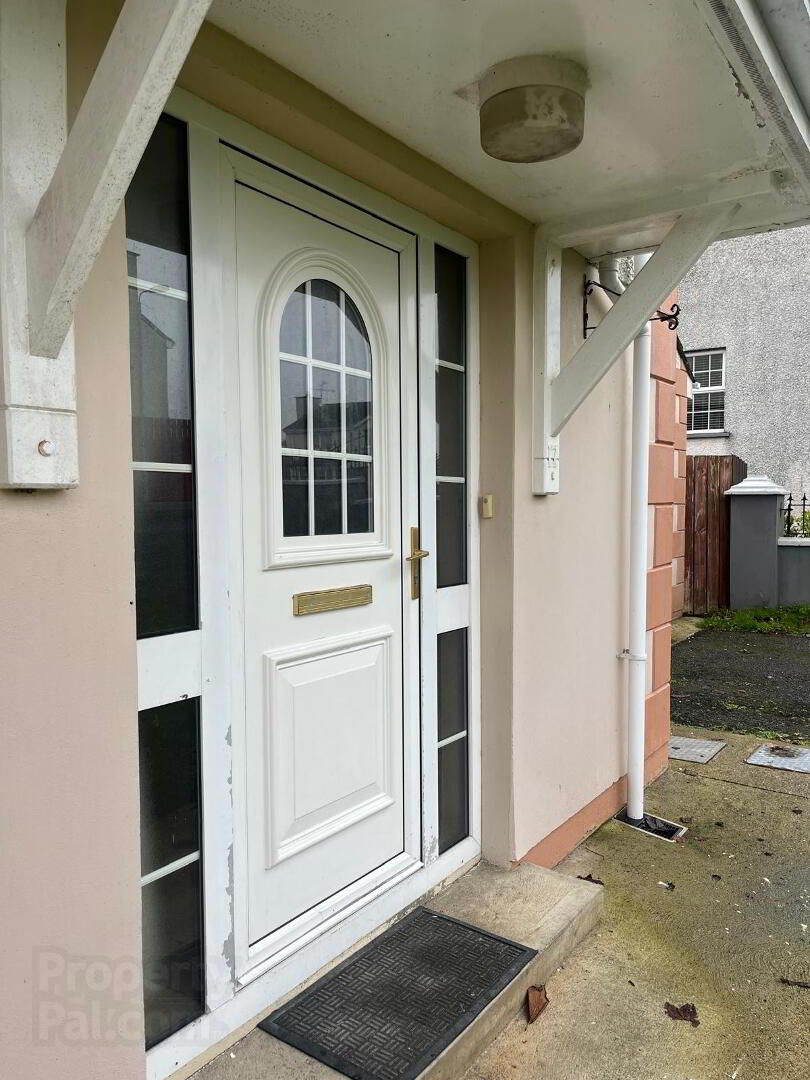


17 Ashbrook,
Strabane, BT82 9TG
3 Bed Semi-detached House
Offers Around £160,000
3 Bedrooms
2 Bathrooms
1 Reception
Property Overview
Status
For Sale
Style
Semi-detached House
Bedrooms
3
Bathrooms
2
Receptions
1
Property Features
Tenure
Freehold
Energy Rating
Heating
Oil
Broadband
*³
Property Financials
Price
Offers Around £160,000
Stamp Duty
Rates
£1,083.42 pa*¹
Typical Mortgage
Property Engagement
Views Last 7 Days
673
Views Last 30 Days
3,088
Views All Time
4,471

THREE-bedroom semi-detached house with extensive detached garage set amount similar style homes on the outskirts of Strabane, off the main Bypass and conveniently located within walking distance to local schools and churches whilst also being on the main Translink bus service to the Town Centre.
This home measures 113 sq meters and is in a sound state of repair plus it has been maintained to a good standard but may benefit from an upgrade to the kitchen and bathroom, depending on personal requirements.
Externally the front garden is sown in lawn enclosed by an external gated wall with galvanized railings and gates with a tarmac driveway providing parking for two vehicles, allowing access to the garage which has dual access, a roll over door to the front plus a side door and finished with a window to the rear providing great natural light. It also could be used for alternative purposes, depending on personal needs.
The rear garden is a neat lawn with a generous paved patio area to the middle section, ideal for those summer evenings whilst also enjoying total privacy from neighboring homes due to the elevated site.
PROPERTY COMPRISES
ENTRANCE HALLWAY
3.931 X 2.926
Laminate flooring, phone point plus single radiator.
LOUNGE
3.995 X 4.754
Laminate flooring, feature fireplace surround in wood with tile inset, one double radiator and four double power points.
KITCHEN/DINING
5.059 X 3.017
Fully Fitted solid kitchen with integral fridge/freezer, freestanding oven and stainless steel sink with drainer and mixer tap. Ceramic tile to floor, tiled between units, one double radiator and five double power points. The Dining area is completed with carpet to floor and double doors leading to the patio area.
UTILITY
1.981 X 2.468
Fitted with lower-level units and stainless-steel sink with drainer, plumbed for washing machine. Ceramic tile to floor, two single power points plus appliance points and single radiator.
WC & WHB
1.889 X 1.158
White suite with WC and WHB, lino to floor and single radiator.
FIRST FLOOR
LANDING
5.273 X 1.402
Carpet to floor and stairwell, access to attic and access to shelved airing cupboard.
FAMILY BATHROOM
2.468 X 1.767
White suite with WC, WHB, Bath and walk-in shower cubicle (electric) Ceramic tile to floor, fully tiled walls and extractor fan.
BEDROOM ONE
3.383 X 3.383
Double room with laminate to floor, two built in wardrobes, single radiator two double power points.
BEDROOM TWO
3.505 X 2.895
Double room with laminate floor, built in wardrobe, single radiator and two double power points.
BEDROOM THREE
3.017 X 2.651
Double room with carpet to floor, one built in wardrobe, single radiator and two double power points
GARAGE
2.286 X 1.371
Block built with dual access, roll-over door to front, side access and rear window, two double power points and beamed attic which is suitable for storage. The was previously used as a games room.
SPECIAL FEATURES
Extensive Detached Garage
Privacy to rear
Enclosed to front and rear
OFCH/Solid Fuel
UPVC Double Glazed





