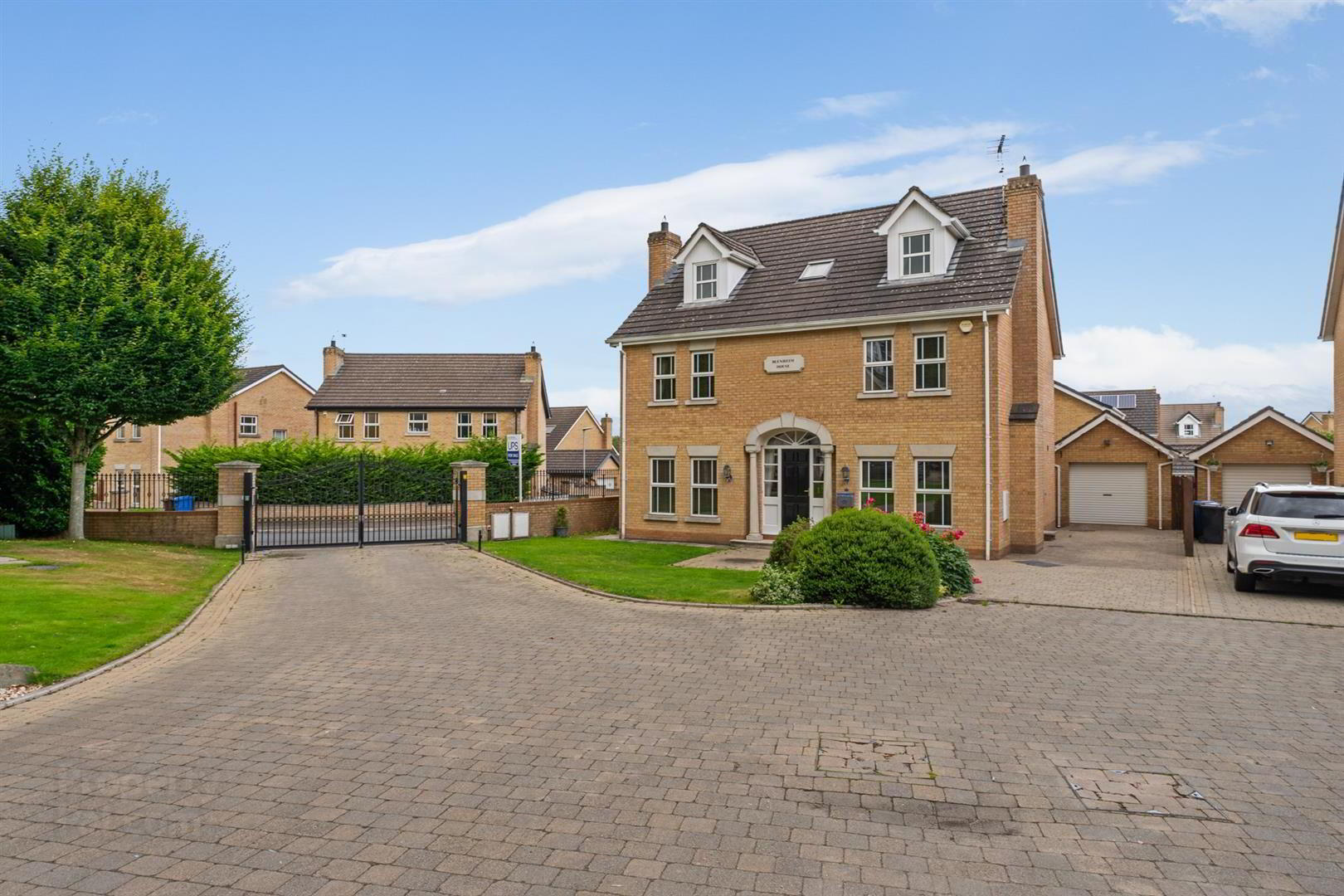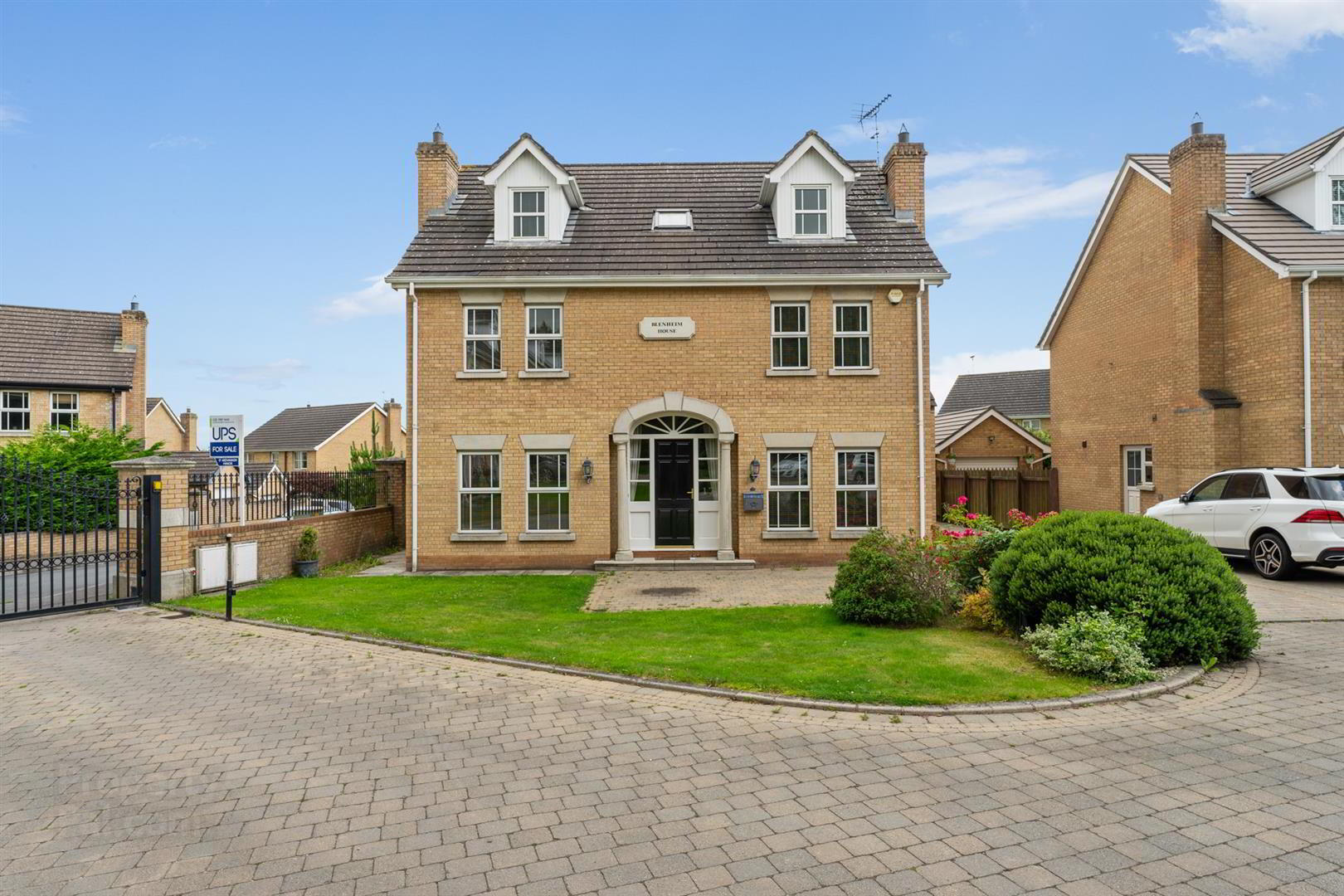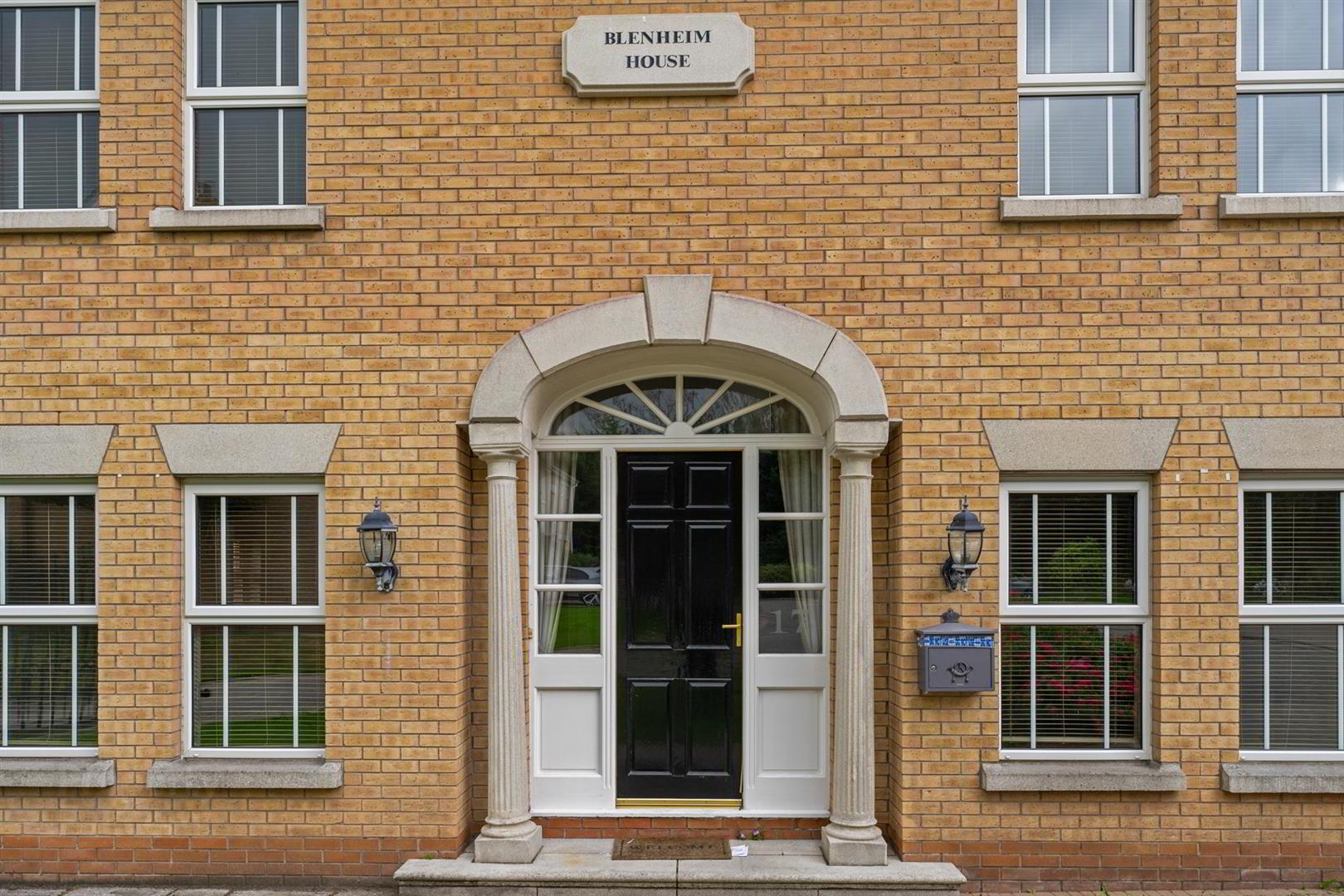


17 Ardvanagh Manor,
Conlig, Newtownards, BT23 7XH
6 Bed Detached House
Offers Around £359,950
6 Bedrooms
4 Bathrooms
3 Receptions
Property Overview
Status
For Sale
Style
Detached House
Bedrooms
6
Bathrooms
4
Receptions
3
Property Features
Tenure
Freehold
Energy Rating
Broadband
*³
Property Financials
Price
Offers Around £359,950
Stamp Duty
Rates
£2,558.36 pa*¹
Typical Mortgage

Features
- Substantial Detached Home In A Private Gated Cul-De-Sac
- Circa 2700 Sq Ft, Spread Over Three Floors
- Three Reception Rooms, Two With Feature Fireplace
- Kitchen With Excellent Range Of Units And Separate Utility Room
- Six Bedrooms, One Currently Used As A Walk In Wardrobe
- Family Bathroom, Second Floor Shower Room, Master Ensuite and Ground Floor Cloakroom
- Oil Fired Central Heating, PVC Double Glazed Windows, Beam Vacuum System
- Fully Enclosed Rear Garden In Lawn And Detached Garage
Situated in a private gated cul-de-sac, privacy and security are paramount in this residence. The front and enclosed rear garden offer a tranquil outdoor space, perfect for relaxing or entertaining guests. With generous parking and a detached garage, convenience is at the forefront of this property.
This house is a rare find with no onward chain, making it an ideal opportunity for those looking to settle into a new home seamlessly. Call now to avoid disappointment!
- Accommodation Comprises:
- Georgian style front door with double glazed side panels, fan light.
- Entrance Hall
- Ceramic tiled floor.
- Cloakroom
- White suite comprising pedestal wash hand basin, low flush wc, extractor fan, recessed down lighting, ceramic tiled floor.
- Lounge 5.49m x 3.5m (18'0" x 11'5" )
- Double glazed doors, feature polished limestone fireplace and hearth, solid oak flooring.
- Family Room 3.66m x 3.6m (12'0" x 11'9" )
- Solid oak flooring, attractive modern fireplace with hearth, solid oak flooring.
- Dining Room 3.35m x 3.7m (10'11" x 12'1" )
- Laminate floor, double doors to rear garden.
- Kitchen / Dining Area 5.87m x 3.4m (19'3" x 11'1" )
- Excellent range of high and low level units with laminate work surfaces, single drainer anthracite sink unit with mixer taps, integrated dishwasher, glazed display units, stainless steel extractor hood, space for range cooker, housing for American style fridge freezer, spotlighting, ceramic tiled floor and informal dining area.
- Utility Room 2.24m x 1.9m (7'4" x 6'2" )
- Range of high and low level units with laminate work surfaces, single drainer stainless steel sink unit with mixer taps, plumbed for washing machine, ceramic tiled floor.
- First Floor
- Landing
- Walk in hotpress with tiled floor, pressurised water system.
- Master Bedroom 4.44m x 3.8m (14'6" x 12'5" )
- Master Ensuite
- White suite comprising fully tiled shower cubicle, pedestal wash hand basin, low flush wc, shaver point, heated towel radiator, fully tiled walls, ceramic tiled floor and spotlighting.
- Bedroom 2 4.37m x 3.6m (14'4" x 11'9" )
- Laminate flooring, range of built-in robes.
- Bedroom 3 3.45m x 3.3m (11'3" x 10'9" )
- Laminate flooring.
- Bedroom 4 3m x 2.9m (9'10" x 9'6" )
- Laminate flooring, range of fitted robes and drawers.
- Bathroom
- White suite comprising roll top free standing bath, pedestal wash hand basin, low flush wc, heated towel radiator, spotlighting and ceramic tiled floor.
- Second Floor
- Landing
- Bedroom 5 7.26m x 3.8m (23'9" x 12'5" )
- Spotlighting and laminate wood flooring.
- Bedroom 6 7.26m x 3.6m (23'9" x 11'9" )
- Laminate wood flooring.
- Shower Room
- White suite comprising corner fully tiled shower cubicle, pedestal wash hand basin, low flush wc, fully tiled floor, shaver point, recessed spotlighting.
- Detached Garage 5.79m x 3.5m (18'11" x 11'5" )
- Automatic roller door, light and power, oil fired boiler and beam vacuum system.
- Outside
- Front: Brick paviour driveway with ample parking, gated area, visitor parking. Garden to front in lawns and shrubs.
Rear: Decked area to rear, enclosed and fenced garden with lawn and flowerbeds, paved patio, outside light and water tap.




