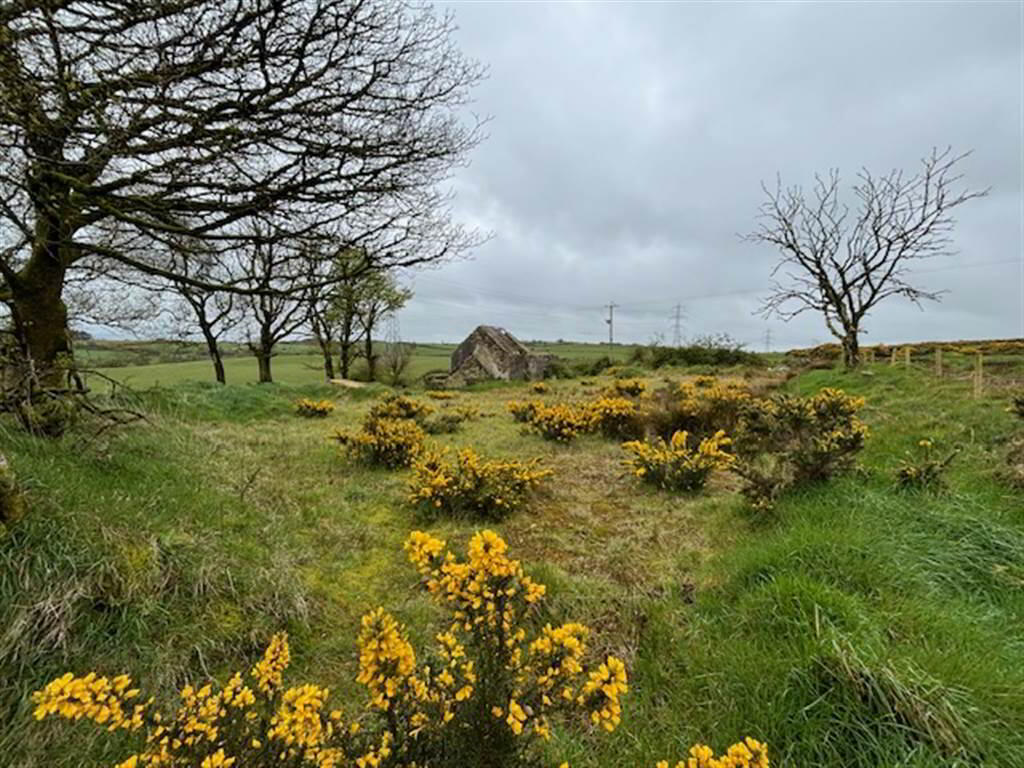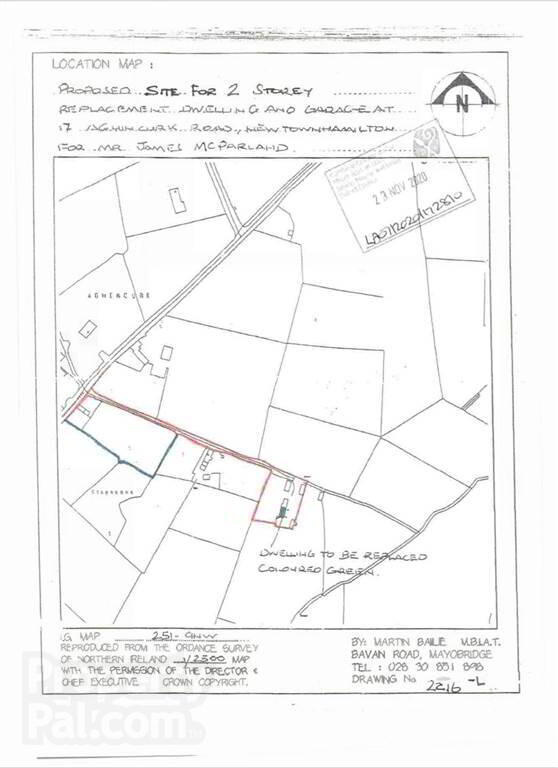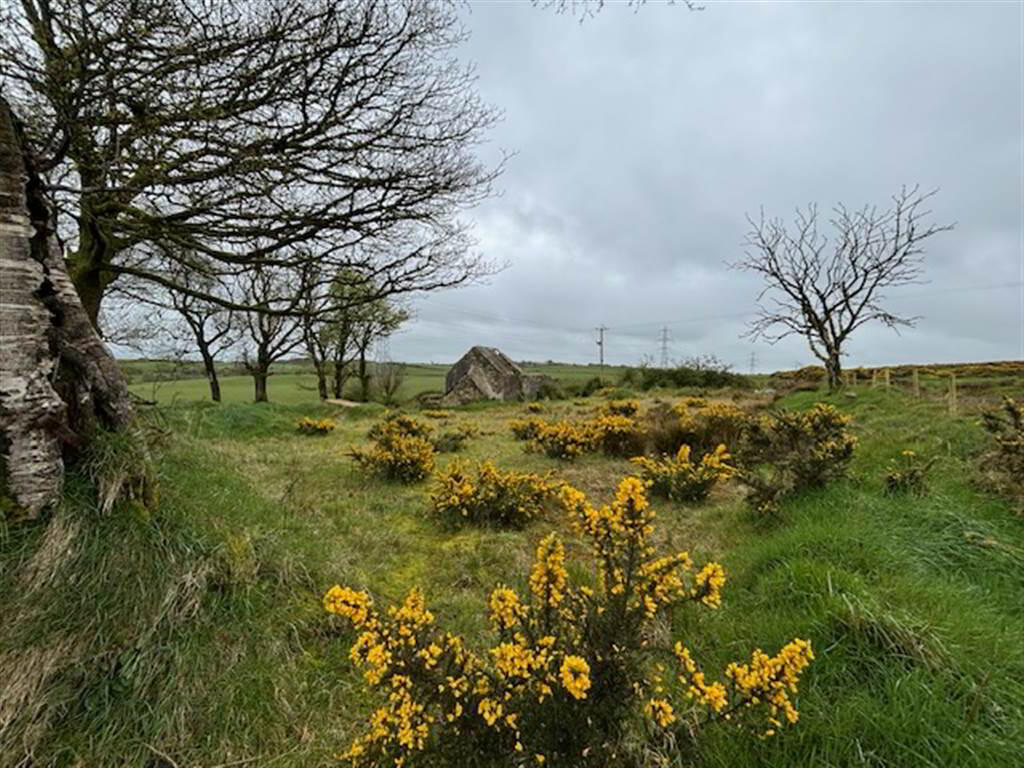
Features
- Site with outline planning permission for 2 storey replacement dwelling and garage
- Rural Setting
- 0.5 acres approx site size
Map showing outline of site coloured in red on attached image
Approx 0.5 acres in size.
Architect: Martin Bailie, Mayobridge
Directions
From the Milvale road turn left onto Kingsmill Road, continue onto Corlat Drive, turn right onto lower Aghincurk Road then left onto Aghnicurk Road










