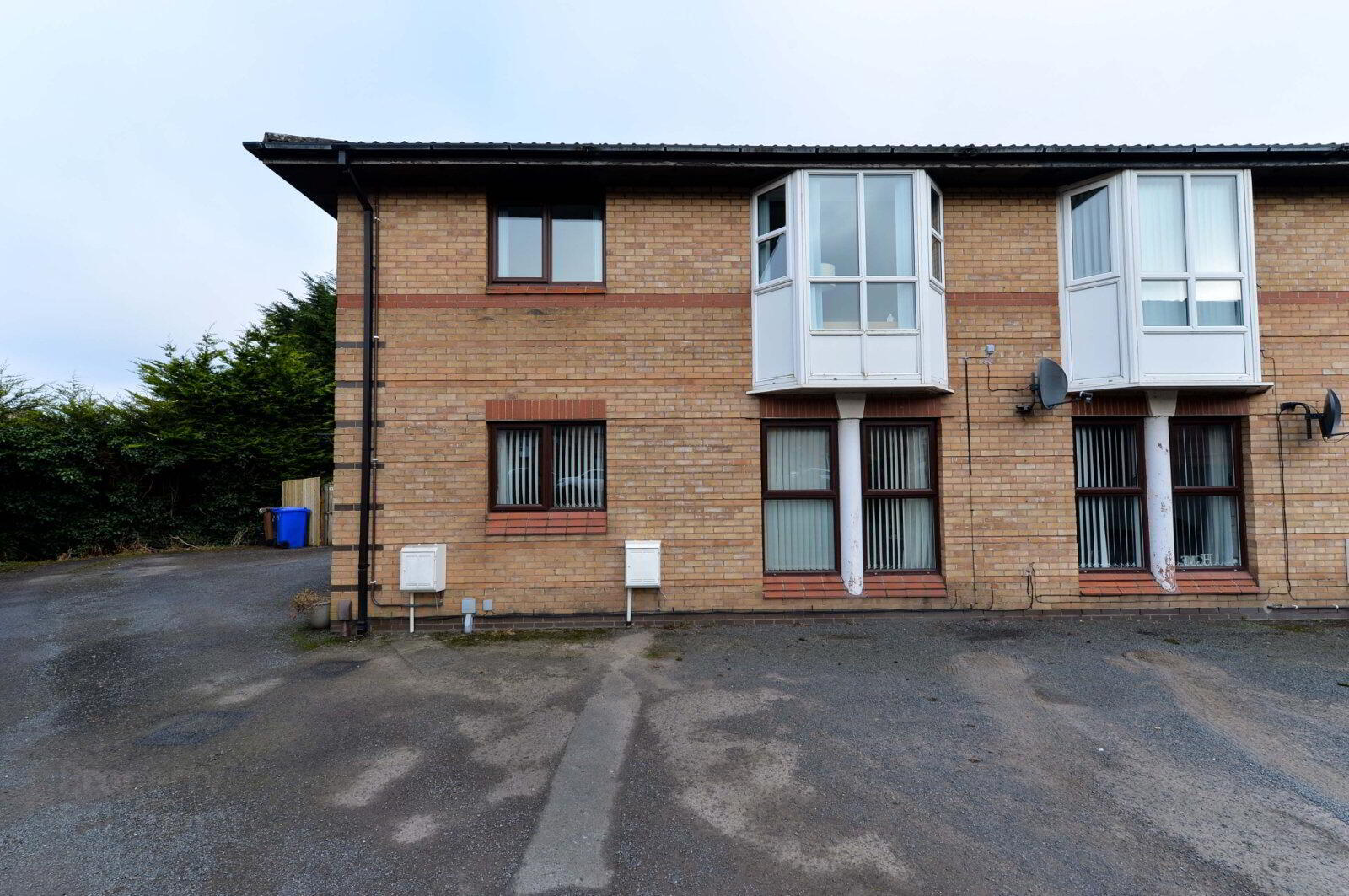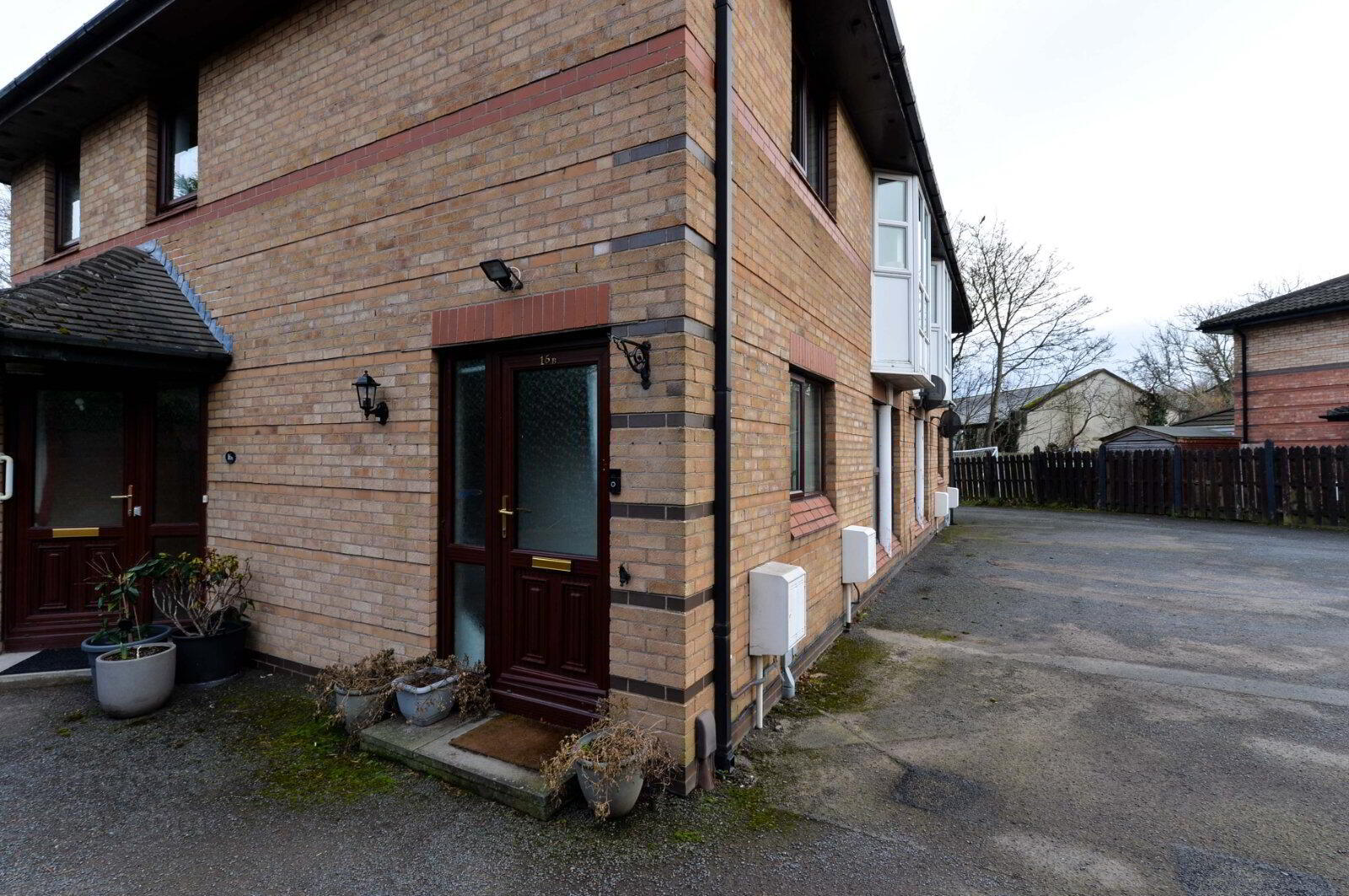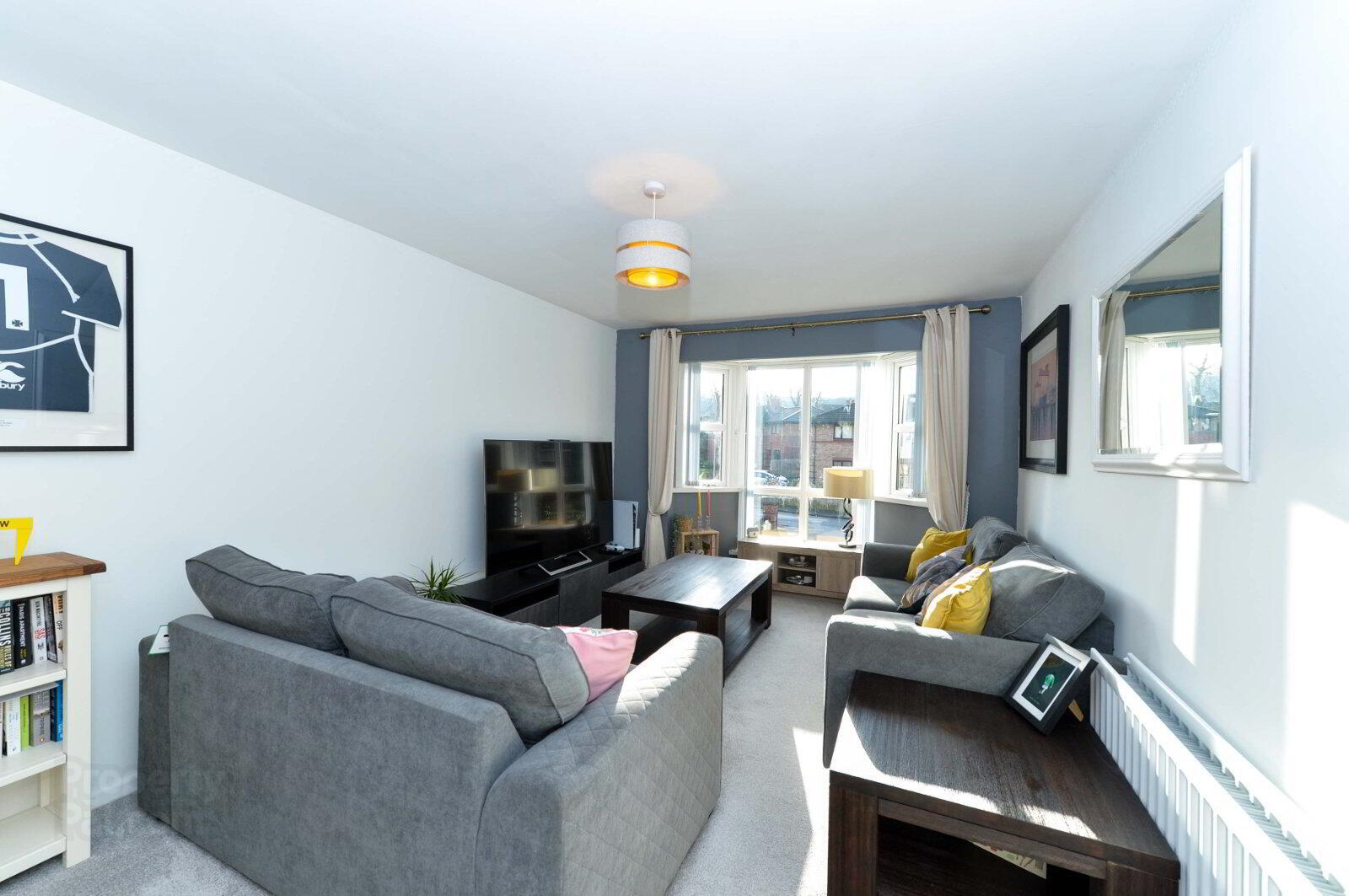


16b Briarwood Park,
Belfast, BT5 7HZ
2 Bed Apartment / Flat
Asking Price £150,000
2 Bedrooms
1 Bathroom
1 Reception
Property Overview
Status
For Sale
Style
Apartment / Flat
Bedrooms
2
Bathrooms
1
Receptions
1
Property Features
Tenure
Not Provided
Energy Rating
Broadband
*³
Property Financials
Price
Asking Price £150,000
Stamp Duty
Rates
£909.80 pa*¹
Typical Mortgage
Property Engagement
Views Last 7 Days
293
Views Last 30 Days
1,536
Views All Time
5,442

Features
- Well Presented First Floor Apartment
- Spacious Lounge With Dining Area
- Modern Fitted Kitchen
- Two Generous Bedrooms
- Shower Room With Modern White Suite
- Gas Heating Central Heating
- Double Glazed Windows
- Ample Car Parking
- Popular And Highly Residential Location
- Early Internal Viewing Highly Recommended
Well presented first floor apartment, ideally positioned within a sought after location only a short stroll from the many day to day amenities at Cherryvalley and Kings Square
Ideally positioned within this highly regarded residential location is this well presented first floor apartment.
Internally this fine apartment offers bright and spacious accommodation comprising two generous bedrooms, shower room with modern white suite, lounge with dining area and modern fitted kitchen . Externally there is ample car parking and paved garden to rear.
This sought after location is only a short stroll from the many day to day amenities at Cherryvalley and Kings Square. The increasingly popular Eastpoint entertainment village, David Lloyd leisure and public transport links for city commuting are all easily accessible.
We have no doubt that this property will create an early interest on todays market, in order to appreciate the many quality attributes on offer, early viewing is strongly recommended to avoid disappointment.
- Accommodation
- uPVC double glazed front door to entrance hall, stairs to first floor. Landing with built in store and access to roof space.
- Spacious Lounge
- 5.82m x 3.15m (19'1" x 10'4")
Bay window, ample dining area. Open to kitchen - Modern Fitted Kitchen
- 2.97m x 2.95m (9'9" x 9'8")
Single drainer bowl and one half stainless steel sink unit with mixer taps, excellent range of and low level units with laminate work surfaces, tiled splash back, laminate wooden floor, integrated dishwasher, stainless steel built in oven and four ring ceramic hob, stainless steel chimney extractor fan integrated washing machine, integrated fridge freezer, recessed spotlights, breakfast area. - Bedroom One
- 4.3m x 2.9m (14'1" x 9'6")
Built in robe. - Bedroom Two
- 2.87m x 2.26m (9'5" x 7'5")
- Shower Room
- Modern white suite, double built in shower cubicle with thermostatically controlled shower and overhead rainforest drencher, dual flush close coupled WC, ceramic tiled floor, chrome heated towel rail, vanity unit with mixer taps, tiled effect wall covering, tongue and groove ceiling.
- Outside
- Paved garden area to rear. Designated car parking and additional visitors car parking.
- CUSTOMER DUE DILIGENCE
- As a business carrying out estate agency work, we are required to verify the identity of both the vendor and the purchaser as outlined in the following: The Money Laundering, Terrorist Financing and Transfer of Funds (Information on the Payer) Regulations 2017 - https://www.legislation.gov.uk/uksi/2017/692/contents To be able to purchase a property in the United Kingdom all agents have a legal requirement to conduct Identity checks on all customers involved in the transaction to fulfil their obligations under Anti Money Laundering regulations. We outsource this check to a third party and a charge will apply of £20 + Vat for each person.





