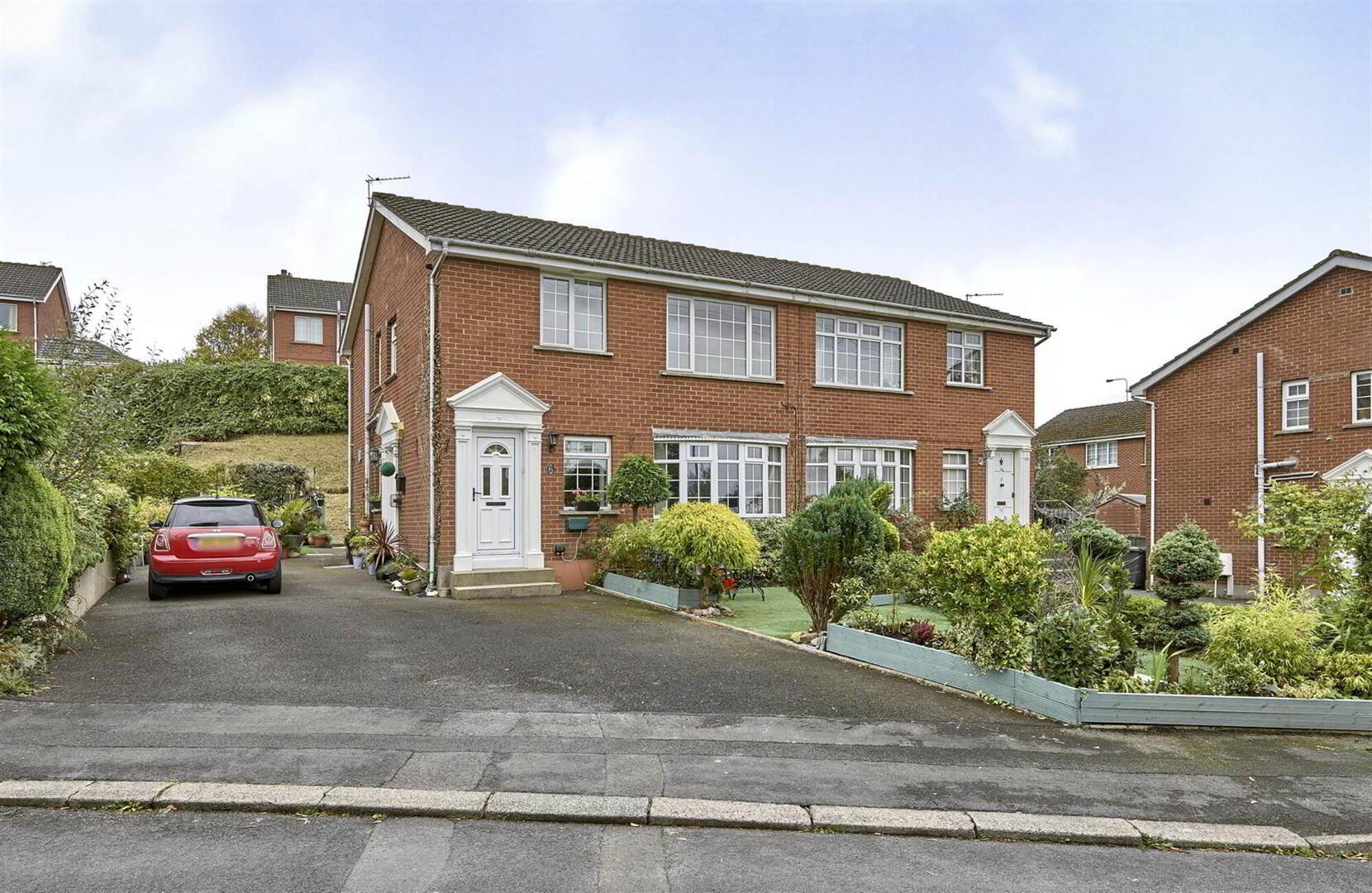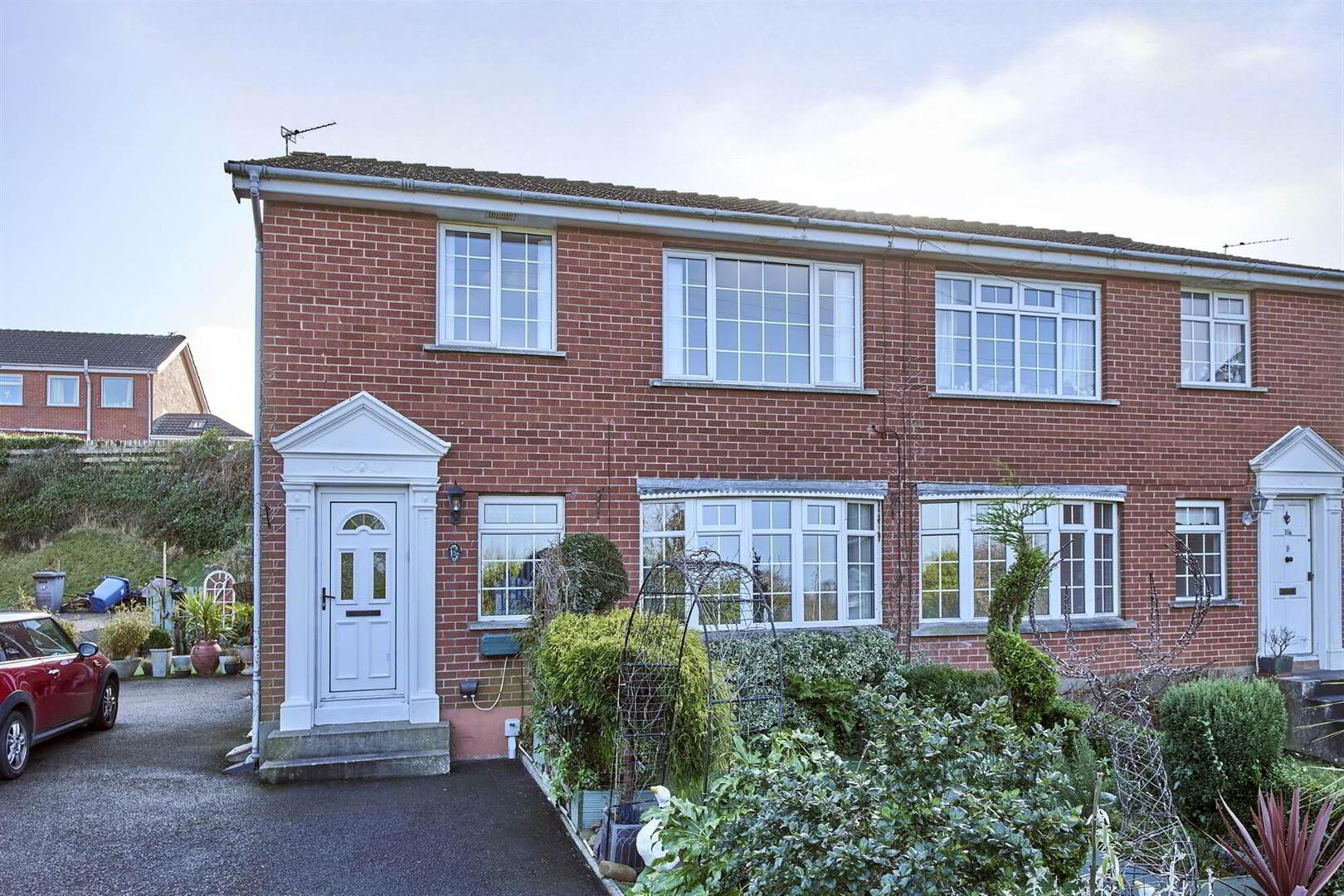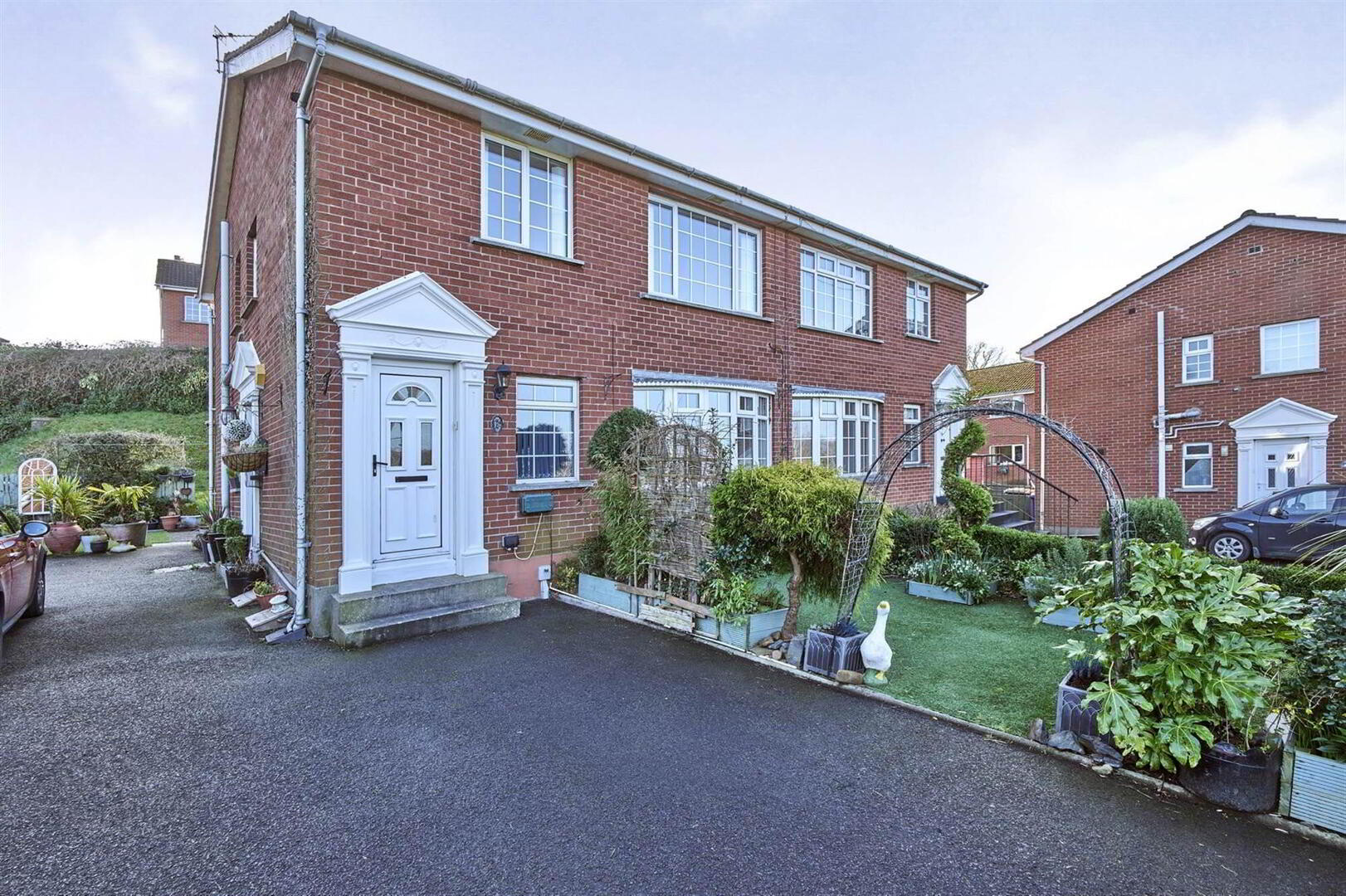


16a Strathearn Court,
Holywood, BT18 9NR
2 Bed Apartment
Offers Around £125,000
2 Bedrooms
1 Reception
Property Overview
Status
For Sale
Style
Apartment
Bedrooms
2
Receptions
1
Property Features
Tenure
Not Provided
Energy Rating
Heating
Gas
Broadband
*³
Property Financials
Price
Offers Around £125,000
Stamp Duty
Rates
£799.49 pa*¹
Typical Mortgage
Property Engagement
Views All Time
2,409

Features
- Attention all investors, first time buyers and retirees alike
- Located on the periphery of Holywood town centre
- Well appointed, bright & spacious first floor apartment
- Living Room
- Separate kitchen
- Two bedrooms
- Newly fitted shower room
- Gas fired central heating
- uPVC frame double glazed windows
- Garden to rear plus shared driveway offering ample off street parking
- A highly convenient location, situated within close proximity to a range of local amenities and facilities
- Located approx 2 miles of George Best City Airport & approx 6 miles to Belfast city centre
- NO ONWARD CHAIN *
- Predicted rental income of £800 pcm
A highly convenient location, situated within close proximity to a range of local amenities and facilities including a variety of local shops, restaurants and cafes plus Bannatyne Health Club and George Best City Airport. Also within commuting distance of Belfast by both road or rail. Early viewing is recommended to avoid disappointment.
Ground Floor
- uPVC double glazed front door to . . .
- COMMUNAL HALLWAY:
- Meter cupboard. Staircase to . . .
First Floor
- HALLWAY:
- LIVING ROOM:
- 4.5m x 3.5m (14' 9" x 11' 6")
Oak effect laminate wood floor. - KITCHEN:
- 3.2m x 1.9m (10' 6" x 6' 3")
Oak kitchen with range of high and low level units, laminate worktops, stainless steel sink with drainer and mixer tap, part tiled walls, space for cooker, extractor fan, plumbed for washing machine, space for fridge freezer. - BEDROOM (1):
- 3.5m x 3.3m (11' 6" x 10' 10")
Vinyl flooring. - BEDROOM (2):
- 3.m x 1.7m (9' 10" x 5' 7")
Vinyl flooring, built-in shelved cupboard with Baxi boiler. - SHOWER ROOM:
- White suite comprising panelled bath with Mira electric shower over, low flush wc, pedestal wash hand basin, fully tiled walls, ceramic tiled floor, extractor fan, window.
Directions
Travelling along Belfast Road, towards Belfast, turn right into Strathearn Court. No 16a is on the left hand side.




