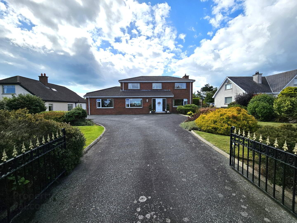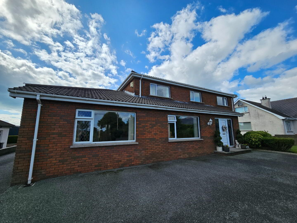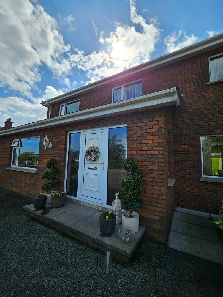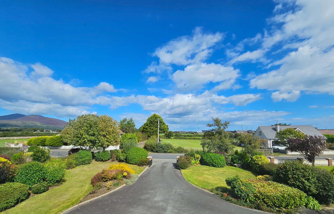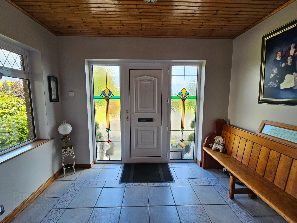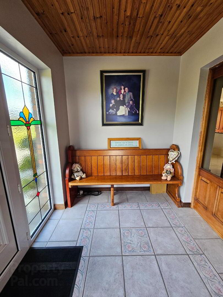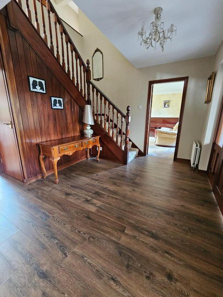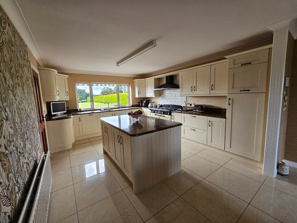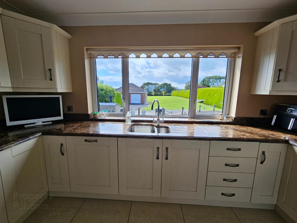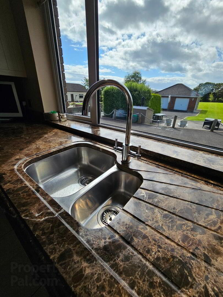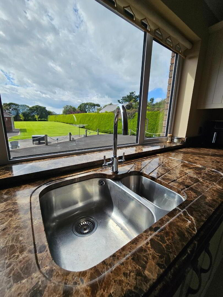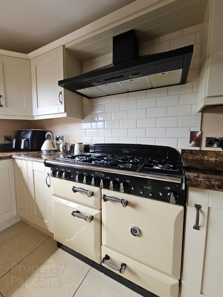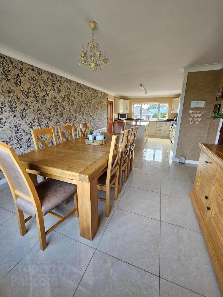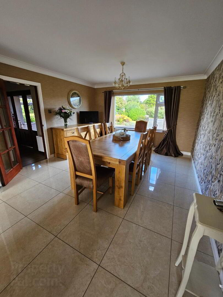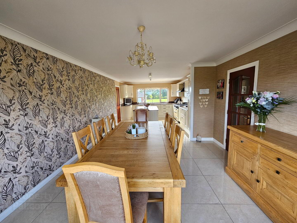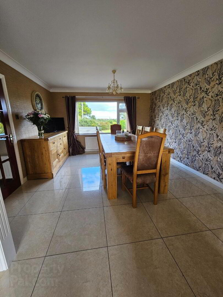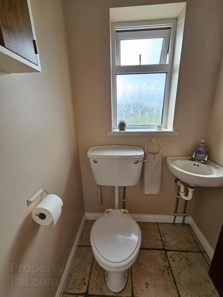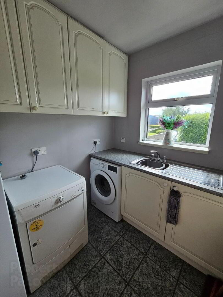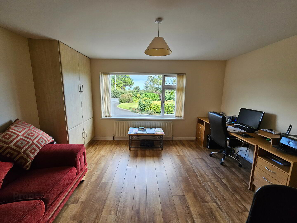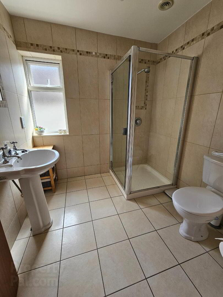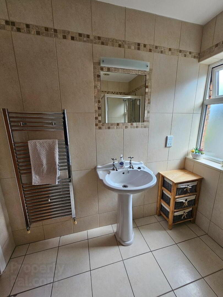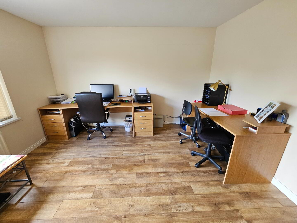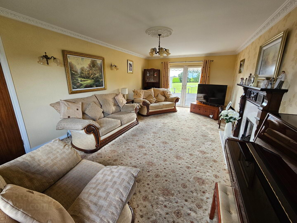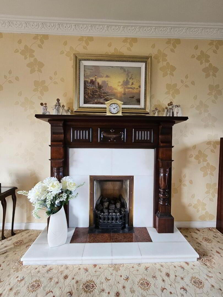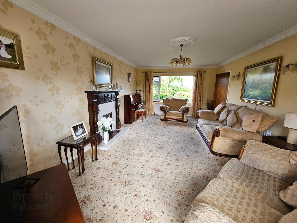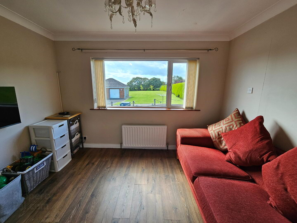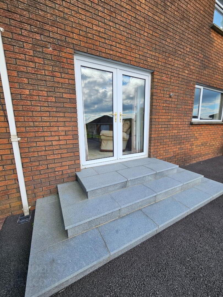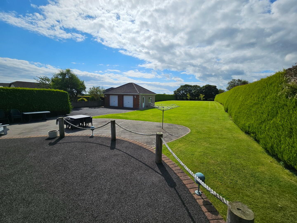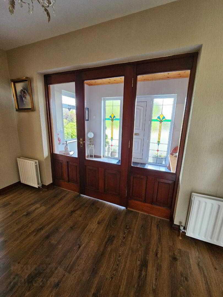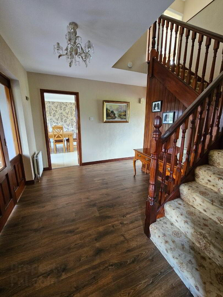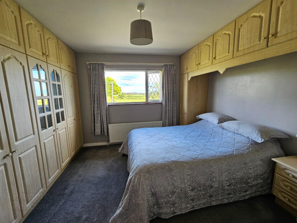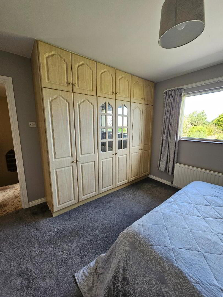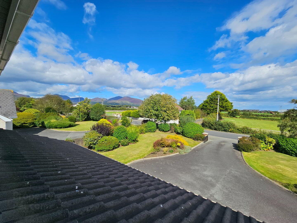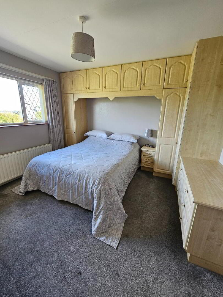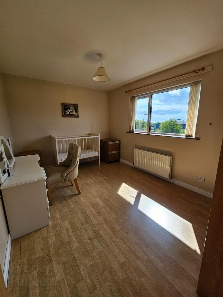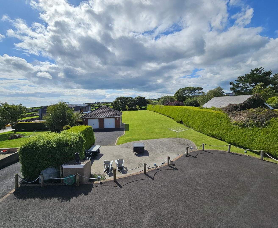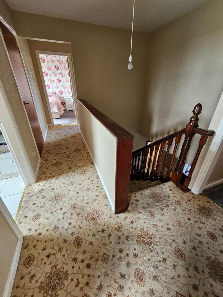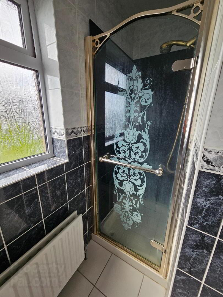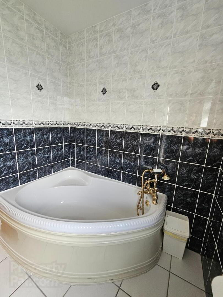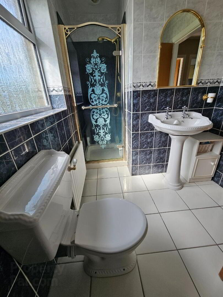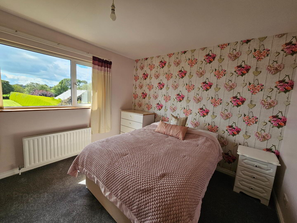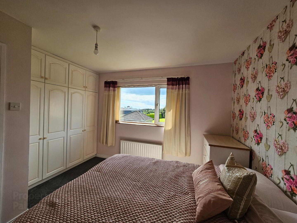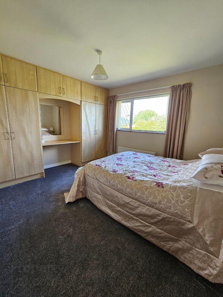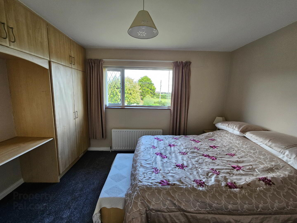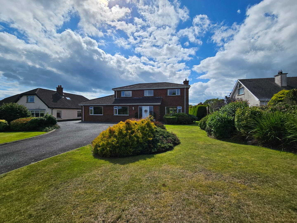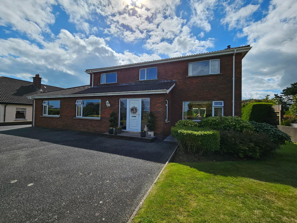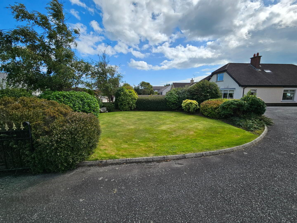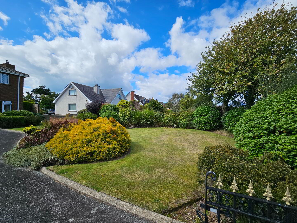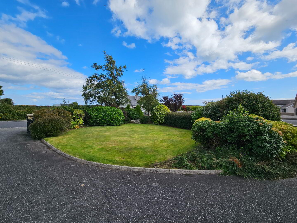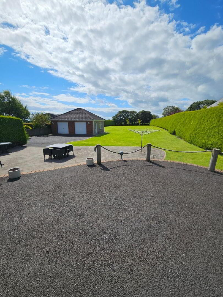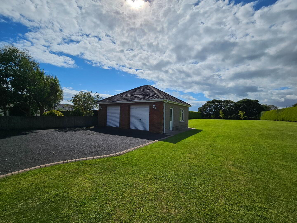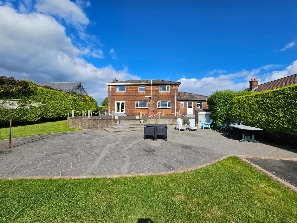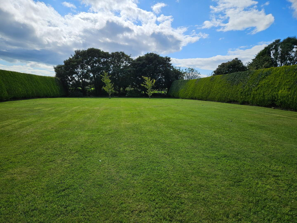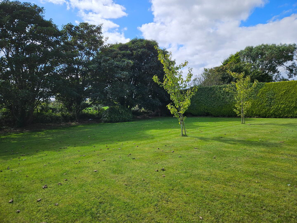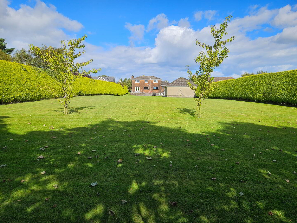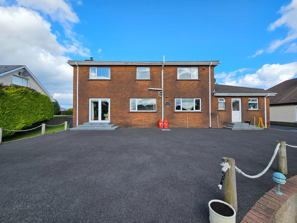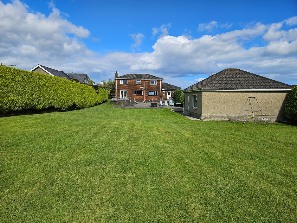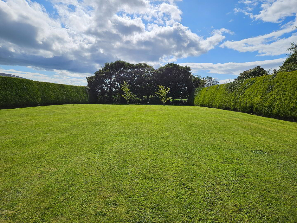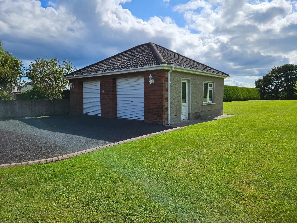16a Moneydarragh Road,
Annalong, BT34 4TY
6 Bed Detached House
Offers Over £475,000
6 Bedrooms
2 Bathrooms
2 Receptions
Property Overview
Status
For Sale
Style
Detached House
Bedrooms
6
Bathrooms
2
Receptions
2
Property Features
Tenure
Freehold
Energy Rating
Heating
Oil
Broadband
*³
Property Financials
Price
Offers Over £475,000
Stamp Duty
Rates
£2,285.10 pa*¹
Typical Mortgage
Legal Calculator
Property Engagement
Views Last 7 Days
235
Views Last 30 Days
1,004
Views All Time
11,145
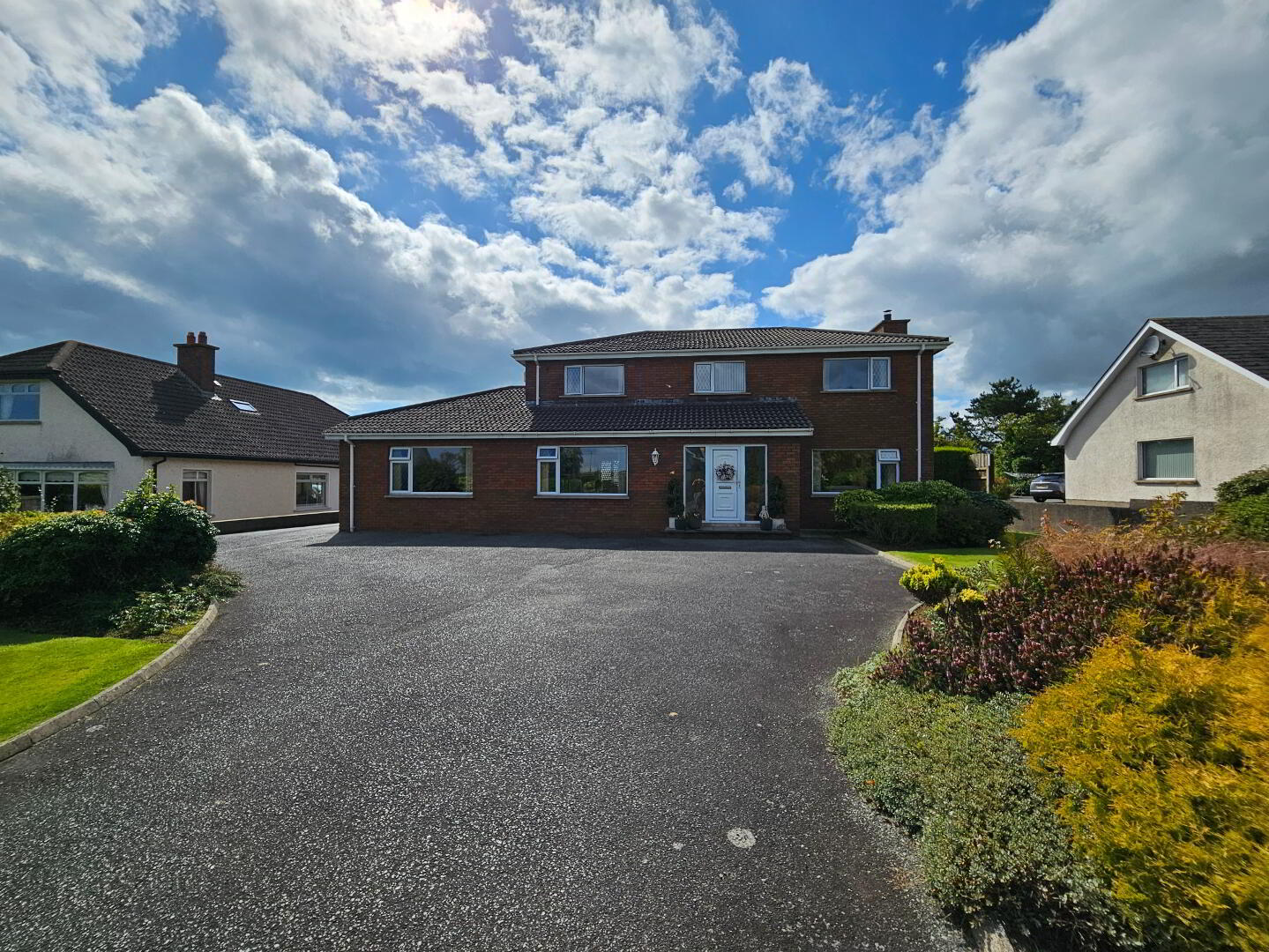
Features
- Exceptional Plot
- Prime Location
- Six Bedrooms
- Two Reception
- Condensing Boiler
- Double Garage
- Huge Private Rear Garden
- Floored Roofspace
- Pumped bead cavity insulation
We are delighted to offer for sale this exceptional six bedroom family home with breathtaking gardens as far as the eye can see! Located in a beautiful and convenient location just off the Moneydarragh Road in Annalong. This home offers the rare opportunity to acquire excellent living space with enormous external grounds and double garage, making this home suitable to a variety of buyers! Viewing can be arranged through Sole Agent.
Entrance Porch
Through white PVC front door with stained glass side panels. Tongue & Groove ceiling. Tiled floor. Side window. Internal glazed doors through to hall.
Hall
Laminate wooden floor. Feature wood panelling. Carpeted mahogany staircase to first floor. Glazed door to kitchen/Dining.
Kitchen/Dining 3.84m x 8.78m
Luxury cream fitted kitchen with large island. Stainless steel sink & tap and granite worktops. Recess for range cooker. Tiled at splashback. Integrated dishwasher and fridge. Strip lighting.
Door through to back porch
Utility 2.31m x 1.91m
Built in units with stainless steel sink. Plumbed for washing machine. Tiled floor. Window to rear.
Downstairs WC 1.23m x 1.21m
White suite comprising w.c and wash hand basin. Privacy window to rear. Tiled floor.
External PVC glazed rear door to rear of property.
Shower Room 2.24m x 2.21m
Fully tiled shower room. White suite comprising w.c, wash hand basin and shower. In wall mirror with tiled border. Heated towel rail. Extractor fan. Privacy window to rear.
Bedroom One 4.38m x 3.93m
Built in storage. Laminate wooden floor. Large window to front.
Reception one – Living Room 3.50m x 2.93m
Laminated wooden floor, large window to rear garden.
Hotpress
Partly shelved
Cloakroom
With Storage
Reception - Lounge 6.63m x 3.91m
Carpet flooring. Open fire with tiled hearth and mahogany surround. Ceiling coving. Window to front. Double doors to rear garden.
First floor accommodation:
Hall landing:
Storage cupboard and access to floored roof space.
Bedroom Two: 3.59m x 1.65m
Carpet flooring. Window to front.
Bedroom Three 3.85m x 3.60m
Built in storage units. Window to front. Carpet flooring.
Bedroom Four 3.83m x 2.84m
Laminate wooden floor. Window to rear.
Bathroom 2.63m x 2.16m
Fully tiled white suite comprising w.c, wash hand basin and corner bath. Privacy window. Shower cubicle with thermostatic shower. Shaver point.
Bedroom Five: 3.35m x 3.22m
Carpet flooring. Built in wardrobes. Window to rear.
Bedroom Six: 3.85m x 3.31m
Window to front. Built in storage. Carpet Flooring.
Externally:
Double Garage 7.64m x 6.61m
Two up and over garage doors. One large open pan garage. Window and side door.
To the front of this property is a brick wall to match the dwelling and entrance gates through to a tarmac drive, mature shrubs and lawn. Substantial parking to the rear, side and front of this property. Beautiful views of the countryside and Mourne Mountains.
To the rear of this property there is an extensive garden, surrounded and enclosed by beautiful tall trees for privacy. There is a large paved patio and raised tarmac area for parking. Granite steps to both the back door and patio doors to the lounge. Tarmac drive to the side.

