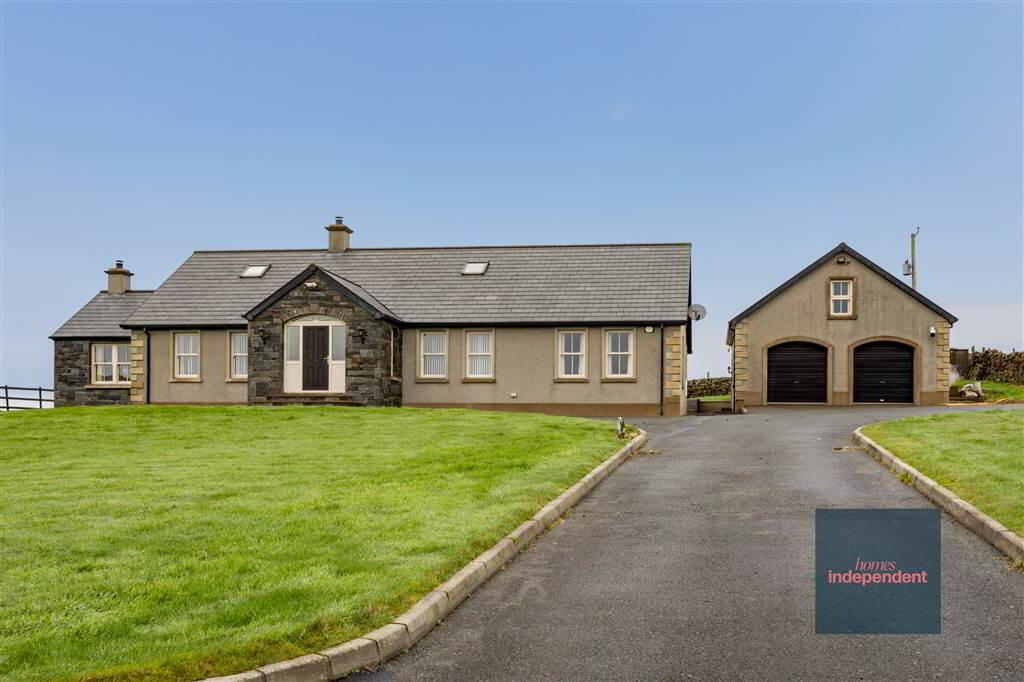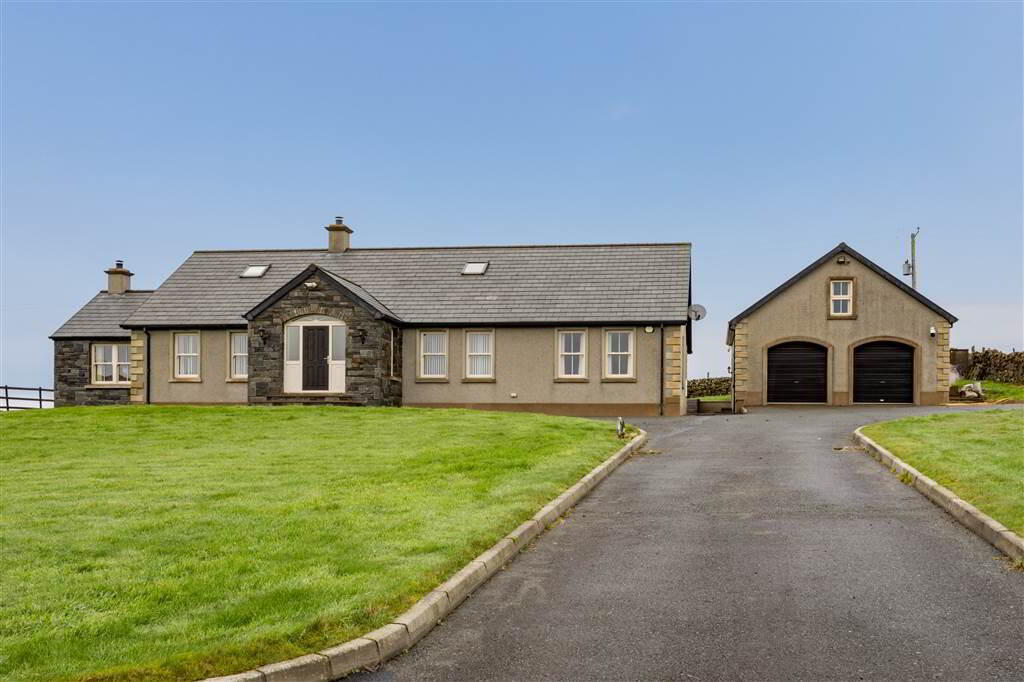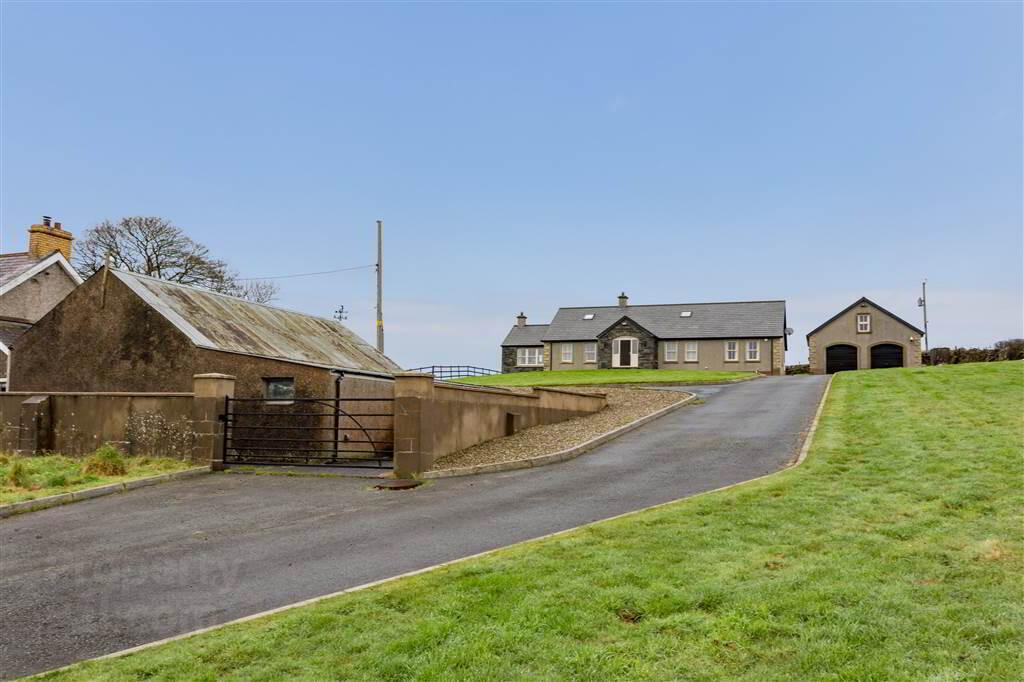


16a Burnside Road,
Broughshane, BT42 4PB
5 Bed Detached Bungalow
Offers Around £425,000
5 Bedrooms
4 Receptions
Property Overview
Status
For Sale
Style
Detached Bungalow
Bedrooms
5
Receptions
4
Property Features
Size
298 sq m (3,207.7 sq ft)
Tenure
Not Provided
Energy Rating
Heating
Oil
Broadband
*³
Property Financials
Price
Offers Around £425,000
Stamp Duty
Rates
£2,842.68 pa*¹
Typical Mortgage
Property Engagement
Views Last 7 Days
5,825
Views Last 30 Days
9,455
Views All Time
17,465

Features
- Detached chalet bungalow
- Five bedrooms (two with en-suite shower room)
- Living room with fireplace
- Family room with stove
- Dining room
- Study
- Kitchen with in-frame solid Oak units
- Utility room
- Ground floor bathroom
- First floor shower room
- Oil fired central heating system
- PVC double glazed windows
- Composite front door
- Beam vacuum system
- Electric gates
- CCTV
- Paddock at side of property
- Stone wall and pillars
- Gardens in lawn
- Enclosed areas for equestrian use
- Large shed
- Detached double garage
- Solar panels, currently owned and receiving ROCs payments
- Convenient to Ballymena Town Centre
- Approximate date of construction: 2010
- Tenure: Freehold
- Estimated Domestic Rate Bill: £2,842.68
- Total area: approx. 298.7 sq. metres (3207.65 sq. feet)
Ground Floor
- ENTRANCE HALL:
- With composite front door with Glazed side panes. Balustrade staircase to first floor. Spot lighting to ceiling. Wooden flooring.
- LIVING ROOM:
- 5.97m x 5.03m (19' 7" x 16' 6")
With cast-iron fireplace to granite hearth, surround and mantle. - KITCHEN:
- 7.4m x 5.03m (24' 3" x 16' 6")
With a range of solid Oak eye in-frame and low-level fitted units with granite worktop, Belfast sink with granite worktop and stainless-steel mixer tap. Space for Rangemaster style stove. Integrated dishwasher. Space for American style fridge-freezer. Cutlery drawers. Saucepan drawers. Kitchen island with built-in storage cupboards and seating area. Built-in media storage unit. Under cabinet lighting. Spot lighting to ceiling. Tiled flooring. - FAMILY ROOM:
- 5.02m x 4.45m (16' 6" x 14' 7")
With multi-fuel burning stove to slate hearth, stone cladding surround and railway sleeper style mantle. Vaulted ceiling. Spot lighting to ceiling. Tiled flooring. PVC double doors to rear. - UTILITY ROOM:
- 3.16m x 3.13m (10' 4" x 10' 3")
- DINING ROOM:
- 4.13m x 3.61m (13' 7" x 11' 10")
- STUDY:
- 3.24m x 2.36m (10' 8" x 7' 9")
With spot lighting to ceiling. Laminated wooden flooring. - BEDROOM (1):
- 4.57m x 3.47m (14' 12" x 11' 5")
With en-suite shower room. - ENSUITE SHOWER ROOM:
- With 3-piece white suite comprising LFWC, WHB and shower to tiled cubicle. Heated towel rail. Spot lighting to ceiling. Splash back tiling. Tiled flooring.
- BEDROOM (2):
- 3.4m x 3.22m (11' 2" x 10' 7")
- BATHROOM:
- With 3-piece white suite comprising LFWC, WHB and free-standing bath with hand-held shower head. Spot lighting to ceiling. Splash back tiling. Tiled flooring.
First Floor
- LANDING:
- With hot-press with shelved storage. Velux window. Spot lighting to ceiling.
- BEDROOM (3):
- 5.08m x 3.54m (16' 8" x 11' 7")
With spot lighting to ceiling. Velux window. - BEDROOM (4):
- 5.1m x 3.56m (16' 9" x 11' 8")
With en-suite shower room. Eaves storage. Spot lighting to ceiling. Velux windows. - ENSUITE SHOWER ROOM:
- With 3-piece white suite comprising LFWC, WHB and shower to enclosed tiled corner cubicle. Heated towel rail. Velux window. Splash back tiling. Tiled flooring.
- BEDROOM (5):
- 4.04m x 3.54m (13' 3" x 11' 7")
With eaves storage. Spot lighting to ceiling. Velux windows. - SHOWER ROOM:
- With 3-piece white suite comprising LFWC, WHB and shower to enclosed tiled corner cubicle. Splash back tiling. Tiled flooring.
Outside
- DETACHED GARAGE:
- 7.55m x 5.87m (24' 9" x 19' 3")
- Access from the Burnside Road through stone pillars and electric gates. Asphalt drive leading to property. Gardens in lawn to front. Enclosed area at front of property. Garden in lawn to rear. Enclosed area at side of property with large shed ideal for equestrian use. Outside tap. Outside lights.
Directions
Burnside Road is located less than thirty minutes from Ballymena Town. From Broughshane, turn right at the Church Entry and immediately left onto the Buckna Road. The Burnside Road is then located on your left as you drive through Buckna.




