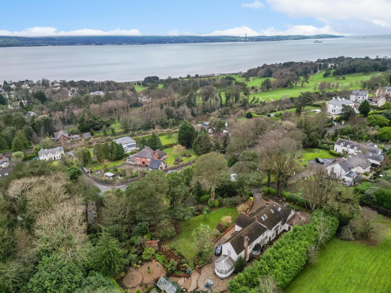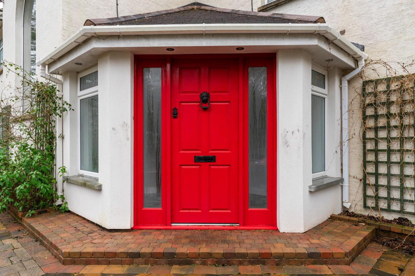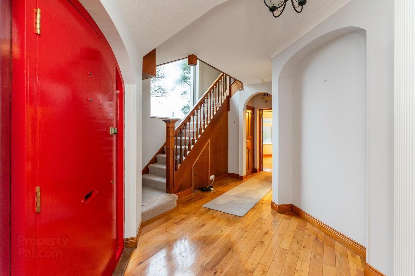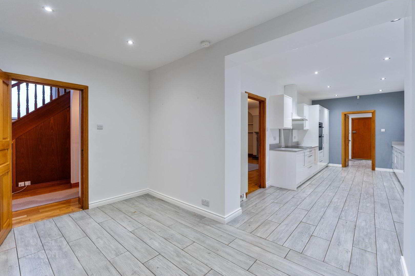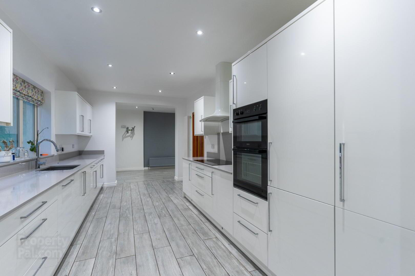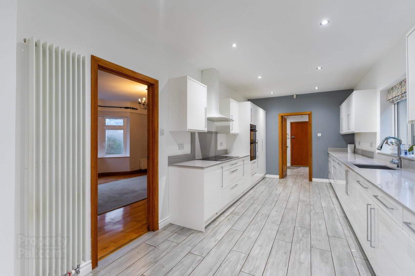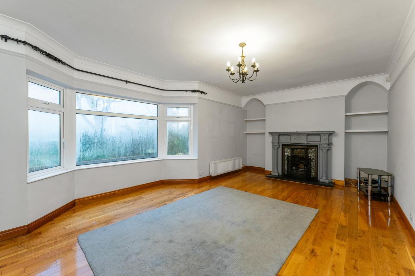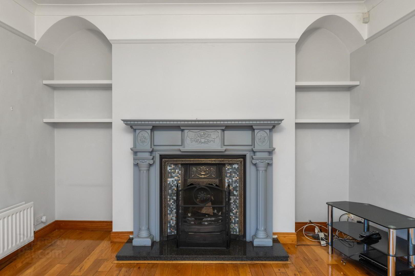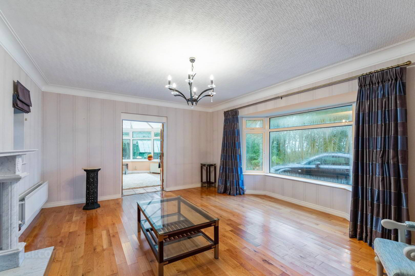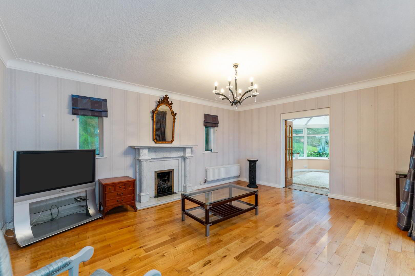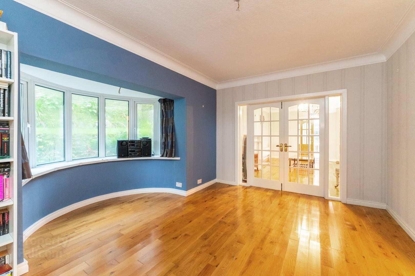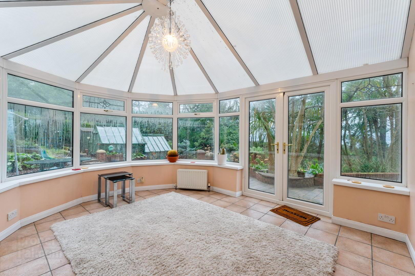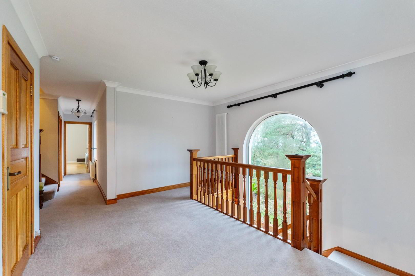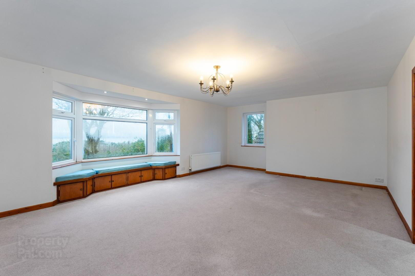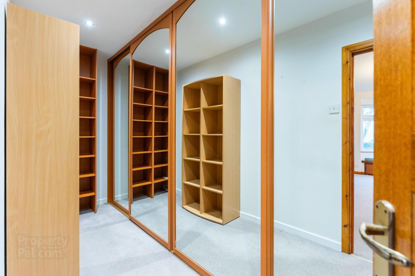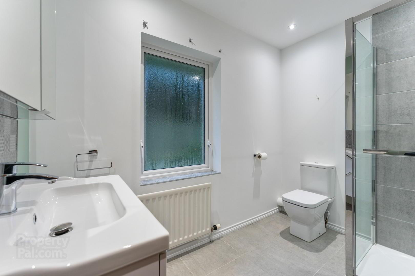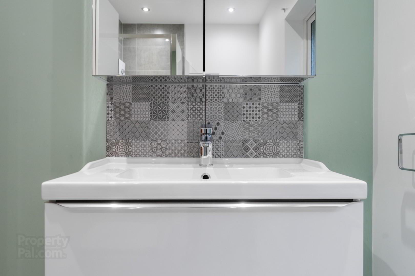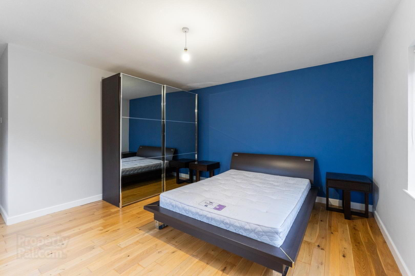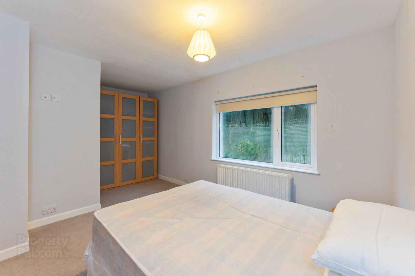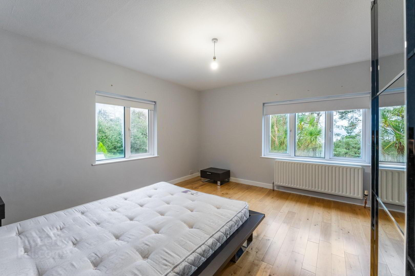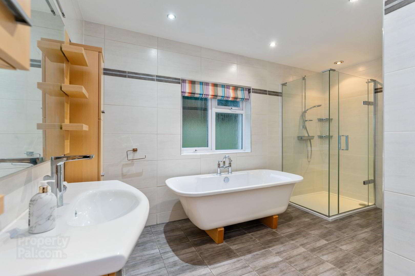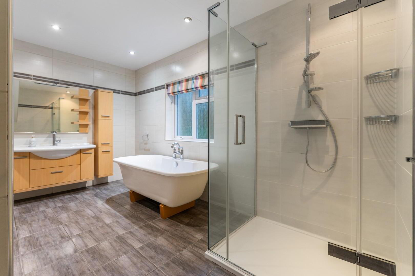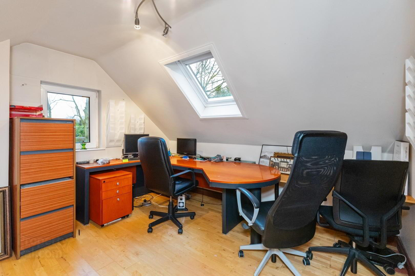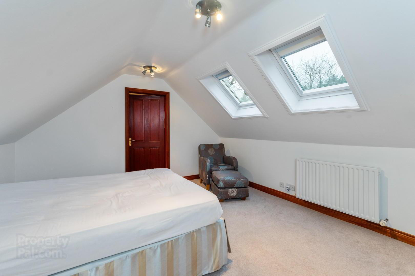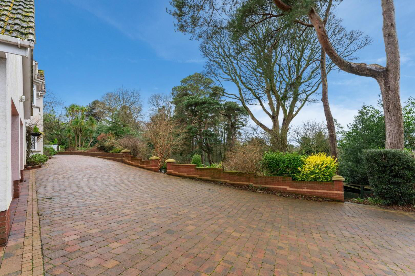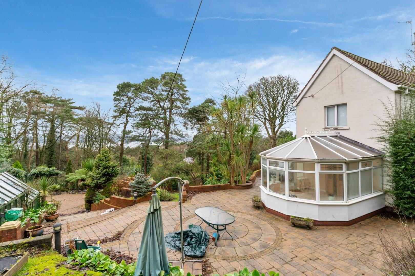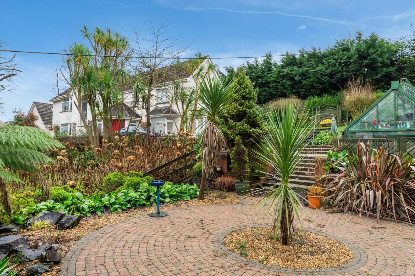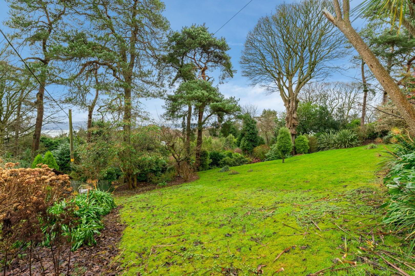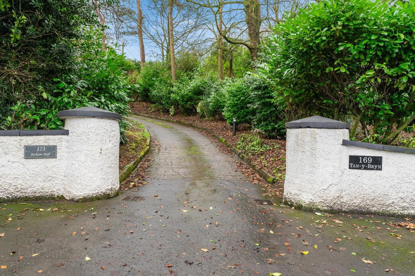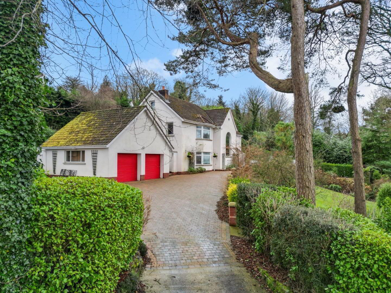169 Bangor Road,
Holywood, BT18 0ET
4 Bed Detached House
Asking Price £825,000
4 Bedrooms
3 Bathrooms
4 Receptions
Property Overview
Status
For Sale
Style
Detached House
Bedrooms
4
Bathrooms
3
Receptions
4
Property Features
Tenure
Freehold
Energy Rating
Broadband
*³
Property Financials
Price
Asking Price £825,000
Stamp Duty
Rates
£3,815.20 pa*¹
Typical Mortgage
Legal Calculator
In partnership with Millar McCall Wylie
Property Engagement
Views All Time
1,057
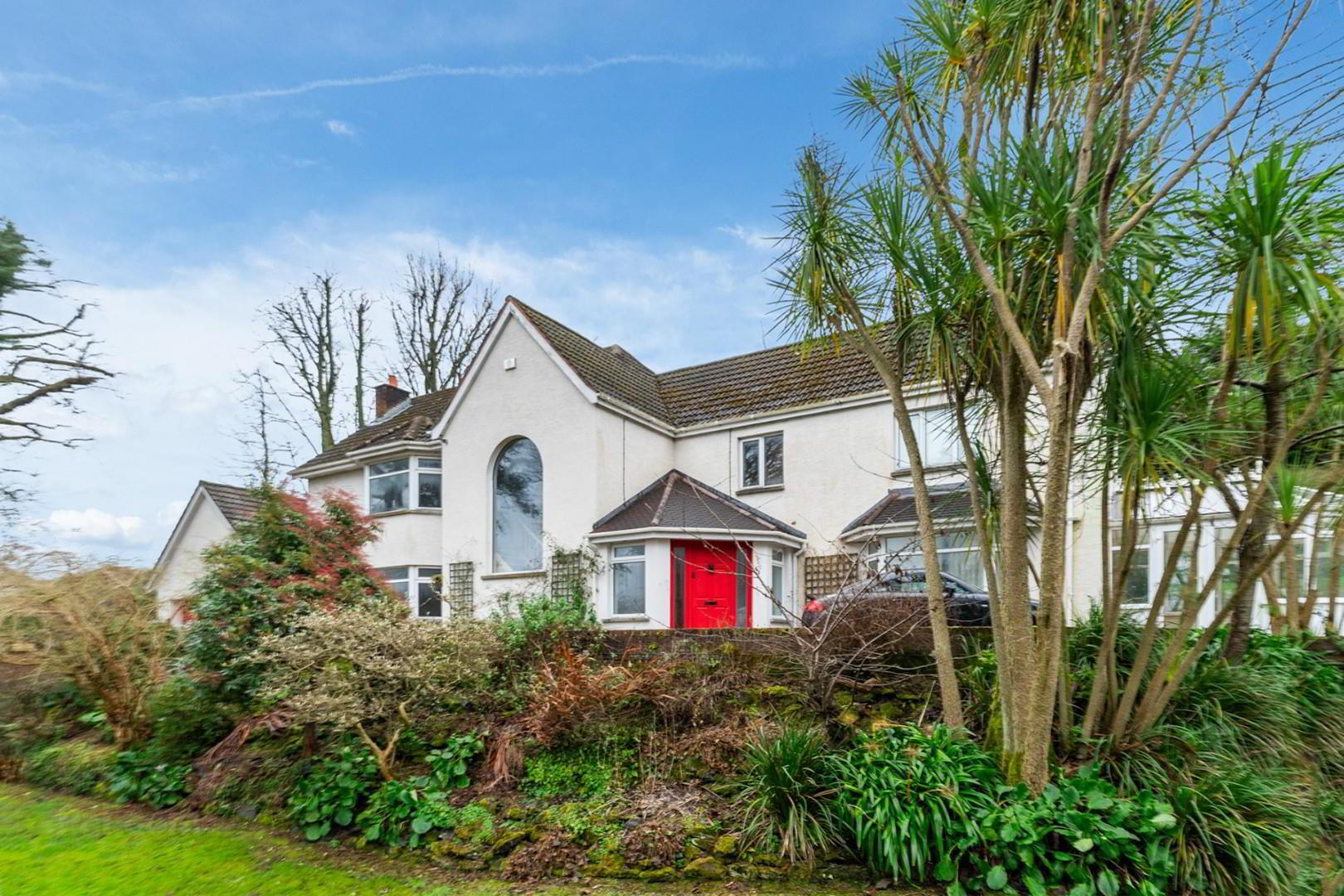
Features
- Charming detached family home located on the prestigious Bangor Road, Holywood
- Elevated and Substantial Site with views over Belfast Lough
- Prime Location in North Down
- Four spacious bedrooms - master with en-suite
- Flexible living accommodation with four reception rooms
- Mature gardens providing perfect setting for outdoor activities
- Two storey garage
- Private laneway
- Oil heating
- Situated a stone's throw from local amenities, schools, and the vibrant heart of Holywood town
The home is set across three levels, providing a versatile and expansive layout, ideal for family living. With four generously sized living areas, including a comfortable lounge and additional rooms for relaxing or entertaining, this home offers plenty of space for everyone to enjoy. The kitchen dining area is recently updated, providing a modern and inviting space for family meals and gatherings, while the rest of the home is ready for personal updating to suit your preferences.
On the upper floors, you will find four spacious bedrooms, offering flexible accommodation for family members or guests. Each room is filled with natural light, taking full advantage of the property’s elevated position with views over the lough.
Externally, the property is complemented by extensive gardens that provide a perfect setting for outdoor activities, gardening, or simply enjoying the peaceful surroundings. The two-storey garage offers ample storage and parking space, making it ideal for those with additional vehicles or a need for workshop space.
Your Next Move…
Thinking of selling, it would be a pleasure to offer you a FREE VALUATION of your property.
To arrange a viewing or for further information contact Michael Chandler Estate Agents on 02890 450 550 or email [email protected]
- Entrance Hall
- Living Room 4.99m x 5.45m (16'4" x 17'10")
- Lounge 5 x 4.6 (16'4" x 15'1")
- Sunroom 4.5m x 3.65m (14'9" x 11'11")
- Kitchen/Dining Area 4.33m x 9.00m (14'2" x 29'6")
- Utility 3.2m x 2.97m (10'5" x 9'8")
- Family Room/Dining Room 6.81m x 4.35m (22'4" x 14'3")
- Downstairs W.C. 1.35m x 1.5m (4'5" x 4'11")
- First Floor
- Master Bedroom 6.8m x 5.43m (22'3" x 17'9")
- En-Suite 1.8m x 2.71m (5'10" x 8'10")
- Family Bathroom 3.16m x 4.12m (10'4" x 13'6")
- Bedroom 2 3.16m x 5.01m (10'4" x 16'5")
- Bedroom 3 4.39m x 4.92m (14'4" x 16'1")
- Second Floor
- Bedroom 4 4.45m x 3.88m (14'7" x 12'8")
- Study 3.6m x 3.88m (11'9" x 12'8")
- Michael Chandler Estate Agents have endeavoured to prepare these sales particulars as accurately and reliably as possible for the guidance of intending purchasers or lessees. These particulars are given for general guidance only and do not constitute any part of an offer or contract. The seller and agents do not give any warranty in relation to the property/ site. We would recommend that all information contained in this brochure is verified by yourself or your professional advisors. Services, fittings and equipment referred to in the sales details have not been tested and no warranty is given to their condition. All measurements contained within this brochure are approximate. Site sizes are approximate and have not been verified.



