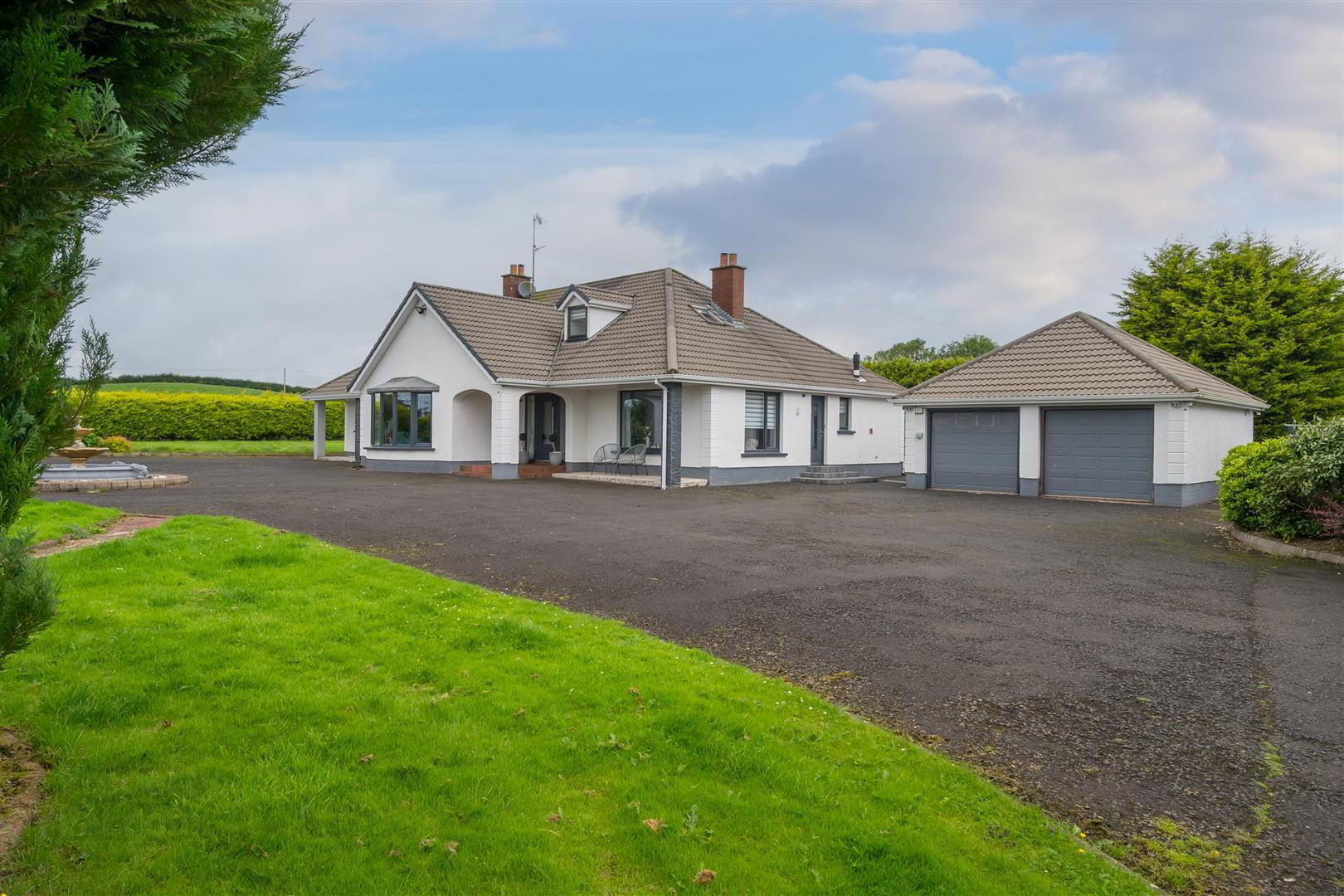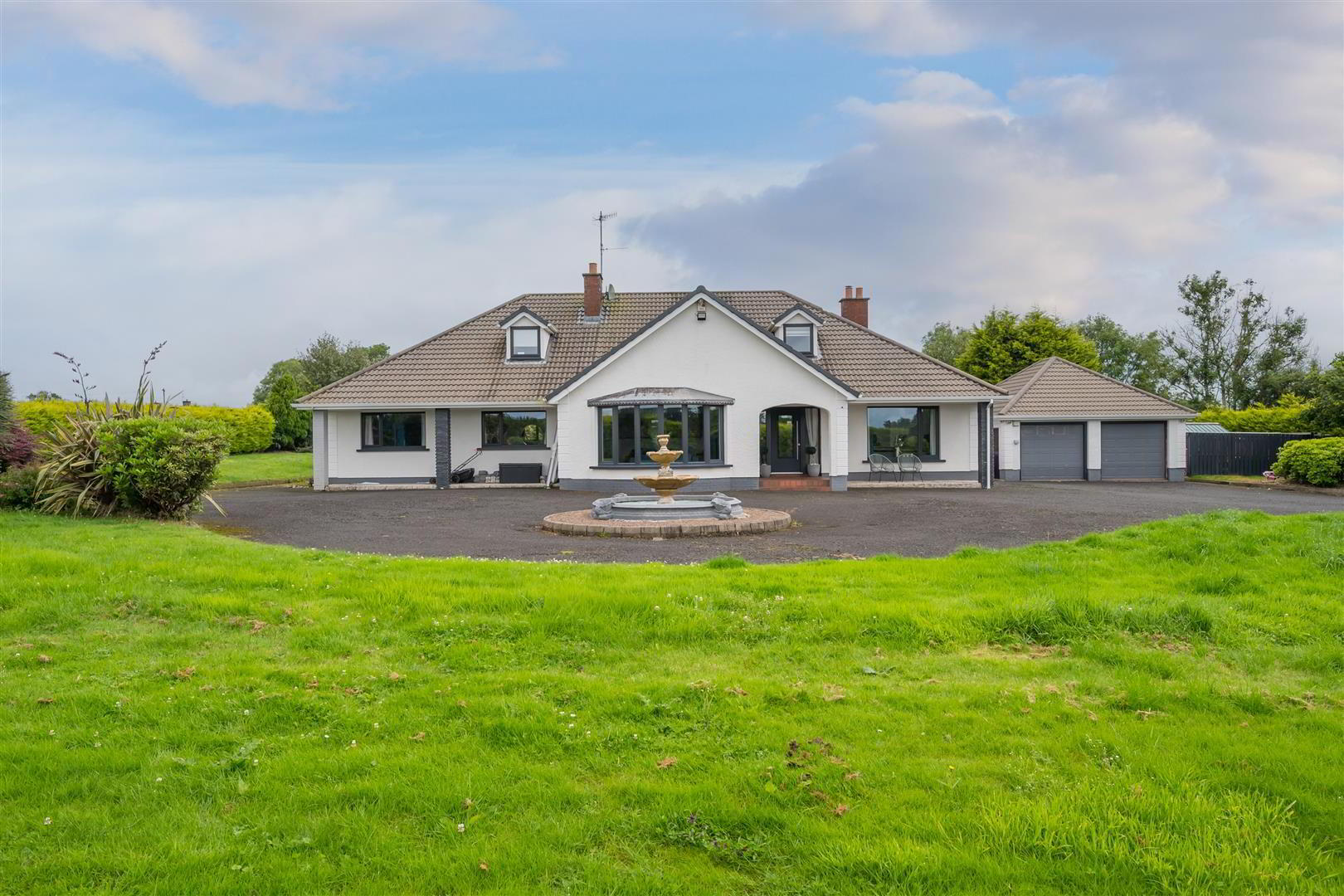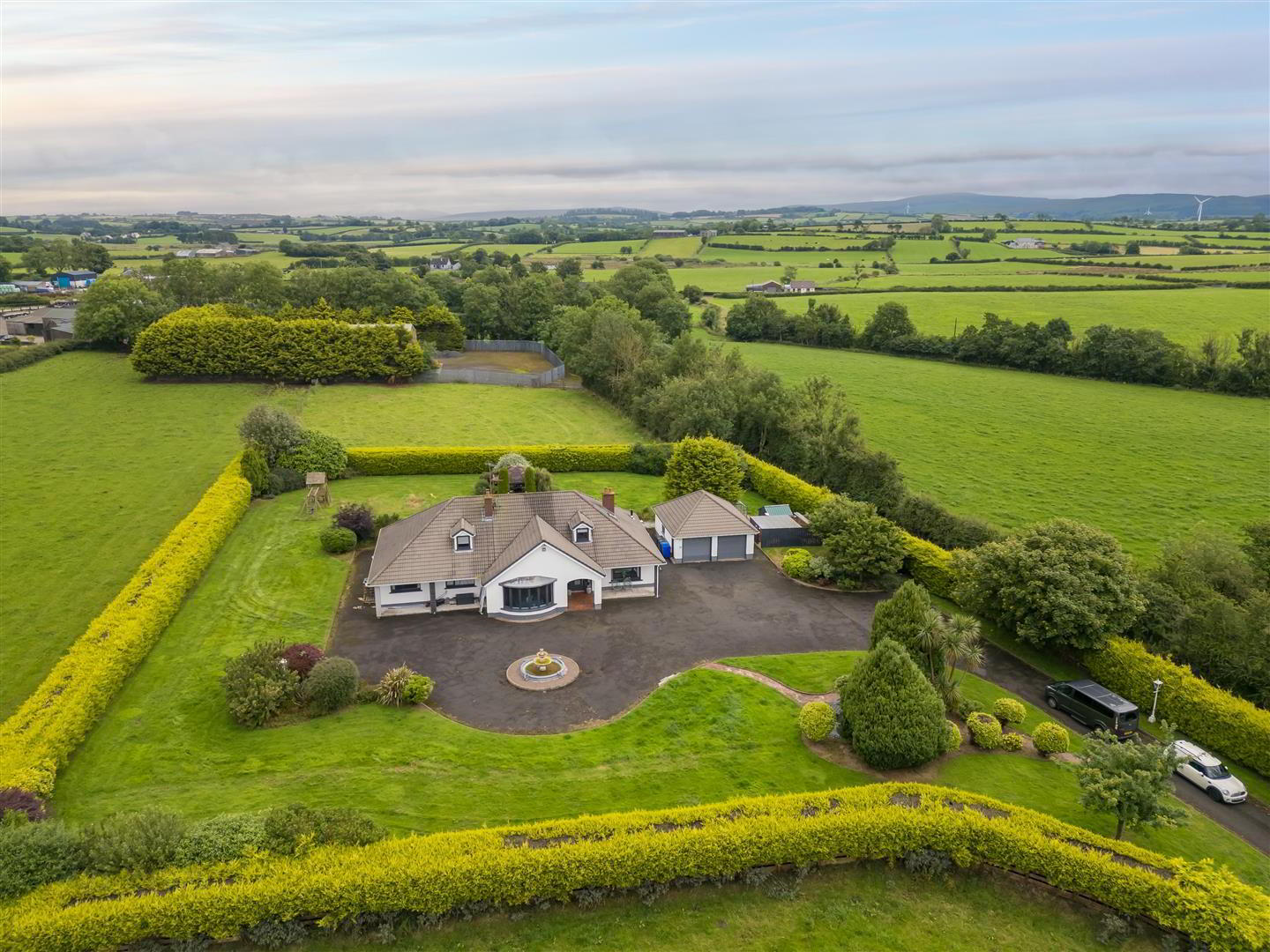


168 Frosses Road,
Dunloy, Ballymena, BT44 9DA
7 Bed Detached House
Sale agreed
7 Bedrooms
3 Bathrooms
3 Receptions
Property Overview
Status
Sale Agreed
Style
Detached House
Bedrooms
7
Bathrooms
3
Receptions
3
Property Features
Tenure
Freehold
Energy Rating
Property Financials
Price
Last listed at Offers Around £395,000
Rates
Not Provided*¹
Property Engagement
Views Last 7 Days
175
Views Last 30 Days
725
Views All Time
16,314

Features
- Extensive Detached Family Home (c.3360 sq.ft)
- 7 Bedrooms; 2 With En-Suite
- 4 Reception Rooms; Study
- Kitchen With Informal Dining Area; Utility Room
- Family Bathroom
- PVC Double Glazing; Oil Central Heating
- Detached Double Garage; Extensive Private Driveway With Entrance Gates
- Generous Site (c.1.3 Acres) In Lawn
- Convenient Location Close To North Coast
- Well Presented Throughout
Internally the property comprises an entrance hall, three reception rooms, kitchen with informal dining space, utility room, seven bedrooms, two with en-suite and family bathroom.
Externally the property consists of a large private driveway with entrance gates, expansive gardens in lawn and a detached double garage.
Early viewing recommended.
- ACCOMMODATION
- GROUND FLOOR
- ENTRANCE HALL
- PVC double glazed composite front door with matching side screens. Stairwell to first floor. Access to store. Tiled floor.
- LOUNGE 6.83m x 5.03m (22'5 x 16'6)
- Focal point open fire with marble surround and hearth. Bow bay window to front elevation.
- FAMILY ROOM 4.70m x 3.89m (15'5 x 12'9)
- Focal point wall mounted electric fire. Dual aspect windows.
- KITCHEN WITH INFORMAL DINING AREA 4.70m x 3.96m (15'5 x 13'0)
- Modern fitted kitchen in high and low level storage units and contrasting work surfaces. Island unit with granite work surfaces, breakfast bar area, and 4 ring gas hob. Separate 4 ring electric hob with extractor fan over, eye level grill and oven. Stainless steel 1.5 bowl sink unit. Space for fridge freezer. Tiled floor.
- UTILITY ROOM 4.09m x 2.16m (13'5 x 7'1)
- High and low level storage units and work surfaces. Stainless steel sink unit. Space for washing machine and tumble dryer. Oil fired central heating boiler (pressurised system). PVC composite rear door. Plumbing and sanitary ware for furnished cloakroom (stud work needs finished).
- DINING ROOM 3.56m x 3.96m (11'8 x 13'0)
- Wood laminate floor covering. Tiled floor.
- SUNROOM 3.99m x 3.76m (13'1 x 12'4)
- Hardwood double glazed doors to rear garden. Tiled floor.
- BEDROOM 2 4.11m x 3.96m (13'6 x 13'0)
- EN-SUITE
- Modern fitted three piece suite comprising shower cubicle with mains shower over, vanity unit and WC. Tiled floor.
- BEDROOM 3 3.99m x 3.89m (13'1 x 12'9)
- BEDROOM 4 3.56m x 3.89m (11'8 x 12'9)
- BEDROOM 7 3.96m x 2.59m (13'0 x 8'6)
- FAMILY BATHROOM
- Modern fitted 4 piece suite comprising freestanding roll top bath, shower cubicle with mains shower over, wash hand basin and WC. Tiled floor.
- FIRST FLOOR
- LANDING
- Access to eaves storage. Access to walk-in hot press with shelving and Velux window.
- PRINCIPAL BEDROOM 5.51m x 3.96m (18'1 x 13'0)
- Access to large walk-in wardrobe/eaves storage. Views to front over surrounding countryside.
- WALK-IN WARDROBE 6.15m x 1.45m (20'2 x 4'9)
- EN-SUITE
- Modern fitted three piece suite comprising shower cubicle, wash hand basin and WC. Velux window. Wood laminate floor covering and half-panelled walls. Eaves storage.
- BEDROOM 5 3.91m x 3.20m (12'10 x 10'6)
- Velux window.
- BEDROOM 6/PLAYROOM 4.88m x 3.48m (16'0 x 11'5)
- Velux window. Access to twin eaves storage.
- STUDY/STORAGE ROOM 4.57m x 2.87m (15'0 x 9'5)
- Access to walk-in storage area in eaves.
- EXTERNAL
- Extensive private site with mature gardens and paved patio area, wide array of plants and shrubs. Fish pond.
Large private driveway in tarmac with electrically operated timber entrance gates and intercom system.
Water feature to turning circle in driveway.
Timber shed with adjoining lean to with power and light.
Timber pergola area perfect for entertaining.
PVC fascia, soffits and rainwater goods.
Outside tap, lighting and sockets. - DETACHED DOUBLE GARAGE
- Electrically operated twin up and over doors.
Separate service door.
Access to roof space.
Concrete floor. Power and light.





