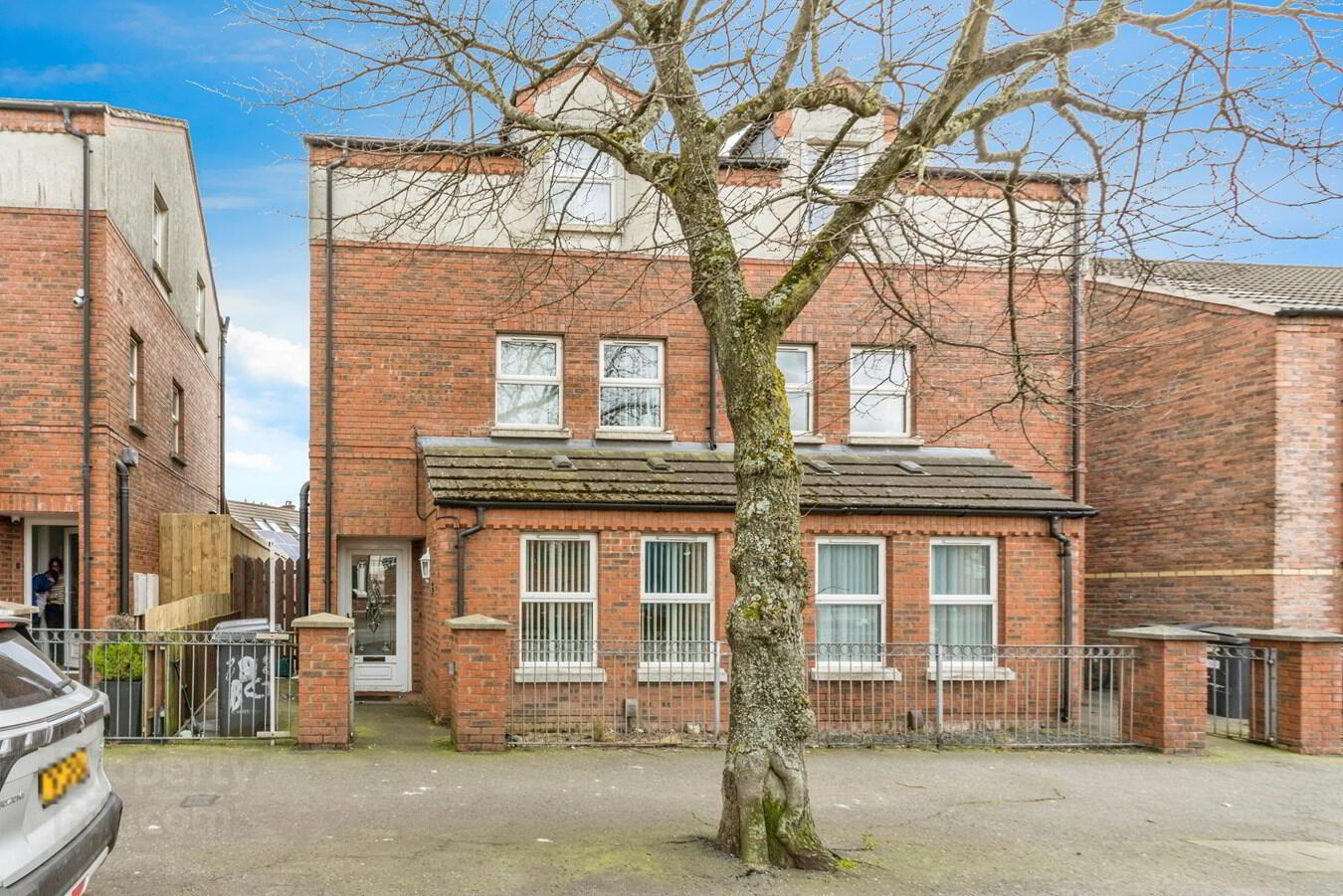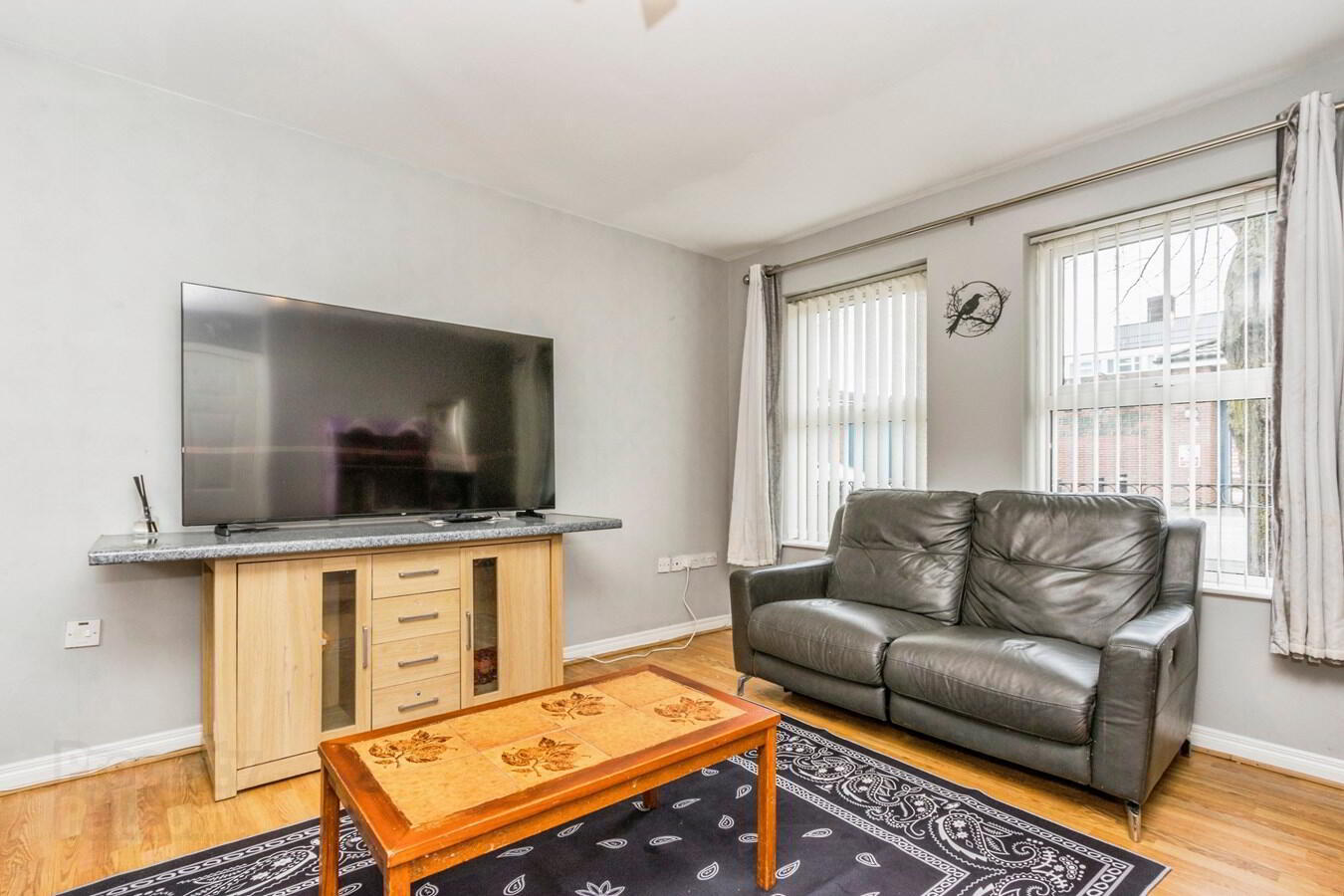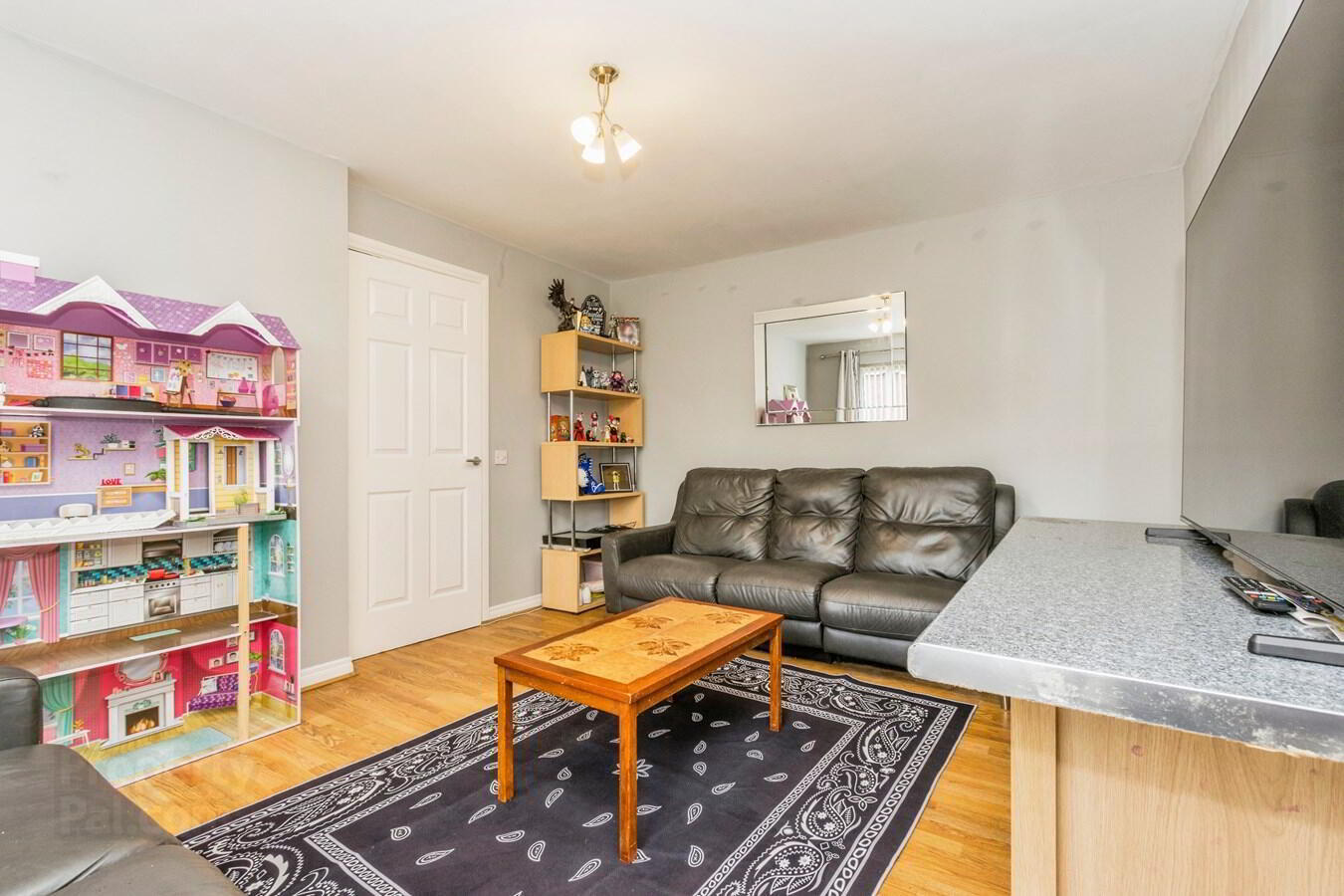


167 Tennent Street,
Belfast, BT13 3GF
4 Bed Semi-detached House
Offers Over £200,000
4 Bedrooms
Property Overview
Status
For Sale
Style
Semi-detached House
Bedrooms
4
Property Features
Tenure
Freehold
Energy Rating
Broadband
*³
Property Financials
Price
Offers Over £200,000
Stamp Duty
Rates
£1,046.27 pa*¹
Typical Mortgage
Property Engagement
Views Last 7 Days
408
Views Last 30 Days
1,978
Views All Time
4,344

Features
- Guide Price £220,000 - £200,000*
- Three Storey Semi-Detached House
- Four Double Bedrooms
- Spacious Living Room
- Well-Appointed Kitchen/Diner with Separate Utility Room
- Four Piece Bathroom, En-Suite WC & Cloakroom WC
- Low-Maintenance Rear Garden
- Foreyard & On-Street Parking
- Opportunity for Further Improvements & Modernisation
- Close to Amenities, Good Schools & Both Road/Public Transport Links
<p>We are proud to offer this Four Bedroom Semi-Detached House – all interest and OFFERS are INVITED.</p><p>*Guide Price £220,000 - £200,000*</p>



