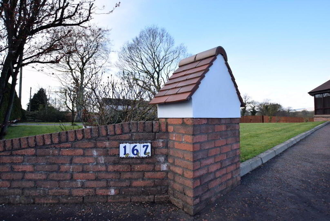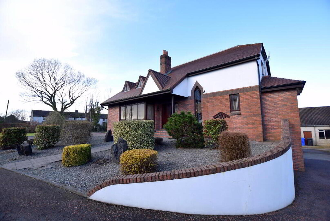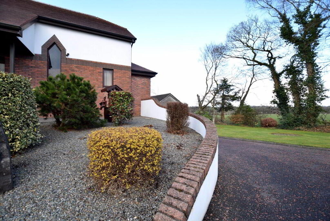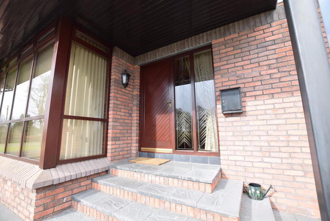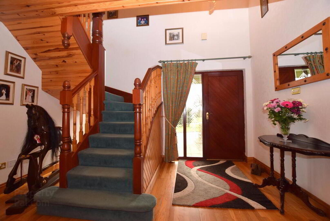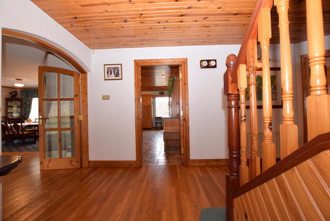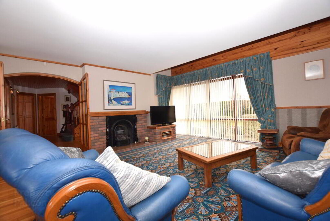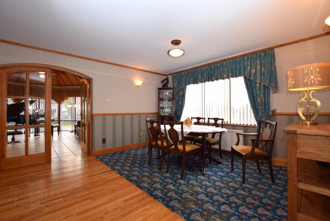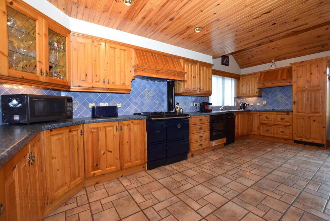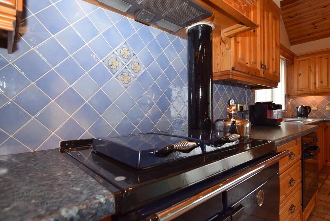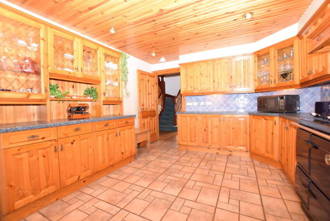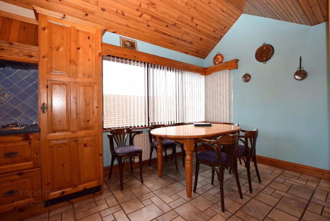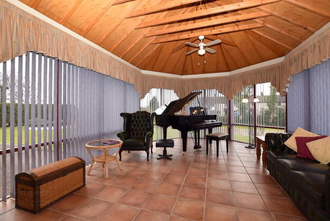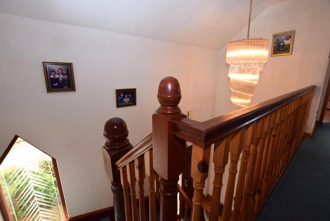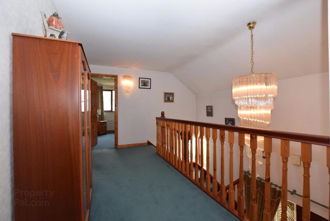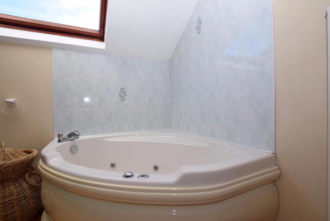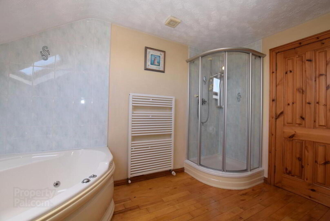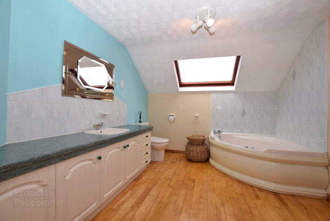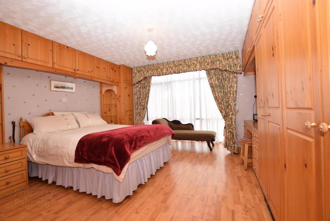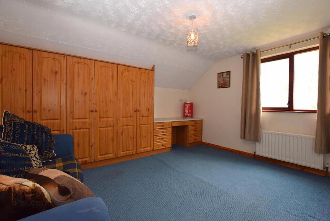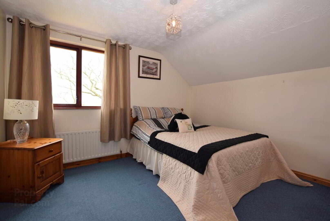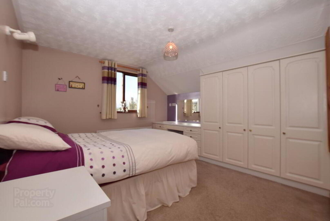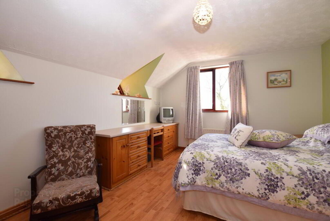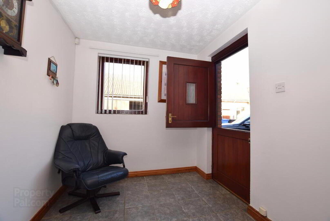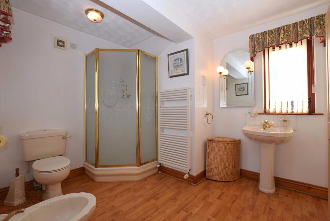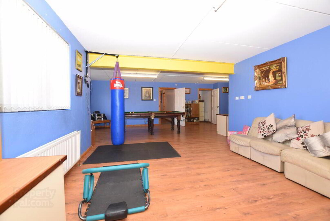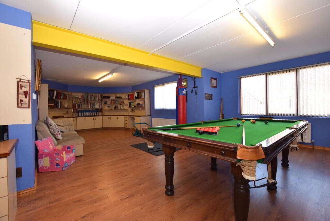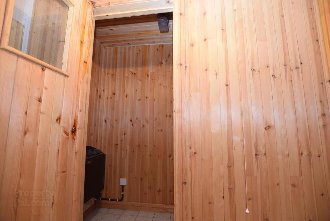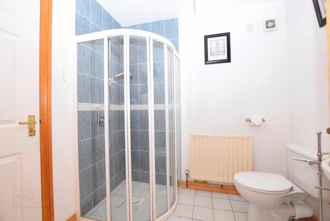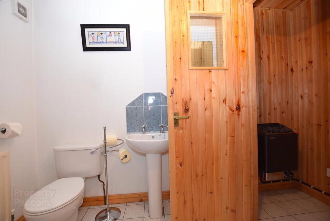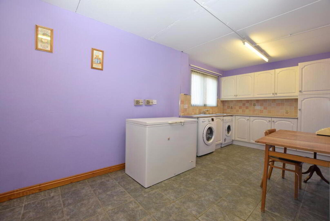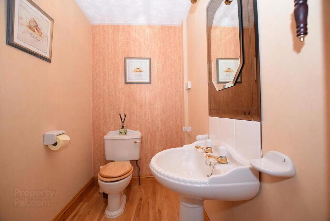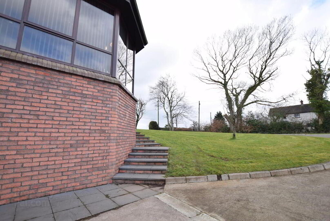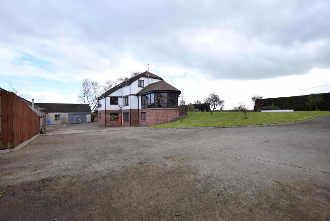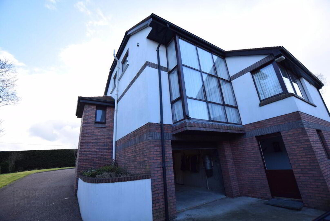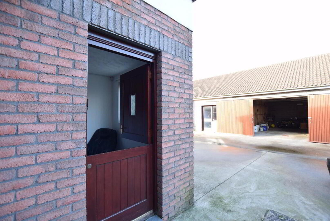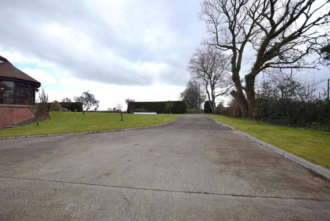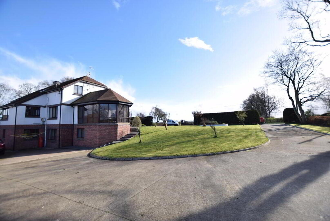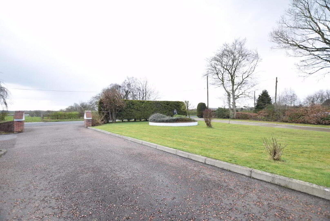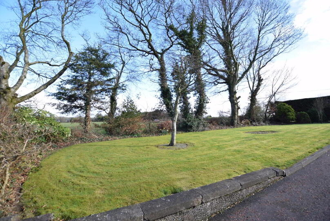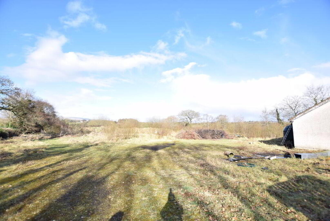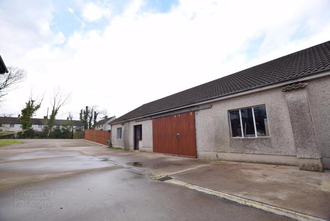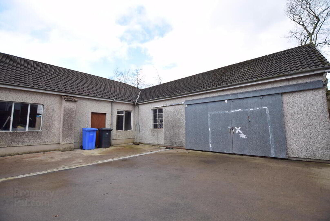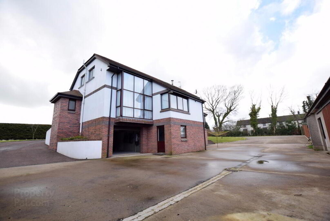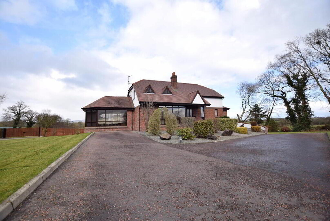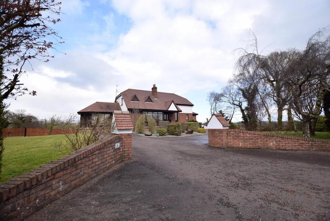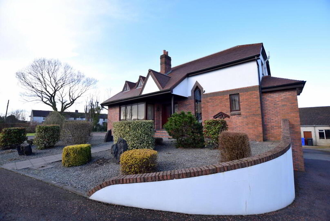167 Drum Road,
Cookstown, BT80 9DW
5 Bed Detached House
Price from £595,000
5 Bedrooms
3 Bathrooms
2 Receptions
Property Overview
Status
For Sale
Style
Detached House
Bedrooms
5
Bathrooms
3
Receptions
2
Property Features
Tenure
Not Provided
Energy Rating
Heating
Oil
Broadband
*³
Property Financials
Price
Price from £595,000
Stamp Duty
Rates
£1,043.02 pa*¹
Typical Mortgage
Legal Calculator
Property Engagement
Views Last 7 Days
131
Views Last 30 Days
801
Views All Time
37,718
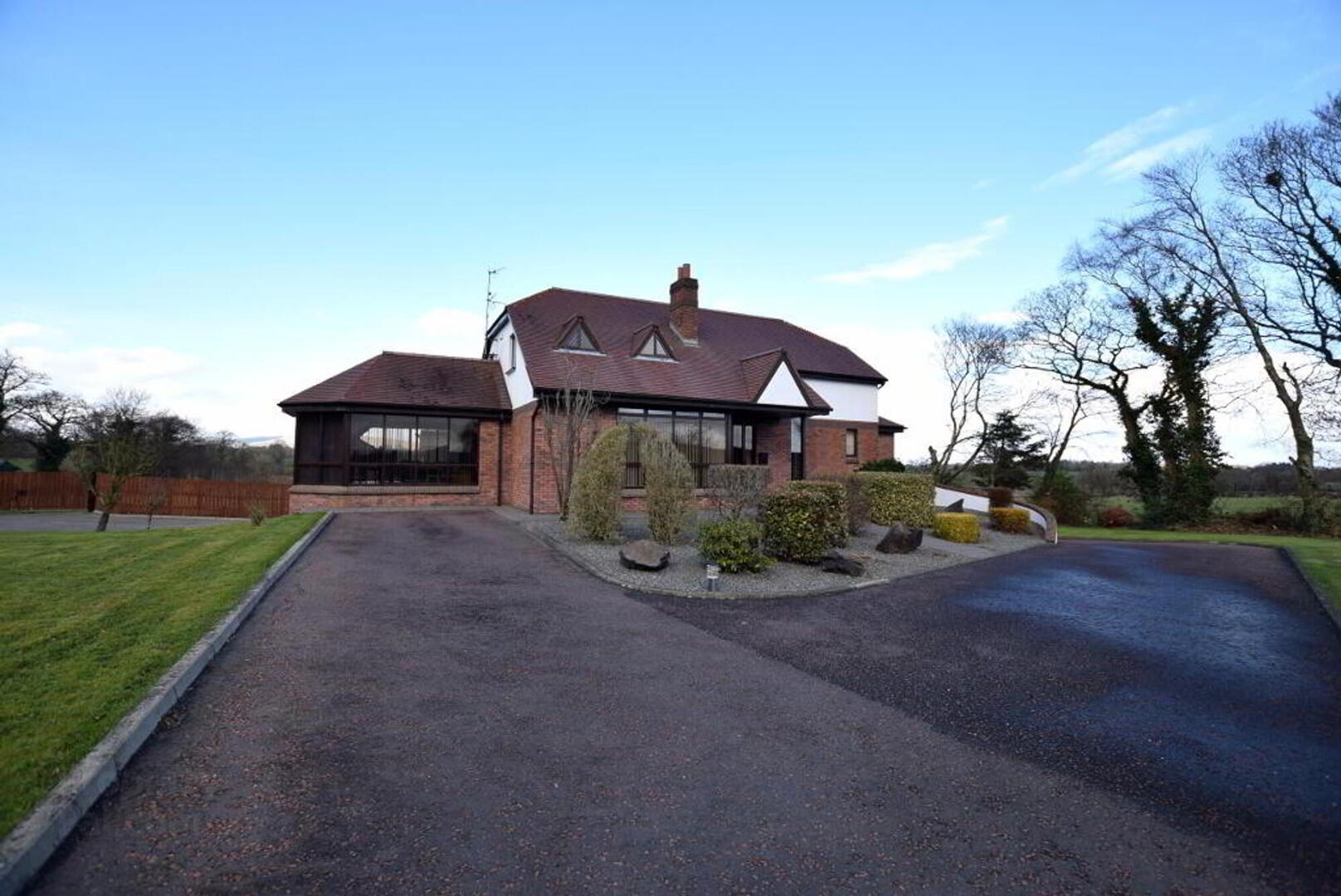
The residence is surrounded by superb mature gardens, asphalt driveway and concrete yard with double entrance from Drum Road.
The sale offers:
• c4000 sq ft of high quality residence and gardens
• c3000 sq ft commercial/industrial buildings
• Approximately 1.75 acre land partially hardcored
• Foundation for further building
• Remaining lands ideal for private or possibly commercial development.
Features include:
• Oil fired central heating
• Double glazed wooden windows
• Beam vacuum system
• CCTV to exterior
• Ample power points and TV points throughout
• Ground floor: Entrance hallway; lounge; sun-room; kitchen with sitting area and dining area; bedroom 1, en-suite.
• First floor: Gallery landing area; four bedrooms; bathroom & W.C.
• Basement: Utility room; games room/office and sitting area; storage room; sauna and shower room
• Exterior: Superb mature gardens, asphalt driveway, paved areas. Hardcore yard. Concrete driveway to rear with commercial outbuildings. Further land.
Accommodation comprises:
Entrance hallway: Mahogany door with glazed side panel. Oak flooring. Timber ceiling with gallery landing. W.C. & W.H.B with solid wood flooring.
Lounge: 8.9m wide (29' 2) 5.4m long (17' 9) Arched double glazed pine doors from hallway. Large picture window overlooking gardens. Brick built fireplace with cast iron inset. Feature pine clad ceiling. Oak flooring. Sitting area with adjoining dining area. Double glass/pine doors to sun room overlooking gardens. Tiled flooring Feature timber ceiling.
Kitchen: 6.2m wide (20' 4) 4.9m long (16' 1) Kitchen with excellent range of high and low level units with tiling between. Pine ceiling. Tiled flooring. Stanley Range double burner. Separate electric oven. Separate hob. Dishwasher. Fridge Freezer. Deep fat fryer. Extractor canopy fan. Adjoining dining space.
Bedroom 1: 5.2m wide (17' 1) 4.09m long (13' 5) Ground floor bedroom with feature window and laminate flooring. Fully fitted bedroom furniture. En-Suite: W.C., W.H.B. Bidet. Corner shower. Heated towel rail. Laminate flooring.
Gallery Landing: Walk in shelved airing cupboard.
Bedroom 2: 6.5m wide (21' 4) 3m long (9' 10) Side aspect double bedroom currently carpeted. Adjoining dressing room with fitted wardrobes. Separate door to landing - potential for separate bedroom.
Bedroom 3: 3.9m wide (12' 10) 3.4m long (11' 2) Side aspect window. Fitted wardrobe and dressing table. Currently carpeted.
Bedroom 4: 4.5m wide (14' 9) 3.4m long (11' 2) Side aspect windows and double feature leaded glass windows. Fitted wardrobes and dressing table. Laminate flooring.
Bathroom: 3.5m wide (11' 6) 2.9m long (9' 6) Corner Jacuzzi bath. W.C., W.H.B in fitted vanity units. Corner shower. Heated towel rail. Part tiled walls. Solid wood flooring. Velux window.
Basement area: Stairs from kitchen to tiled hallway and sitting area, stable door to rear yard. W.C. and corner shower. Sauna. Utility room with fitted units (6.2m x 2.4m) Storage room (plumbed for oil fired boiler). Games room/sitting area/office with laminate flooring (9.8m x 8.7m). Access to integrated garage with roller door.
Included in sale: Carpets, blinds, light fittings, curtain poles/rails, curtains, oven/hob, fridge freezer, dishwasher, washing machine, tumble dryer, TV aerial, wheelie bins & garden shed
All photographs have been taken with a wide angle lens.
MORTGAGE ADVICE: STANLEY BEST ESTATE AGENTS are pleased to offer a FREE independent mortgage and financial advice service. Please ask for details.
Important notice to purchasers – Your attention is drawn to the fact that we have been unable to confirm whether certain items included in the property are in full working order. Any prospective purchaser must accept that the property is offered for sale on this basis. These particulars are given on the understanding that they will not be construed as part of a contract, conveyance or lease.

Click here to view the video

