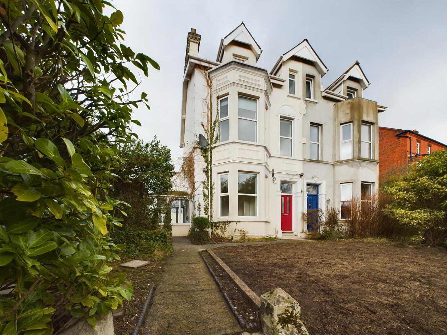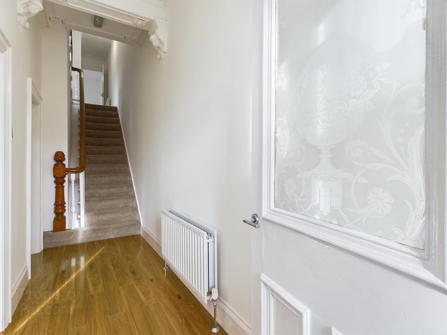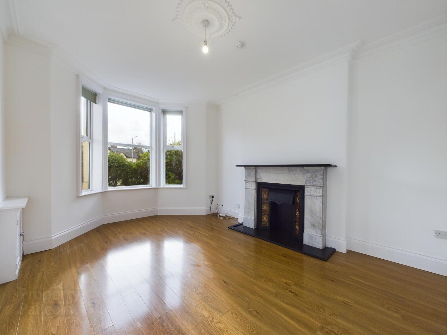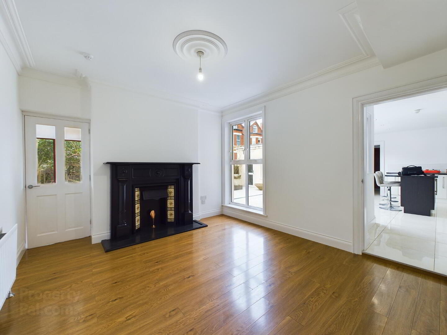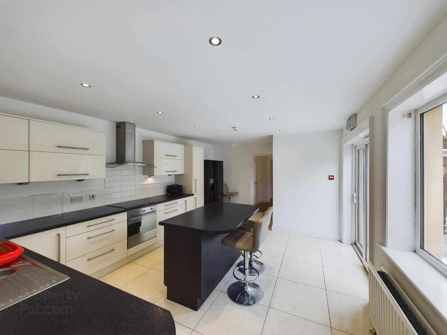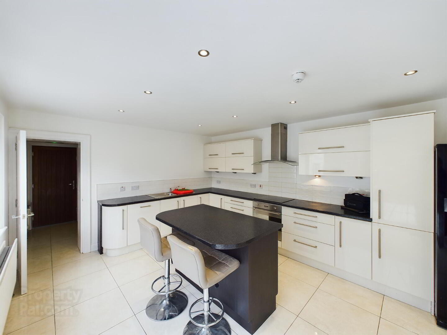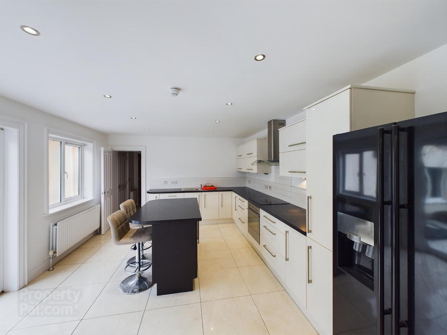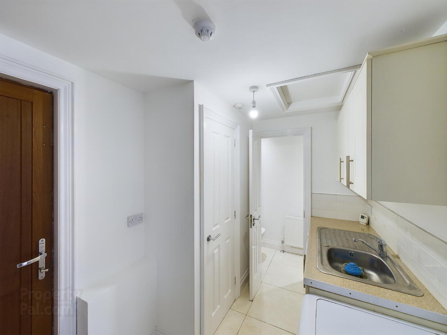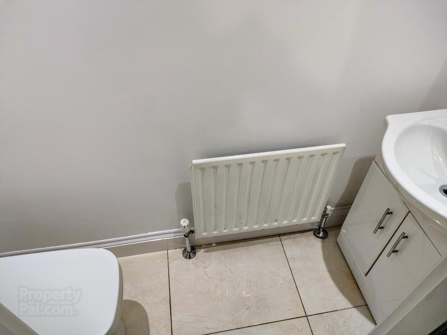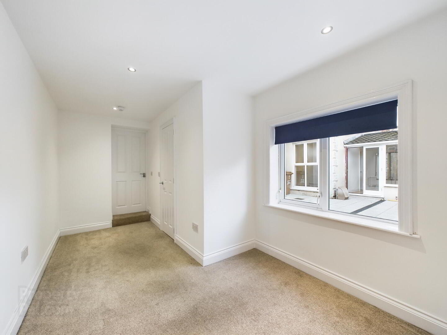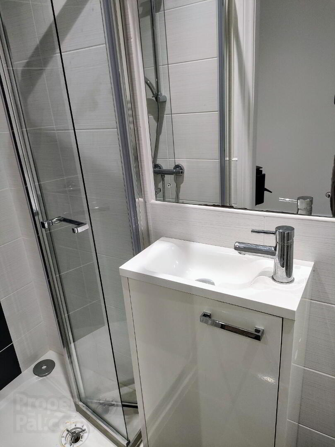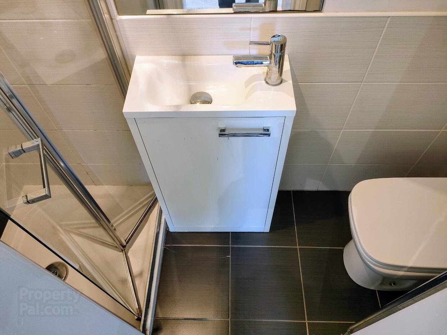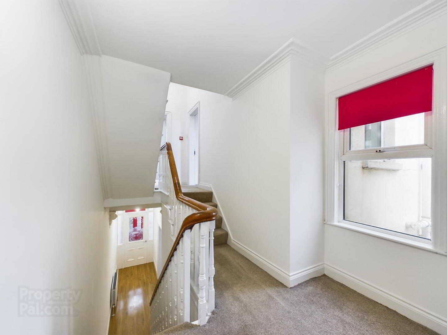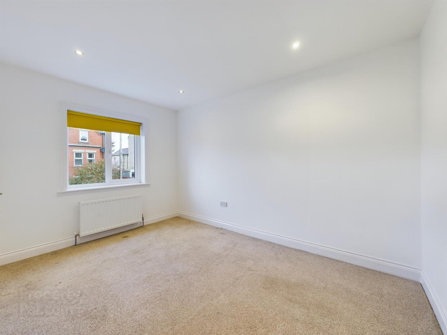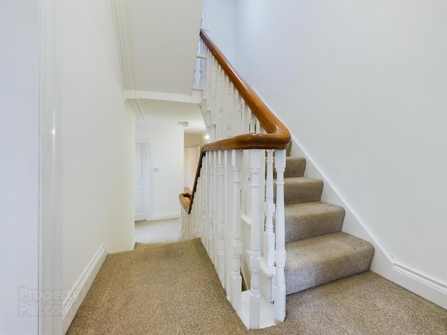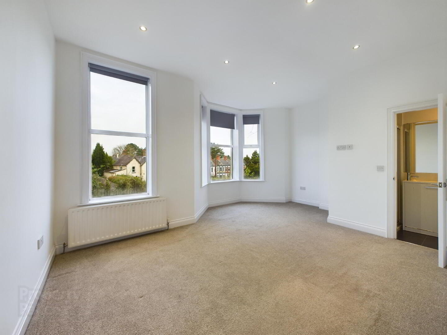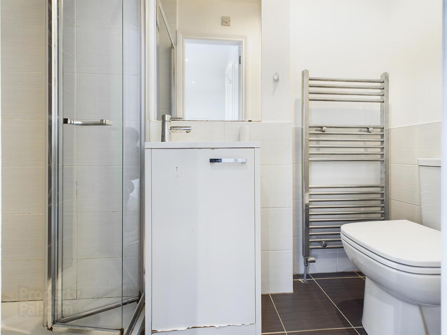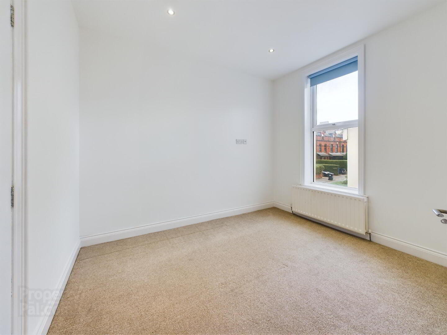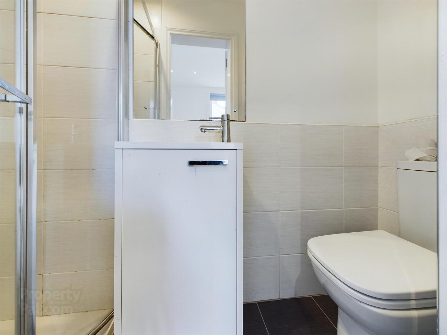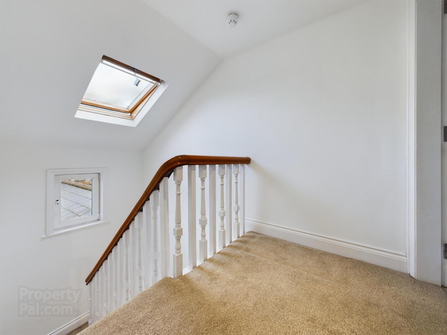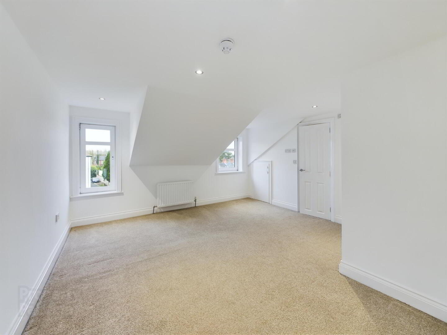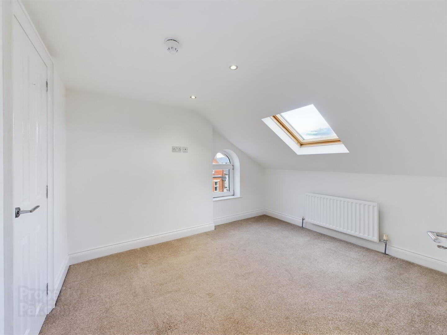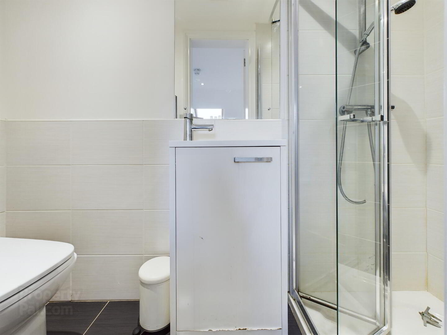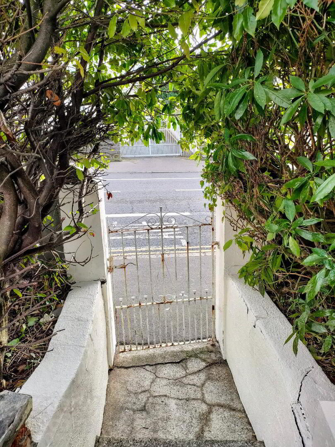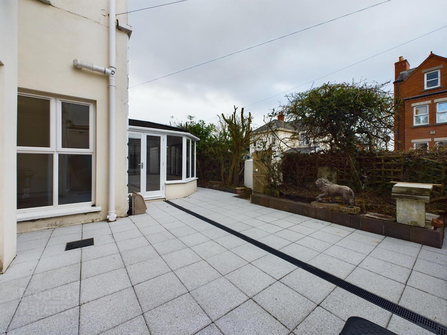166 Upper Newtownards Road,
Belfast, BT4 3ES
5 Bed Semi-detached House
Offers Over £350,000
5 Bedrooms
1 Bathroom
Property Overview
Status
For Sale
Style
Semi-detached House
Bedrooms
5
Bathrooms
1
Property Features
Tenure
Not Provided
Broadband
*³
Property Financials
Price
Offers Over £350,000
Stamp Duty
Rates
£2,254.36 pa*¹
Typical Mortgage
Legal Calculator
Property Engagement
Views Last 7 Days
540
Views Last 30 Days
3,116
Views All Time
10,774
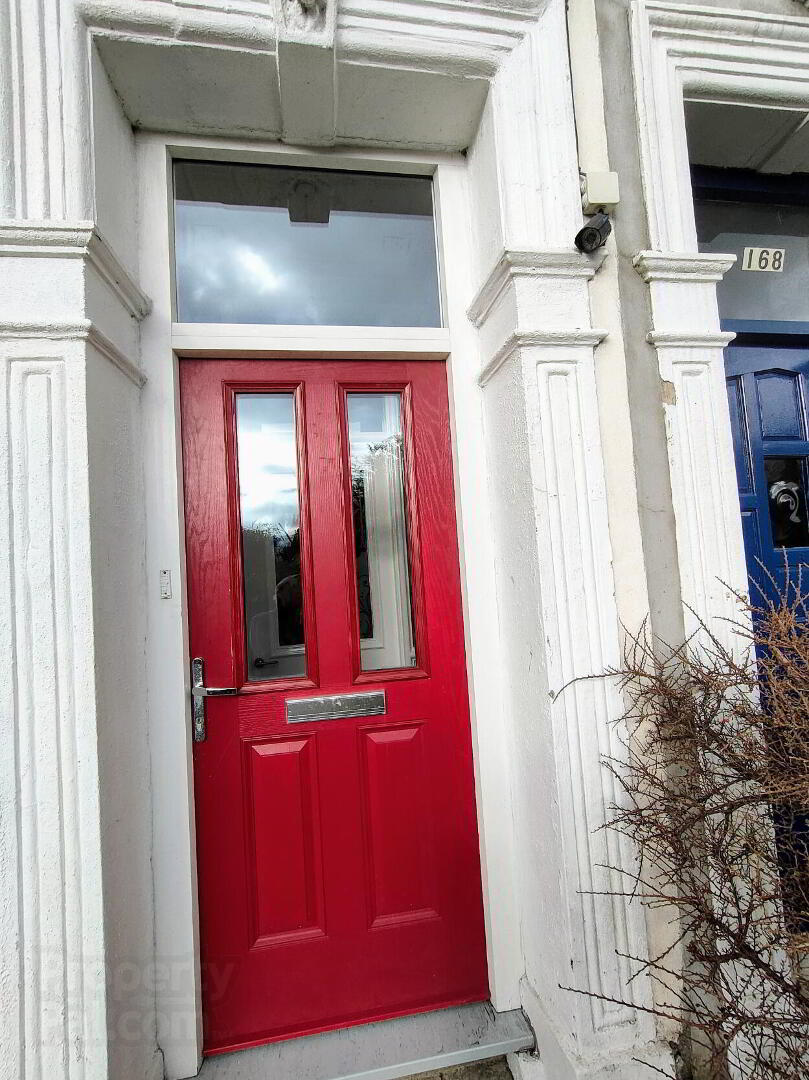
Features
- Semi-Detached Family Home
- Five Bedrooms all with En'Suites
- Two Large Reception Rooms
- Conservatory
- Spacious Kitchen/Breakfast Room
- Home Office with En-Suite
- Utility Room
- Downstairs Cloakroom
- Excellent Condition Throughout
- Immediate Vacant Possession
An impressively spacious five bedroom semi-detached character family home offering excellently presented accommodation across three floors, situated only a short walk to Ballyhackamore.
Each of the five bedrooms maintains an en-suite shower or bathroom and these upper floors are complemented by a ground floor comprising drawing room, dining room, conservatory, large kitchen/breakfast room, home office with further shower room off, utility room and downstairs cloakroom.
Maintaining a wealth of period features, the property has been sympathetically contemporised to complement this originality and benefits from double glazing throughout and gas central heating.
This property will appeal to a wide range of potential buyers not only for its exceptional family space but the added benefit of a home office will attract those working from home.
A regular Glider bus service to access the city centre is available nearby and Belfast City Airport is only ten minutes away by car, with the Sydenham by-pass giving onward transition to the motorway network beyond
Only by internal inspection can this property be fully appreciated.
Entrance: with external light point, composite double glazed front door to:
Entrance Vestibule: carved corning, decorative architrave and ornate ceiling rose, polished wood flooring, further door with etched glazed inset to:
Reception Hall: carved cornicing, decorative architrave and ornate ceiling rose. Polished wood flooring, radiator, staircase to first floor.
Drawing Room: into PVCu double glazed angle bay window to front with similar picture window adjacent. Carved cornicing, ornate ceiling rose with light point, slate display mantle over marbleise fireplace with patterned tiled slips. Polished wood flooring, radiator, meter cupboard.
Dining Room: with PVCu double glazed window to rear overlooking garden. Carved cornicing, ornate ceiling rose with light point, slate display mantle over fireplace surround with patterned tiled slips. Radiator, polished wood flooring, understairs storage cupboard.
Conservatory/Sun Room: with 3/4 length double glazed windows to three sides and similar double opening French doors, overlooking and leading to gardens. Polished wood flooring, ceiling light point, radiator.
Kitchen / Breakfast Room: single drainer 1/1/2 bowl stainless steel sink unit with mixer tap above and cupboard below, further range of excellent contemporary wall and base storage units, extensive laminated worksurfaces incorporating four ring ceramic hob with glass canopied extractor hood above and oven below. Island breakfast unit with storage below. Integrated dishwasher and space for for modern appliances. Full drop PVCu double glazed windows, with similar sliding patio door adjacent, overlooking and leading to rear garden, respectively. Inset spotlights, ceramic tiled flooring, radiator.
Utility Room: single drainer stainless steel sink unit with mixer tap above and cupboard below, further range of base and wall storage units. Plumbing for washing machine and space for tumble dryer. Cupboard housing wall mounted gas central heating boiler. Radiator, ceiling light point and door to rear.
Downstairs Cloakroom: white suite of low level wc and pedestal wash hand basin with vanity storage below. Inset spotlights, ceramic tiled flooring, radiator, extractor fan.
Study / Home Office; (possible reconfiguration into garage) with PVCu window overlooking garden, inset spotlights, shelved storage cupboard, door to:
En-Suite Shower Room: part tiled walls to white suite of wash hand basin with mixer tap and vanity storage below, and low level wc. Shower cubicle with folding door and thermostatically controlled shower above with chrome fittings. Chrome towel radiator, inset spotlights, ceramic tiled flooring, extractor fan.
First Floor Return: with PVCu double glazed window to side, carved cornicing, ceiling light point, radiator, staircase to first floor.
Bedroom Five: with PVCu double glazed window to side, inset spotlights, radiator, intercommunicating door to family bathroom.
Bathroom: part tiled walls to white suite of panelled bath with mixer tap and thermostatically controlled shower above with chrome fittings, wash hand with mixer tap and vanity storage below and low level wc. Chrome towel radiator, PVCu double glazed window to side, inset spotlights, ceramic tiled flooring, extractor fan.
First Floor Landing: carved cornicing, ceiling light point, staircase to second floor.
Bedroom One: into PVCu double glazed angle bay window to front, inset spotlights, radiator, door to:
En-Suite Shower Room: part tiled walls to white suite of wash hand basin with mixer tap and vanity storage below and low level wc. Shower cubicle with folding door and thermostatically controlled shower above with chrome fittings. Chrome towel radiator, inset spotlights, ceramic tiled flooring, extractor fan.
Bedroom Two: with PVCu double glazed window to rear, inset spotlights, radiator, door to:
En-Suite Shower Room: part tiled walls to white suite of wash hand basin with mixer tap and vanity storage below and low level wc. Shower cubicle with folding door and thermostatically controlled shower above with chrome fittings. Chrome towel radiator, inset spotlights, ceramic tiled flooring, extractor fan.
Second Floor Landing: with double glazed skylight window to rear, inset spotlights.
Bedroom Three: with twin aspect PVCu windows to front, inset spotlights, radiator eaves storage cupboard, door to:
En-Suite Shower Room: part tiled walls to white suite of wash hand basin with mixer tap and vanity storage below and low level wc. Shower cubicle with folding door and thermostatically controlled shower above with chrome fittings. Chrome towel radiator, inset spotlights, ceramic tiled flooring, extractor fan.
Bedroom Four: with PVCu double glazed window to side and further double glazed skylight window to rear, inset spotlights, rad, door to:
En-Suite Shower Room: part tiled walls to white suite of wash hand basin with mixer tap and vanity storage below and low level wc. Shower cubicle with folding door and thermostatically controlled shower above with chrome fittings. Chrome towel radiator, inset spotlights, ceramic tiled flooring, extractor fan.
Outside: Front garden surrounded by mature shrub, tree and bush with recently seeded lawned area in two terraces
Rear Garden: laid evenly to decorative paviours with raised flower and shrub beds. Outside tap and lighting, tool shed and side pedestrian access.
Council tax band: X, Domestic rates: £2183.03, EPC rating: C

