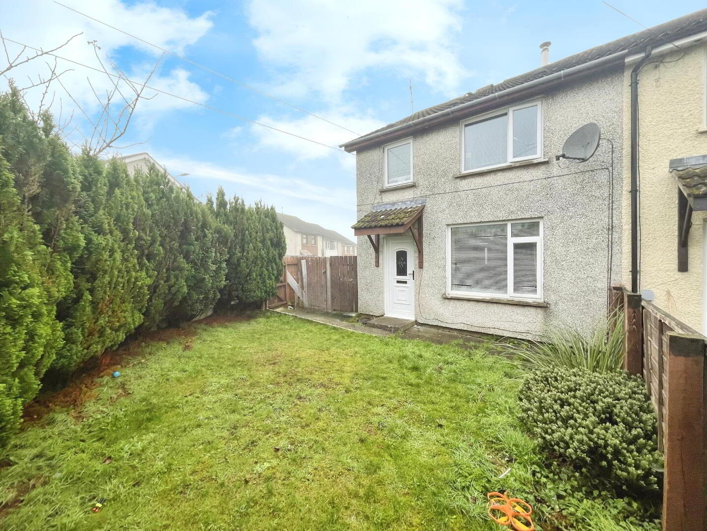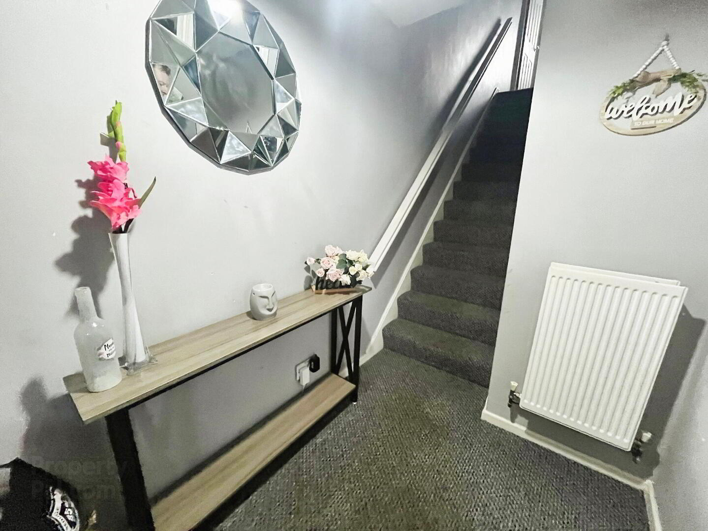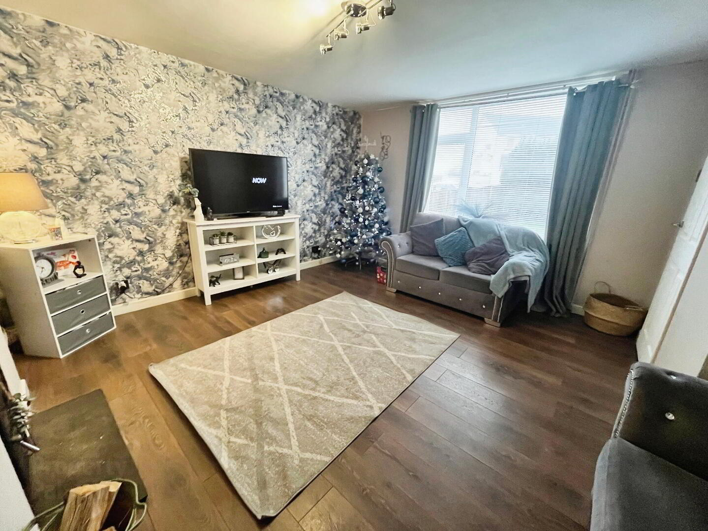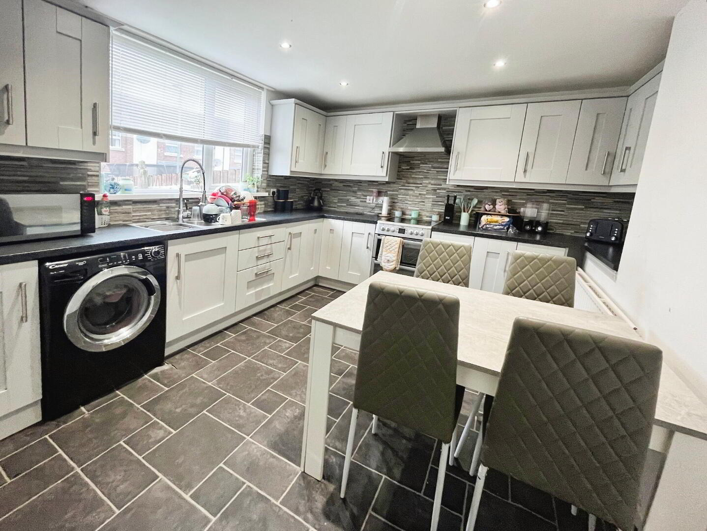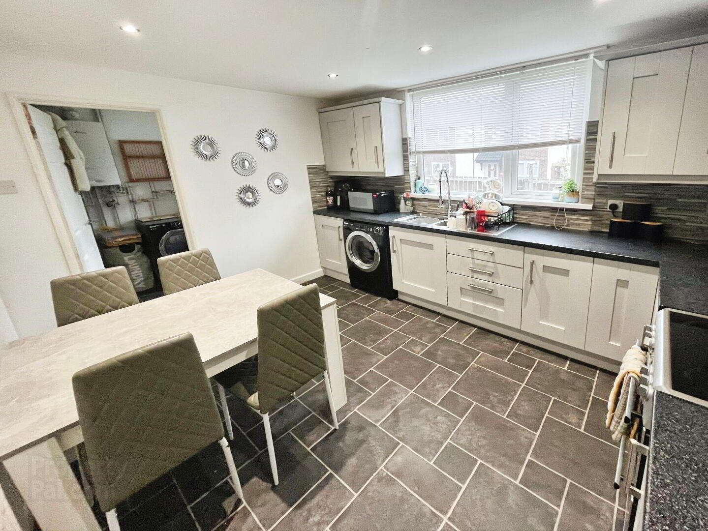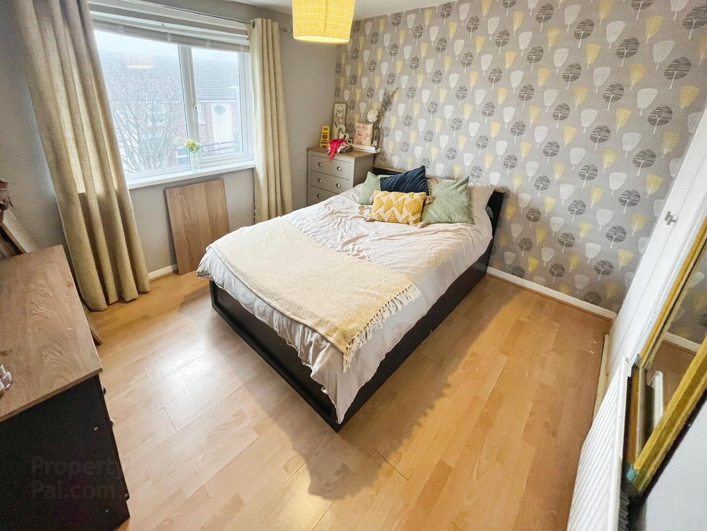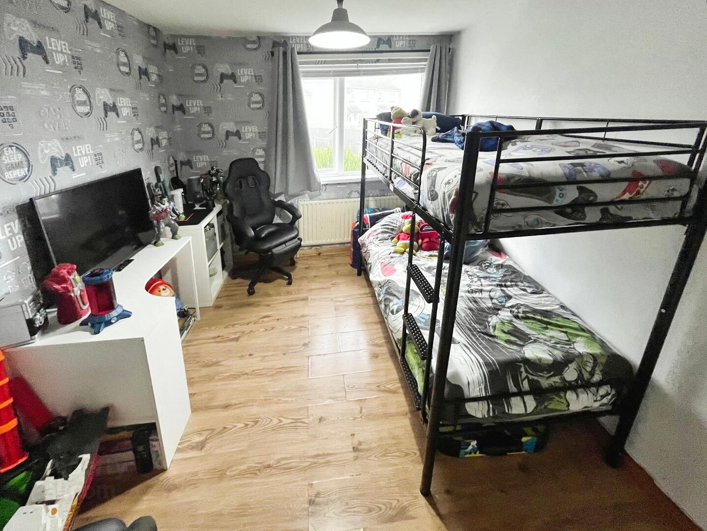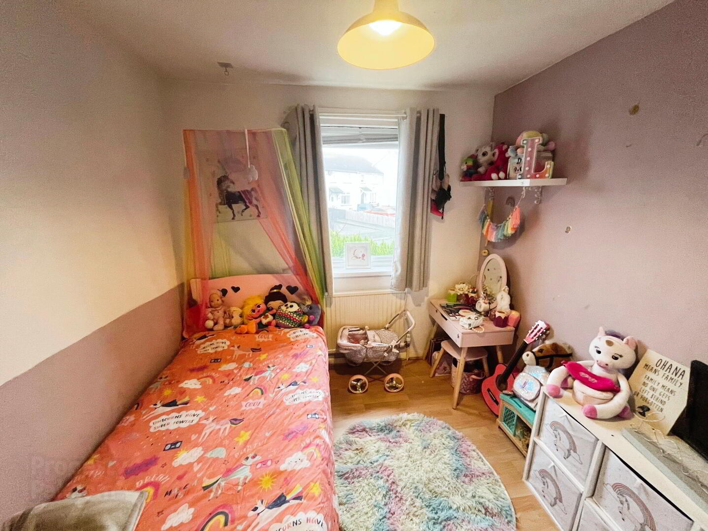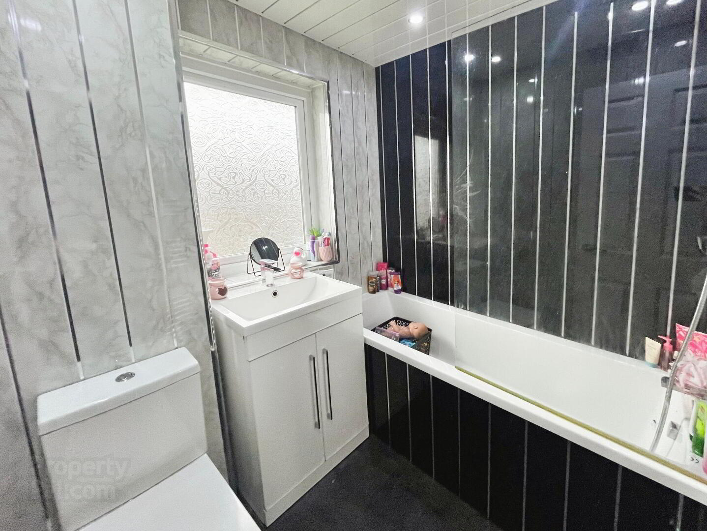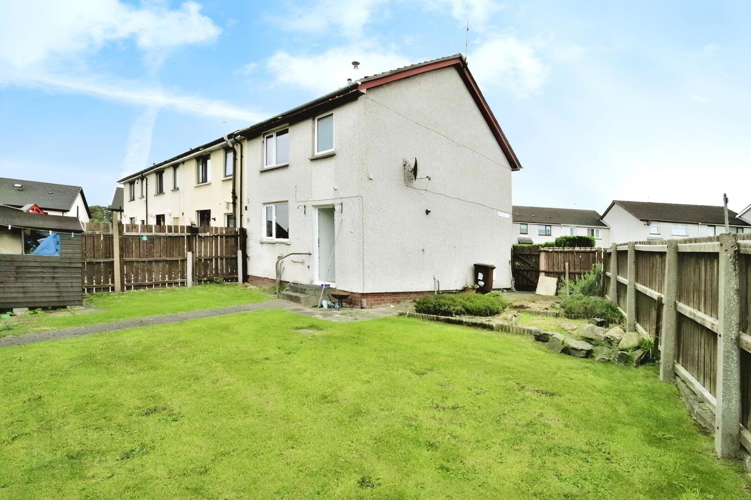165 Avonmore Park,
Lisburn, BT28 1NE
3 Bed Terrace House
Offers Around £134,950
3 Bedrooms
1 Bathroom
1 Reception
Property Overview
Status
For Sale
Style
Terrace House
Bedrooms
3
Bathrooms
1
Receptions
1
Property Features
Tenure
Not Provided
Heating
Gas
Broadband
*³
Property Financials
Price
Offers Around £134,950
Stamp Duty
Rates
£591.37 pa*¹
Typical Mortgage
Legal Calculator
Property Engagement
Views Last 7 Days
399
Views Last 30 Days
1,538
Views All Time
10,949
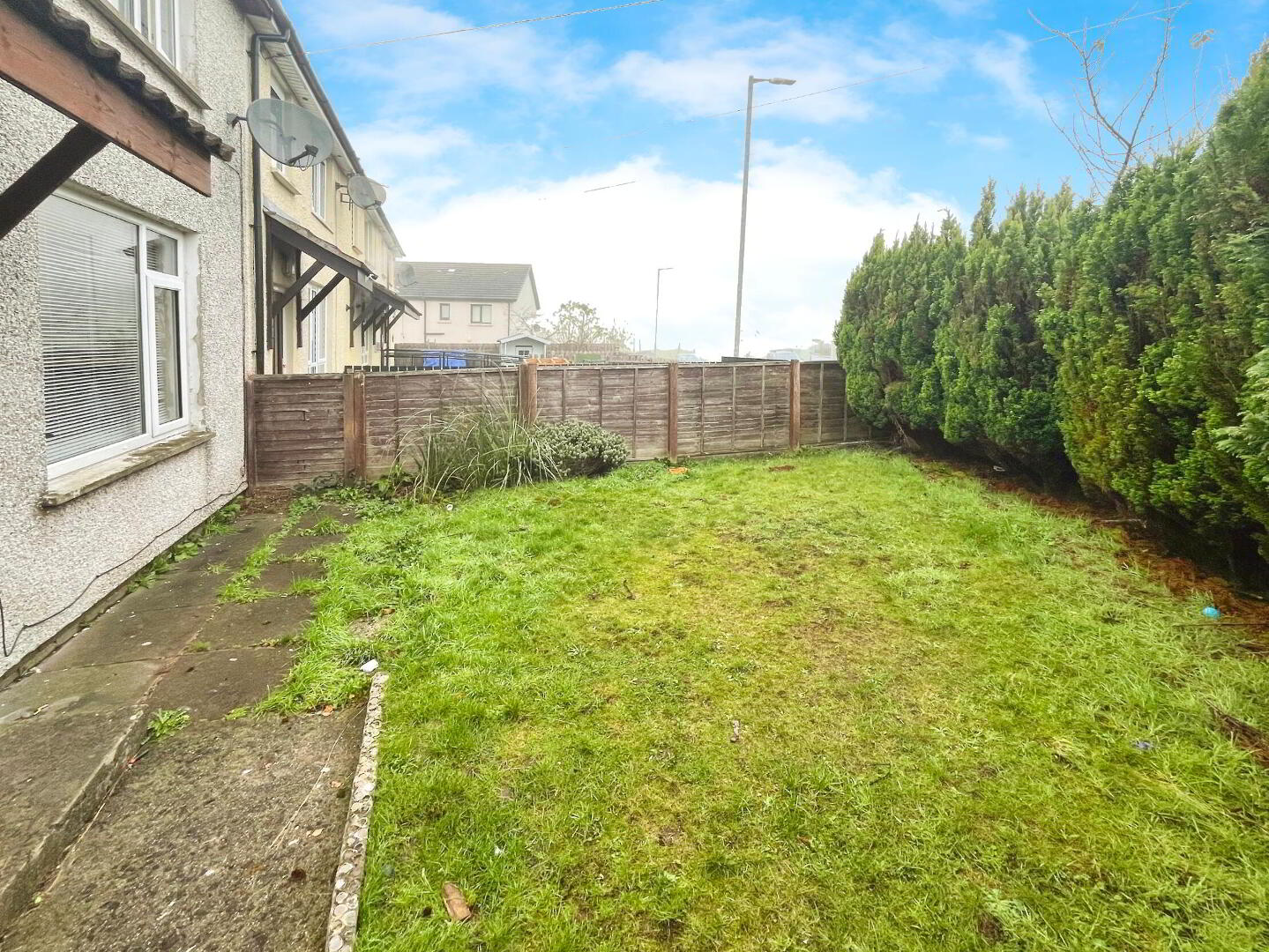
No onward chain
A beautifully presented and well-maintained end-terrace property occupying a generous corner position within the sought-after Avonmore Park area. Conveniently located within walking distance of Lisburn City Centre, local shops, schools, supermarkets, and an array of amenities, it also benefits from excellent transport links to nearby towns and cities.
This property is likely to appeal to first-time buyers, young families, investors, or anyone seeking a city centre location.
Accommodation Overview:
Ground Floor
Entrance Hall: Front door with double glazed leaded panels. Double panel radiator.
Lounge (4.34m x 4.27m / 14'3" x 14'0"): Featuring a wood-burning stove with slate hearth, wood flooring, and a double panel radiator.
Kitchen (3.61m x 3.51m / 11'10" x 11'6"): Modern high- and low-level units, a one-and-a-half bowl stainless steel sink with mixer tap, space for a cooker, part-tiled walls, plumbing for a washing machine, a double panel radiator, and vinyl flooring.
Rear Hallway (4.8m x 1.52m / 15'9" x 5'0"): Includes space for a fridge/freezer and a single panel radiator.
First Floor Bedroom 1 (3.23m x 3.58m / 10'7" x 11'9"): Wood flooring, single panel radiator, and a built-in wardrobe.
Bedroom 2 (3.23m x 3.15m / 10'7" x 10'4"): Wood flooring, single panel radiator, and a built-in wardrobe.
Bedroom 3 (2.72m x 2.41m / 8'11" x 7'11"): Wood flooring, single panel radiator, and a built-in wardrobe.
Bathroom (1.96m x 1.65m / 6'5" x 5'5"): Comprising a modern white suite with low-flush WC, vanity wash hand basin with mixer tap, PVC panelled bath with mixer tap, shower unit with a screen door, PVC ceiling, and a ladder-style heated towel rail.
Outside: The property sits on a well-maintained corner plot with pedestrian access to the front, a side gate, and enclosed lawns to the front, side, and rear bordered by fencing for added privacy.
Additional features include a water tap and outdoor lighting.
Location: Easily accessed via Warren Gardens or Drumbeg Drive.
We endeavour to make our sales particulars accurate and reliable, however, they do not constitute or form part of an offer or any contract and none is to be relied upon as statements of representation or fact. Any services, systems and appliances listed in this specification have not been tested by us and no guarantee as to their operating ability or efficiency is given. All measurements have been taken as a guide to prospective buyers only and are not precise. If you require clarification or further information on any points, please contact us, especially if you are travelling some distance to view. Fixtures and fittings other than those mentioned are to be agreed with the seller by separate negotiation.
Council tax band: X,

