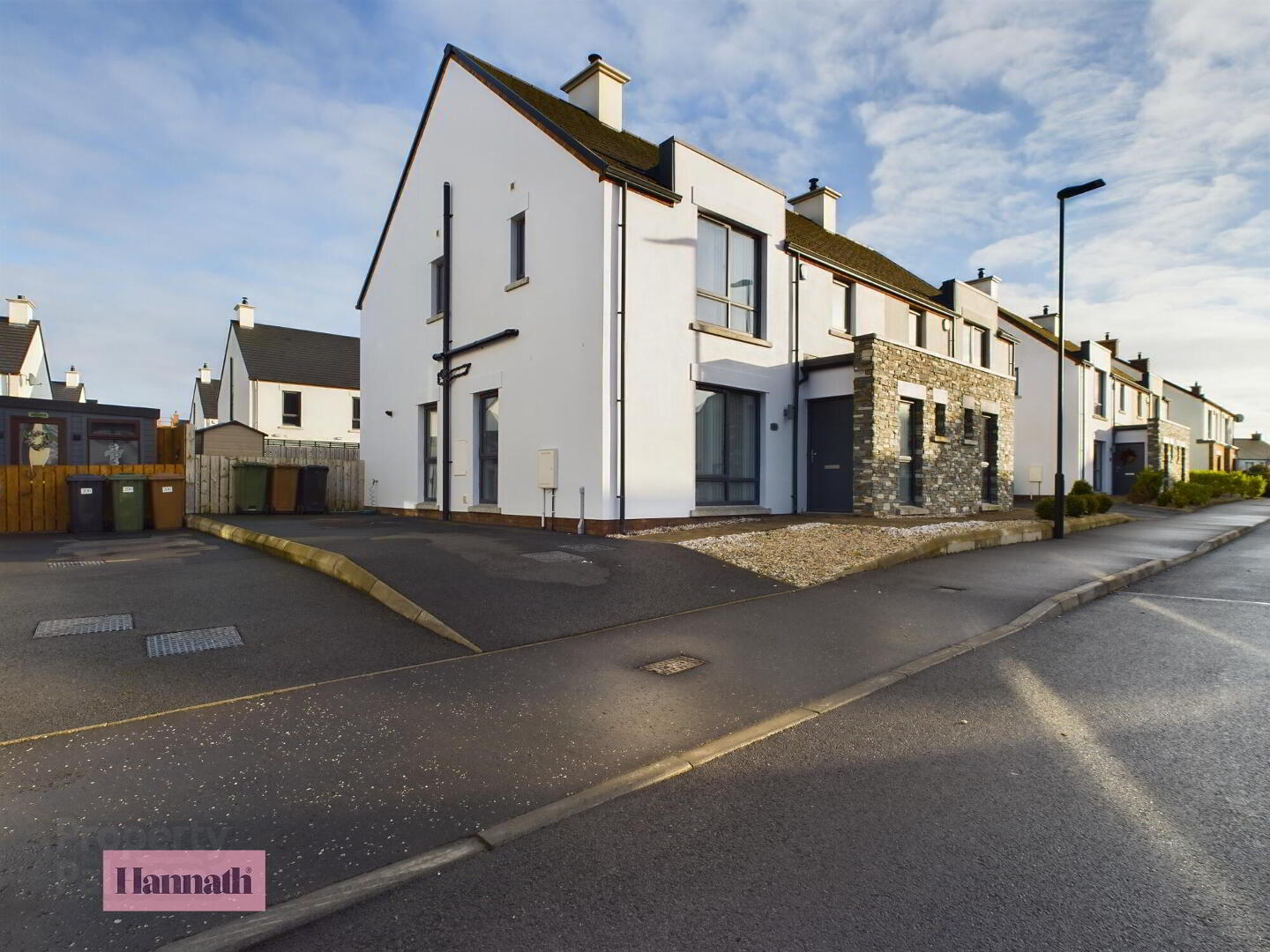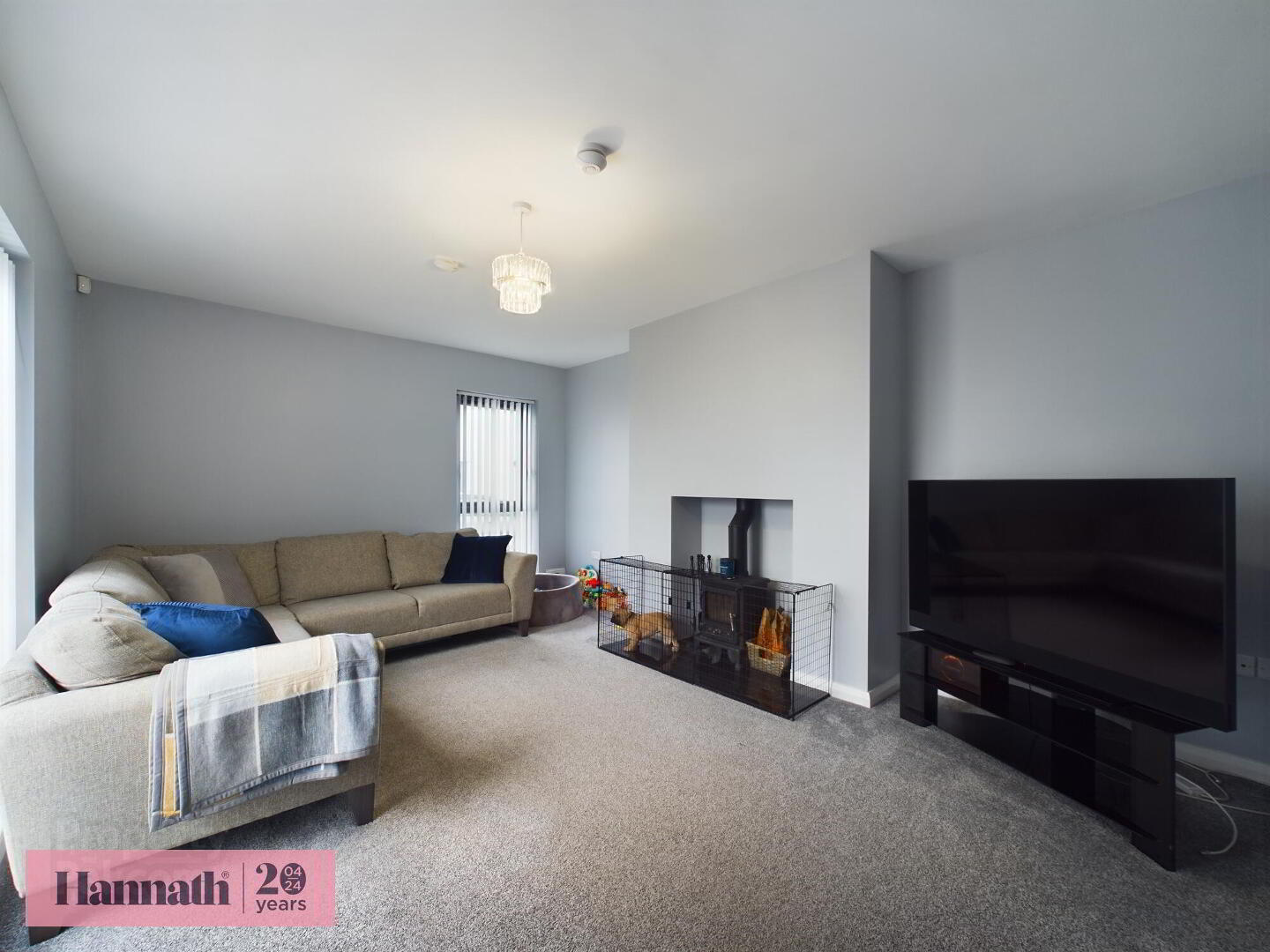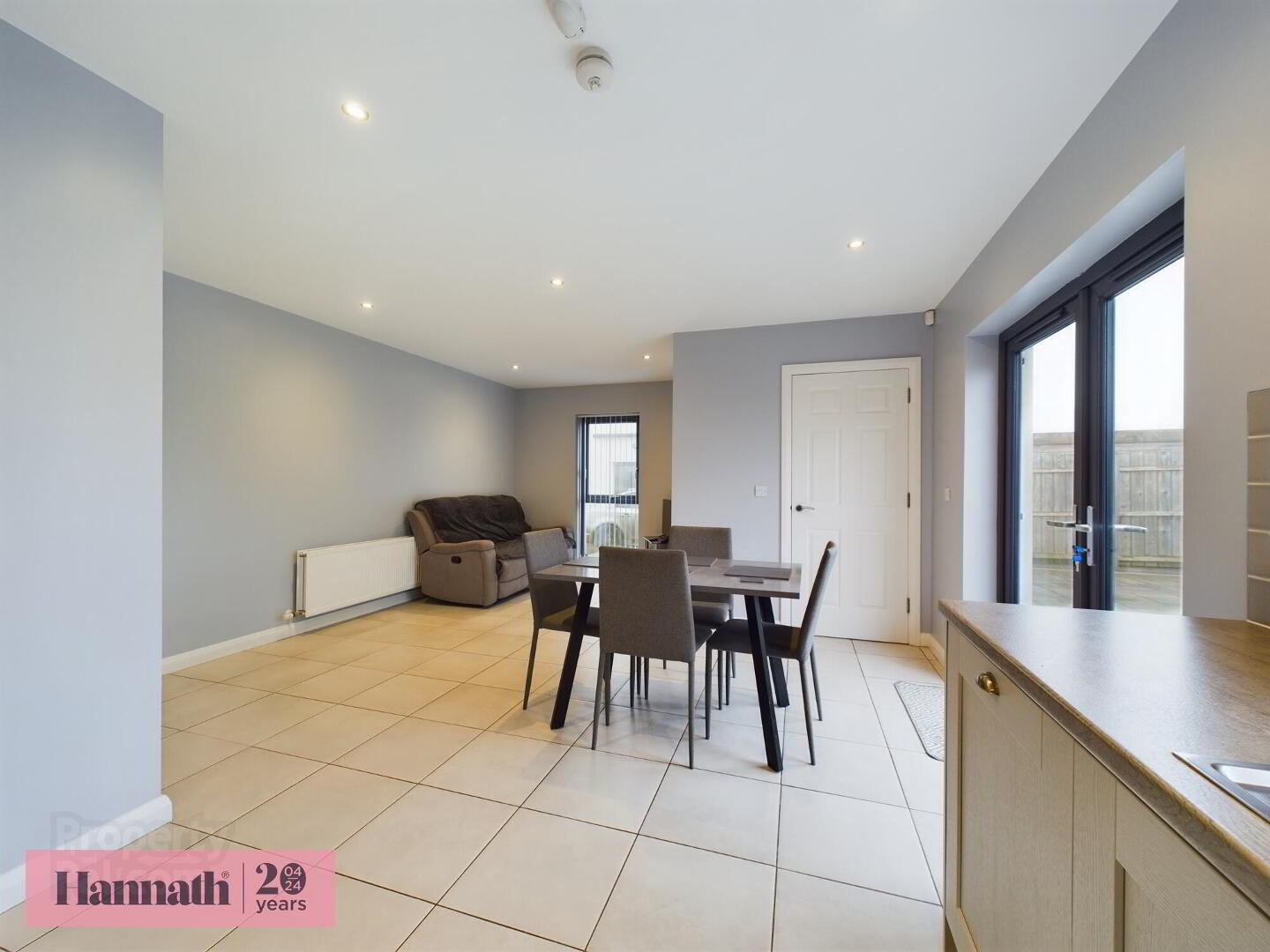


164 The Hollows,
Lurgan, Craigavon, BT66 7FU
4 Bed Semi-detached House
Sale agreed
4 Bedrooms
2 Bathrooms
1 Reception
Property Overview
Status
Sale Agreed
Style
Semi-detached House
Bedrooms
4
Bathrooms
2
Receptions
1
Property Features
Tenure
Not Provided
Energy Rating
Broadband
*³
Property Financials
Price
Last listed at £199,950
Rates
£1,162.54 pa*¹
Property Engagement
Views Last 7 Days
91
Views Last 30 Days
1,044
Views All Time
5,848

Features
- Four bedroom semi-detached property
- Lounge with multi-fuel stove
- Modern kitchen/diner with a range of integrated appliances
- Downstairs WC
- Well proportioned bedrooms
- Easily maintained rear garden
- Off street parking
- Four piece bathroom suite
- Stylish home throughout
- Located within a popular residential development
- Ideal for first time buyers
- Early viewings recommended
164 The Hollows, Lurgan
164 The Hollows, Lurgan is a contemporary four bedroom semi-detached property that seamlessly combines style and functionality. Upon entering the home, you'll find a cosy lounge with a multi-fuel stove, creating a warm, and inviting atmosphere. The property boasts a modern kitchen equipped with integrated appliances, providing convenience for everyday living. Whether you enjoy cooking or entertaining guests, this kitchen is designed to meet your needs. The house includes a practical downstairs WC for added convenience. The four piece bathroom suite is a luxurious feature, offering a comfortable and stylish space for relaxation. The rear of the property is easily maintained, it is fully paved with modern effect tiles and is fully enclosed. Additionally, off street parking is available to with a tarmac driveway suitable for multiple vehicles.
Located just off the Gilford Road, Lurgan.
- Entrance Hall
- Tiled flooring, single panel radiator
- Living Room 16' 2'' x 11' 9'' (4.92m x 3.58m)
- In carpet, multifuel stove with granite hearth
- W.C. 7' 8'' x 3' 1'' (2.34m x 0.94m)
- Tiled flooring, single panel radiator, wash hand basin, w.c.
- Kitchen/Diner 23' 5'' x 15' 1'' (7.13m x 4.59m)
- Range of high and low level units with integrated appliances, gas stove, tiled flooring, double panel radiator, double patio doors to rear
- Utility room 6' 0'' x 5' 11'' (1.83m x 1.80m)
- Range of units, space for washing machine, tiled flooring, single panel radiator, back door to rear
- Bedroom 1 10' 2'' x 9' 9'' (3.10m x 2.97m)
- In carpet, single panel radiator
- En-suite 6' 0'' x 5' 3'' (1.83m x 1.60m)
- Three piece suite, mains shower unit, wash hand basin and w.c., tiled flooring, single panel radiator
- Bedroom 2 9' 9'' x 7' 0'' (2.97m x 2.13m)
- In carpet, single panel radiator
- Bedroom 3 10' 6'' x 9' 11'' (3.20m x 3.02m)
- In carpet, single panel radiator
- Bedroom 4 12' 5'' x 9' 11'' (3.78m x 3.02m)
- In carpet, single panel radiator
- Bathroom 9' 0'' x 6' 6'' (2.74m x 1.98m)
- Four piece suite, mains shower unit, bath, wash hand basin and w.c., tiled flooring, single panel radiator
These particulars are given on the understanding that they will not be construed as part of a contract, conveyance, or lease. None of the statements contained in these particulars are to be relied upon as statements or representations of fact.
Whilst every care is taken in compiling the information, we can give no guarantee as to the accuracy thereof.
Any floor plans and measurements are approximate and shown are for illustrative purposes only.

Click here to view the 3D tour


