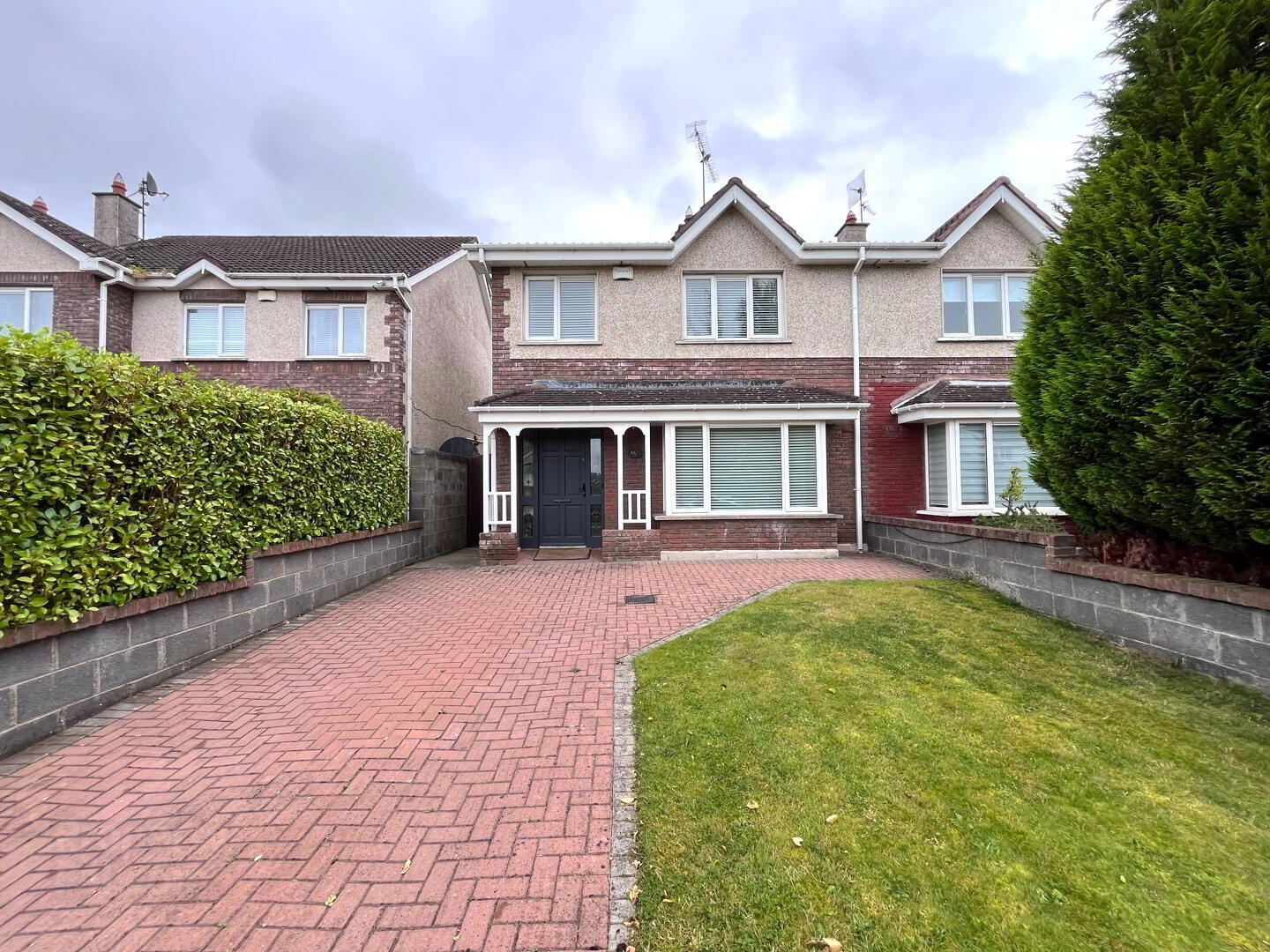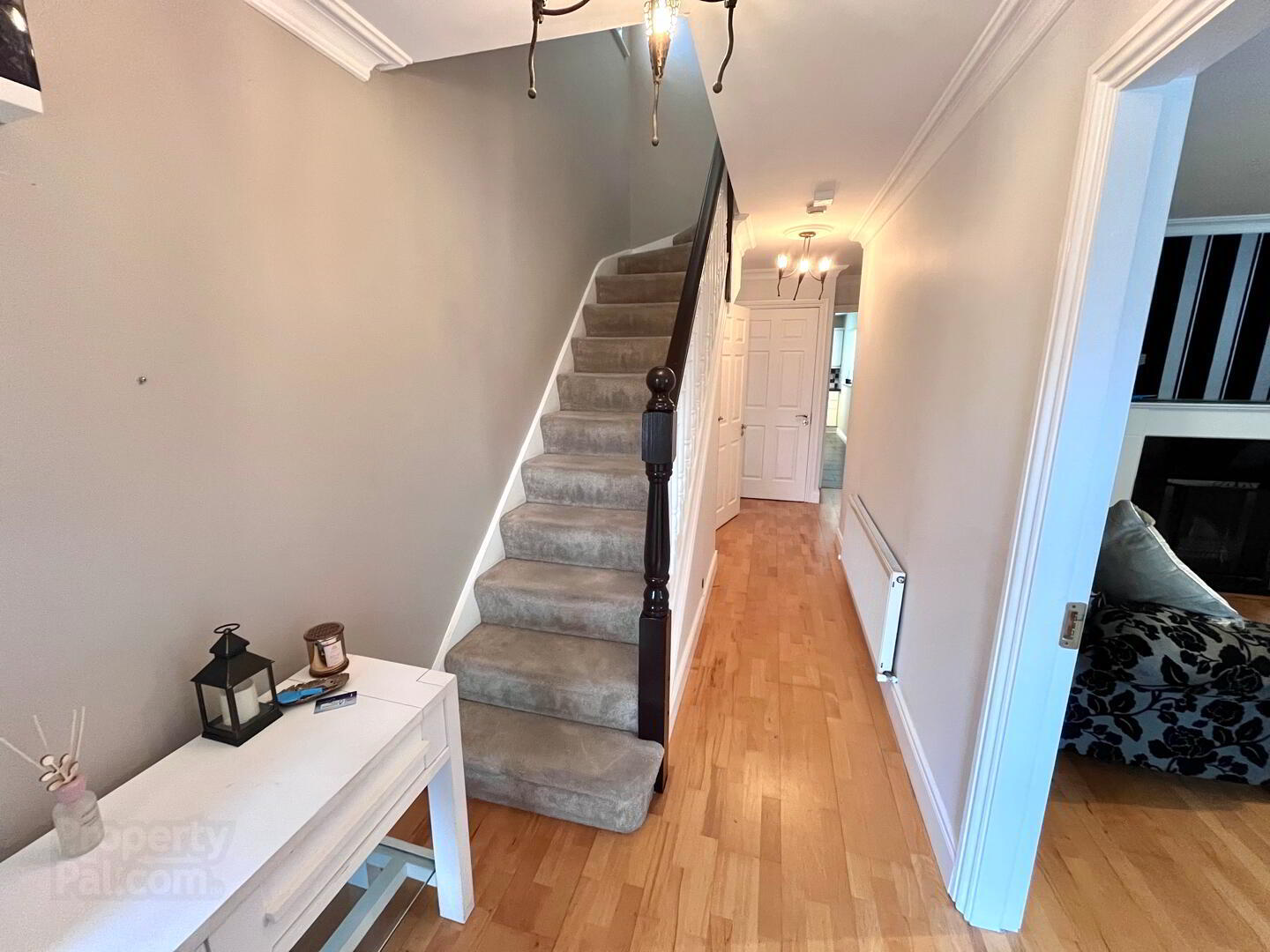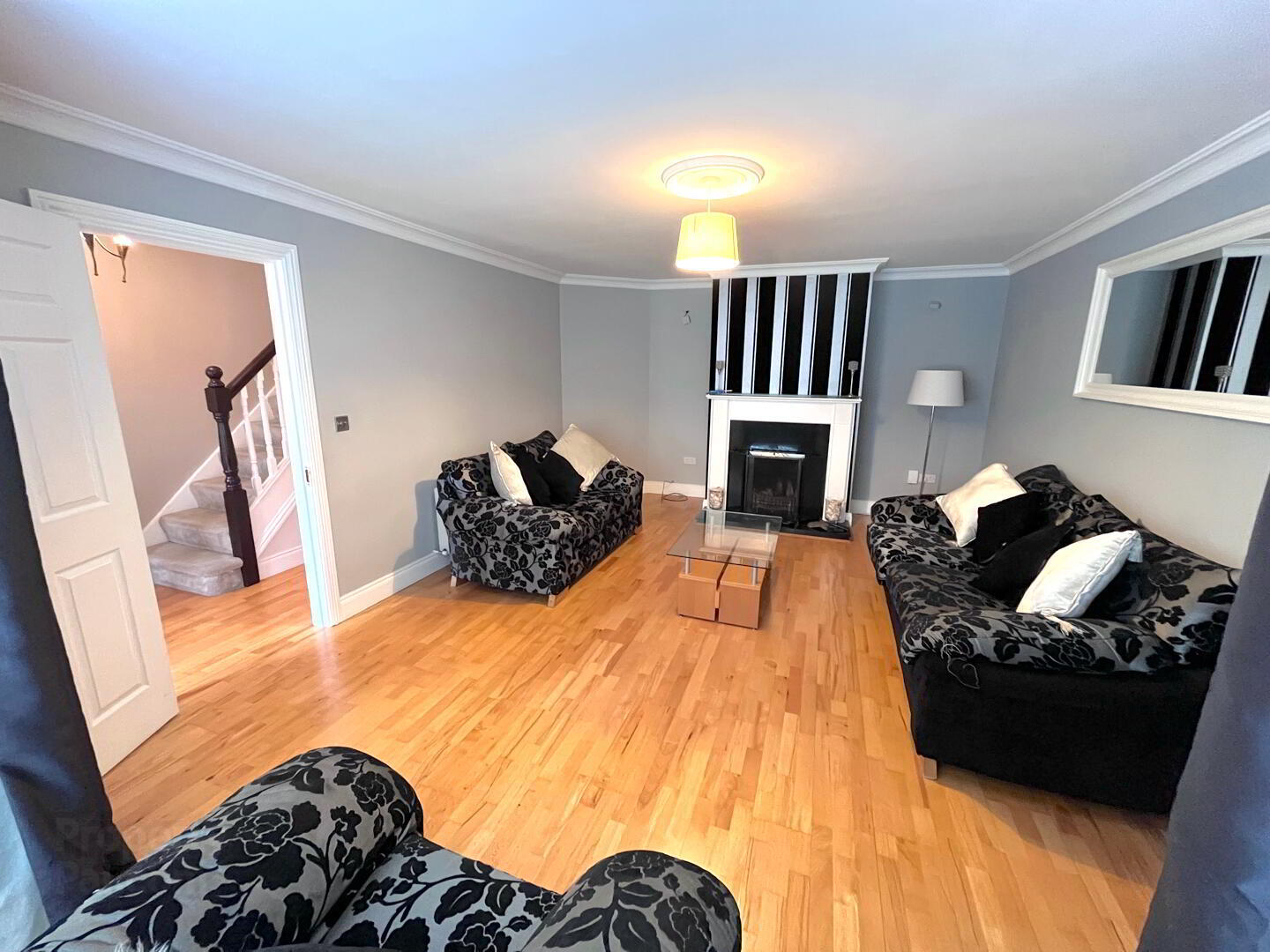


163 Boyne View,
Johnstown, Navan, C15K00P
4 Bed Semi-detached House
Sale agreed
4 Bedrooms
3 Bathrooms
Property Overview
Status
Sale Agreed
Style
Semi-detached House
Bedrooms
4
Bathrooms
3
Property Features
Tenure
Not Provided
Property Financials
Price
Last listed at Asking Price €345,000
Rates
Not Provided*¹

DNG Royal County are delighted to bring this property to the open market.
No. 163 is an excellent 4-bed, semi-detached family home featuring half brick facade and a charming bay window. Located in the sought-after area of Johnstown, Navan, this property offers superb accommodation and accessibility to a range of amenities.
The property is presented in excellent condition throughout and provides bright and spacious accommodation, comprising of entrance hall, sitting room, kitchen, dining room, wc, utility room, four bedrooms, master ensuite and family bathroom.
There is a mature rear garden which is well-maintained, featuring a shed, pedestrian side access and a timber deck, this garden is perfect for outdoor activities and entertaining . The front garden is partially laid in lawn and benefits from a cobblelock driveway providing ample off-street parking.
The property is located within walking distance to both primary and secondary schools, Johnstown Shopping Centre. Close to Navan town centre and junction 8 off the M3, ensuring easy commuting and access to local facilities.
Contact DNG Royal County Estate Agents in Navan on 046 9073737 to schedule a viewing and see all that this delightful home has to offer.
GROUND FLOOR
Entrance Hall - 1.98 m x 5.11 m - Light filled, with timber floors and under stairs storage
Living Room - 3.16 m x 4.19 m - With timber floors, a feature fireplace and a bay window.
Dining Room - 2.71 m x 2.85 m - With a timber floor and French doors leading to the rear garden.
Kitchen/Breakfast Room - 2.48 m x 2.66 m - A well equipped kitchen with a tiled floor.
Guest W.C. - 1.58 m x 1.44 m - With a w.c and w.h.b.
Utility Room - 0.81 m x 1.92 m - With a tiled floor and side door leading to rear garden.
FIRST FLOOR
Hall - 1.91 m x 3.70 m
Bedroom 1 - 3.17 m x 4.75 m - A double bedroom with built in wardrobes and and timber floor.
En-suite 1.82 m x 1.67 m – Fully tiled With Shower, wc and whb.
Bedroom 2 - 3.16 m x 3.73 m - Double bedroom with built in wardrobes and timber floor.
Bedroom 3 - 2.71 m x 3.01 m- A double bedroom with built in wardrobes and timber floor.
Bedroom 4 - 2.70 m x 2.66 m- Single bedroom with a built in wardrobe and timber floor.
Bathroom - 1.70 m x 2.16 m With wall and floor tiles, a bath/shower, w.c. and a w.h.b.
Hot Press


